Large Family Room Design Photos with Red Floor
Refine by:
Budget
Sort by:Popular Today
21 - 40 of 117 photos
Item 1 of 3
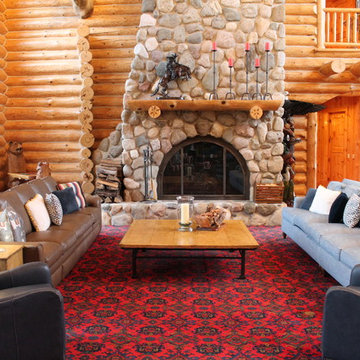
Luxurious Log Cabin Home by Debra Poppen Designs of Ada, MI || In this first floor great room, two new 5-cushion sectional sofas were chosen to maximize comfortable seating. Two leather reclining chairs were added for additional gathered seating.
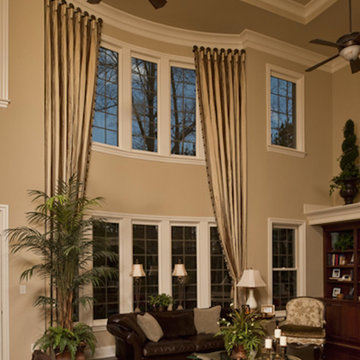
Steven Paul Whitsitt Photography
Photo of a large traditional open concept family room in Raleigh with beige walls, medium hardwood floors and red floor.
Photo of a large traditional open concept family room in Raleigh with beige walls, medium hardwood floors and red floor.
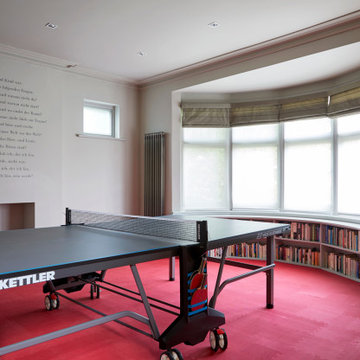
This is an example of a large contemporary family room in London with grey walls, vinyl floors and red floor.
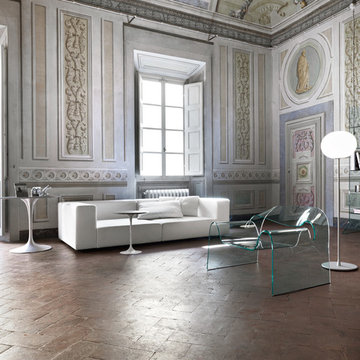
Designed by Cini Boeri and Tomu Katayanagi for Fiam Italia, Ghost Chair is made entirely from a single, monolithic curved glass giving the illusion of floating. Aptly named because of its transparency, Ghost Designer Glass Armchair is made of 12mm thick, gently curved glass, able to support 330 pounds. Manufactured in Italy, Ghost Glass Armchair is a true design classic and is a part of various permanent museum collections.
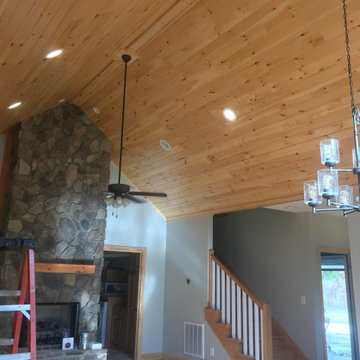
Traditional vaulted ceiling from hand sanded T&G knotty pine boards coated in a polyurethane finish. Customized trim work made from the same T&G knotty pine boards. Doors/Windows casing, baseboards and shoe molding are premium pine boards coated in a polyurethane finish.
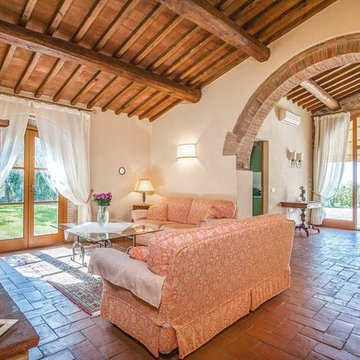
Design ideas for a large country open concept family room in Florence with terra-cotta floors, a standard fireplace, a plaster fireplace surround, a freestanding tv and red floor.
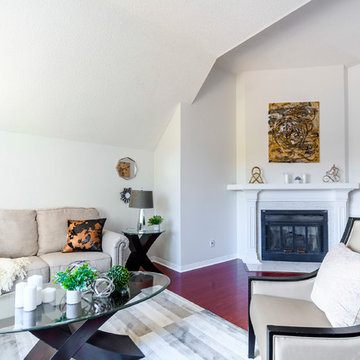
Large traditional open concept family room in Toronto with a library, grey walls, dark hardwood floors, a standard fireplace, a wood fireplace surround, no tv and red floor.
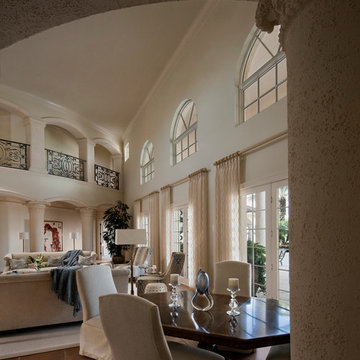
Dan Forer, Forer Incorporated
Inspiration for a large mediterranean open concept family room in Miami with beige walls, terra-cotta floors, no fireplace and red floor.
Inspiration for a large mediterranean open concept family room in Miami with beige walls, terra-cotta floors, no fireplace and red floor.
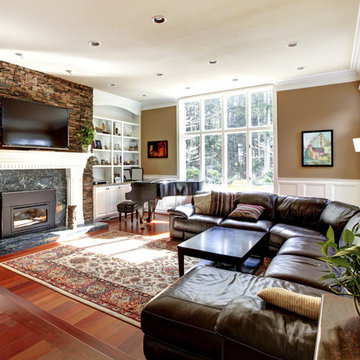
Inspiration for a large traditional enclosed family room in Chicago with brown walls, dark hardwood floors, a standard fireplace, a stone fireplace surround, a wall-mounted tv and red floor.
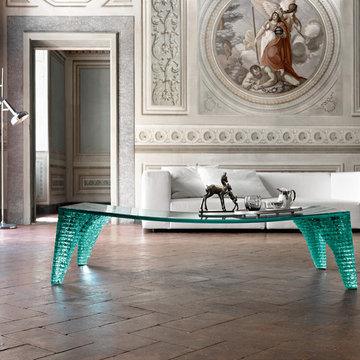
Atlas Hand-Made Sculptural Coffee Table is one of Fiam Italia’s most legendary productions. Designed by a renowned British sculptor Danny Lane, Atlas Designer Coffee Table features layers of straight and curved edge glass sculpted entirely by hand. Like most of Danny Lane’s commissions, Atlas Coffee Table is a collector’s piece offering refractive and reflective qualities of 20mm thick glass. Made in Italy
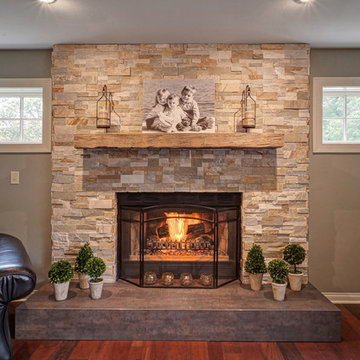
Inspiration for a large transitional family room in Milwaukee with green walls, medium hardwood floors, a standard fireplace, a brick fireplace surround and red floor.
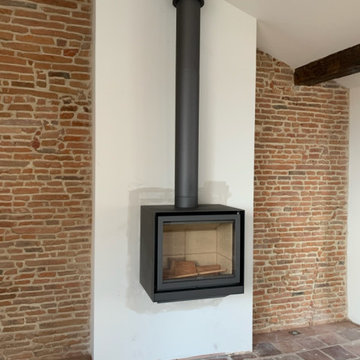
This is an example of a large industrial open concept family room in Toulouse with white walls, terra-cotta floors, a wood stove, no tv, red floor, exposed beam and brick walls.
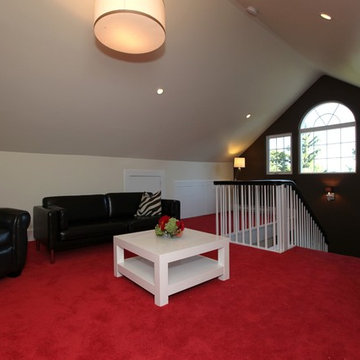
This finished attic became the gathering hub for this growing family. The staircase was constructed to provide access, and large Palladian windows were installed at either end of the main home gable. Barnett Design Build construction; Sean Raneiri photography.
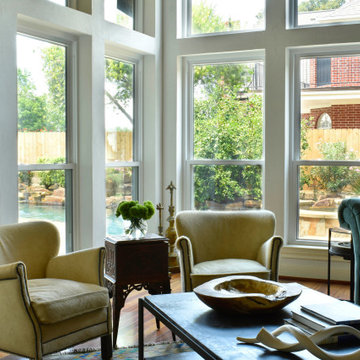
Large eclectic open concept family room in Houston with white walls, dark hardwood floors, a standard fireplace, a plaster fireplace surround, no tv and red floor.
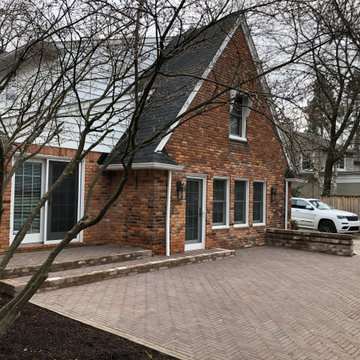
Space is at a premium in Birmingham, Michigan, and turf to run and play is a luxury. Our clients wanted to transform their small cut-up, outdated patio into an entertaining area with more space for dining, easy access to both doors, and a convenient grilling area while sacrificing as little turf as possible. We took the small separate hardscape spaces, brought them all together, and then designed a large step that would span both doors, creating a cohesive flow. We topped it off with a bump-out for a separate grilling area. We utilized Techno-Block Westmount in Merlot for a high-end material to this Birmingham home. This backyard is now classic and clean, providing more usable space. Best of all, we only reduced the total turf area by less than 5 square feet.
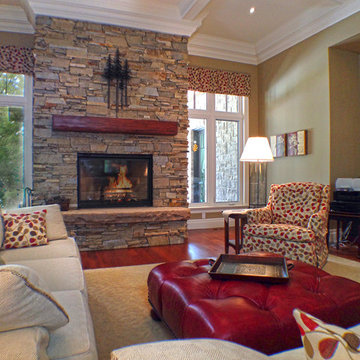
This is an example of a large country loft-style family room in Other with beige walls, dark hardwood floors, a two-sided fireplace, a stone fireplace surround, no tv and red floor.
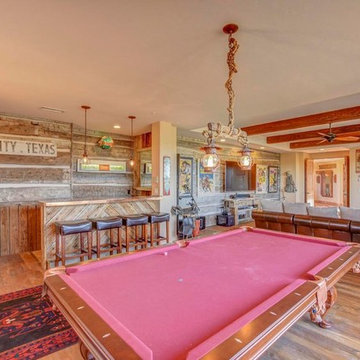
Home design by Todd Nanke, of Nanke Signature Group
Large open concept family room in Phoenix with a game room, brown walls, medium hardwood floors and red floor.
Large open concept family room in Phoenix with a game room, brown walls, medium hardwood floors and red floor.
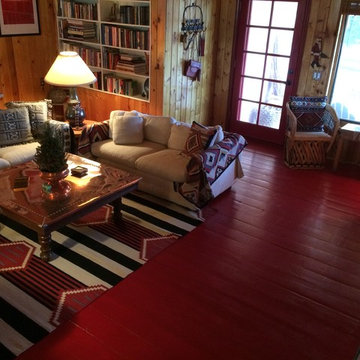
Photo of a large open concept family room in Albuquerque with brown walls, painted wood floors, a standard fireplace, no tv and red floor.
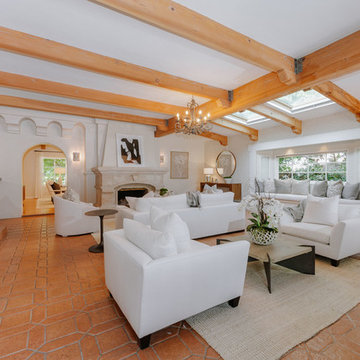
This is an example of a large mediterranean enclosed family room in Los Angeles with brick floors, a standard fireplace, a stone fireplace surround, no tv and red floor.
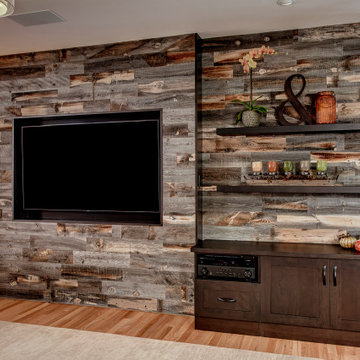
This 1994 home in Carnation WA has been updated with bright and bold beautiful colors. The transformation of this space included removing walls to open up the flow of the home but still maintaining unique spaces with fabulous custom dividers.
The new family room is where the dining room used to be and what was once the family room is now a game room for the whole family to enjoy.
Large Family Room Design Photos with Red Floor
2