Large Family Room Design Photos with Red Floor
Refine by:
Budget
Sort by:Popular Today
61 - 80 of 117 photos
Item 1 of 3
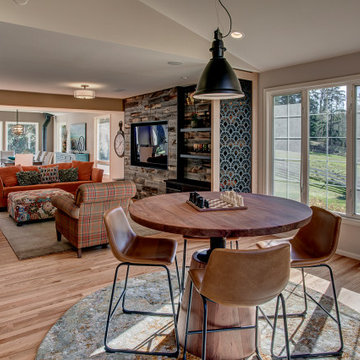
This 1994 home in Carnation WA has been updated with bright and bold beautiful colors. The transformation of this space included removing walls to open up the flow of the home but still maintaining unique spaces with fabulous custom dividers.
The new family room is where the dining room used to be and what was once the family room is now a game room for the whole family to enjoy.
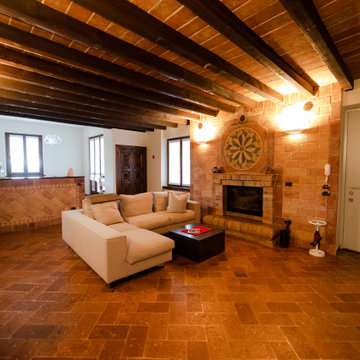
Divano angolare con un tavolino da caffè, contenitore (per poterci inserire la legna per il camino)
Dal divano, essendo angolare, si può godere sia della vista del fuoco del camino che della tv sull'altro lato.
Il pavimento è un cotto toscano rettangolare, come l'assito del soffitto; le travi invece sono in castagno, volutamente anticato.
La parete del camino, il pavimento e le travi sono i veri protagonisti della zona giorno, di conseguenza tutti gli altri arredi sono molto semplici e lineari
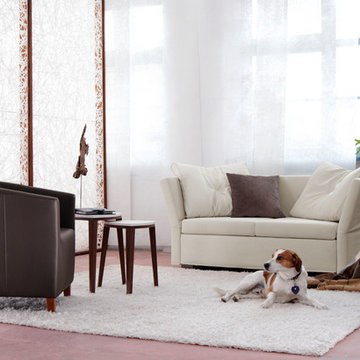
Pahl Interior
This is an example of a large contemporary open concept family room in Hamburg with white walls, marble floors and red floor.
This is an example of a large contemporary open concept family room in Hamburg with white walls, marble floors and red floor.
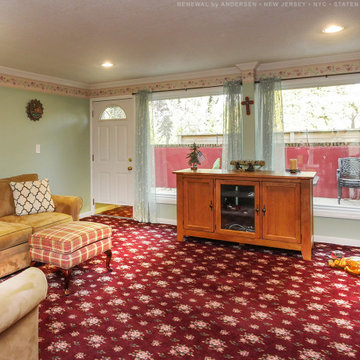
Large new picture windows we installed in this relaxing family room. This cozy room with unique carpeting and a charming style looks fantastic with this new energy efficient windows. Windows come in a variety of colors and styles with Renewal by Andersen of New Jersey, New York City, The Bronx and Staten Island.
New windows are just a phone call away -- Contact Us Today! 844-245-2799
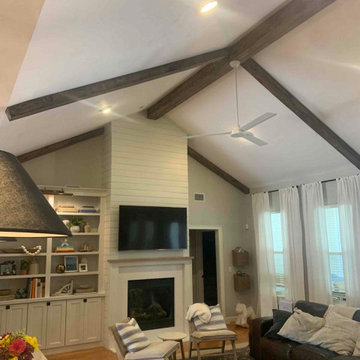
Powered by CABINETWORX
entertainment center remodel, shiplap accent wall, modernized fireplace, built in shelving, ceiling beams and fan
Design ideas for a large contemporary open concept family room in Jacksonville with beige walls, light hardwood floors, a wood fireplace surround, a wall-mounted tv, red floor, exposed beam and planked wall panelling.
Design ideas for a large contemporary open concept family room in Jacksonville with beige walls, light hardwood floors, a wood fireplace surround, a wall-mounted tv, red floor, exposed beam and planked wall panelling.
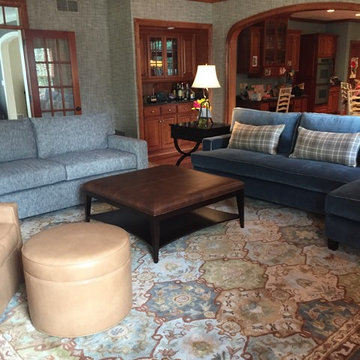
The layers of furniture with the textures makes this a warm cozy room
Inspiration for a large traditional open concept family room in Milwaukee with a home bar, grey walls, medium hardwood floors, a standard fireplace, a brick fireplace surround, a wall-mounted tv and red floor.
Inspiration for a large traditional open concept family room in Milwaukee with a home bar, grey walls, medium hardwood floors, a standard fireplace, a brick fireplace surround, a wall-mounted tv and red floor.
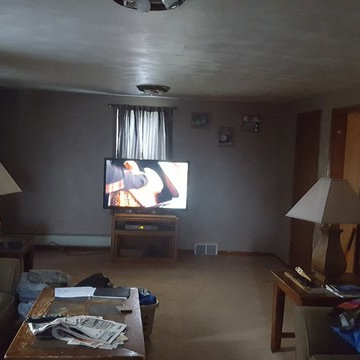
Whole home re-design, including load bearing wall removal for open floor plan.
Photo of a large contemporary family room in Other with laminate floors and red floor.
Photo of a large contemporary family room in Other with laminate floors and red floor.
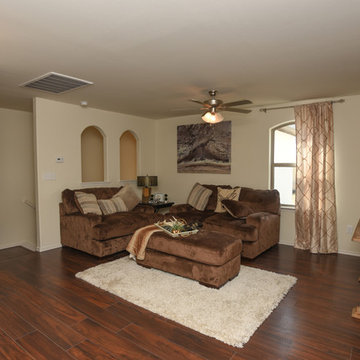
Photo of a large traditional loft-style family room in Other with a game room, beige walls, laminate floors, a wall-mounted tv and red floor.
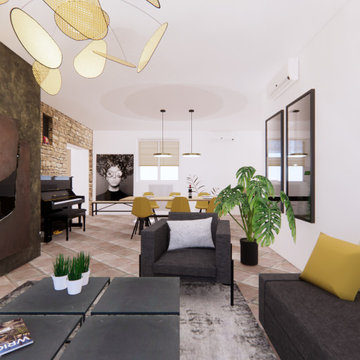
Aménagement complet d'une maison mitoyenne sur 3 niveaux
This is an example of a large open concept family room in Lyon with white walls, terra-cotta floors, a standard fireplace, a metal fireplace surround, red floor and brick walls.
This is an example of a large open concept family room in Lyon with white walls, terra-cotta floors, a standard fireplace, a metal fireplace surround, red floor and brick walls.
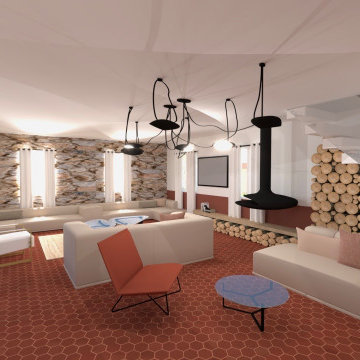
This is an example of a large contemporary open concept family room in Nice with a library, white walls, terra-cotta floors, a hanging fireplace, a wall-mounted tv and red floor.
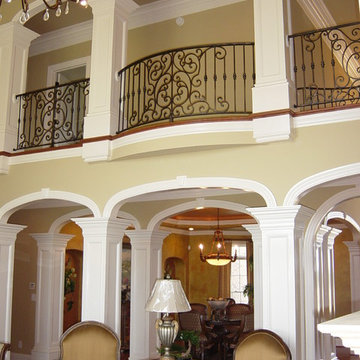
Balcony hall wall in Family room with custom iron railing.
Photo of a large traditional open concept family room in Other with beige walls, medium hardwood floors and red floor.
Photo of a large traditional open concept family room in Other with beige walls, medium hardwood floors and red floor.
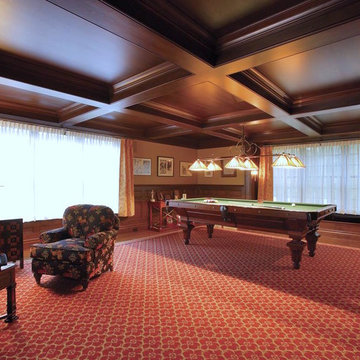
This is an example of a large traditional enclosed family room in New York with a game room, beige walls, carpet and red floor.
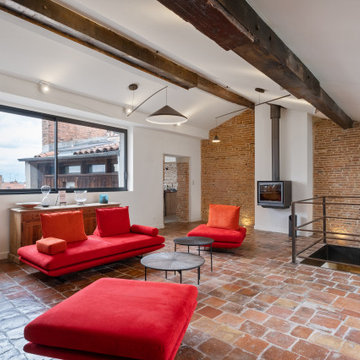
Rénovation complète du séjour. suppression et déplacement de l'ancien escalier. Création d'un escalier en verre et métal patiné imitation rouille. Rénovation des tomettes et des murs en brique. Création d'un éclairage de la charpente et des murs en brique. Pose d'un poêle suspendu Stuv 16.
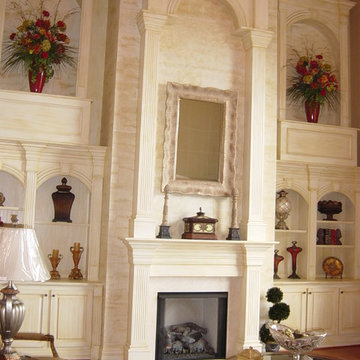
Family room with custom bookshelfs.
Design ideas for a large traditional open concept family room in Other with beige walls, medium hardwood floors, a standard fireplace, a stone fireplace surround and red floor.
Design ideas for a large traditional open concept family room in Other with beige walls, medium hardwood floors, a standard fireplace, a stone fireplace surround and red floor.
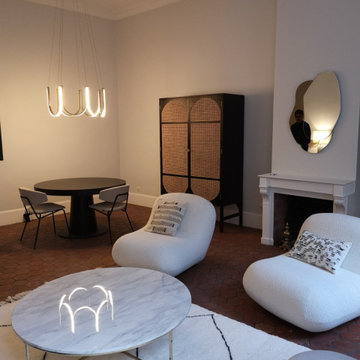
Rénovation et agencement d'une belle piéce de vie avec tomettes anciennes.
Inspiration for a large contemporary family room in Paris with grey walls, terra-cotta floors, a standard fireplace, a freestanding tv and red floor.
Inspiration for a large contemporary family room in Paris with grey walls, terra-cotta floors, a standard fireplace, a freestanding tv and red floor.
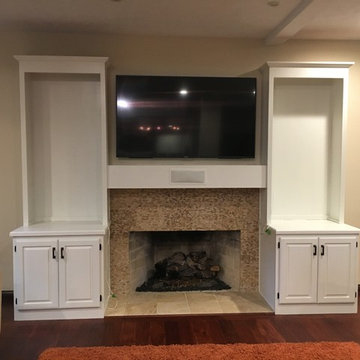
Sarah Hines
Design ideas for a large transitional open concept family room in Indianapolis with beige walls, medium hardwood floors, a standard fireplace, a tile fireplace surround, a wall-mounted tv and red floor.
Design ideas for a large transitional open concept family room in Indianapolis with beige walls, medium hardwood floors, a standard fireplace, a tile fireplace surround, a wall-mounted tv and red floor.
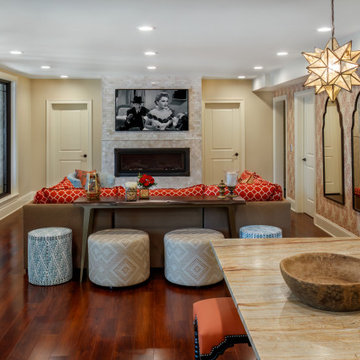
Inspiration for a large transitional open concept family room in Charlotte with a game room, yellow walls, vinyl floors, a hanging fireplace, a stone fireplace surround, a wall-mounted tv, red floor and wallpaper.
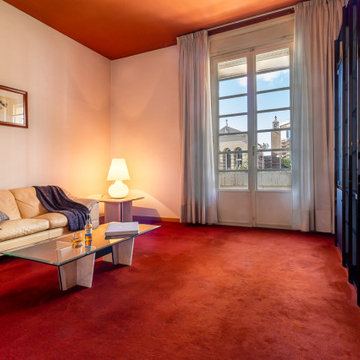
This is an example of a large modern enclosed family room in Rome with a music area, white walls, carpet and red floor.
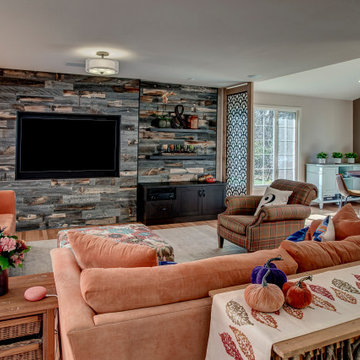
This 1994 home in Carnation WA has been updated with bright and bold beautiful colors. The transformation of this space included removing walls to open up the flow of the home but still maintaining unique spaces with fabulous custom dividers.
The new family room is where the dining room used to be and what was once the family room is now a game room for the whole family to enjoy.
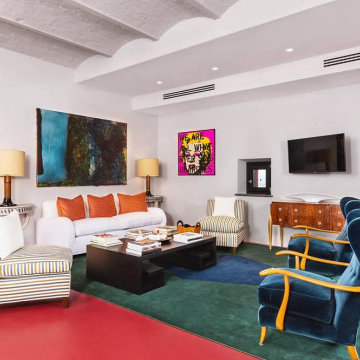
Photo of a large eclectic open concept family room in Other with white walls, a hanging fireplace, a wall-mounted tv and red floor.
Large Family Room Design Photos with Red Floor
4