Large Family Room Design Photos with Red Floor
Refine by:
Budget
Sort by:Popular Today
81 - 100 of 117 photos
Item 1 of 3
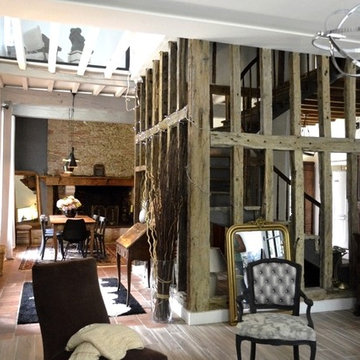
BÉATRICE SAURIN
Design ideas for a large contemporary open concept family room in Other with white walls, terra-cotta floors, a standard fireplace, a stone fireplace surround and red floor.
Design ideas for a large contemporary open concept family room in Other with white walls, terra-cotta floors, a standard fireplace, a stone fireplace surround and red floor.
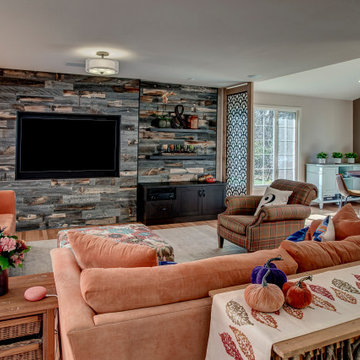
This 1994 home in Carnation WA has been updated with bright and bold beautiful colors. The transformation of this space included removing walls to open up the flow of the home but still maintaining unique spaces with fabulous custom dividers.
The new family room is where the dining room used to be and what was once the family room is now a game room for the whole family to enjoy.
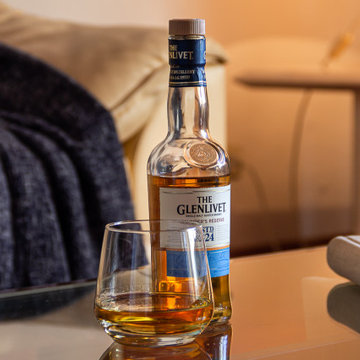
Dettaglio
Design ideas for a large modern enclosed family room in Rome with a music area, white walls, carpet and red floor.
Design ideas for a large modern enclosed family room in Rome with a music area, white walls, carpet and red floor.
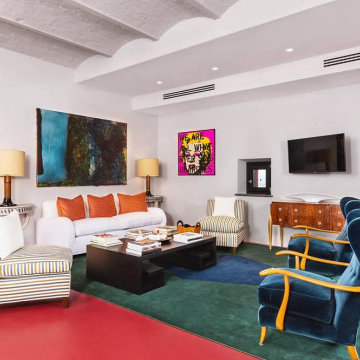
Photo of a large eclectic open concept family room in Other with white walls, a hanging fireplace, a wall-mounted tv and red floor.
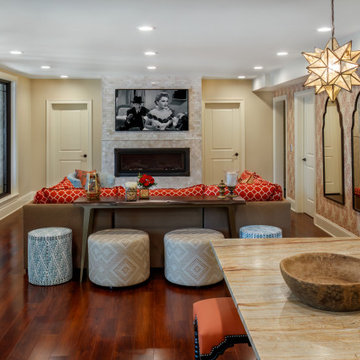
Inspiration for a large transitional open concept family room in Charlotte with a game room, yellow walls, vinyl floors, a hanging fireplace, a stone fireplace surround, a wall-mounted tv, red floor and wallpaper.
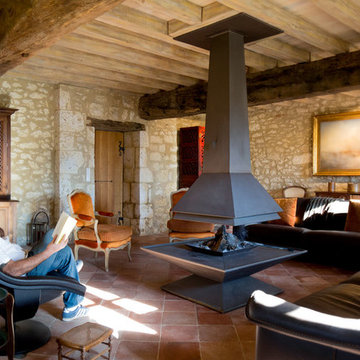
Valérie Servant
Design ideas for a large contemporary enclosed family room in Toulouse with a library, beige walls, terra-cotta floors, a hanging fireplace, a metal fireplace surround, a concealed tv and red floor.
Design ideas for a large contemporary enclosed family room in Toulouse with a library, beige walls, terra-cotta floors, a hanging fireplace, a metal fireplace surround, a concealed tv and red floor.
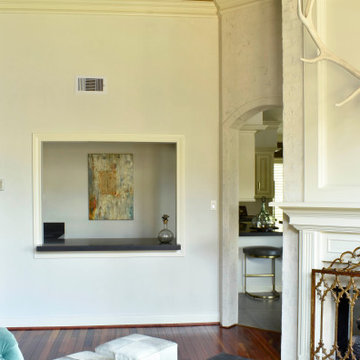
Photo of a large eclectic open concept family room in Houston with white walls, dark hardwood floors, a standard fireplace, a plaster fireplace surround, no tv and red floor.
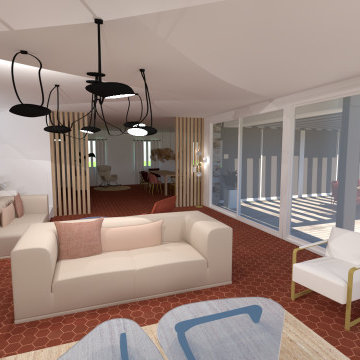
This is an example of a large contemporary open concept family room in Nice with a library, white walls, terra-cotta floors, a hanging fireplace, a wall-mounted tv and red floor.
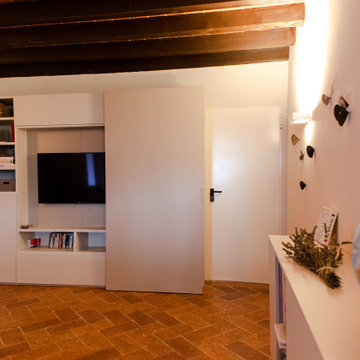
La parete della tv ha dei vani aperti e chiusi, per far vedere ciò che va fatto vedere e nascondere ciò che va nascosto. Nell'elemento "grigliato" abbiamo nascosto il calorifero, mentre la porta sul lato destro è una scorrevole che nasconde questa porta che dà sulla lavanderia e sul box.
Il pavimento è un cotto toscano rettangolare, come l'assito del soffitto; le travi invece sono in castagno, volutamente anticato.
La parete del camino, il pavimento e le travi sono i veri protagonisti della zona giorno, di conseguenza tutti gli altri arredi sono molto semplici e lineari
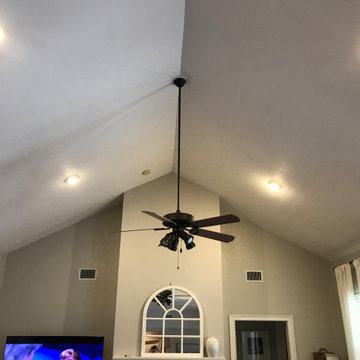
Powered by CABINETWORX
entertainment center remodel, shiplap accent wall, modernized fireplace, built in shelving, ceiling beams and fan
Large contemporary open concept family room in Jacksonville with beige walls, light hardwood floors, a wood fireplace surround, a wall-mounted tv, red floor, exposed beam and planked wall panelling.
Large contemporary open concept family room in Jacksonville with beige walls, light hardwood floors, a wood fireplace surround, a wall-mounted tv, red floor, exposed beam and planked wall panelling.
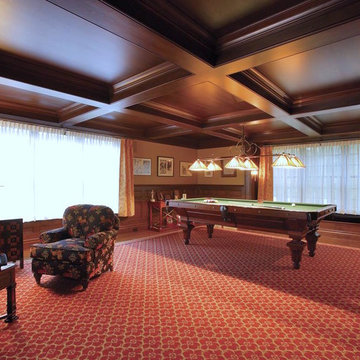
This is an example of a large traditional enclosed family room in New York with a game room, beige walls, carpet and red floor.
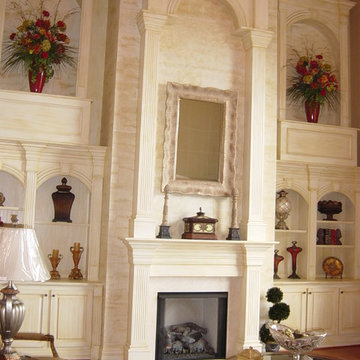
Family room with custom bookshelfs.
Design ideas for a large traditional open concept family room in Other with beige walls, medium hardwood floors, a standard fireplace, a stone fireplace surround and red floor.
Design ideas for a large traditional open concept family room in Other with beige walls, medium hardwood floors, a standard fireplace, a stone fireplace surround and red floor.
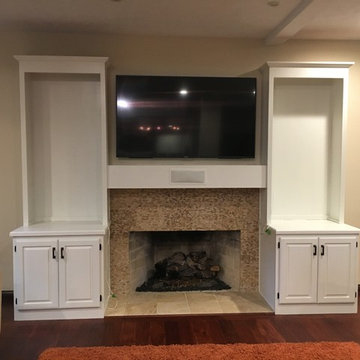
Sarah Hines
Design ideas for a large transitional open concept family room in Indianapolis with beige walls, medium hardwood floors, a standard fireplace, a tile fireplace surround, a wall-mounted tv and red floor.
Design ideas for a large transitional open concept family room in Indianapolis with beige walls, medium hardwood floors, a standard fireplace, a tile fireplace surround, a wall-mounted tv and red floor.
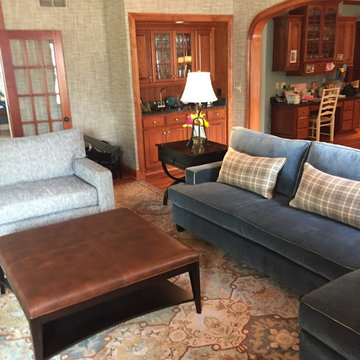
The layers of furniture with the textures makes this a warm cozy room
This is an example of a large traditional open concept family room in Milwaukee with a home bar, grey walls, medium hardwood floors, a standard fireplace, a brick fireplace surround, a wall-mounted tv and red floor.
This is an example of a large traditional open concept family room in Milwaukee with a home bar, grey walls, medium hardwood floors, a standard fireplace, a brick fireplace surround, a wall-mounted tv and red floor.
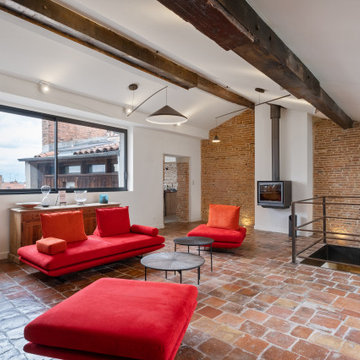
Rénovation complète du séjour. suppression et déplacement de l'ancien escalier. Création d'un escalier en verre et métal patiné imitation rouille. Rénovation des tomettes et des murs en brique. Création d'un éclairage de la charpente et des murs en brique. Pose d'un poêle suspendu Stuv 16.
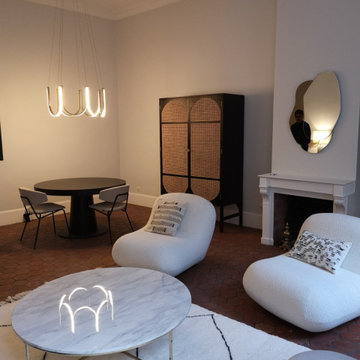
Rénovation et agencement d'une belle piéce de vie avec tomettes anciennes.
Inspiration for a large contemporary family room in Paris with grey walls, terra-cotta floors, a standard fireplace, a freestanding tv and red floor.
Inspiration for a large contemporary family room in Paris with grey walls, terra-cotta floors, a standard fireplace, a freestanding tv and red floor.
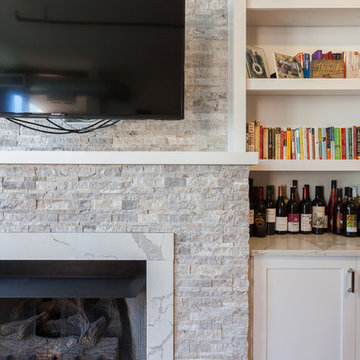
Inspired by a photo found on Pinterest, this condo’s fireplace received flanking bookcase cabinetry. Calacatta Classique Quartz is showcased on the top of the cabinets, finishes the firebox surround, and mantle. Claros silver architectural travertine is stacked from the fireplace floor to ceiling. This new transitional fireplace and bookcase cabinetry is just what this living room needed all overlooking downtown Chicago.
Cabinetry designed, built, and installed by Wheatland Custom Cabinetry & Woodwork. Construction by Hyland Homes.
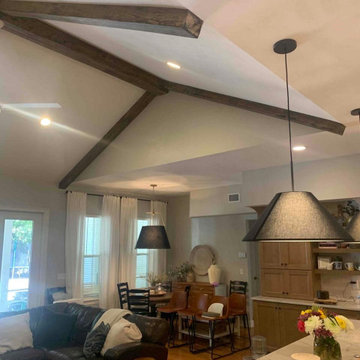
Powered by CABINETWORX
entertainment center remodel, shiplap accent wall, modernized fireplace, built in shelving, ceiling beams and fan
This is an example of a large contemporary open concept family room in Jacksonville with beige walls, light hardwood floors, a wood fireplace surround, a wall-mounted tv, red floor, exposed beam and planked wall panelling.
This is an example of a large contemporary open concept family room in Jacksonville with beige walls, light hardwood floors, a wood fireplace surround, a wall-mounted tv, red floor, exposed beam and planked wall panelling.
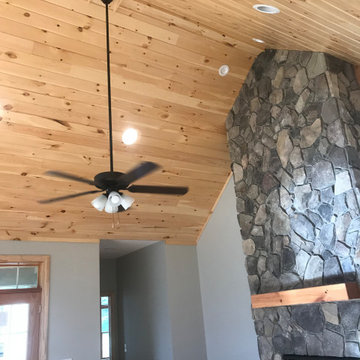
Traditional vaulted ceiling from hand sanded T&G knotty pine boards coated in a polyurethane finish. Customized trim work made from the same T&G knotty pine boards. Doors/Windows casing, baseboards and shoe molding are premium pine boards coated in a polyurethane finish.
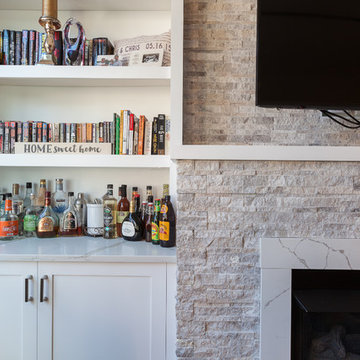
Inspired by a photo found on Pinterest, this condo’s fireplace received flanking bookcase cabinetry. Calacatta Classique Quartz is showcased on the top of the cabinets, finishes the firebox surround, and mantle. Claros silver architectural travertine is stacked from the fireplace floor to ceiling. This new transitional fireplace and bookcase cabinetry is just what this living room needed all overlooking downtown Chicago.
Cabinetry designed, built, and installed by Wheatland Custom Cabinetry & Woodwork. Construction by Hyland Homes.
Large Family Room Design Photos with Red Floor
5