Large Family Room Design Photos with Red Floor
Refine by:
Budget
Sort by:Popular Today
41 - 60 of 117 photos
Item 1 of 3
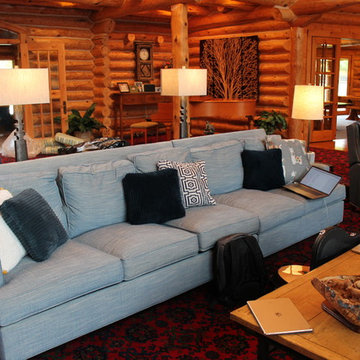
Luxurious Log Cabin Home by Debra Poppen Designs of Ada, MI || In this first floor great room, a new 5-cushion sectional sofa was chosen to maximize comfortable seating.
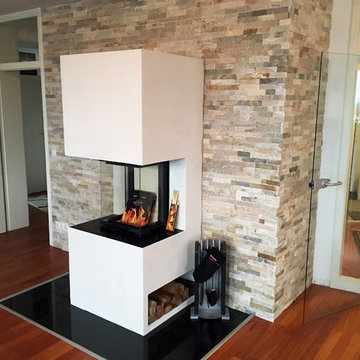
Das Resultat des Penthouse Projektes ist ein wunderschöner 3-seitiger Heizkamin der das Penthouse in einem neuen Glanz erstrahlen lässt.
Die alte Bodenplatte wurde gegen eine Granitplatte ausgetauscht. In den Sockelbereich des Heizkamins haben wir beidseitig ein kleines Holzregal eingeplant und darauf geachtet, dass der Heizkamin noch genug Frischluft von unten bekommt.
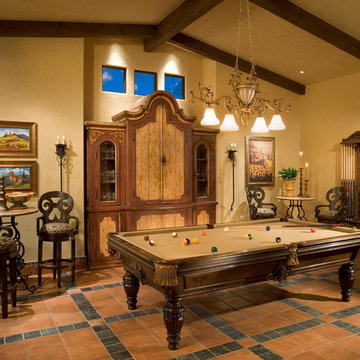
Anita Lang - IMI Design - Scottsdale, AZ
Large mediterranean open concept family room in Phoenix with a game room, beige walls, ceramic floors, a built-in media wall and red floor.
Large mediterranean open concept family room in Phoenix with a game room, beige walls, ceramic floors, a built-in media wall and red floor.
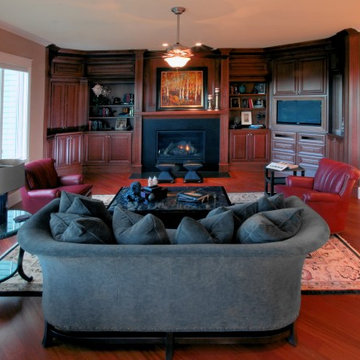
Family entertaining room adjacent to the remodeled kitchen, with new custom cabinets for the TV and sound equipment, plus books and storage. New fireplace and cherry flooring. Inspired Imagery Photography.
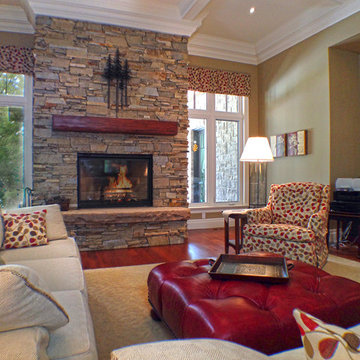
This is an example of a large country loft-style family room in Other with beige walls, dark hardwood floors, a two-sided fireplace, a stone fireplace surround, no tv and red floor.
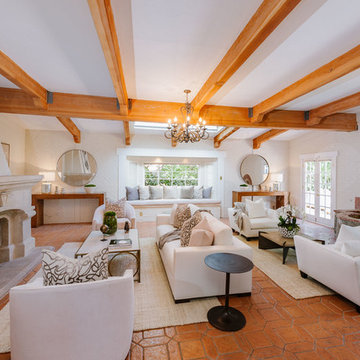
Photo of a large mediterranean enclosed family room in Los Angeles with brick floors, a standard fireplace, a stone fireplace surround, no tv and red floor.
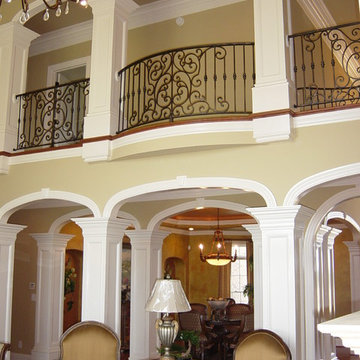
Balcony hall wall in Family room with custom iron railing.
Photo of a large traditional open concept family room in Other with beige walls, medium hardwood floors and red floor.
Photo of a large traditional open concept family room in Other with beige walls, medium hardwood floors and red floor.
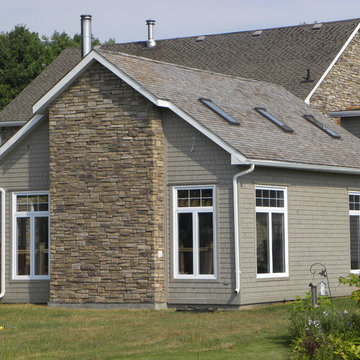
Brian Cooper
Inspiration for a large country enclosed family room in Toronto with brown walls, dark hardwood floors, a wood stove, a stone fireplace surround, a built-in media wall and red floor.
Inspiration for a large country enclosed family room in Toronto with brown walls, dark hardwood floors, a wood stove, a stone fireplace surround, a built-in media wall and red floor.
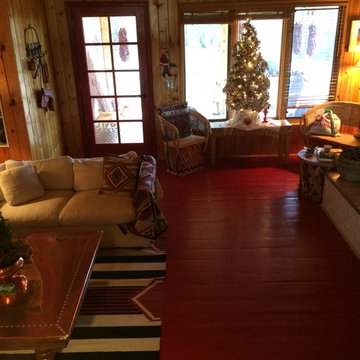
Large open concept family room in Albuquerque with brown walls, painted wood floors, a standard fireplace, no tv and red floor.
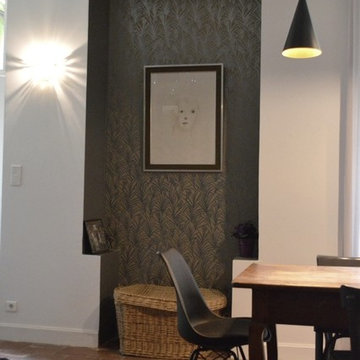
Papier peint TAPET CAFE, luminaire TOM DIXON.
BÉATRICE SAURIN
Design ideas for a large country open concept family room in Toulouse with white walls, terra-cotta floors, a standard fireplace, a stone fireplace surround and red floor.
Design ideas for a large country open concept family room in Toulouse with white walls, terra-cotta floors, a standard fireplace, a stone fireplace surround and red floor.
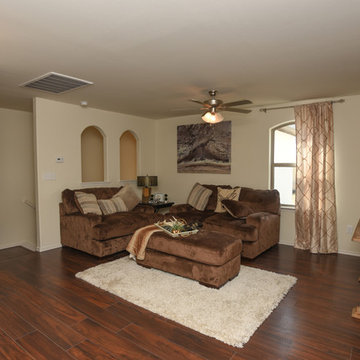
Photo of a large traditional loft-style family room in Other with a game room, beige walls, laminate floors, a wall-mounted tv and red floor.
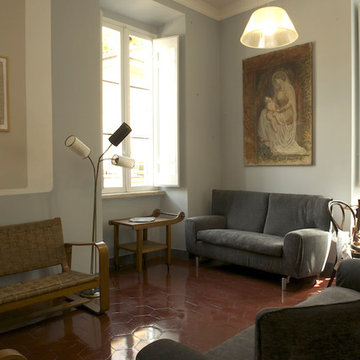
Ogni pezzo dell'arredo ha una storia nei decenni centrali del ventesimo secolo. I divani grigi sono attuali e si accostano al pavimento lucido e al grande quadro d'autore.
Foto Mara Celani
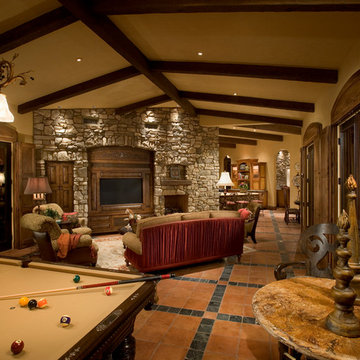
Anita Lang - IMI Design - Scottsdale, AZ
Inspiration for a large mediterranean enclosed family room in Phoenix with a game room, beige walls, ceramic floors, a built-in media wall and red floor.
Inspiration for a large mediterranean enclosed family room in Phoenix with a game room, beige walls, ceramic floors, a built-in media wall and red floor.
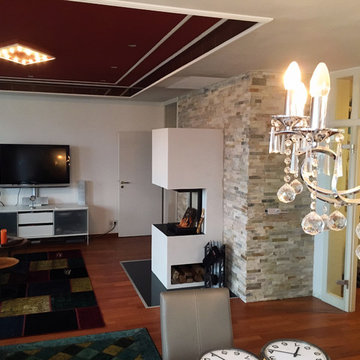
Das Resultat des Penthouse Projektes ist ein wunderschöner 3-seitiger Heizkamin der das Penthouse in einem neuen Glanz erstrahlen lässt.
Die alte Bodenplatte wurde gegen eine Granitplatte ausgetauscht. In den Sockelbereich des Heizkamins haben wir beidseitig ein kleines Holzregal eingeplant und darauf geachtet, dass der Heizkamin noch genug Frischluft von unten bekommt.
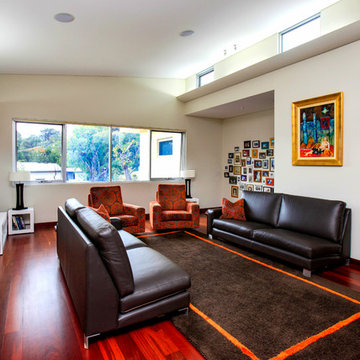
Photo of a large open concept family room in Perth with multi-coloured walls, medium hardwood floors, a hanging fireplace, a stone fireplace surround, a concealed tv and red floor.
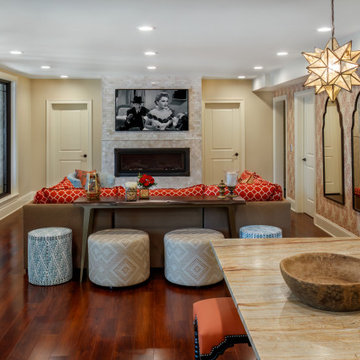
Inspiration for a large transitional open concept family room in Charlotte with a game room, yellow walls, vinyl floors, a hanging fireplace, a stone fireplace surround, a wall-mounted tv, red floor and wallpaper.
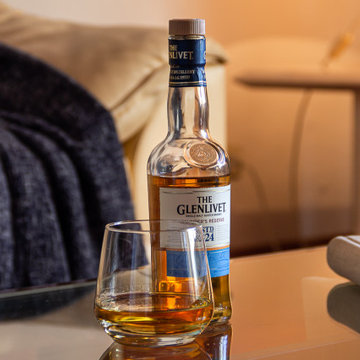
Dettaglio
Design ideas for a large modern enclosed family room in Rome with a music area, white walls, carpet and red floor.
Design ideas for a large modern enclosed family room in Rome with a music area, white walls, carpet and red floor.
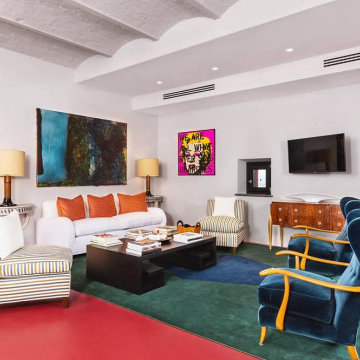
Photo of a large eclectic open concept family room in Other with white walls, a hanging fireplace, a wall-mounted tv and red floor.
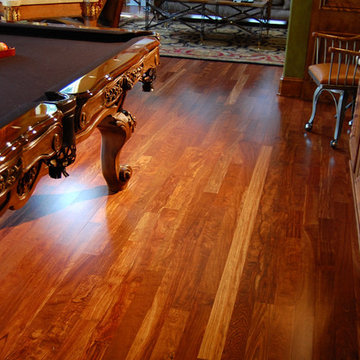
We installed factory finished Caribbean Rosewood to create a resilient floor for the formal game room. Its varied grain looks stunning with the simple patterned grain of the carved pool table.
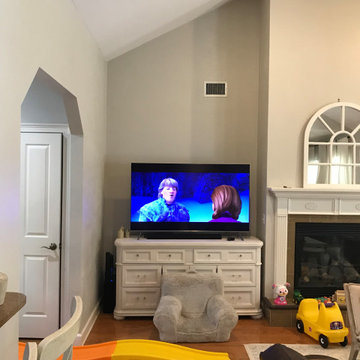
Powered by CABINETWORX
entertainment center remodel, shiplap accent wall, modernized fireplace, built in shelving, ceiling beams and fan
This is an example of a large contemporary open concept family room in Jacksonville with beige walls, light hardwood floors, a wood fireplace surround, a wall-mounted tv, red floor, exposed beam and planked wall panelling.
This is an example of a large contemporary open concept family room in Jacksonville with beige walls, light hardwood floors, a wood fireplace surround, a wall-mounted tv, red floor, exposed beam and planked wall panelling.
Large Family Room Design Photos with Red Floor
3