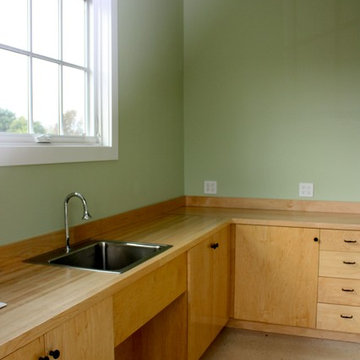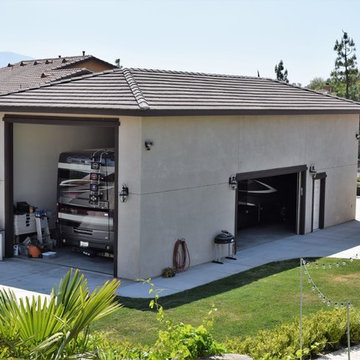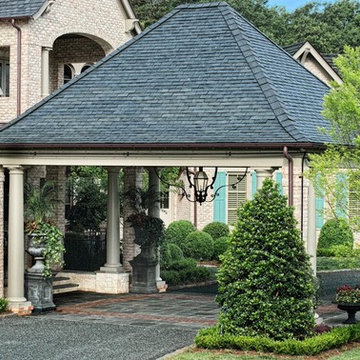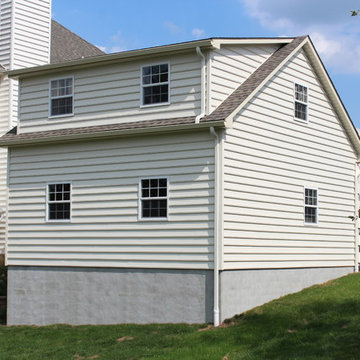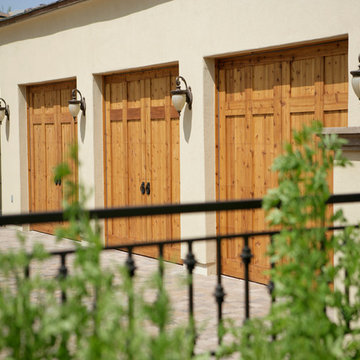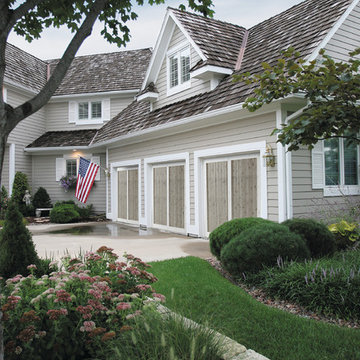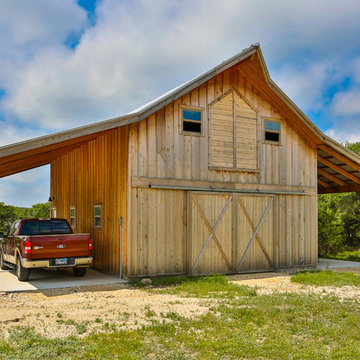Large Green Garage Design Ideas
Refine by:
Budget
Sort by:Popular Today
161 - 180 of 706 photos
Item 1 of 3
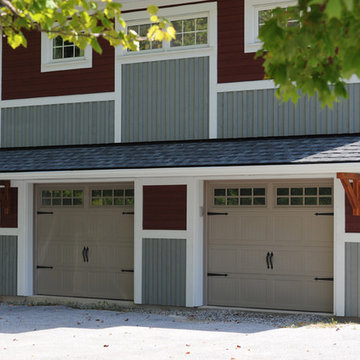
Demolition of part of the existing ~1950’s house and construction of a ~1000 sq foot addition which encompassed a garage, laundry room, dining area, and second story bedroom and bathroom.
Replaced the vinyl siding with Cape Cod Navajo Red and Weathered Gray siding, added a new porch with stone and wood columns and refaced the chimney with stone
Photo by; John Narvail
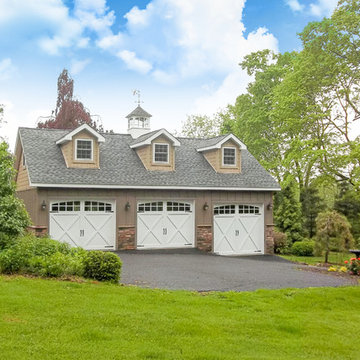
24' x 36' Shenandoah style three-car garage shown with 8'6" Walls & 10'6" Walls, 8/12 Pitch Roof, Board ‘n’ Batten Siding and Stone Veneer, two 9' x 7' and one 9' x 8' Garage Doors, and Dormer Windows.
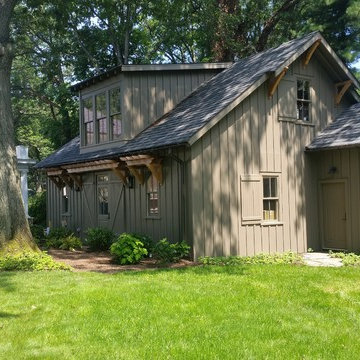
Formerly the Barn...This accessory building is now a garage, workshop with a game room loft.
Large traditional detached two-car garage in New York.
Large traditional detached two-car garage in New York.
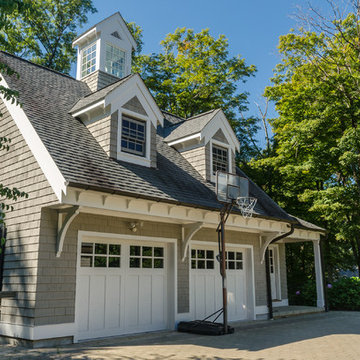
Photo by: Daniel Contelmo Jr.
Photo of a large traditional detached two-car garage in New York.
Photo of a large traditional detached two-car garage in New York.
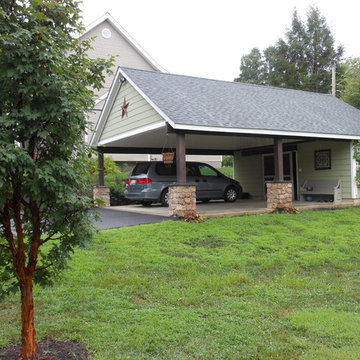
Pull up the driveway and safely park your car inside this country-style carport. Steel columns, with stone and cedar bases, hold up the protective roof. The storage space is separated by a sliding barn door. Trellises with climbing ivy are on the outer sides of the storage unit with additional barn doors for convenient access to certain equipment, like the lawn mower. Want to host an outdoor party but want overhead coverage? Move the cars to the driveway and you have your own pavilion for all your outdoor gatherings!
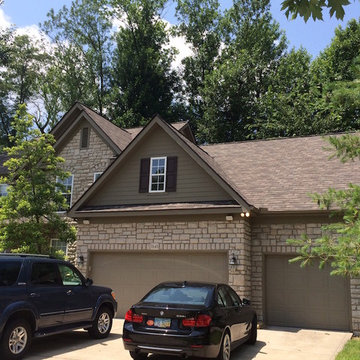
Ohio Exteriors removed existing shingles and inspected the decking. We renailed and replaced where needed, filled in existing hat vent holes, and professionally installed a new lifetime roofing system. GAF Camelot 2 System (Weatherwood)
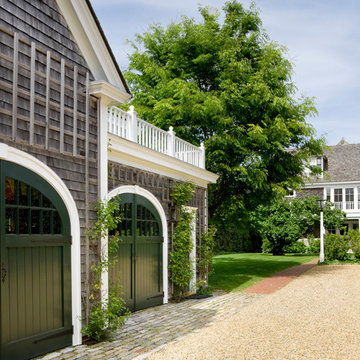
Greg Premru
This is an example of a large traditional detached three-car garage in Boston.
This is an example of a large traditional detached three-car garage in Boston.
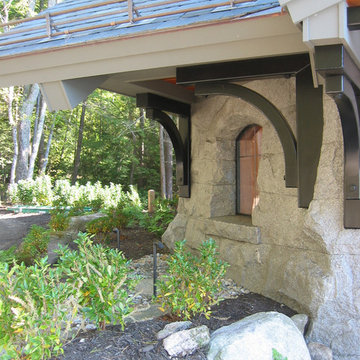
This 4,800 square-foot guesthouse is a three-story residence consisting of a main-level master suite, upper-level guest suite, and a large bunkroom. The exterior finishes were selected for their durability and low-maintenance characteristics, as well as to provide a unique, complementary element to the site. Locally quarried granite and a sleek slate roof have been united with cement fiberboard shingles, board-and-batten siding, and rustic brackets along the eaves.
The public spaces are located on the north side of the site in order to communicate with the public spaces of a future main house. With interior details picking up on the picturesque cottage style of architecture, this space becomes ideal for both large and small gatherings. Through a similar material dialogue, an exceptional boathouse is formed along the water’s edge, extending the outdoor recreational space to encompass the lake.
Photographer: MTA
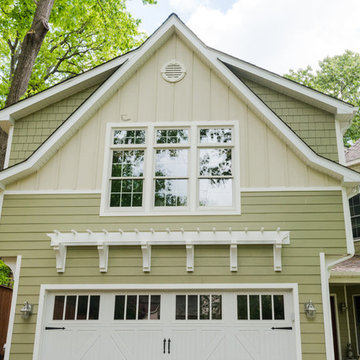
The addition features a comfortable living and entertaining space, a barn-door opening to a workout room, and a storage area with custom-sized shelving units for additional organization. The additional exterior lighting creates a welcoming atmosphere throughout the evening. Each detail of the design – from the size of the exercise room to fit their new machinery to the custom built-in cabinets that display their handmade ship models – was tailor-made for maximum use and enjoyment.
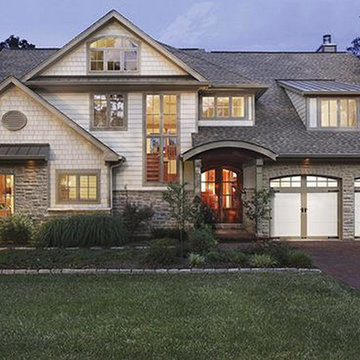
Craftsman Series R18.4 insulated steel garage doows with composite pattern overlays.
Design ideas for a large beach style attached two-car carport in Calgary.
Design ideas for a large beach style attached two-car carport in Calgary.
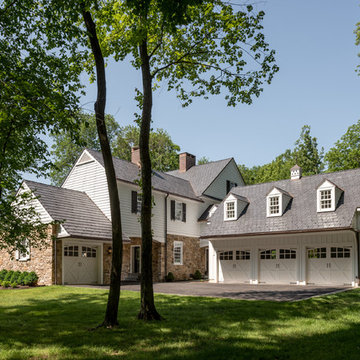
Angle Eye Photography
This is an example of a large country detached three-car garage in Philadelphia.
This is an example of a large country detached three-car garage in Philadelphia.
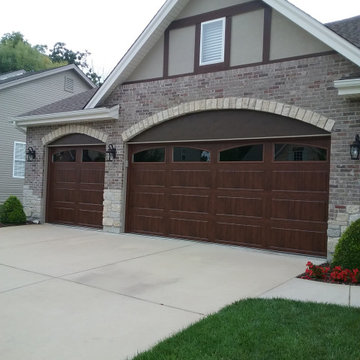
Homeowners here chose beautiful walnut-toned garage doors with arched windows to upgrade their home's three car garage. These premium Clopay doors have the appearance of wood; however, they're constructed with low maintenance materials including steel. Benefits include: energy efficient, light weight yet durable, budget-friendly, state-or-the-art safety features, compatible with smart door technology and more. | Project and Photo Credits: ProLift Garage Doors of St. Louis for homeowners in Wildwood, MO
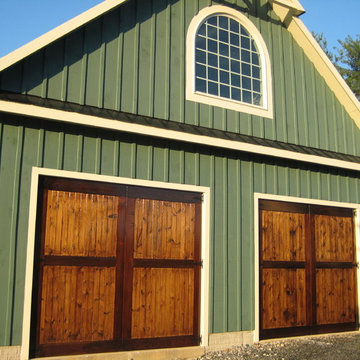
2 car garage / work shop by Town & Country Remodeling, we designed & built in Leesburg VA. And we hand-made the English carriage house style cedar & knotty spruce shop doors
Large Green Garage Design Ideas
9
