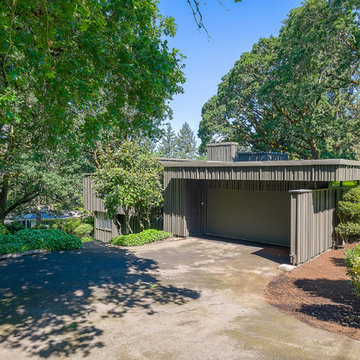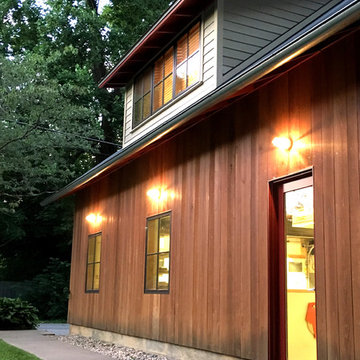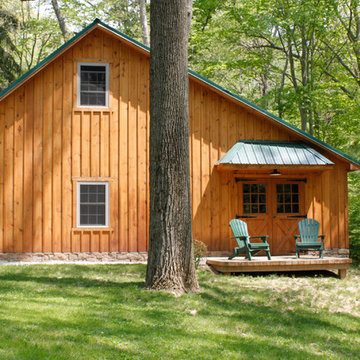Large Green Garage Design Ideas
Refine by:
Budget
Sort by:Popular Today
121 - 140 of 706 photos
Item 1 of 3
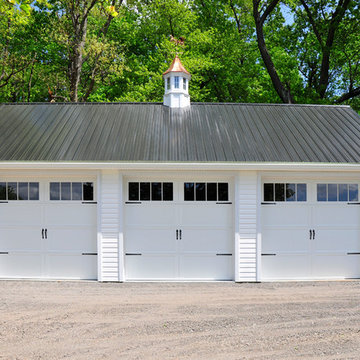
This is an example of a large traditional detached three-car garage in Other.
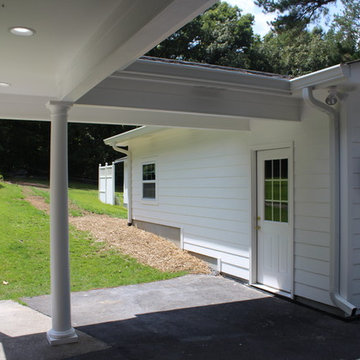
This is an example of a large traditional detached two-car carport in Other.
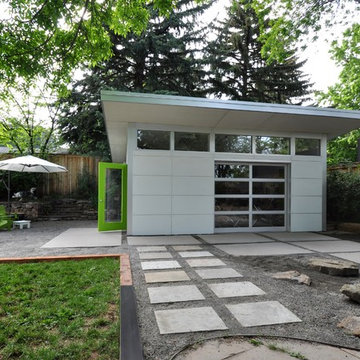
A custom Studio Shed garage & workshop becomes the catalyst for exterior transformation. Hardscaping replaces grass in this dry climate and a new patio space comes to life.
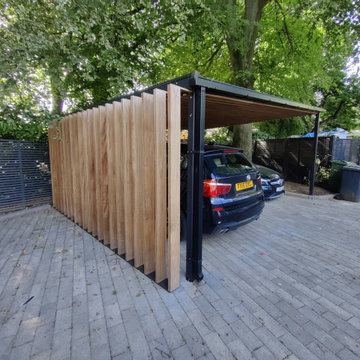
This project includes a bespoke double carport structure designed to our client's specification and fabricated prior to installation.
This twisting flat roof carport was manufactured from mild steel and iroko timber which features within a vertical privacy screen and battened soffit. We also included IP rated LED lighting and motion sensors for ease of parking at night time.
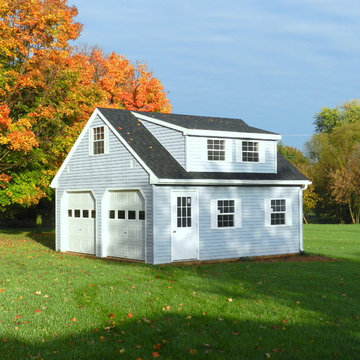
20x20 Garage with Shed Dormer
This is an example of a large traditional detached two-car garage in Philadelphia.
This is an example of a large traditional detached two-car garage in Philadelphia.
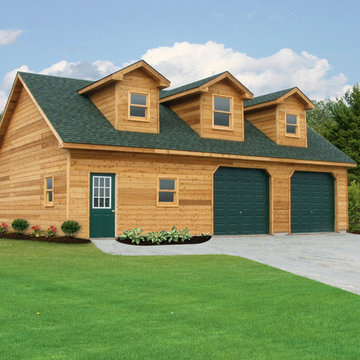
24'x36' Shenandoah Garage:
• 10'-6"' Wall Height
• 2"x6" Wall Framing
• 8/12 Attic Trusses
• (3) 4'-6' Dormers
• Architectural Shingles (hunter green)
• Custom Cedar Siding (stained with cedar trim)
• 12" Overhangs
• Vinyl Vented Soffit
• (7) 30"x36" Double Hung Windows
• (1) 36"x48" Double Hung Windows
• (1) 3068 9-Lite Fiberglass Entry Door (evergreen)
• (2) 9'x9' C.H.I. Insulated Steel Paneled Garage Doors (evergreen)
• Concrete Floor with Frost Footers/Monolithic Pad
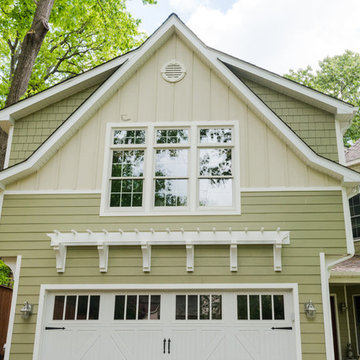
The addition features a comfortable living and entertaining space, a barn-door opening to a workout room, and a storage area with custom-sized shelving units for additional organization. The additional exterior lighting creates a welcoming atmosphere throughout the evening. Each detail of the design – from the size of the exercise room to fit their new machinery to the custom built-in cabinets that display their handmade ship models – was tailor-made for maximum use and enjoyment.
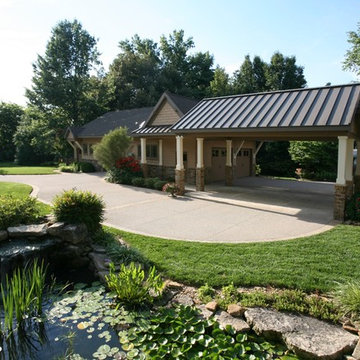
Jerry Butts-Photographer
Inspiration for a large arts and crafts detached three-car porte cochere in Other.
Inspiration for a large arts and crafts detached three-car porte cochere in Other.
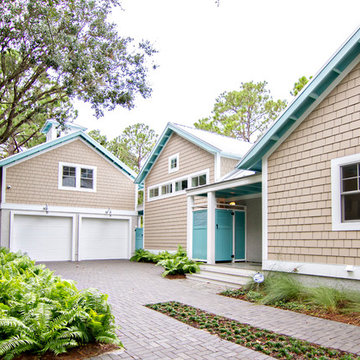
HGTV Smart Home 2013 by Glenn Layton Homes, Jacksonville Beach, Florida.
Large tropical detached two-car garage in Jacksonville.
Large tropical detached two-car garage in Jacksonville.
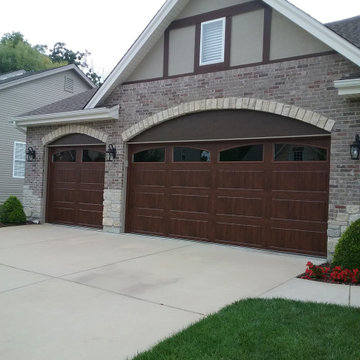
Homeowners chose these beautiful wood looking garage doors to complement the exterior design of their St. Louis home. The doors have an authentic wood appearance with the Walnut woodgrain finish; however, the doors are actually constructed with premium, highly insulated steel for a durable, low maintenance and energy efficient product. Notice the long raised panels as well as the arched windows to complete the traditional look. | Project and Photo Credits: ProLift Garage Doors of St. Louis
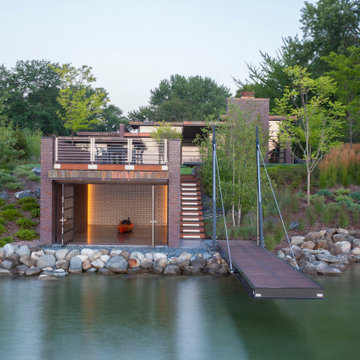
A tea pot, being a vessel, is defined by the space it contains, it is not the tea pot that is important, but the space.
Crispin Sartwell
Located on a lake outside of Milwaukee, the Vessel House is the culmination of an intense 5 year collaboration with our client and multiple local craftsmen focused on the creation of a modern analogue to the Usonian Home.
As with most residential work, this home is a direct reflection of it’s owner, a highly educated art collector with a passion for music, fine furniture, and architecture. His interest in authenticity drove the material selections such as masonry, copper, and white oak, as well as the need for traditional methods of construction.
The initial diagram of the house involved a collection of embedded walls that emerge from the site and create spaces between them, which are covered with a series of floating rooves. The windows provide natural light on three sides of the house as a band of clerestories, transforming to a floor to ceiling ribbon of glass on the lakeside.
The Vessel House functions as a gallery for the owner’s art, motorcycles, Tiffany lamps, and vintage musical instruments – offering spaces to exhibit, store, and listen. These gallery nodes overlap with the typical house program of kitchen, dining, living, and bedroom, creating dynamic zones of transition and rooms that serve dual purposes allowing guests to relax in a museum setting.
Through it’s materiality, connection to nature, and open planning, the Vessel House continues many of the Usonian principles Wright advocated for.
Overview
Oconomowoc, WI
Completion Date
August 2015
Services
Architecture, Interior Design, Landscape Architecture
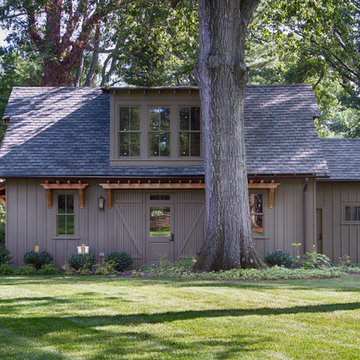
American Institute of Architects Gold Medal Award winning Barn.
Photo by Gerry Wade Photography
Large country detached two-car workshop in New York.
Large country detached two-car workshop in New York.
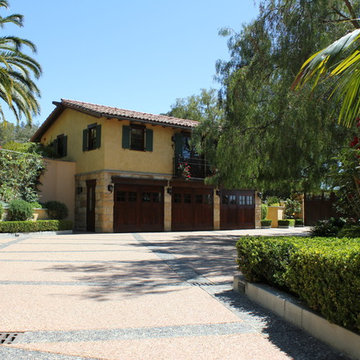
Entry, driveway, motor court, garage, entry tower.
This is an example of a large mediterranean detached three-car garage in Santa Barbara.
This is an example of a large mediterranean detached three-car garage in Santa Barbara.
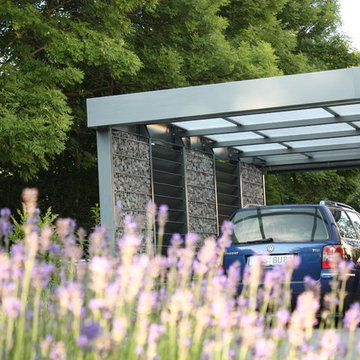
Stephan Beyer
Design ideas for a large contemporary detached two-car carport in Other.
Design ideas for a large contemporary detached two-car carport in Other.
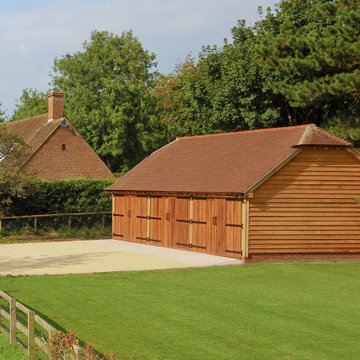
Design ideas for a large traditional detached three-car garage in Wiltshire.
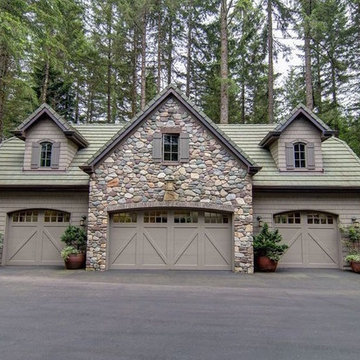
This is an example of a large arts and crafts detached four-car workshop in Detroit.
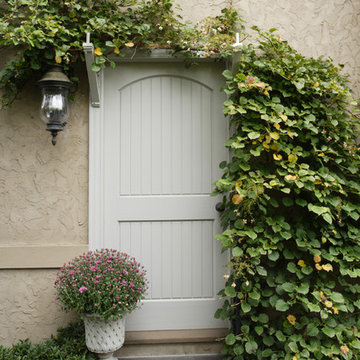
This is an example of a large traditional attached garage in New York.
Large Green Garage Design Ideas
7
