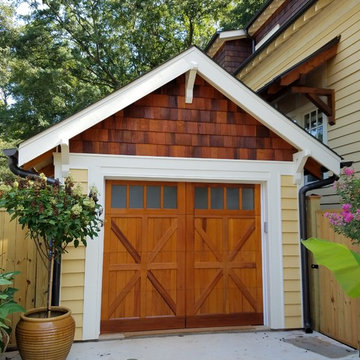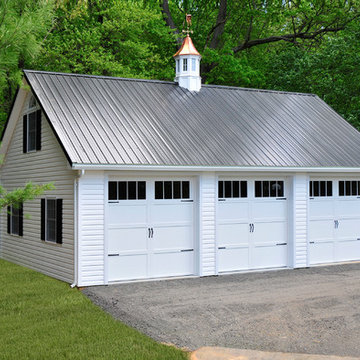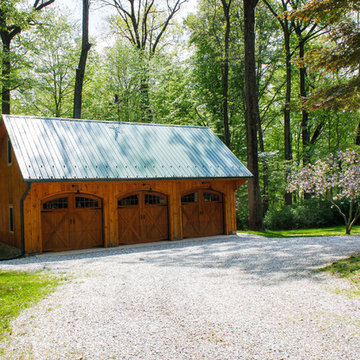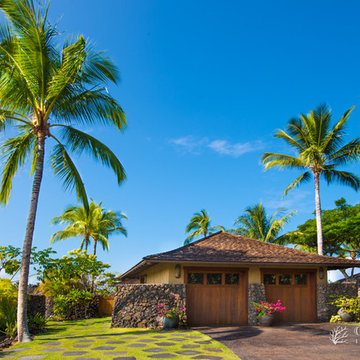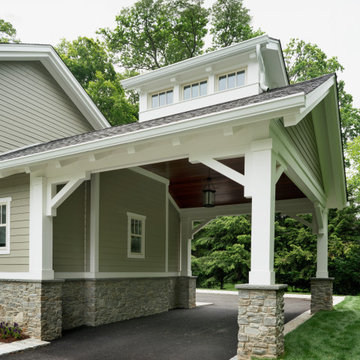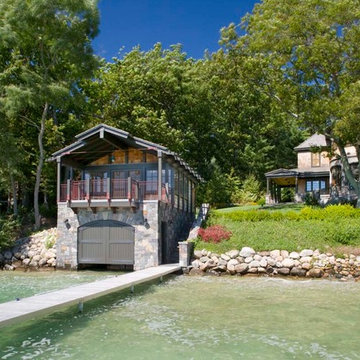Large Green Garage Design Ideas
Refine by:
Budget
Sort by:Popular Today
101 - 120 of 706 photos
Item 1 of 3

Modern Carport
Inspiration for a large contemporary detached two-car carport in Austin.
Inspiration for a large contemporary detached two-car carport in Austin.
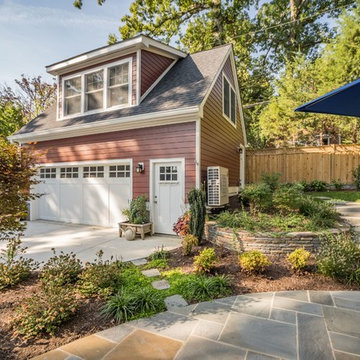
Detached garage and loft
This is an example of a large transitional detached two-car workshop in DC Metro.
This is an example of a large transitional detached two-car workshop in DC Metro.
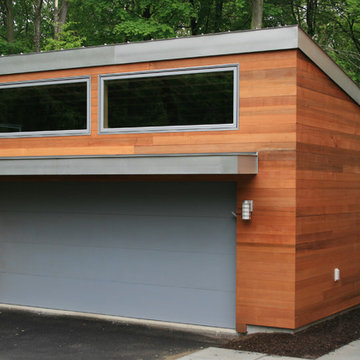
This is an example of a large contemporary detached two-car garage in Boston.
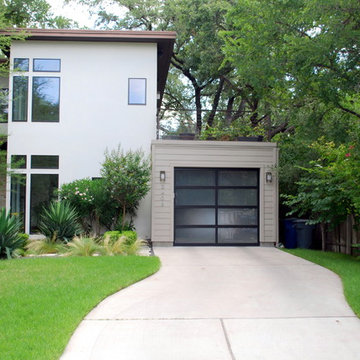
This modern design in-town home was originally built with an open carport affording little privacy and parked vehicle exposure to damage/theft. The carport appeared to be tacked onto the rest of the home; almost an afterthought.
The addition of an aluminum full view garage door with frosted tempered glass and a powder coated frame visually tied the carport to the home design and it provided increased privacy and security.
Installation of a LiftMaster 8500 jackshaft type operator minimized intrusion of the door system into the otherwise open space.
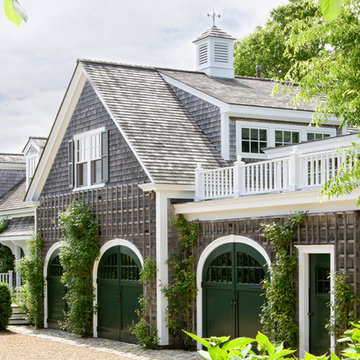
Greg Premru
Photo of a large traditional detached three-car garage in Boston.
Photo of a large traditional detached three-car garage in Boston.

A new workshop and build space for a fellow creative!
Seeking a space to enable this set designer to work from home, this homeowner contacted us with an idea for a new workshop. On the must list were tall ceilings, lit naturally from the north, and space for all of those pet projects which never found a home. Looking to make a statement, the building’s exterior projects a modern farmhouse and rustic vibe in a charcoal black. On the interior, walls are finished with sturdy yet beautiful plywood sheets. Now there’s plenty of room for this fun and energetic guy to get to work (or play, depending on how you look at it)!
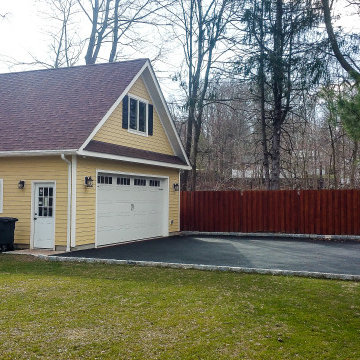
New construction of a 700 Sf. two car garage with a walk up stairway to an 8 ft high room above for storage. New driveway with Belgian block curbing.
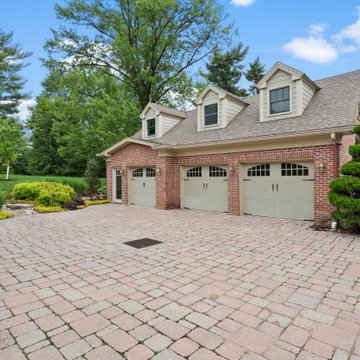
Custom oversized 3 car detached garage with bonus room for entraining above.
This is an example of a large traditional detached three-car workshop in St Louis.
This is an example of a large traditional detached three-car workshop in St Louis.
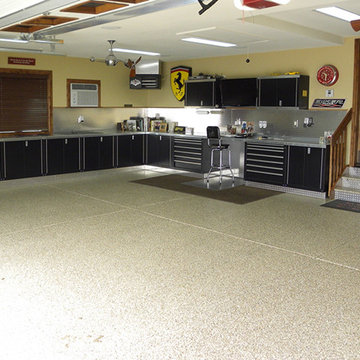
This is an example of a large traditional attached two-car workshop in Denver.
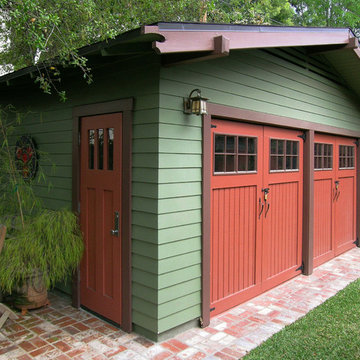
This is an example of a large arts and crafts detached two-car garage in Los Angeles.
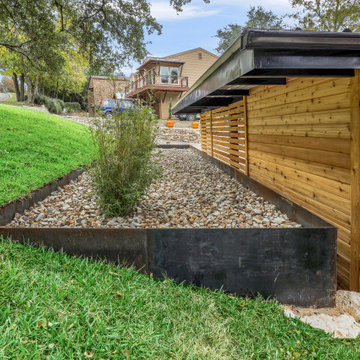
Modern Carport
This is an example of a large contemporary detached two-car carport in Austin.
This is an example of a large contemporary detached two-car carport in Austin.
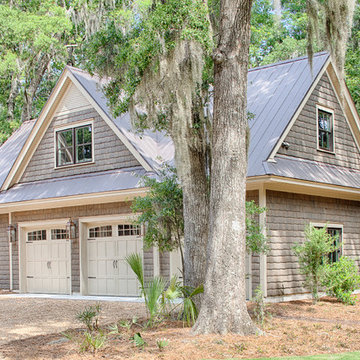
With porches on every side, the “Georgetown” is designed for enjoying the natural surroundings. The main level of the home is characterized by wide open spaces, with connected kitchen, dining, and living areas, all leading onto the various outdoor patios. The main floor master bedroom occupies one entire wing of the home, along with an additional bedroom suite. The upper level features two bedroom suites and a bunk room, with space over the detached garage providing a private guest suite.
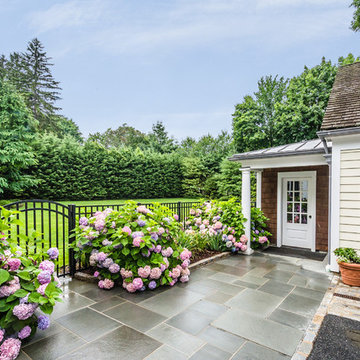
Exterior shot of separated shed with guest room above two car garage and entrance to backyard / landscaping.
Photo of a large traditional detached two-car garage in New York.
Photo of a large traditional detached two-car garage in New York.
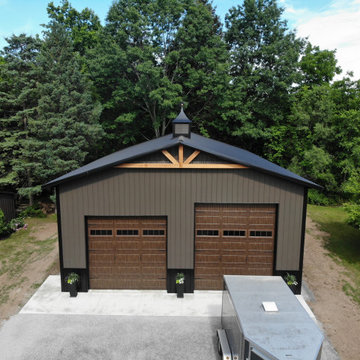
Where Sophistication Meets Storage: The stylish pole barn is a seamless blend of function and fashion. With ample space for large vehicles or RV storage, the barn stands as a proud, elegant addition to the property, while the surrounding greenery emphasizes its serene, rural setting.
Large Green Garage Design Ideas
6
