Cathedral Ceilings 495 Large Home Design Photos
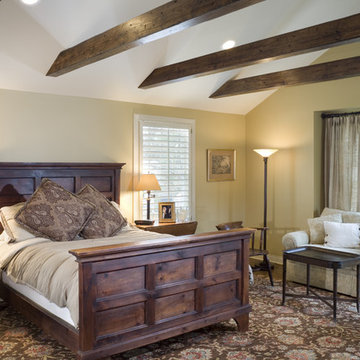
Photo by Bob Greenspan
Design ideas for a large traditional master bedroom in Kansas City with beige walls, medium hardwood floors and no fireplace.
Design ideas for a large traditional master bedroom in Kansas City with beige walls, medium hardwood floors and no fireplace.
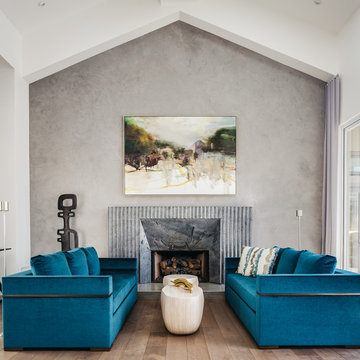
This is an example of a large transitional formal open concept living room in San Francisco with grey walls, a standard fireplace, medium hardwood floors, a metal fireplace surround, no tv and brown floor.
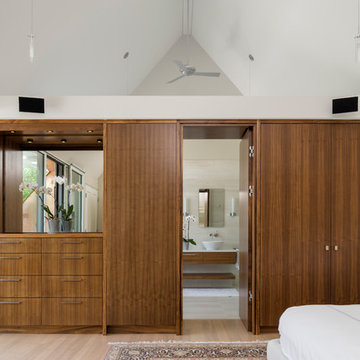
Doublespace Photography
Design ideas for a large contemporary guest bedroom in Ottawa with white walls, light hardwood floors and no fireplace.
Design ideas for a large contemporary guest bedroom in Ottawa with white walls, light hardwood floors and no fireplace.
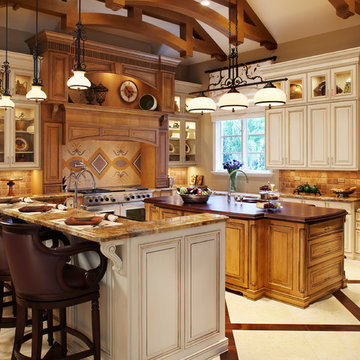
This is an example of a large traditional u-shaped eat-in kitchen in Miami with raised-panel cabinets, beige cabinets, an undermount sink, quartz benchtops, beige splashback, ceramic splashback, stainless steel appliances, cement tiles, multiple islands and beige floor.
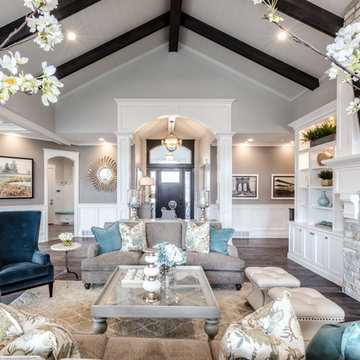
Large traditional formal open concept living room in Salt Lake City with grey walls, dark hardwood floors, a standard fireplace, a stone fireplace surround, a wall-mounted tv and grey floor.
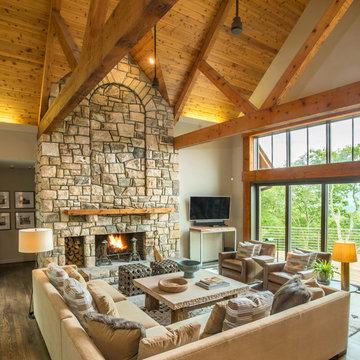
A modern mountain renovation of an inherited mountain home in North Carolina. We brought the 1990's home in the the 21st century with a redesign of living spaces, changing out dated windows for stacking doors, with an industrial vibe. The new design breaths and compliments the beautiful vistas outside, enhancing, not blocking.
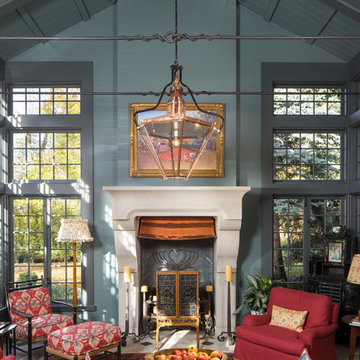
Joshua Caldwell Photography
Design ideas for a large traditional formal living room in Salt Lake City with blue walls, a standard fireplace and no tv.
Design ideas for a large traditional formal living room in Salt Lake City with blue walls, a standard fireplace and no tv.
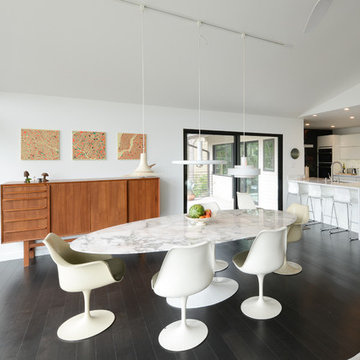
Design ideas for a large midcentury open plan dining in Austin with white walls, dark hardwood floors and no fireplace.

The homeowners selected Minneapolis Interior Designer Brandi Hagen to make their interior home design more hip. Originally built in the 1970s, a contemporary retro theme complemented this newly remodeled home. beautiful, yet practical, the interior design holds up to heavy use among four active boys. The ultra-suede sofa is durable enough to withstand routine scrubbings. Commercial – grade carpets bound into area rugs accommodate high foot and Hot Wheels traffic. Brandi retained neutral tones in the home’s fixtures, with grey walls, warm woods and mellow upholsteries. Colorful accents, including rugs, artwork and pillows to jazz up the space white providing far-out focal points. A red birch wall provides separation between the more formal and casual spaces but creatively disguises storage that is found with the touch of a finger.
To read more about this project, click on the following link:
http://eminentid.com/featured-work/newly-remodeled-home-contemporary-retro/case_study
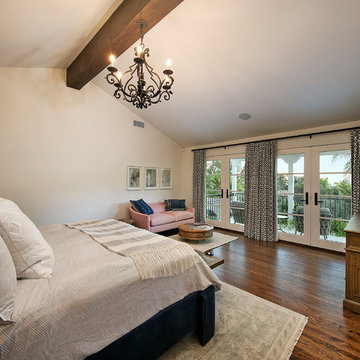
This is an example of a large mediterranean master bedroom in Santa Barbara with white walls, dark hardwood floors, no fireplace and brown floor.
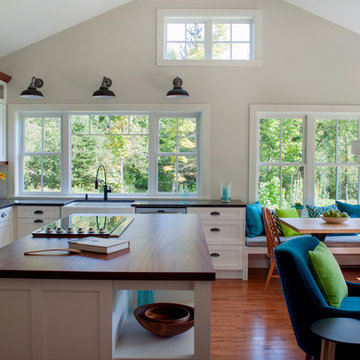
KITCHEN GREATROOM ADDITION, Vermont:
This 336 sq. ft. addition was the answer to our clients' dream of having a great cooking space and dining area that allowed them to take advantage of the gorgeous meadow/mountain views unique to this site. Originally built as a "starter home" the dwelling was lacking in natural light, and access to the available vista. Being an avid gardener and natural foods cook, our client needed a kitchen upgrade, food preparation space and lots of storage.
In the renovation the old kitchen space became a mudroom/laundry room and pantry, providing functionality that was previously unavailable in the small home.
The simple shaker cabinets and farmhouse style windows work perfectly with the country setting. The , Viking cooktop, and pop-up vent, corner banquette, and many cabinetry storage units were just a few of the carefully planned features that allowed us to make the best use of the modest space while keeping views free and clear.
This 336 sq. ft. addition was the answer to our clients' dream of having a great cooking space and dining area that allowed them to take advantage of the gorgeous meadow/mountain views unique to this site. Originally built as a "starter home" the dwelling was lacking in natural light, and access to the available vista. Being an avid gardener and natural foods cook, our client needed a kitchen upgrade, food preparation space and lots of storage.
In the renovation the old kitchen space became a mudroom/laundry room and pantry, providing functionality that was previously unavailable in the small home.
The simple shaker cabinets and farmhouse style windows work perfectly with the country setting. The , Viking cooktop, and pop-up vent, corner banquette, and many cabinetry storage units were just a few of the carefully planned features that allowed us to make the best use of the modest space while keeping views free and clear.
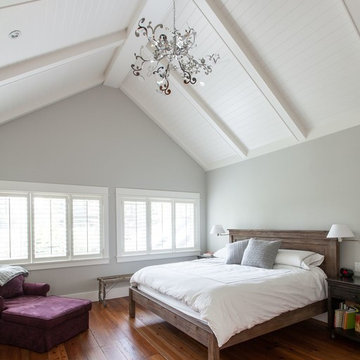
This is an example of a large traditional master bedroom in Vancouver with grey walls and dark hardwood floors.
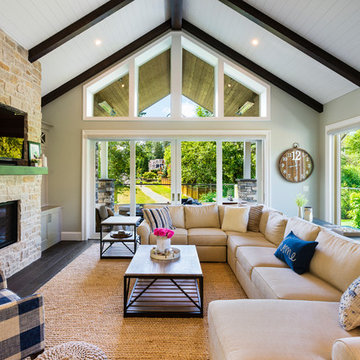
photography: Paul Grdina
Design ideas for a large country formal open concept living room in Vancouver with grey walls, a standard fireplace, a stone fireplace surround, brown floor, dark hardwood floors and a wall-mounted tv.
Design ideas for a large country formal open concept living room in Vancouver with grey walls, a standard fireplace, a stone fireplace surround, brown floor, dark hardwood floors and a wall-mounted tv.
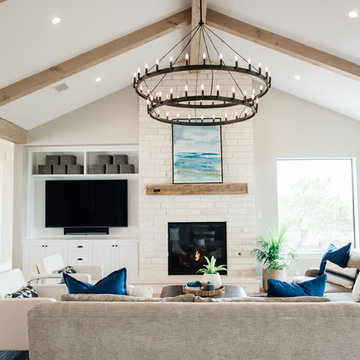
Madeline Harper Photography
Large transitional open concept living room in Austin with light hardwood floors, a standard fireplace, a stone fireplace surround, a wall-mounted tv, beige walls and beige floor.
Large transitional open concept living room in Austin with light hardwood floors, a standard fireplace, a stone fireplace surround, a wall-mounted tv, beige walls and beige floor.
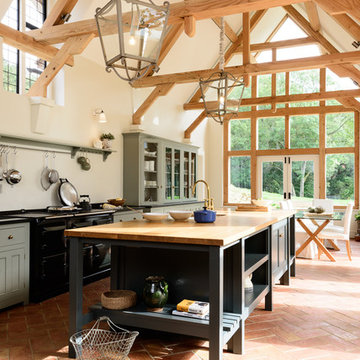
This is an example of a large country eat-in kitchen in Other with grey cabinets, black appliances, terra-cotta floors, with island, glass-front cabinets and wood benchtops.
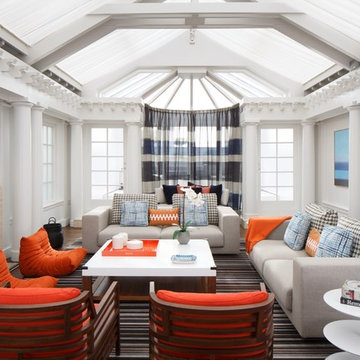
Eric Rorer
Inspiration for a large transitional living room in San Francisco with white walls, dark hardwood floors, a standard fireplace, a stone fireplace surround and a wall-mounted tv.
Inspiration for a large transitional living room in San Francisco with white walls, dark hardwood floors, a standard fireplace, a stone fireplace surround and a wall-mounted tv.
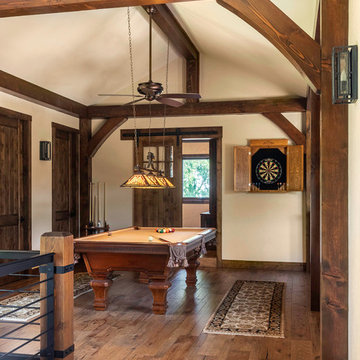
Designed by M.T.N Design for PrecisionCraft Log & Timber Homes. Timbers fabricated and finished with hand tools by PrecisionCraft Log & Timber Homes. Photos By: Aaron Dougherty Photography
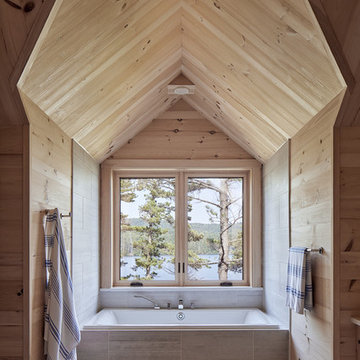
Large country master bathroom in Toronto with a drop-in tub, brown walls, grey floor and laminate floors.
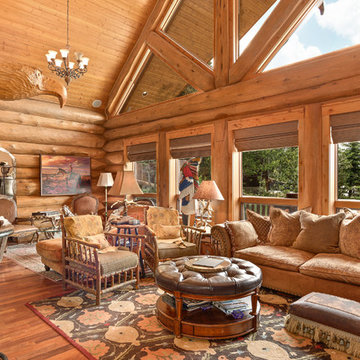
Inspiration for a large country open concept living room in Denver with medium hardwood floors, brown walls, a standard fireplace, a stone fireplace surround, a freestanding tv and brown floor.
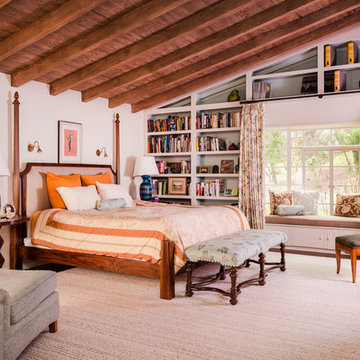
Anthony Rich
Large transitional master bedroom in Los Angeles with white walls, dark hardwood floors, no fireplace and brown floor.
Large transitional master bedroom in Los Angeles with white walls, dark hardwood floors, no fireplace and brown floor.
Cathedral Ceilings 495 Large Home Design Photos
4


















