Grand Entries 303 Large Home Design Photos
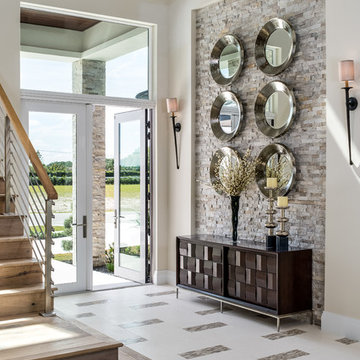
This is an example of a large transitional foyer in Miami with beige walls, a double front door, a glass front door, white floor and porcelain floors.
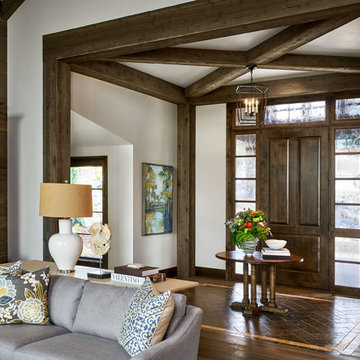
This is an example of a large country foyer in Portland with limestone floors, a single front door, a dark wood front door, brown floor and white walls.
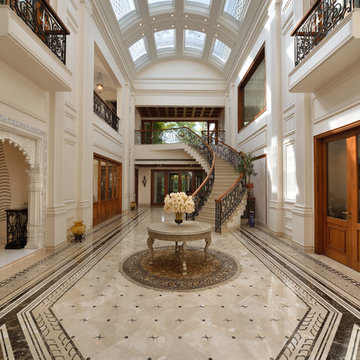
Design ideas for a large traditional entryway in Delhi with white walls and brown floor.
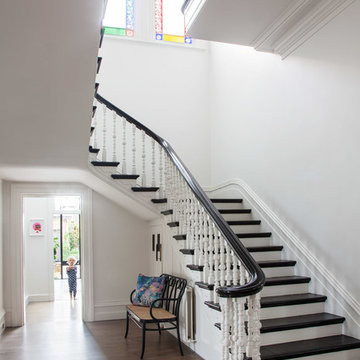
Photo ©Tatjana Plitt. Architect: Design of Wonder. Builder: Visioneer Builders.
Design ideas for a large traditional curved staircase in Melbourne.
Design ideas for a large traditional curved staircase in Melbourne.
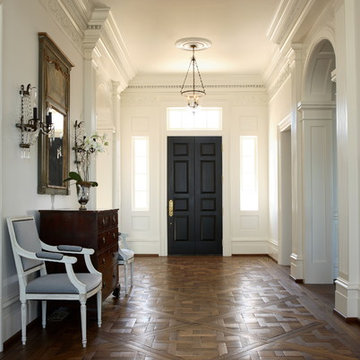
Inspiration for a large traditional entry hall in Atlanta with white walls, medium hardwood floors and a single front door.
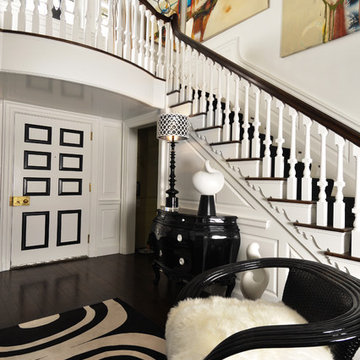
At the Entrance way to the foyer, we placed a bombe chest which we had lacquered in black and placed a oversized chair covered in faux white fur. The front door was painted in black and white.
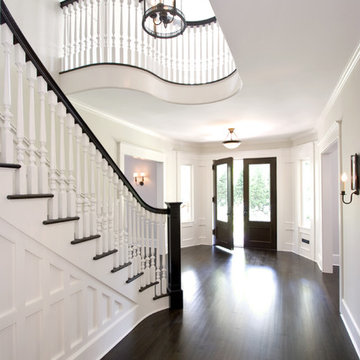
Clawson Architects designed the Main Entry/Stair Hall, flooding the space with natural light on both the first and second floors while enhancing views and circulation with more thoughtful space allocations and period details. The AIA Gold Medal Winner, this design was not a Renovation or Restoration but a Re envisioned Design.
The original before pictures can be seen on our web site at www.clawsonarchitects.com
The design for the stair is available for purchase. Please contact us at 973-313-2724 for more information.
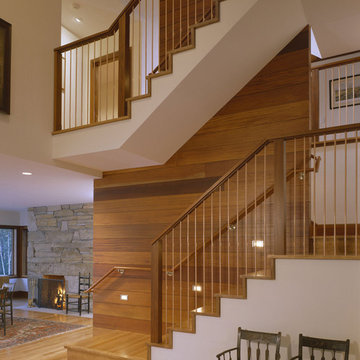
The main stair of the house weaves around a mahogany clad wall. Slender balusters of copper echo the use of copper throughout the house.
Photograph by Brian Vandenbrink
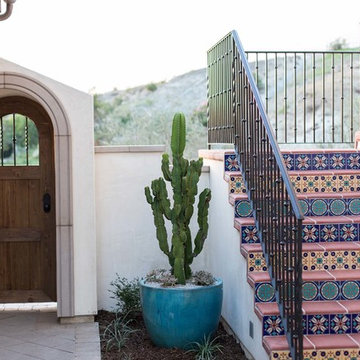
This three story, 9,500+ square foot Modern Spanish beauty features 7 bedrooms, 9 full and 2 half bathrooms, a wine cellar, private gym, guest house, and a poolside outdoor space out of our dreams. I spent nearly two years perfecting every aspect of the design, from flooring and tile to cookware and cutlery. With strong Spanish Colonial architecture, this space beckoned for a more refined design plan, all in keeping with the timeless beauty of Spanish style. This project became a favorite of mine, and I hope you'll enjoy it, too.
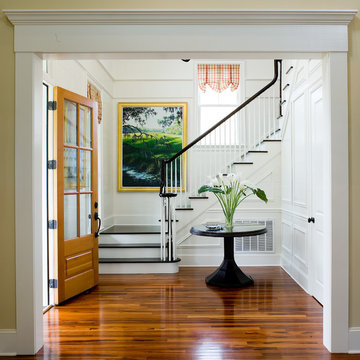
Southern Living featured plan "Eastover Cottage"
Photos by: J. Savage Gibson
WaterMark Coastal Homes
Beaufort County Premiere Home Builder
Location: 8 Market #2
Beaufort, SC 29906

Benny Chan
This is an example of a large midcentury foyer in Los Angeles with a pivot front door, a glass front door, brown walls and black floor.
This is an example of a large midcentury foyer in Los Angeles with a pivot front door, a glass front door, brown walls and black floor.
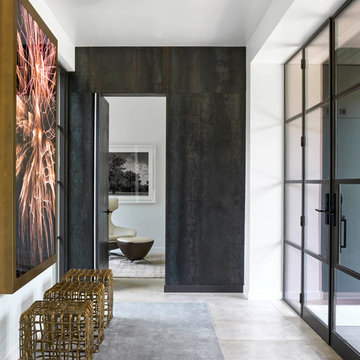
Inspiration for a large contemporary entry hall in Dallas with white walls, a single front door, a glass front door, grey floor and concrete floors.
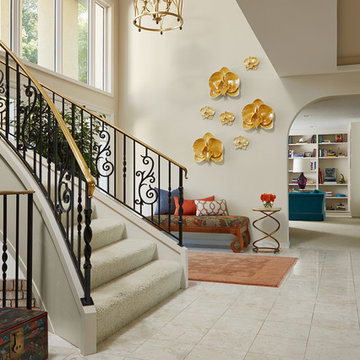
Susan Gilmore Photography. Bench by Cindy Vargas of Three Elements Studios.
Design ideas for a large eclectic foyer in Minneapolis with beige walls and marble floors.
Design ideas for a large eclectic foyer in Minneapolis with beige walls and marble floors.
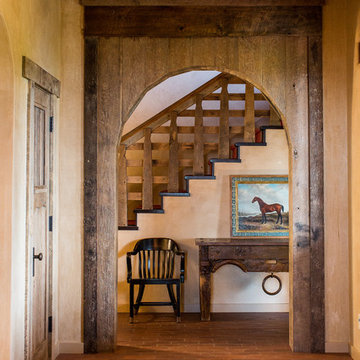
James Hall Photography
Light fixture by Paul Ferrante; railing custom by Justrich Design
Photo of a large foyer in San Francisco with beige walls and brick floors.
Photo of a large foyer in San Francisco with beige walls and brick floors.
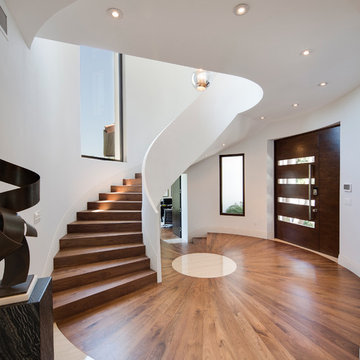
Contemporary entry with floating, curved staircase.
7" Engineered Walnut, slightly rustic with a Satin Clear Coat
Porcelain tile with wood grain
4" canned recessed lights
#buildboswell
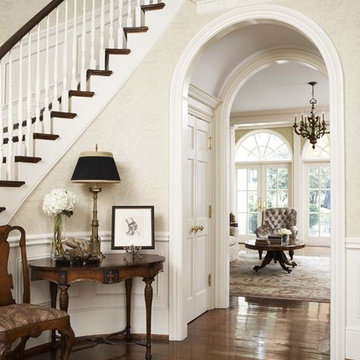
This home in the exclusive Mt. Vere Estates is among the most beautiful in Greenville. The extraordinary grounds and gardens complement the equally exceptional interiors of the home. Stunning yet comfortable, every aspect of the home invites and impresses. Classic, understated elegance at its best.
Materials of Note:
Custom Wood paneling; Bacharach Crystal Chandelier in Dining Room; Brick Flooring in Kitchen; Faux Treatments throughout Home
Rachael Boling Photography
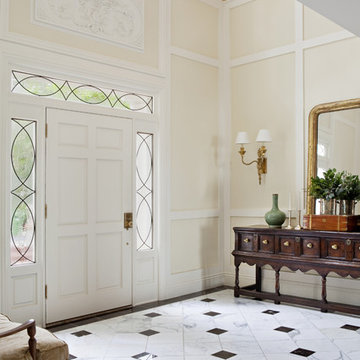
Laura Hull Photography
Large traditional foyer in Los Angeles with beige walls, a single front door, a white front door and marble floors.
Large traditional foyer in Los Angeles with beige walls, a single front door, a white front door and marble floors.
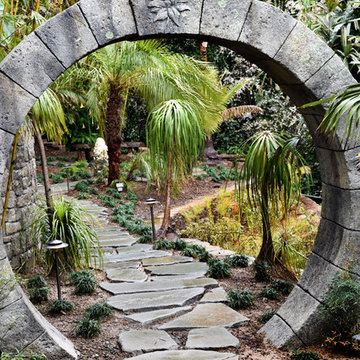
Zen Portal hand carved temple balinese stone
This is an example of a large tropical backyard partial sun garden for summer in San Francisco with a garden path and natural stone pavers.
This is an example of a large tropical backyard partial sun garden for summer in San Francisco with a garden path and natural stone pavers.
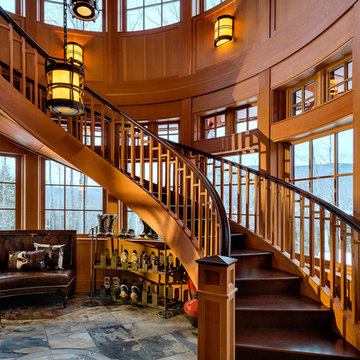
This three-story vacation home for a family of ski enthusiasts features 5 bedrooms and a six-bed bunk room, 5 1/2 bathrooms, kitchen, dining room, great room, 2 wet bars, great room, exercise room, basement game room, office, mud room, ski work room, decks, stone patio with sunken hot tub, garage, and elevator.
The home sits into an extremely steep, half-acre lot that shares a property line with a ski resort and allows for ski-in, ski-out access to the mountain’s 61 trails. This unique location and challenging terrain informed the home’s siting, footprint, program, design, interior design, finishes, and custom made furniture.
Credit: Samyn-D'Elia Architects
Project designed by Franconia interior designer Randy Trainor. She also serves the New Hampshire Ski Country, Lake Regions and Coast, including Lincoln, North Conway, and Bartlett.
For more about Randy Trainor, click here: https://crtinteriors.com/
To learn more about this project, click here: https://crtinteriors.com/ski-country-chic/
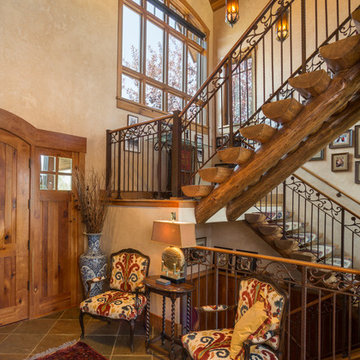
Tim Murphy Photography
Large mediterranean foyer in Denver with beige walls, a single front door, a medium wood front door, slate floors and multi-coloured floor.
Large mediterranean foyer in Denver with beige walls, a single front door, a medium wood front door, slate floors and multi-coloured floor.
Grand Entries 303 Large Home Design Photos
1


















