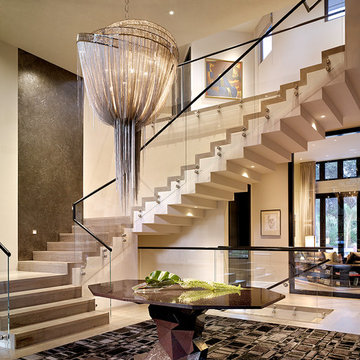Grand Entries 303 Large Home Design Photos
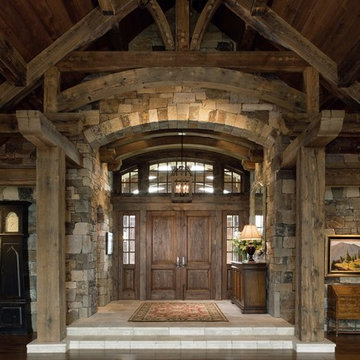
Montana Rockworks
Photo of a large country foyer in San Francisco with beige walls, dark hardwood floors, a double front door and a dark wood front door.
Photo of a large country foyer in San Francisco with beige walls, dark hardwood floors, a double front door and a dark wood front door.
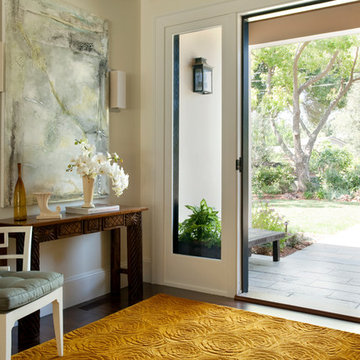
Designed by Sindhu Peruri of
Peruri Design Co.
Woodside, CA
Photography by Eric Roth
This is an example of a large transitional entry hall in San Francisco with beige walls, dark hardwood floors, a single front door, a medium wood front door and brown floor.
This is an example of a large transitional entry hall in San Francisco with beige walls, dark hardwood floors, a single front door, a medium wood front door and brown floor.
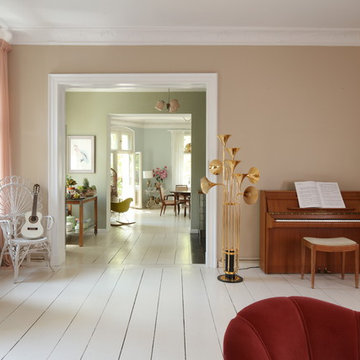
Frank Hülsbömer
Design ideas for a large country enclosed living room in Berlin with a music area, brown walls, painted wood floors, no fireplace, no tv and white floor.
Design ideas for a large country enclosed living room in Berlin with a music area, brown walls, painted wood floors, no fireplace, no tv and white floor.
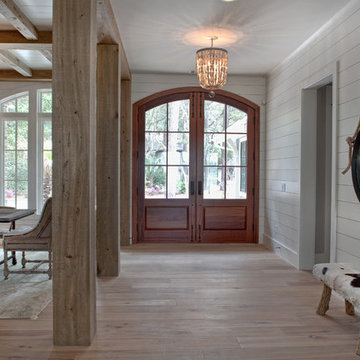
Inspiration for a large tropical foyer in Charleston with white walls, medium hardwood floors, a double front door and a glass front door.
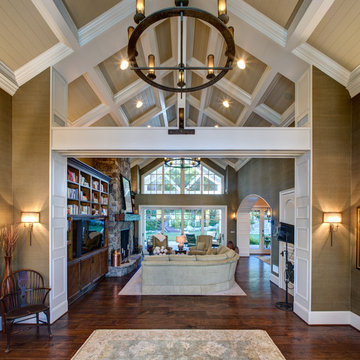
Entry Foyer looking thru to the Great Room
Photo of a large traditional foyer in Orange County with beige walls, dark hardwood floors and brown floor.
Photo of a large traditional foyer in Orange County with beige walls, dark hardwood floors and brown floor.
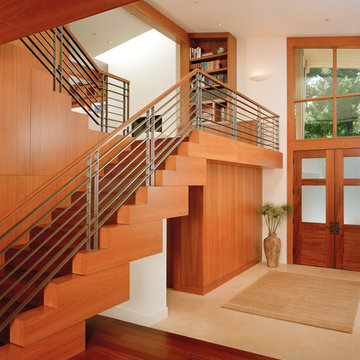
Limestone Entry showing beautiful architect designed stair and rail.
Mark Schwartz Photography
Large contemporary entry hall in San Francisco with medium hardwood floors, beige walls, a double front door and a medium wood front door.
Large contemporary entry hall in San Francisco with medium hardwood floors, beige walls, a double front door and a medium wood front door.
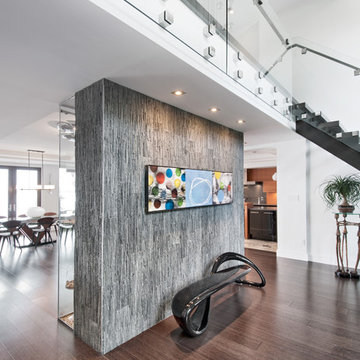
Photo Credit: Metropolis
Design ideas for a large contemporary foyer in Ottawa with grey walls, dark hardwood floors and brown floor.
Design ideas for a large contemporary foyer in Ottawa with grey walls, dark hardwood floors and brown floor.
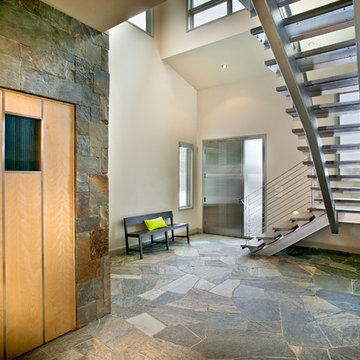
Level One: The elevator column, at left, is clad with the same stone veneer - mountain ash - as the home's exterior. Interior doors are American white birch. We designed feature doors, like the elevator door and wine cave doors, with stainless steel inserts, echoing the entry door and the steel railings and stringers of the staircase.
Photograph © Darren Edwards, San Diego
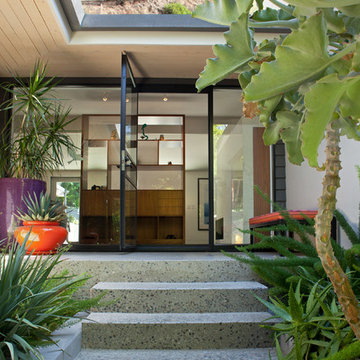
Dutton Architects did an extensive renovation of a post and beam mid-century modern house in the canyons of Beverly Hills. The house was brought down to the studs, with new interior and exterior finishes, windows and doors, lighting, etc. A secure exterior door allows the visitor to enter into a garden before arriving at a glass wall and door that leads inside, allowing the house to feel as if the front garden is part of the interior space. Similarly, large glass walls opening to a new rear gardena and pool emphasizes the indoor-outdoor qualities of this house. photos by Undine Prohl
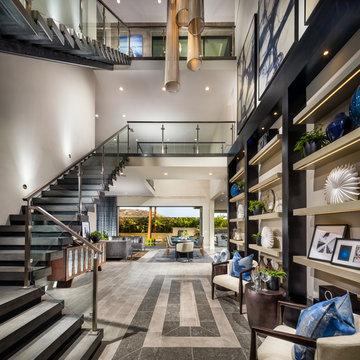
Three story foyer
Large contemporary foyer in Orange County with grey walls, ceramic floors, a single front door, a glass front door and grey floor.
Large contemporary foyer in Orange County with grey walls, ceramic floors, a single front door, a glass front door and grey floor.
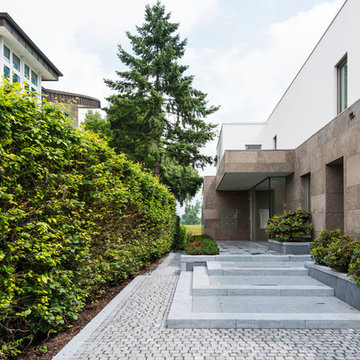
Photo of a large contemporary front door in Dusseldorf with brown walls, concrete floors, a single front door and grey floor.
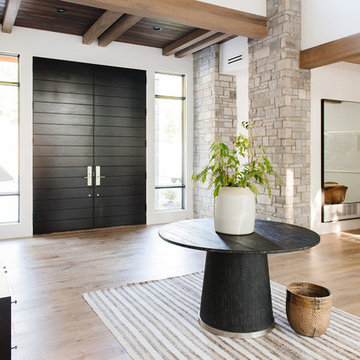
Photo of a large country foyer in Salt Lake City with white walls, light hardwood floors, a double front door, a black front door and beige floor.
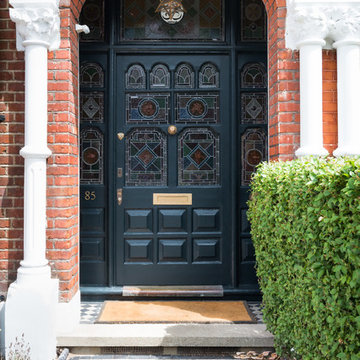
This is an example of a large transitional front door in London with a single front door and a black front door.
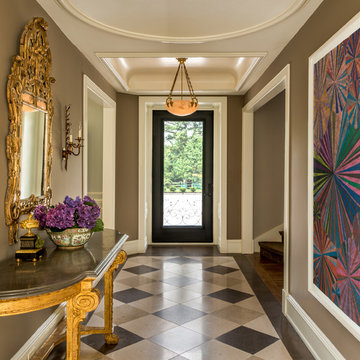
Angle Eye Photography
Design ideas for a large traditional entry hall in Philadelphia with brown walls, a single front door, a glass front door and multi-coloured floor.
Design ideas for a large traditional entry hall in Philadelphia with brown walls, a single front door, a glass front door and multi-coloured floor.
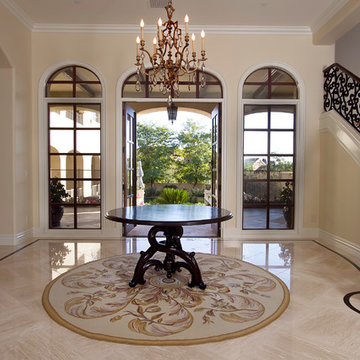
Scottsdale Elegance - Foyer - General View Stairway with wrought iron handrail
This is an example of a large traditional foyer in Phoenix with beige walls, marble floors, a double front door and a glass front door.
This is an example of a large traditional foyer in Phoenix with beige walls, marble floors, a double front door and a glass front door.
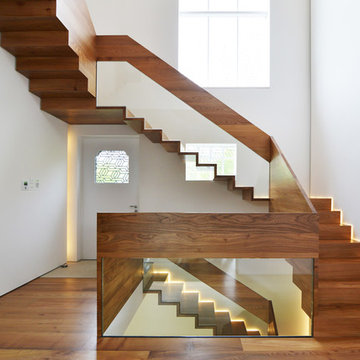
This high end contemporary Elm clad steel staircase over two floors has a very unique feature. The triple laminated glass balustrade panels are suspended above the staircase treads and risers using a specially designed hidden clamping system. It has an amazingly elegant appearance due to the slender profile of the stair treads and balustrade.
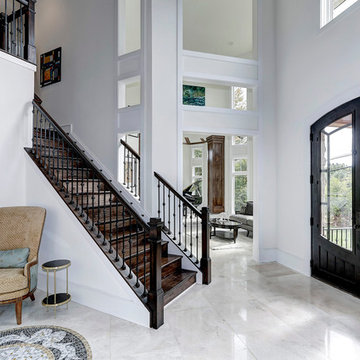
Photo of a large traditional foyer in DC Metro with white walls, a double front door, a black front door and marble floors.
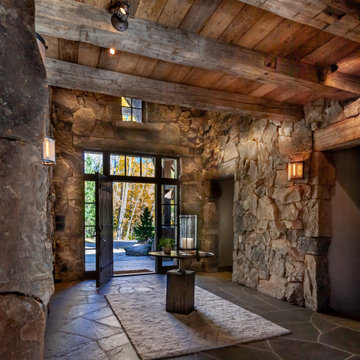
Design ideas for a large country foyer in Denver with a single front door, a dark wood front door, grey floor and slate floors.
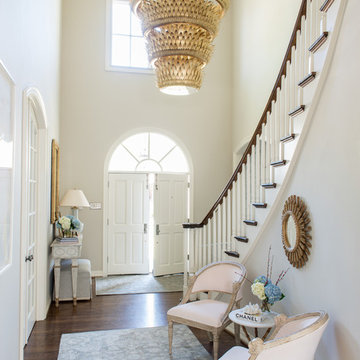
Michael Hunter
Large transitional foyer in Dallas with grey walls, dark hardwood floors, a double front door, a white front door and brown floor.
Large transitional foyer in Dallas with grey walls, dark hardwood floors, a double front door, a white front door and brown floor.
Grand Entries 303 Large Home Design Photos
7



















