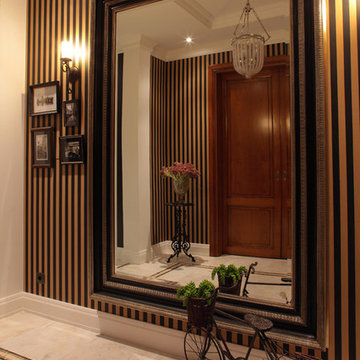Grand Entries 303 Large Home Design Photos
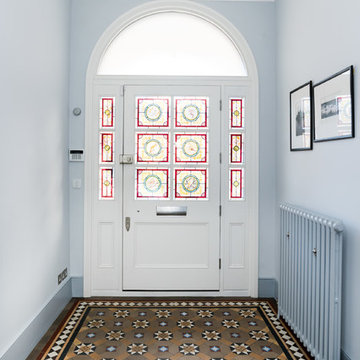
Inspiration for a large traditional entry hall in London with blue walls, a single front door, a white front door and brown floor.
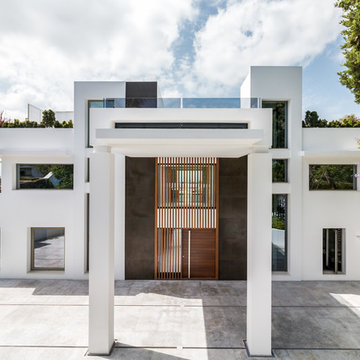
James Bowles
Inspiration for a large contemporary three-storey white house exterior in Other with mixed siding and a flat roof.
Inspiration for a large contemporary three-storey white house exterior in Other with mixed siding and a flat roof.
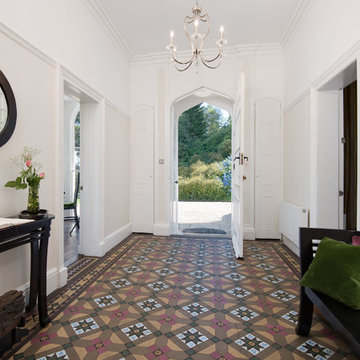
Tracey Bloxham, Inside Story Photography
Design ideas for a large traditional foyer in Other with white walls, porcelain floors, a double front door, a white front door and multi-coloured floor.
Design ideas for a large traditional foyer in Other with white walls, porcelain floors, a double front door, a white front door and multi-coloured floor.
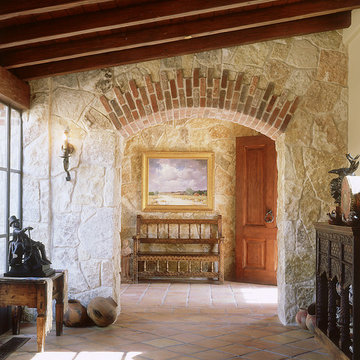
This house was designed to accommodate the client's need to display her extensive art collection as well as creating indoor/outdoor spaces throughout the house. The style of this house was inspired by the architecture of Guatemala. Integration of stone and old world materials has created an atmosphere which old and new, indoor and outdoor, beauty of art and simplicity of nature come together effortlessly...
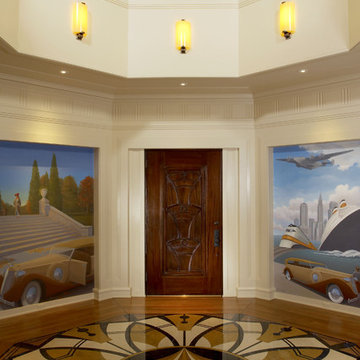
Elegant Designs, Inc.
Photography by Dan Mayers
Decorative murals by Paul Bertholet
Inspiration for a large traditional foyer in DC Metro with beige walls, a single front door, a dark wood front door and marble floors.
Inspiration for a large traditional foyer in DC Metro with beige walls, a single front door, a dark wood front door and marble floors.
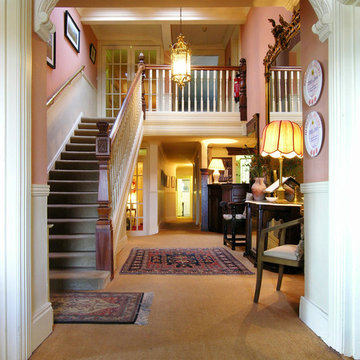
Donna Camilla Savelli Hotel, Roma, Italia
Design ideas for a large traditional carpeted straight staircase in Florence.
Design ideas for a large traditional carpeted straight staircase in Florence.
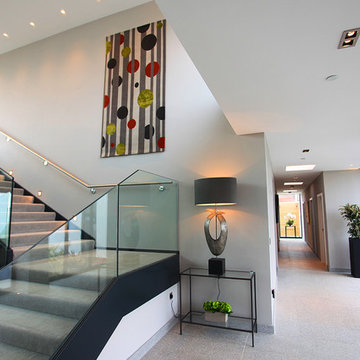
Working with the clients from the early stages, we were able to create the exact contemporary seaside home that they dreamt up after a recent stay in a luxurious escape in New Zealand. Slate cladding and granite floor tiles are used both externally and internally to create continuous flow to the garden and upper terraces. A minimal but comfortable feel was achieved using a palette of cool greys with accents of lime green and dusky orange echoeing the colours within the planting and evening skies.
Photo: Joe McCarthy
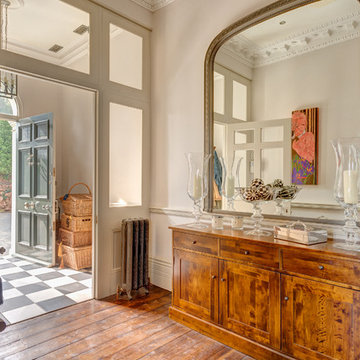
A grand entrance hall in this super cool and stylishly remodelled Victorian Villa in Sunny Torquay, South Devon Colin Cadle Photography, Photo Styling Jan Cadle
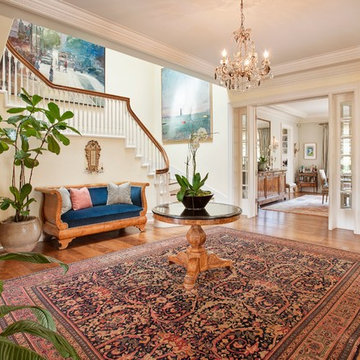
kee sites
Inspiration for a large traditional foyer in San Francisco with yellow walls, medium hardwood floors and a single front door.
Inspiration for a large traditional foyer in San Francisco with yellow walls, medium hardwood floors and a single front door.
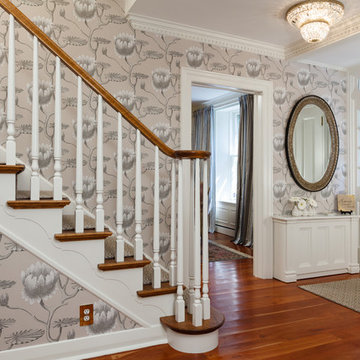
This is an example of a large traditional foyer in Toronto with multi-coloured walls, medium hardwood floors, a single front door, a white front door and brown floor.
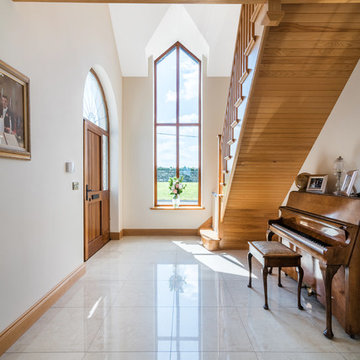
Inspiration for a large traditional entry hall in Other with a single front door, a medium wood front door, porcelain floors, beige walls and white floor.
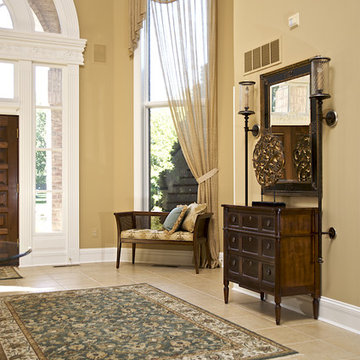
Comfortable yet elegant for that homeowner that actually lives in their spaces! The two story sheer window treatment keeps the open airy feeling of the Foyer. The wall sconces flank the Foyer Chest.
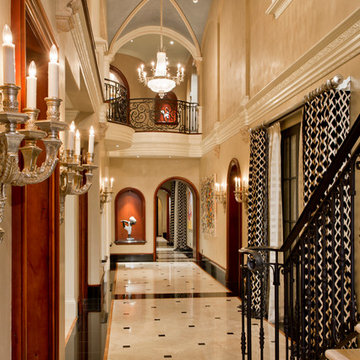
High Res Media
Inspiration for a large traditional hallway in Phoenix with beige walls, marble floors and multi-coloured floor.
Inspiration for a large traditional hallway in Phoenix with beige walls, marble floors and multi-coloured floor.
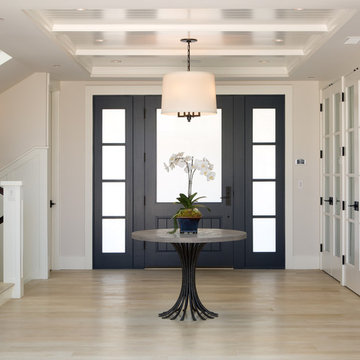
Coronado, CA
The Alameda Residence is situated on a relatively large, yet unusually shaped lot for the beachside community of Coronado, California. The orientation of the “L” shaped main home and linear shaped guest house and covered patio create a large, open courtyard central to the plan. The majority of the spaces in the home are designed to engage the courtyard, lending a sense of openness and light to the home. The aesthetics take inspiration from the simple, clean lines of a traditional “A-frame” barn, intermixed with sleek, minimal detailing that gives the home a contemporary flair. The interior and exterior materials and colors reflect the bright, vibrant hues and textures of the seaside locale.
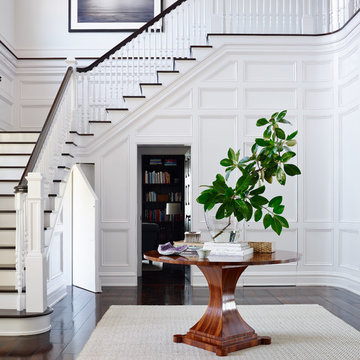
Lucas Allen
Inspiration for a large traditional foyer in Jacksonville with white walls and dark hardwood floors.
Inspiration for a large traditional foyer in Jacksonville with white walls and dark hardwood floors.
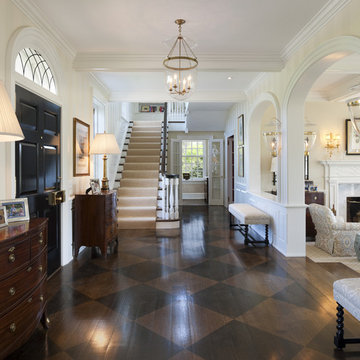
Photographer: Tom Crane
This is an example of a large traditional foyer in Philadelphia with dark hardwood floors, a single front door, a black front door and brown floor.
This is an example of a large traditional foyer in Philadelphia with dark hardwood floors, a single front door, a black front door and brown floor.
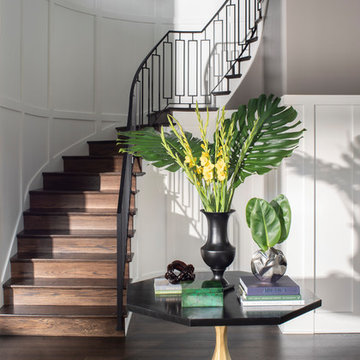
Custom iron stair rail in a geometric pattern is showcased against custom white floor to ceiling wainscoting along the stairwell. A custom brass table greets you as you enter.
Photo: Stephen Allen
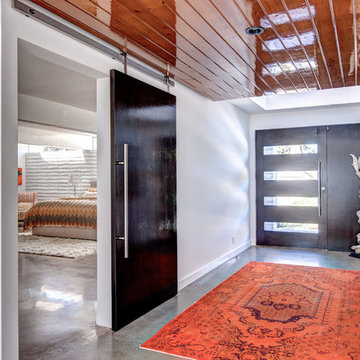
The gorgeous entry to the house features a large wood commercial style front door, polished concrete floors and a barn door separating the master suite.
For more information please call Christiano Homes at (949)294-5387 or email at heather@christianohomes.com
Photo by Michael Asgian

Inspiration for a large transitional foyer in New York with white walls, porcelain floors, a double front door, a dark wood front door and multi-coloured floor.
Grand Entries 303 Large Home Design Photos
4



















