Organized Kids Rooms 147 Large Home Design Photos
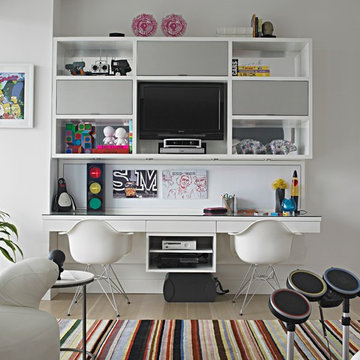
Carlos Domenech
Inspiration for a large contemporary gender-neutral kids' room in Miami with white walls, medium hardwood floors and beige floor.
Inspiration for a large contemporary gender-neutral kids' room in Miami with white walls, medium hardwood floors and beige floor.
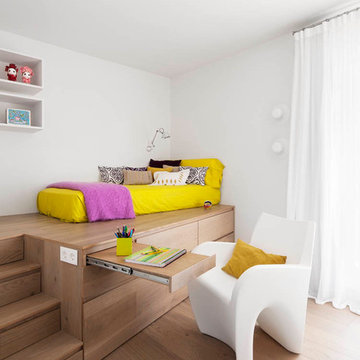
Mauricio Fuertes - www.mauriciofuertes.com
Photo of a large contemporary gender-neutral kids' bedroom for kids 4-10 years old in Barcelona with white walls and medium hardwood floors.
Photo of a large contemporary gender-neutral kids' bedroom for kids 4-10 years old in Barcelona with white walls and medium hardwood floors.
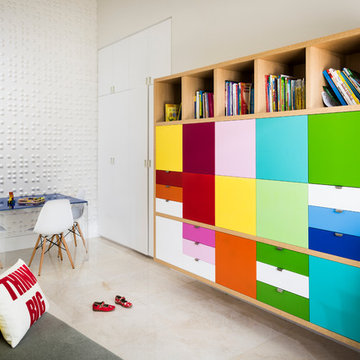
moris moreno
Photo of a large contemporary gender-neutral kids' playroom in Miami with white walls.
Photo of a large contemporary gender-neutral kids' playroom in Miami with white walls.
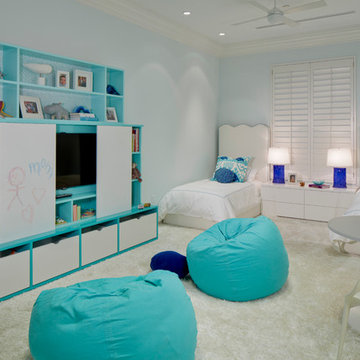
This is an example of a large transitional kids' bedroom for kids 4-10 years old and girls in Miami with blue walls and carpet.
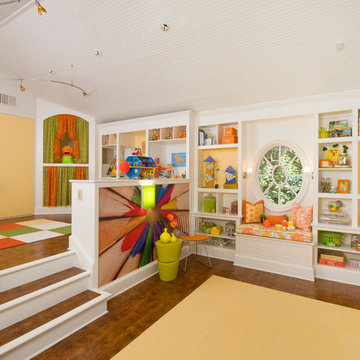
Kids Craft Room
Photo Credit: Woodie Williams Photography
Inspiration for a large transitional gender-neutral kids' playroom for kids 4-10 years old in Jacksonville with yellow walls and medium hardwood floors.
Inspiration for a large transitional gender-neutral kids' playroom for kids 4-10 years old in Jacksonville with yellow walls and medium hardwood floors.
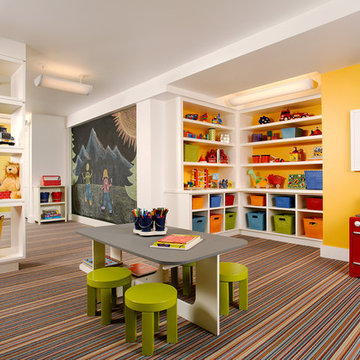
Pat Sudmeier
Large traditional gender-neutral kids' playroom in Denver with yellow walls, carpet and multi-coloured floor.
Large traditional gender-neutral kids' playroom in Denver with yellow walls, carpet and multi-coloured floor.
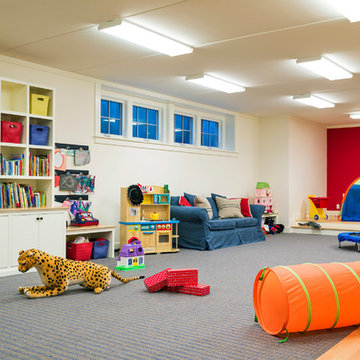
Photography by Richard Mandelkorn
Design ideas for a large traditional gender-neutral kids' room in Boston with white walls, carpet and grey floor.
Design ideas for a large traditional gender-neutral kids' room in Boston with white walls, carpet and grey floor.
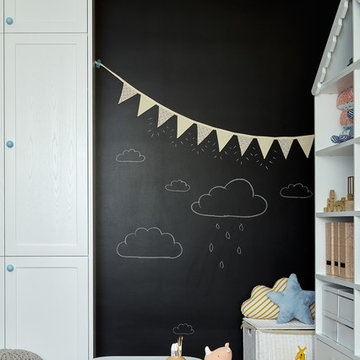
Сергей Ананьев
Photo of a large contemporary kids' room for girls in Moscow with medium hardwood floors and black walls.
Photo of a large contemporary kids' room for girls in Moscow with medium hardwood floors and black walls.
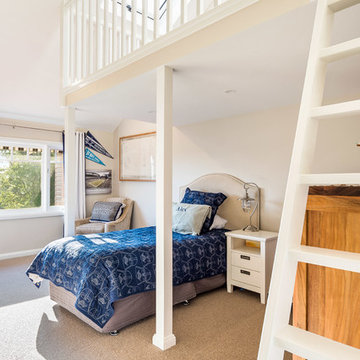
Every kids dream, A proper mezzanine playroom
This is an example of a large transitional kids' bedroom for kids 4-10 years old and boys in Sydney with beige walls, carpet and beige floor.
This is an example of a large transitional kids' bedroom for kids 4-10 years old and boys in Sydney with beige walls, carpet and beige floor.
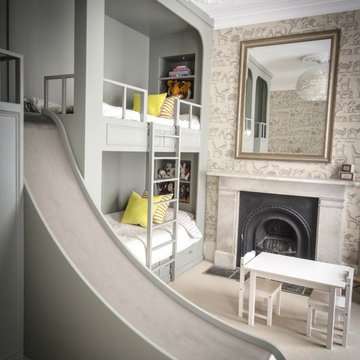
This is an example of a large transitional gender-neutral kids' bedroom for kids 4-10 years old in London with grey walls, carpet and beige floor.
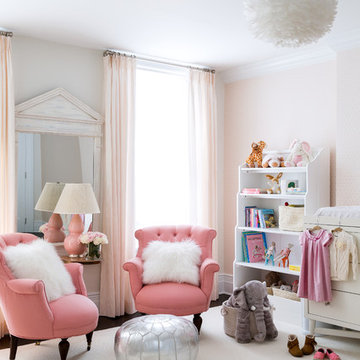
Interior Design, Interior Architecture, Custom Millwork Design, Furniture Design, Art Curation, & Landscape Architecture by Chango & Co.
Photography by Ball & Albanese
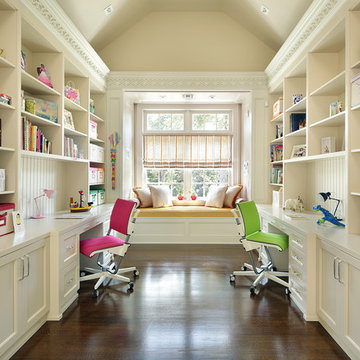
PETER RYMWID ARCHITECTURAL PHOTOGRAPHY
This is an example of a large traditional gender-neutral kids' room in New York.
This is an example of a large traditional gender-neutral kids' room in New York.
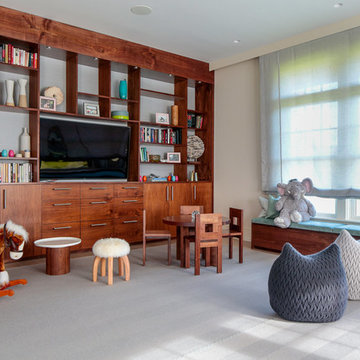
We designed the children’s rooms based on their needs. Sandy woods and rich blues were the choice for the boy’s room, which is also equipped with a custom bunk bed, which includes large steps to the top bunk for additional safety. The girl’s room has a pretty-in-pink design, using a soft, pink hue that is easy on the eyes for the bedding and chaise lounge. To ensure the kids were really happy, we designed a playroom just for them, which includes a flatscreen TV, books, games, toys, and plenty of comfortable furnishings to lounge on!
Project Location: The Hamptons. Project designed by interior design firm, Betty Wasserman Art & Interiors. From their Chelsea base, they serve clients in Manhattan and throughout New York City, as well as across the tri-state area and in The Hamptons.
For more about Betty Wasserman, click here: https://www.bettywasserman.com/
To learn more about this project, click here: https://www.bettywasserman.com/spaces/daniels-lane-getaway/
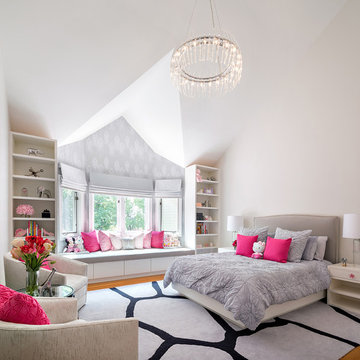
Donna Dotan Photography Inc.
Inspiration for a large transitional bedroom in New York with white walls and light hardwood floors.
Inspiration for a large transitional bedroom in New York with white walls and light hardwood floors.
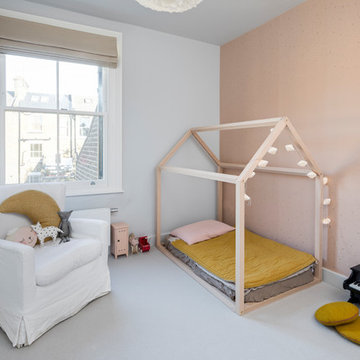
Photo of a large scandinavian guest bedroom in London with carpet, grey floor, grey walls and wallpaper.
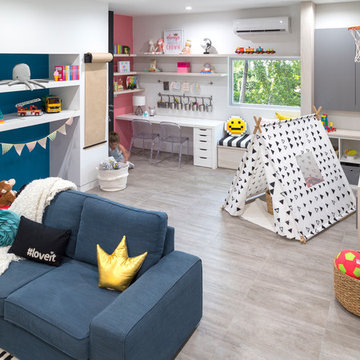
Playroom decor by the Designer: Agsia Design Group
Photo credit: PHL & Services
Large contemporary gender-neutral kids' playroom in Miami with white walls, porcelain floors and grey floor for kids 4-10 years old.
Large contemporary gender-neutral kids' playroom in Miami with white walls, porcelain floors and grey floor for kids 4-10 years old.
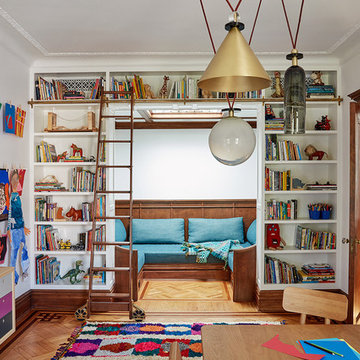
Photography by Christopher Sturnam
Large transitional gender-neutral kids' study room in New York with white walls and medium hardwood floors for kids 4-10 years old.
Large transitional gender-neutral kids' study room in New York with white walls and medium hardwood floors for kids 4-10 years old.
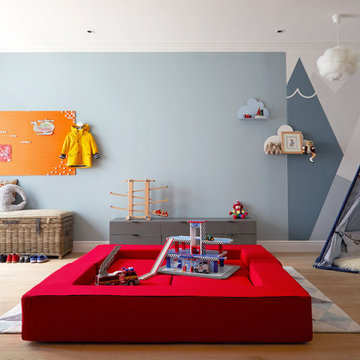
Photography by Anna Stathaki
Large scandinavian gender-neutral kids' playroom in London with blue walls, light hardwood floors and beige floor for kids 4-10 years old.
Large scandinavian gender-neutral kids' playroom in London with blue walls, light hardwood floors and beige floor for kids 4-10 years old.
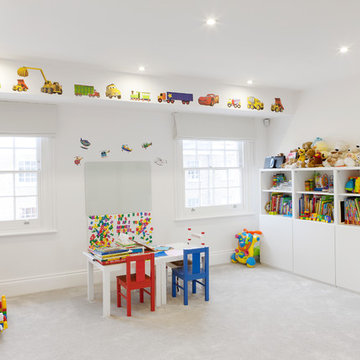
Photo of a large traditional gender-neutral kids' room in London with white walls and carpet.
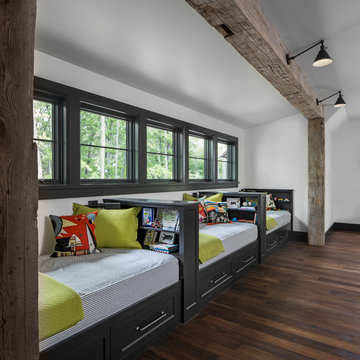
Tucked away in the backwoods of Torch Lake, this home marries “rustic” with the sleek elegance of modern. The combination of wood, stone and metal textures embrace the charm of a classic farmhouse. Although this is not your average farmhouse. The home is outfitted with a high performing system that seamlessly works with the design and architecture.
The tall ceilings and windows allow ample natural light into the main room. Spire Integrated Systems installed Lutron QS Wireless motorized shades paired with Hartmann & Forbes windowcovers to offer privacy and block harsh light. The custom 18′ windowcover’s woven natural fabric complements the organic esthetics of the room. The shades are artfully concealed in the millwork when not in use.
Spire installed B&W in-ceiling speakers and Sonance invisible in-wall speakers to deliver ambient music that emanates throughout the space with no visual footprint. Spire also installed a Sonance Landscape Audio System so the homeowner can enjoy music outside.
Each system is easily controlled using Savant. Spire personalized the settings to the homeowner’s preference making controlling the home efficient and convenient.
Builder: Widing Custom Homes
Architect: Shoreline Architecture & Design
Designer: Jones-Keena & Co.
Photos by Beth Singer Photographer Inc.
Organized Kids Rooms 147 Large Home Design Photos
3


















