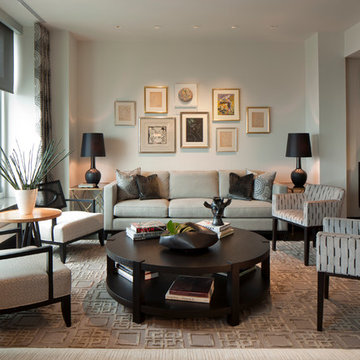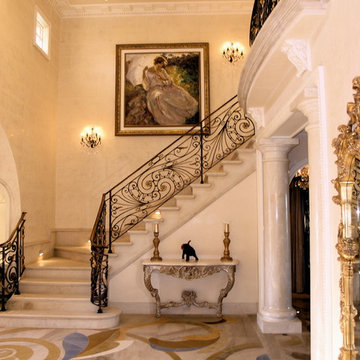320 Large Home Design Photos
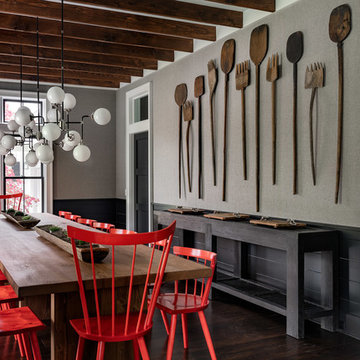
Dining room view off of main entry hallway.
Photographer: Rob Karosis
This is an example of a large country kitchen/dining combo in New York with grey walls, dark hardwood floors and brown floor.
This is an example of a large country kitchen/dining combo in New York with grey walls, dark hardwood floors and brown floor.
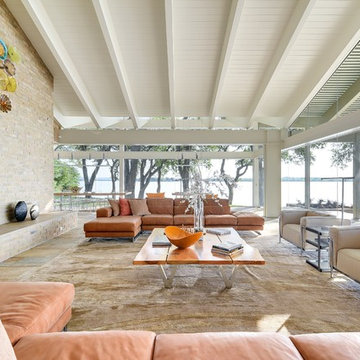
Photos @ Eric Carvajal
Design ideas for a large midcentury formal open concept living room in Austin with slate floors, a standard fireplace, a brick fireplace surround and multi-coloured floor.
Design ideas for a large midcentury formal open concept living room in Austin with slate floors, a standard fireplace, a brick fireplace surround and multi-coloured floor.
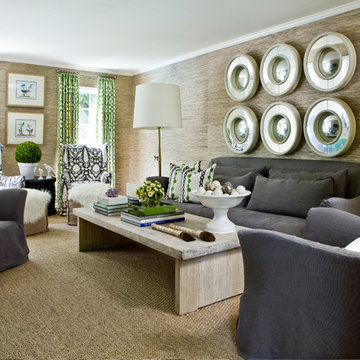
Photo by Erica George Dines
Interior design by Melanie Turner
http://melanieturnerinteriors.com/
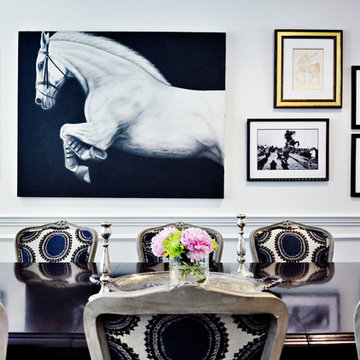
Inspiration for a large contemporary separate dining room in Boston with white walls.
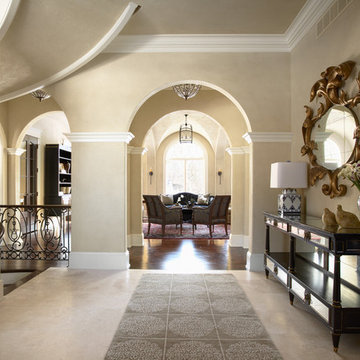
2011 ASID Award Winning Design
This 10,000 square foot home was built for a family who prized entertaining and wine, and who wanted a home that would serve them for the rest of their lives. Our goal was to build and furnish a European-inspired home that feels like ‘home,’ accommodates parties with over one hundred guests, and suits the homeowners throughout their lives.
We used a variety of stones, millwork, wallpaper, and faux finishes to compliment the large spaces & natural light. We chose furnishings that emphasize clean lines and a traditional style. Throughout the furnishings, we opted for rich finishes & fabrics for a formal appeal. The homes antiqued chandeliers & light-fixtures, along with the repeating hues of red & navy offer a formal tradition.
Of the utmost importance was that we create spaces for the homeowners lifestyle: wine & art collecting, entertaining, fitness room & sauna. We placed fine art at sight-lines & points of interest throughout the home, and we create rooms dedicated to the homeowners other interests.
Interior Design & Furniture by Martha O'Hara Interiors
Build by Stonewood, LLC
Architecture by Eskuche Architecture
Photography by Susan Gilmore
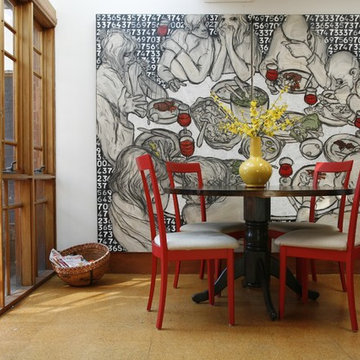
Residential Interior design & decoration project by Camilla Molders Design
Photo of a large contemporary dining room in Melbourne.
Photo of a large contemporary dining room in Melbourne.
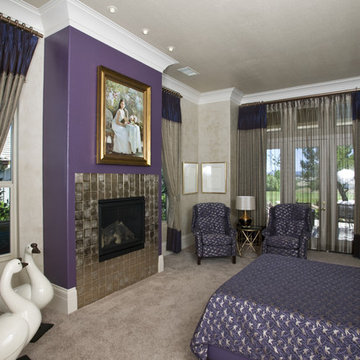
Please visit my website directly by copying and pasting this link directly into your browser: http://www.berensinteriors.com/ to learn more about this project and how we may work together!
Lavish master bedroom sanctuary with stunning plum accent fireplace wall. There is a TV hidden behind the art above the fireplace! Robert Naik Photography.
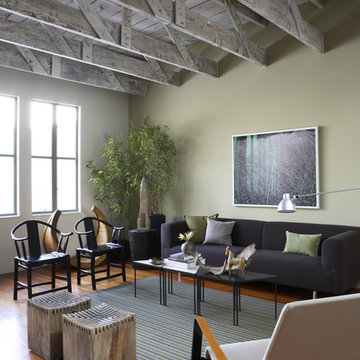
Photos Courtesy of Sharon Risedorph and Arrowood Photography
Photo of a large country living room in San Francisco with green walls.
Photo of a large country living room in San Francisco with green walls.
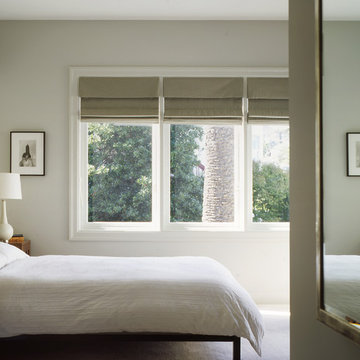
This 7,000 square foot renovation and addition maintains the graciousness and carefully-proportioned spaces of the historic 1907 home. The new construction includes a kitchen and family living area, a master bedroom suite, and a fourth floor dormer expansion. The subtle palette of materials, extensive built-in cabinetry, and careful integration of modern detailing and design, together create a fresh interpretation of the original design.
Photography: Matthew Millman Photography
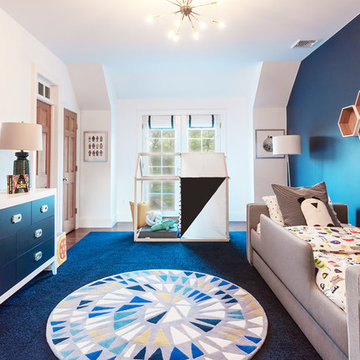
An out of this world, space-themed boys room in suburban New Jersey. The color palette is navy, black, white, and grey, and with geometric motifs as a nod to science and exploration. The sputnik chandelier in satin nickel is the perfect compliment! This large bedroom offers several areas for our little client to play, including a Scandinavian style / Montessori house-shaped playhouse, a comfortable, upholstered daybed, and a cozy reading nook lined in constellations wallpaper. The navy rug is made of Flor carpet tiles and the round rug is New Zealand wool, both durable options. The navy dresser is custom.
Photo Credit: Erin Coren, Curated Nest Interiors
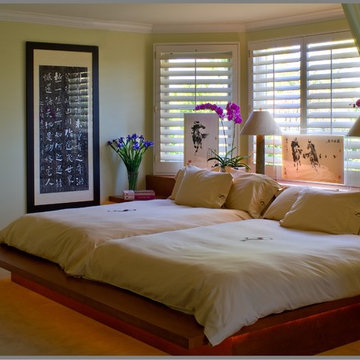
One of the stranger requests I have been given was to design a custom "double Queensized" bed. The client’s requested a special bed that would allow each to have their “own” bed and comforters, yet still be together… So we created a large platform bed with 2 queen mattresses inset into the platform, each on it’s own control for adjusting firmness. The master suite was enormous in size, so in order to make it more intimate, we installed a remote curtain that separates the sleeping quarters from the sitting area.

Photo of a large transitional kids' room for boys in Paris with blue walls and medium hardwood floors.
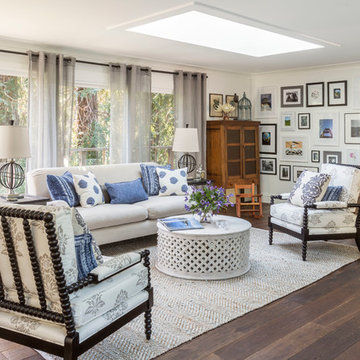
David Duncan Livingston
Large country formal open concept living room in San Francisco with white walls, dark hardwood floors, no tv and no fireplace.
Large country formal open concept living room in San Francisco with white walls, dark hardwood floors, no tv and no fireplace.
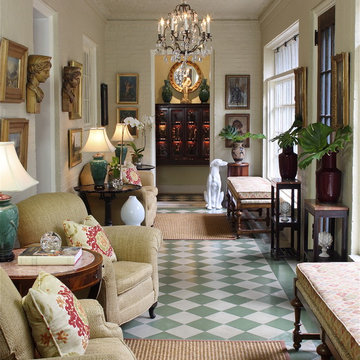
Design ideas for a large traditional hallway in Atlanta with beige walls, porcelain floors and multi-coloured floor.
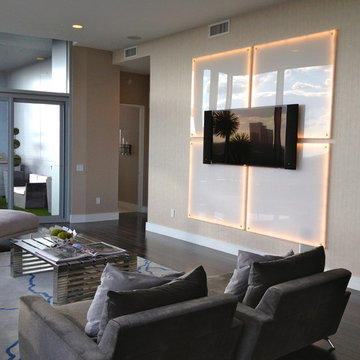
Inspiration for a large contemporary living room in Houston with beige walls.

This is an example of a large contemporary living room in Grand Rapids with grey walls, light hardwood floors, a standard fireplace and a concrete fireplace surround.
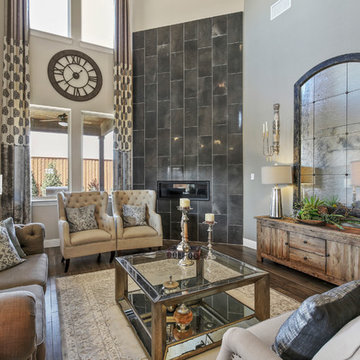
This is an example of a large transitional formal open concept living room in Dallas with beige walls, dark hardwood floors, a corner fireplace, a tile fireplace surround, brown floor and no tv.
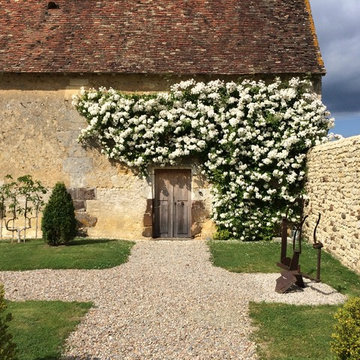
Sculpture de Rafael Mahdavi
Philippe Dubreuil
Design ideas for a large country backyard formal garden in Paris with a vertical garden.
Design ideas for a large country backyard formal garden in Paris with a vertical garden.
320 Large Home Design Photos
5



















