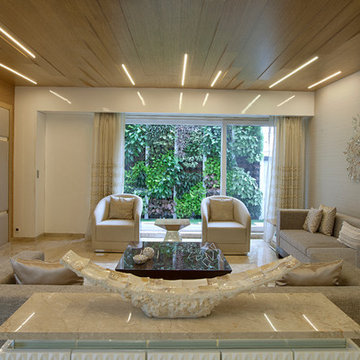320 Large Home Design Photos
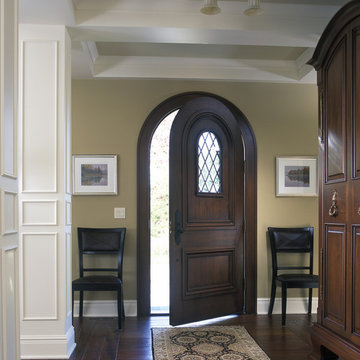
The challenge of this modern version of a 1920s shingle-style home was to recreate the classic look while avoiding the pitfalls of the original materials. The composite slate roof, cement fiberboard shake siding and color-clad windows contribute to the overall aesthetics. The mahogany entries are surrounded by stone, and the innovative soffit materials offer an earth-friendly alternative to wood. You’ll see great attention to detail throughout the home, including in the attic level board and batten walls, scenic overlook, mahogany railed staircase, paneled walls, bordered Brazilian Cherry floor and hideaway bookcase passage. The library features overhead bookshelves, expansive windows, a tile-faced fireplace, and exposed beam ceiling, all accessed via arch-top glass doors leading to the great room. The kitchen offers custom cabinetry, built-in appliances concealed behind furniture panels, and glass faced sideboards and buffet. All details embody the spirit of the craftspeople who established the standards by which homes are judged.
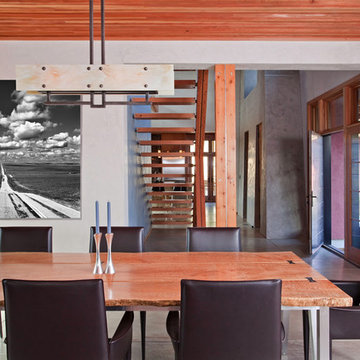
Copyrights: WA design
Design ideas for a large industrial dining room in San Francisco with concrete floors, grey walls, no fireplace and grey floor.
Design ideas for a large industrial dining room in San Francisco with concrete floors, grey walls, no fireplace and grey floor.
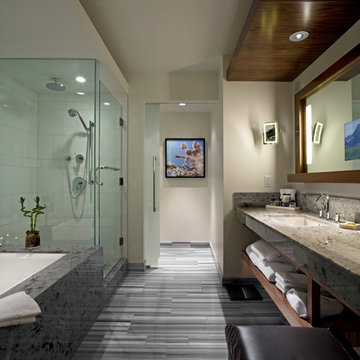
This is an example of a large contemporary master bathroom in Vancouver with open cabinets, dark wood cabinets, an undermount tub, a corner shower, white tile, a two-piece toilet, porcelain tile, white walls, an undermount sink and granite benchtops.
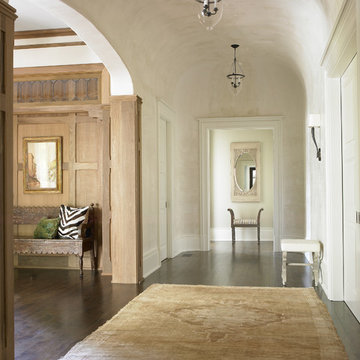
Inspiration for a large traditional foyer in Atlanta with beige walls and dark hardwood floors.
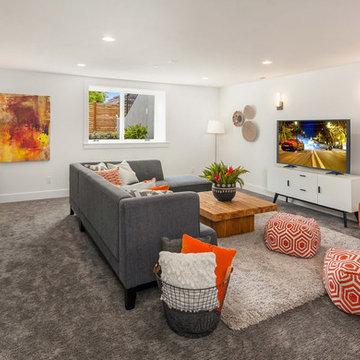
Family room in the finished basement with an orange and gray color palette and built-in bar.
Photo of a large midcentury family room in Seattle with white walls, carpet, a freestanding tv, grey floor, no fireplace and a home bar.
Photo of a large midcentury family room in Seattle with white walls, carpet, a freestanding tv, grey floor, no fireplace and a home bar.
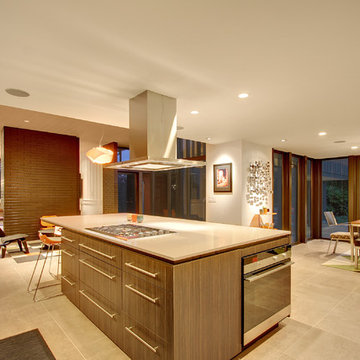
Design ideas for a large midcentury galley open plan kitchen in Seattle with flat-panel cabinets, dark wood cabinets, stainless steel appliances, an undermount sink, solid surface benchtops, cement tiles, with island and grey floor.
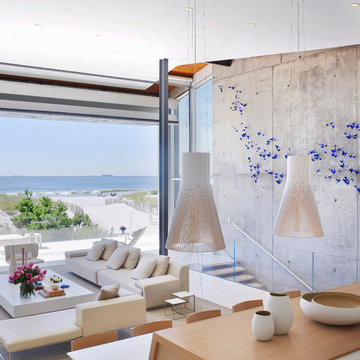
Eric Laignel
Large modern open concept living room in New York.
Large modern open concept living room in New York.
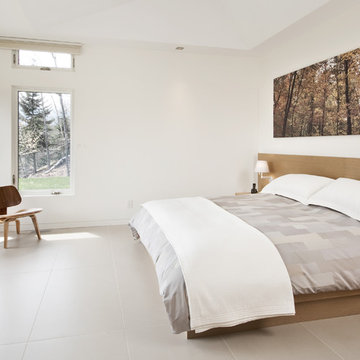
The key living spaces of this mountainside house are nestled in an intimate proximity to a granite outcrop on one side while opening to expansive distant views on the other.
Situated at the top of a mountain in the Laurentians with a commanding view of the valley below; the architecture of this house was well situated to take advantage of the site. This discrete siting within the terrain ensures both privacy from a nearby road and a powerful connection to the rugged terrain and distant mountainscapes. The client especially likes to watch the changing weather moving through the valley from the long expanse of the windows. Exterior materials were selected for their tactile earthy quality which blends with the natural context. In contrast, the interior has been rendered in subtle simplicity to bring a sense of calm and serenity as a respite from busy urban life and to enjoy the inside as a non-competing continuation of nature’s drama outside. An open plan with prismatic spaces heightens the sense of order and lightness.
The interior was finished with a minimalist theme and all extraneous details that did not contribute to function were eliminated. The first principal room accommodates the entry, living and dining rooms, and the kitchen. The kitchen is very elegant because the main working components are in the pantry. The client, who loves to entertain, likes to do all of the prep and plating out of view of the guests. The master bedroom with the ensuite bath, wardrobe, and dressing room also has a stunning view of the valley. It features a his and her vanity with a generous curb-less shower stall and a soaker tub in the bay window. Through the house, the built-in cabinets, custom designed the bedroom furniture, minimalist trim detail, and carefully selected lighting; harmonize with the neutral palette chosen for all finishes. This ensures that the beauty of the surrounding nature remains the star performer.
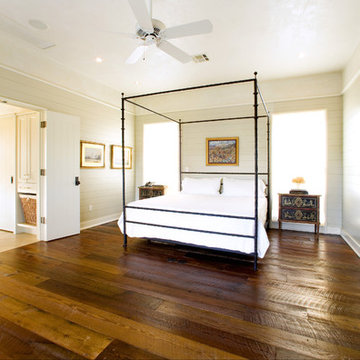
© Paul Finkel Photography
Large country master bedroom in Austin with beige walls, dark hardwood floors, no fireplace and brown floor.
Large country master bedroom in Austin with beige walls, dark hardwood floors, no fireplace and brown floor.
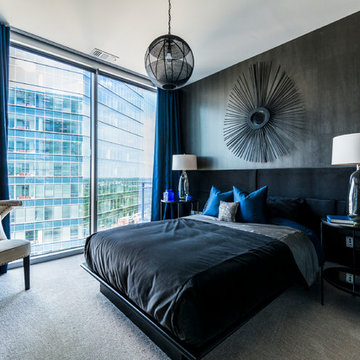
Design ideas for a large contemporary master bedroom in Atlanta with black walls, carpet and no fireplace.
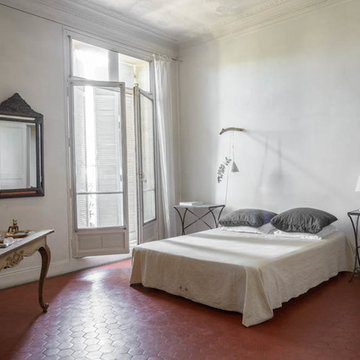
Luis Alvarez
Photo of a large mediterranean master bedroom in Marseille with white walls, terra-cotta floors and no fireplace.
Photo of a large mediterranean master bedroom in Marseille with white walls, terra-cotta floors and no fireplace.
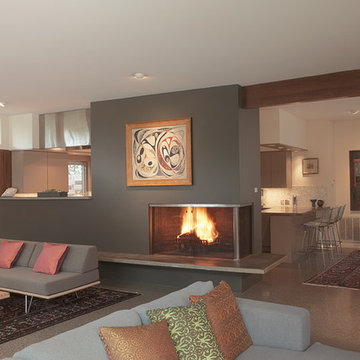
Photo Credit: Coles Hairston
Photo of a large midcentury formal open concept living room in Austin with a standard fireplace, grey walls, concrete floors, a metal fireplace surround and no tv.
Photo of a large midcentury formal open concept living room in Austin with a standard fireplace, grey walls, concrete floors, a metal fireplace surround and no tv.
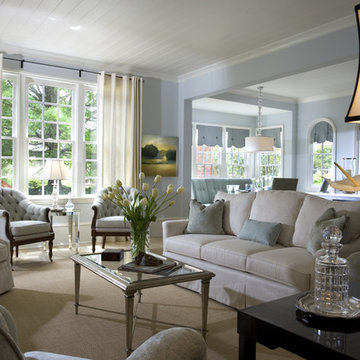
Design ideas for a large traditional living room in Atlanta with blue walls.
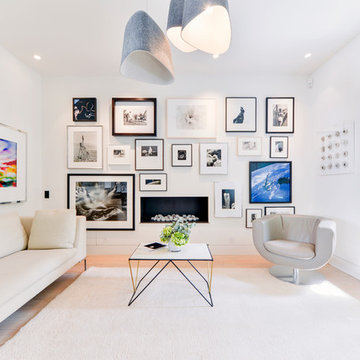
Domus Nova
Photo of a large industrial living room in London with white walls and a ribbon fireplace.
Photo of a large industrial living room in London with white walls and a ribbon fireplace.
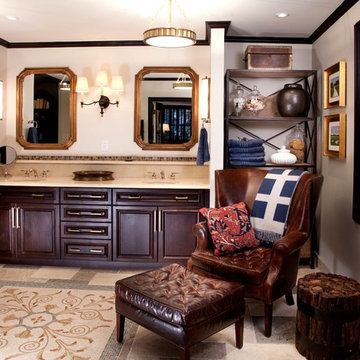
Photographer: Todd Pierson
This is an example of a large traditional master bathroom in Chicago with raised-panel cabinets, dark wood cabinets, beige walls, an undermount sink, limestone benchtops and beige floor.
This is an example of a large traditional master bathroom in Chicago with raised-panel cabinets, dark wood cabinets, beige walls, an undermount sink, limestone benchtops and beige floor.
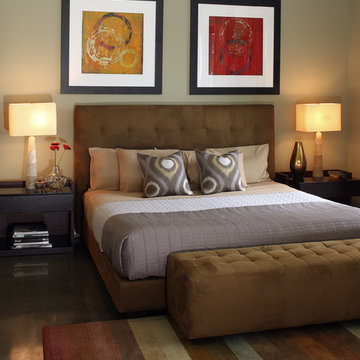
Large transitional master bedroom in Atlanta with green walls and concrete floors.
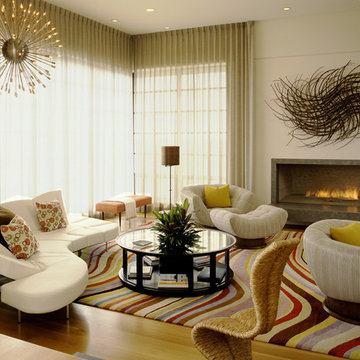
Photography by David Phelps Photography.
Long time clients and seasonal residents of Newport California wanted their new home to reflect their love and admiration for all things French. Fine antiques and furnishings play well in the foreground of their extensive rotating art collection.
Interior Design by Tommy Chambers
Contractor Josh Shields of Shields Construction.
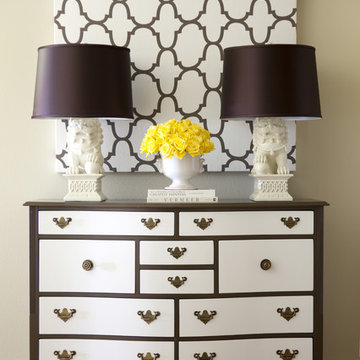
Walls are Sherwin Williams Creamy.
Inspiration for a large traditional home design in Little Rock.
Inspiration for a large traditional home design in Little Rock.
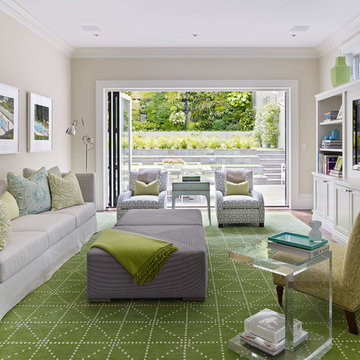
Complete renovation of historic Cow Hollow home. Existing front facade remained for historical purposes. Scope included framing the entire 3 story structure, constructing large concrete retaining walls, and installing a storefront folding door system at family room that opens onto rear stone patio. Rear yard features terraced concrete planters and living wall.
Photos: Bruce DaMonte
Interior Design: Martha Angus
Architect: David Gast
320 Large Home Design Photos
2



















