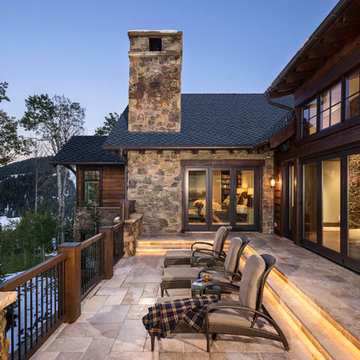144 Large Home Design Photos
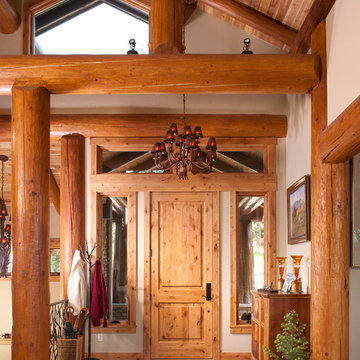
Heidi Long, Longviews Studios, Inc.
Design ideas for a large country foyer in Denver with concrete floors, a single front door, a light wood front door and beige walls.
Design ideas for a large country foyer in Denver with concrete floors, a single front door, a light wood front door and beige walls.
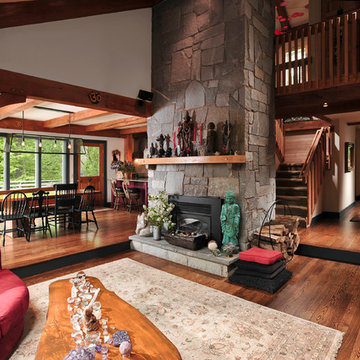
Due to an open floor plan, the natural light from the dark-stained window frames permeates throughout the house.
Large country open concept living room in Chicago with a stone fireplace surround, beige walls, dark hardwood floors, a standard fireplace and brown floor.
Large country open concept living room in Chicago with a stone fireplace surround, beige walls, dark hardwood floors, a standard fireplace and brown floor.
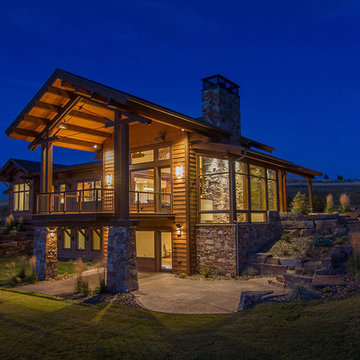
Design ideas for a large country two-storey brown exterior in Other with mixed siding and a gable roof.
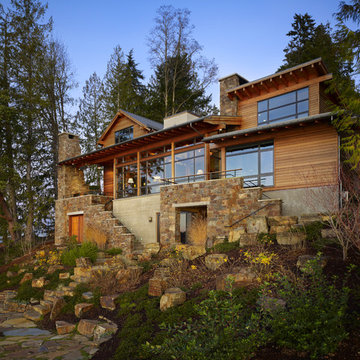
Photography Courtesy of Benjamin Benschneider
www.benschneiderphoto.com/
This is an example of a large country three-storey brown house exterior in Seattle with wood siding, a gable roof and a metal roof.
This is an example of a large country three-storey brown house exterior in Seattle with wood siding, a gable roof and a metal roof.
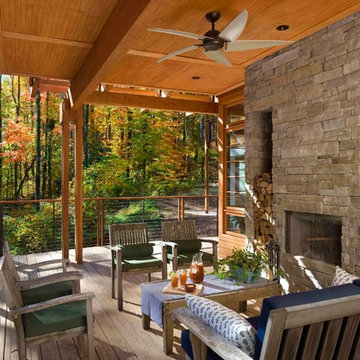
Outdoor Living
Photo Credit: Rion Rizzo/Creative Sources Photography
Inspiration for a large country backyard verandah in Atlanta with a fire feature, decking and a roof extension.
Inspiration for a large country backyard verandah in Atlanta with a fire feature, decking and a roof extension.
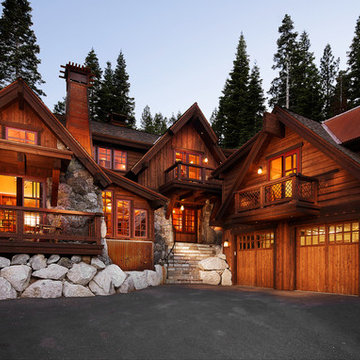
Michael Kelley / mpkelley.com
Inspiration for a large country two-storey exterior in Los Angeles with wood siding.
Inspiration for a large country two-storey exterior in Los Angeles with wood siding.
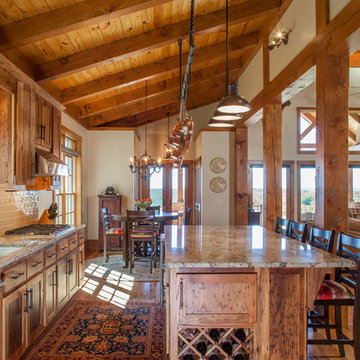
The kitchen is in the timber frame section of the home. Shaker style cabins and large island make this a delight for cooking.
Photo credit: James Ray Spahn
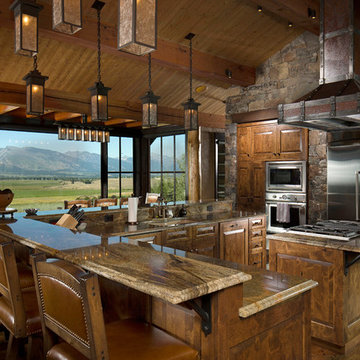
Large country u-shaped eat-in kitchen in Other with an undermount sink, raised-panel cabinets, medium wood cabinets, stainless steel appliances, granite benchtops, with island, multi-coloured splashback, stone tile splashback, medium hardwood floors and brown floor.
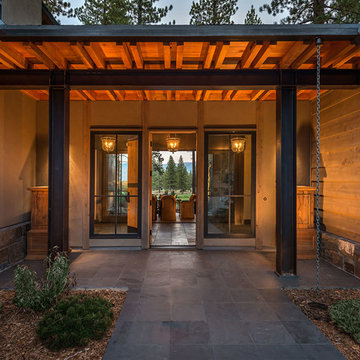
Vance Fox
Inspiration for a large country front door in Sacramento with a single front door, a medium wood front door, brown walls and slate floors.
Inspiration for a large country front door in Sacramento with a single front door, a medium wood front door, brown walls and slate floors.
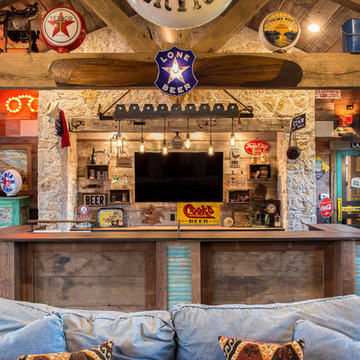
The 3,400 SF, 3 – bedroom, 3 ½ bath main house feels larger than it is because we pulled the kids’ bedroom wing and master suite wing out from the public spaces and connected all three with a TV Den.
Convenient ranch house features include a porte cochere at the side entrance to the mud room, a utility/sewing room near the kitchen, and covered porches that wrap two sides of the pool terrace.
We designed a separate icehouse to showcase the owner’s unique collection of Texas memorabilia. The building includes a guest suite and a comfortable porch overlooking the pool.
The main house and icehouse utilize reclaimed wood siding, brick, stone, tie, tin, and timbers alongside appropriate new materials to add a feeling of age.
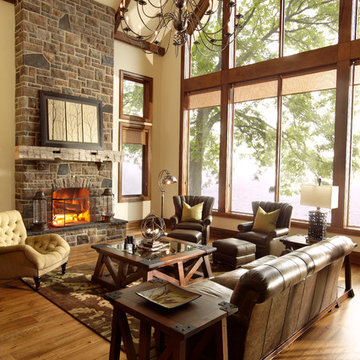
Floor to ceiling window in this traditional family room.
Design ideas for a large country living room in Toronto with a stone fireplace surround, beige walls, medium hardwood floors and a standard fireplace.
Design ideas for a large country living room in Toronto with a stone fireplace surround, beige walls, medium hardwood floors and a standard fireplace.
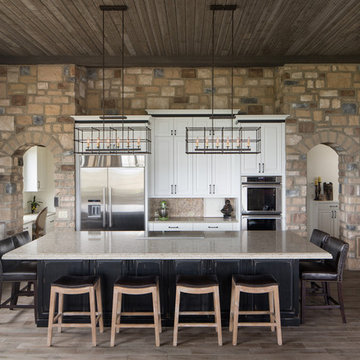
Rustic Modern Kitchen with White Cabinetry, Photo by David Lauer
Inspiration for a large country l-shaped eat-in kitchen in Denver with a farmhouse sink, white cabinets, stainless steel appliances, medium hardwood floors, with island, beige splashback, brown floor and beige benchtop.
Inspiration for a large country l-shaped eat-in kitchen in Denver with a farmhouse sink, white cabinets, stainless steel appliances, medium hardwood floors, with island, beige splashback, brown floor and beige benchtop.
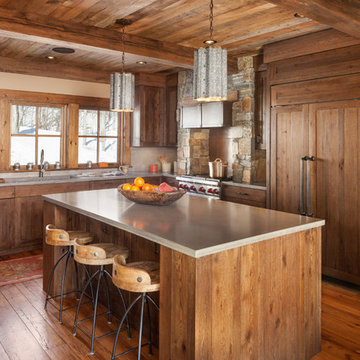
Irvin Serrano
Design ideas for a large country l-shaped kitchen in Boston with an undermount sink, shaker cabinets, dark wood cabinets, panelled appliances, medium hardwood floors, with island, solid surface benchtops and brown floor.
Design ideas for a large country l-shaped kitchen in Boston with an undermount sink, shaker cabinets, dark wood cabinets, panelled appliances, medium hardwood floors, with island, solid surface benchtops and brown floor.
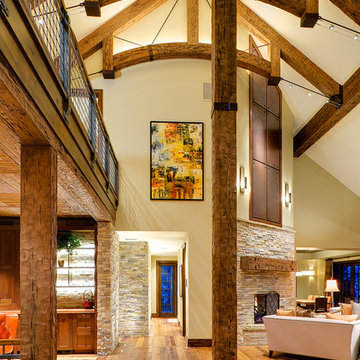
Large contemporary open concept living room in Denver with a corner fireplace, beige walls, light hardwood floors, a stone fireplace surround, no tv and brown floor.
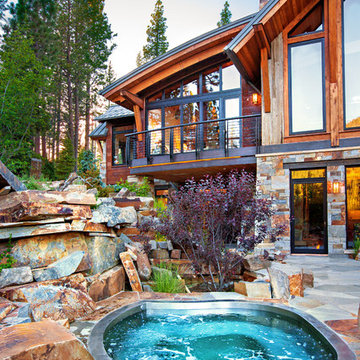
Photo of a large country backyard custom-shaped pool in Other with a hot tub and natural stone pavers.
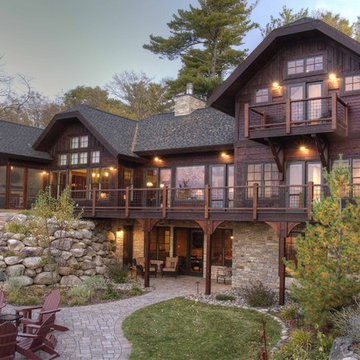
Inspiration for a large country three-storey brown house exterior in Minneapolis with wood siding, a shingle roof and a clipped gable roof.
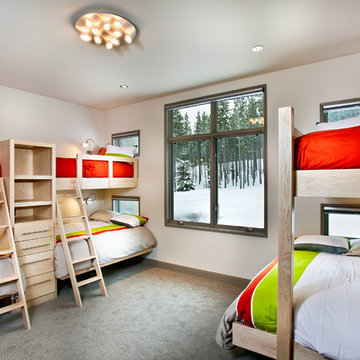
Level Two: The boys' bunk room features hard white maple beds with built-in shelves and drawers. Each bed has its own goose neck reading lamp.
Photograph © Darren Edwards, San Diego
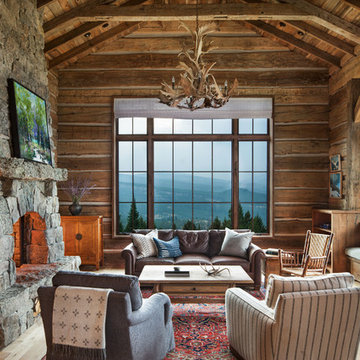
Inspiration for a large country formal living room in Other with brown walls, a standard fireplace, a stone fireplace surround and light hardwood floors.
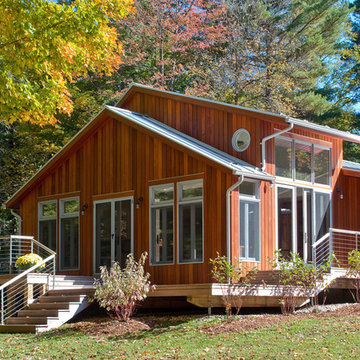
New canitlevered decks clad in ipe are trimmed with stainless steel railings and set on hidden beams anchored to helical metal piers.
Photo of a large contemporary one-storey brown house exterior in Boston with wood siding, a gable roof and a metal roof.
Photo of a large contemporary one-storey brown house exterior in Boston with wood siding, a gable roof and a metal roof.
144 Large Home Design Photos
3



















