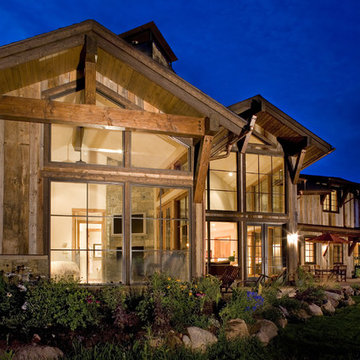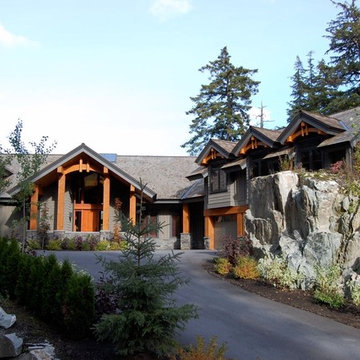144 Large Home Design Photos
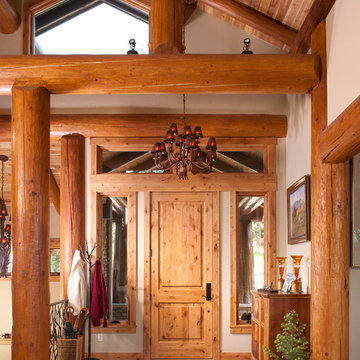
Heidi Long, Longviews Studios, Inc.
Design ideas for a large country foyer in Denver with concrete floors, a single front door, a light wood front door and beige walls.
Design ideas for a large country foyer in Denver with concrete floors, a single front door, a light wood front door and beige walls.
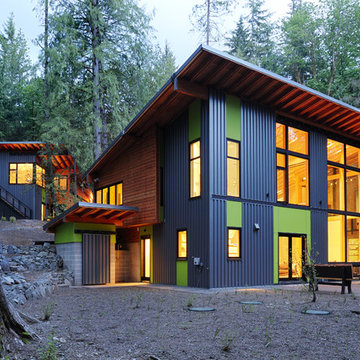
This highly sustainable house reflects it's owners love of the outdoors. Some of the lumber for the project was harvested and milled on the site. Photo by Will Austin
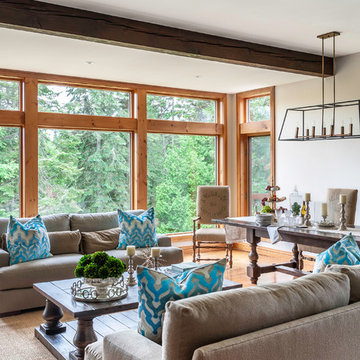
Leona Mozes Photography for Atelier Greige
This is an example of a large country formal living room in Montreal with grey walls, no tv, medium hardwood floors, a standard fireplace and a stone fireplace surround.
This is an example of a large country formal living room in Montreal with grey walls, no tv, medium hardwood floors, a standard fireplace and a stone fireplace surround.
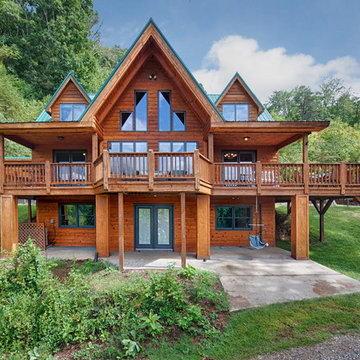
Marilynn Kay
Inspiration for a large country three-storey brown exterior in Other with wood siding.
Inspiration for a large country three-storey brown exterior in Other with wood siding.
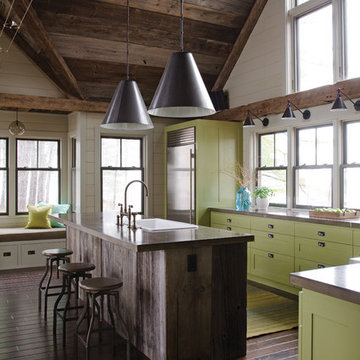
James R. Salomon
Inspiration for a large contemporary l-shaped eat-in kitchen in Boston with stainless steel appliances, green cabinets, a single-bowl sink, recessed-panel cabinets, solid surface benchtops, dark hardwood floors and with island.
Inspiration for a large contemporary l-shaped eat-in kitchen in Boston with stainless steel appliances, green cabinets, a single-bowl sink, recessed-panel cabinets, solid surface benchtops, dark hardwood floors and with island.
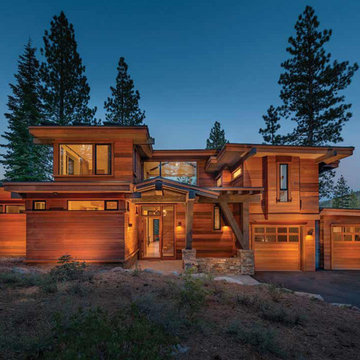
Inspiration for a large country two-storey exterior in Sacramento with wood siding and a shed roof.
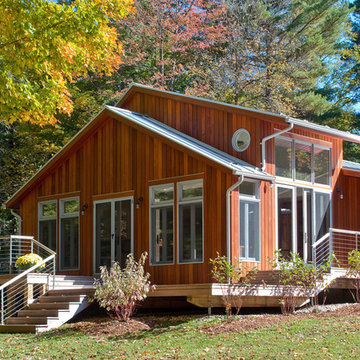
New canitlevered decks clad in ipe are trimmed with stainless steel railings and set on hidden beams anchored to helical metal piers.
Photo of a large contemporary one-storey brown house exterior in Boston with wood siding, a gable roof and a metal roof.
Photo of a large contemporary one-storey brown house exterior in Boston with wood siding, a gable roof and a metal roof.
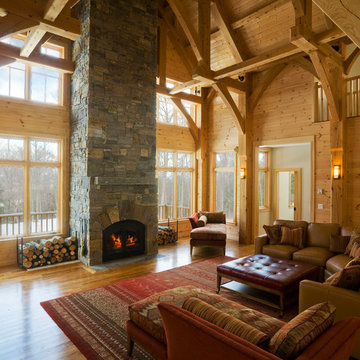
built by: Alec Genung Construction Inc.
photo by: Susan Teare
designed by: Birdseye Design
Photo of a large traditional living room in Burlington with a standard fireplace, no tv and a stone fireplace surround.
Photo of a large traditional living room in Burlington with a standard fireplace, no tv and a stone fireplace surround.
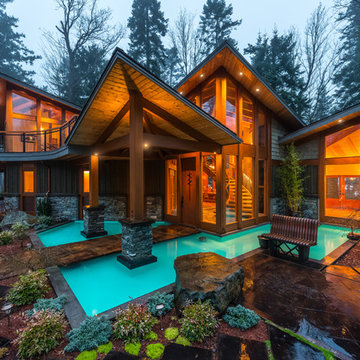
Photographer: Joshua Lawrence
joshualawrence.ca
Design ideas for a large country two-storey exterior in Vancouver with mixed siding and a shed roof.
Design ideas for a large country two-storey exterior in Vancouver with mixed siding and a shed roof.
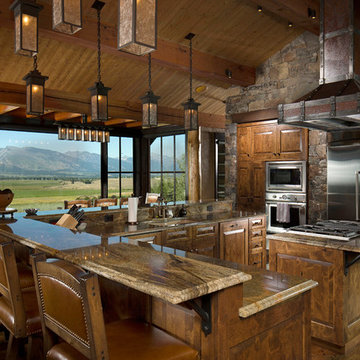
Large country u-shaped eat-in kitchen in Other with an undermount sink, raised-panel cabinets, medium wood cabinets, stainless steel appliances, granite benchtops, with island, multi-coloured splashback, stone tile splashback, medium hardwood floors and brown floor.
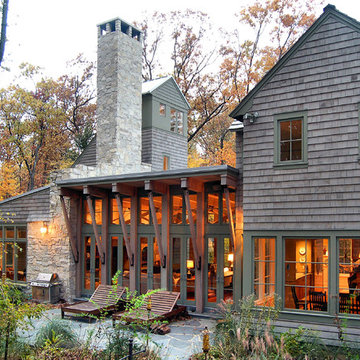
This is an example of a large transitional three-storey exterior in Chicago with wood siding.
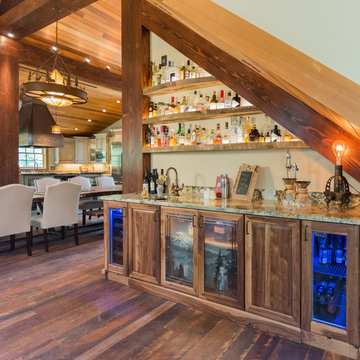
Our client brought in a photo of an Old World Rustic Kitchen and wanted to recreate that look in their newly built lake house. They loved the look of that photo, but of course wanted to suit it to that more rustic feel of the house.
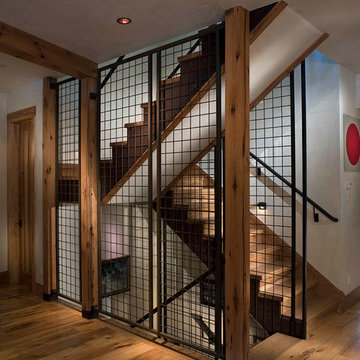
Shift-Architects, Telluride Co
Inspiration for a large country wood l-shaped staircase in Denver with wood risers.
Inspiration for a large country wood l-shaped staircase in Denver with wood risers.
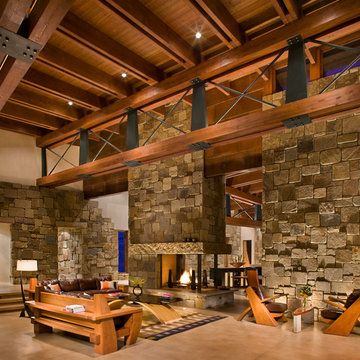
The grand living room displays all of the natural materials. Photo: Gibeon Photography
This is an example of a large contemporary formal open concept living room in Denver with concrete floors, beige walls, a two-sided fireplace, a stone fireplace surround and no tv.
This is an example of a large contemporary formal open concept living room in Denver with concrete floors, beige walls, a two-sided fireplace, a stone fireplace surround and no tv.
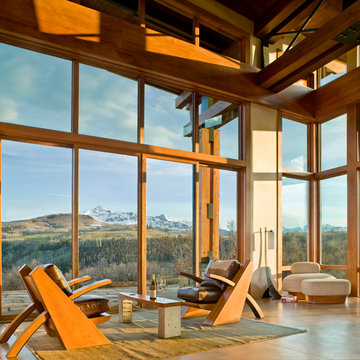
Soaring wood and steel trusses support a grand canopy. Floor-to-ceiling window walls open to a dramatic view. Photo: Gibeon Photography
Large contemporary formal open concept living room in Denver with concrete floors, no fireplace and no tv.
Large contemporary formal open concept living room in Denver with concrete floors, no fireplace and no tv.
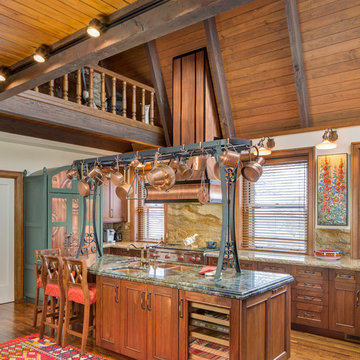
Bob Greenspan Photography
This is an example of a large country l-shaped open plan kitchen in Kansas City with a double-bowl sink, beaded inset cabinets, medium wood cabinets, granite benchtops, brown splashback, stone slab splashback, stainless steel appliances, medium hardwood floors and with island.
This is an example of a large country l-shaped open plan kitchen in Kansas City with a double-bowl sink, beaded inset cabinets, medium wood cabinets, granite benchtops, brown splashback, stone slab splashback, stainless steel appliances, medium hardwood floors and with island.
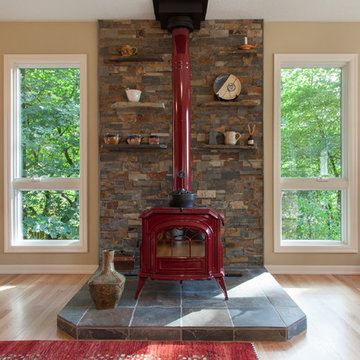
This is an update of a 1970's daylight ranch, The plan was cut up by walls and the view was blocked from the majority of the house. The new plan opens the 1st floor with a fresh take on a traditional galley kitchen.
Joshua Seaman Photography
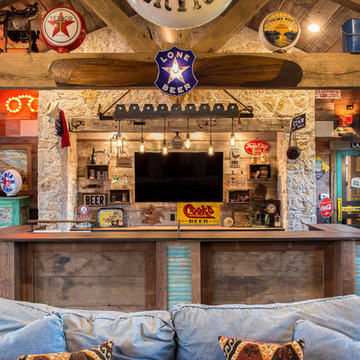
The 3,400 SF, 3 – bedroom, 3 ½ bath main house feels larger than it is because we pulled the kids’ bedroom wing and master suite wing out from the public spaces and connected all three with a TV Den.
Convenient ranch house features include a porte cochere at the side entrance to the mud room, a utility/sewing room near the kitchen, and covered porches that wrap two sides of the pool terrace.
We designed a separate icehouse to showcase the owner’s unique collection of Texas memorabilia. The building includes a guest suite and a comfortable porch overlooking the pool.
The main house and icehouse utilize reclaimed wood siding, brick, stone, tie, tin, and timbers alongside appropriate new materials to add a feeling of age.
144 Large Home Design Photos
2



















