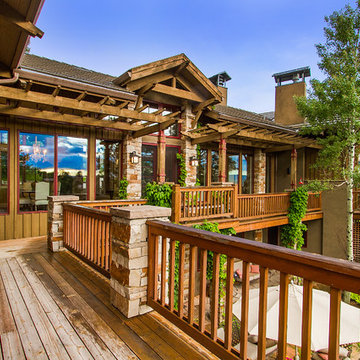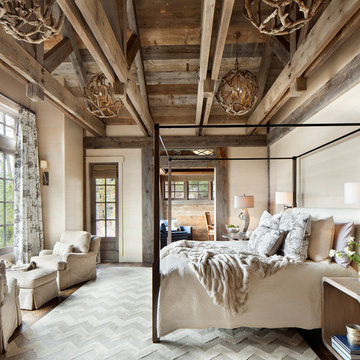144 Large Home Design Photos
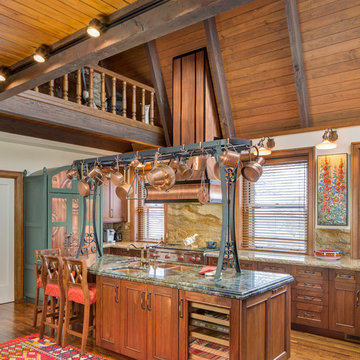
Bob Greenspan Photography
This is an example of a large country l-shaped open plan kitchen in Kansas City with a double-bowl sink, beaded inset cabinets, medium wood cabinets, granite benchtops, brown splashback, stone slab splashback, stainless steel appliances, medium hardwood floors and with island.
This is an example of a large country l-shaped open plan kitchen in Kansas City with a double-bowl sink, beaded inset cabinets, medium wood cabinets, granite benchtops, brown splashback, stone slab splashback, stainless steel appliances, medium hardwood floors and with island.
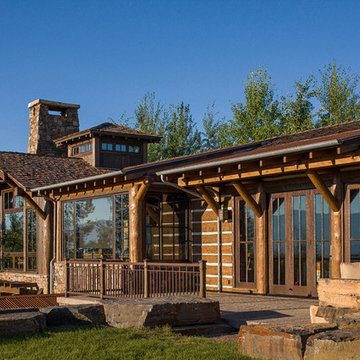
Large country two-storey brown house exterior in Other with wood siding, a gable roof and a shingle roof.
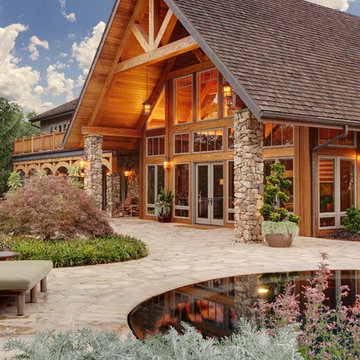
Exterior of a new Modern home in North georgia mountains
Photography by Galina Coada
Large country exterior in Atlanta.
Large country exterior in Atlanta.
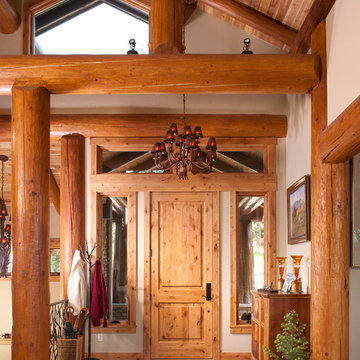
Heidi Long, Longviews Studios, Inc.
Design ideas for a large country foyer in Denver with concrete floors, a single front door, a light wood front door and beige walls.
Design ideas for a large country foyer in Denver with concrete floors, a single front door, a light wood front door and beige walls.
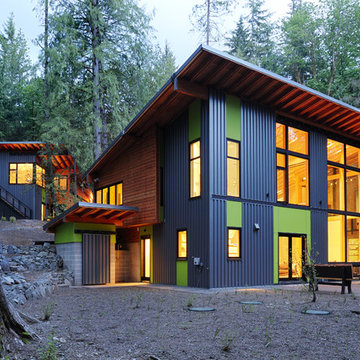
This highly sustainable house reflects it's owners love of the outdoors. Some of the lumber for the project was harvested and milled on the site. Photo by Will Austin
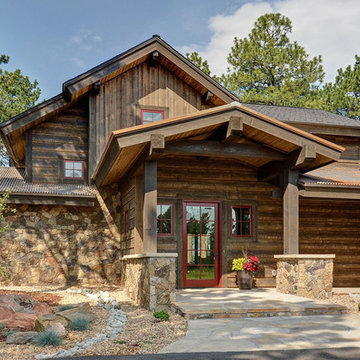
Jon Eady Photography
Photo of a large country two-storey brown house exterior in Denver with mixed siding, a gable roof and a mixed roof.
Photo of a large country two-storey brown house exterior in Denver with mixed siding, a gable roof and a mixed roof.
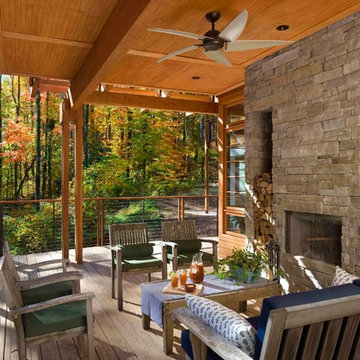
Outdoor Living
Photo Credit: Rion Rizzo/Creative Sources Photography
Inspiration for a large country backyard verandah in Atlanta with a fire feature, decking and a roof extension.
Inspiration for a large country backyard verandah in Atlanta with a fire feature, decking and a roof extension.
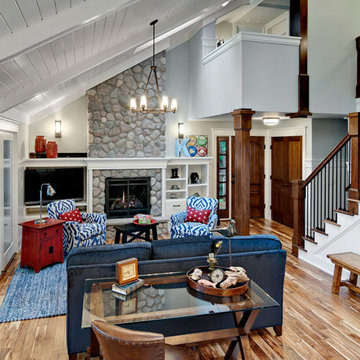
Photography by Mark Ehlen - Ehlen Creative
Questions about this project?
Contact Kathryn Johnson Interiors at
Kathryn@kjinteriorsinc.com
Large country living room in Minneapolis with white walls, a standard fireplace and a stone fireplace surround.
Large country living room in Minneapolis with white walls, a standard fireplace and a stone fireplace surround.
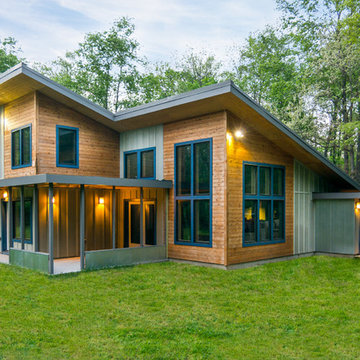
CJ South
This is an example of a large contemporary two-storey green exterior in Detroit with wood siding.
This is an example of a large contemporary two-storey green exterior in Detroit with wood siding.
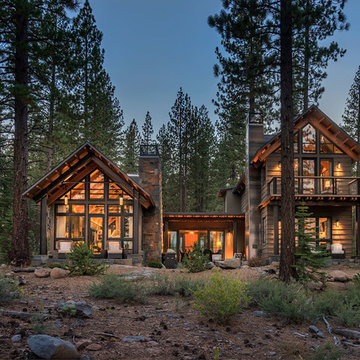
Vance Fox
Photo of a large country two-storey brown exterior in Sacramento with wood siding and a gable roof.
Photo of a large country two-storey brown exterior in Sacramento with wood siding and a gable roof.
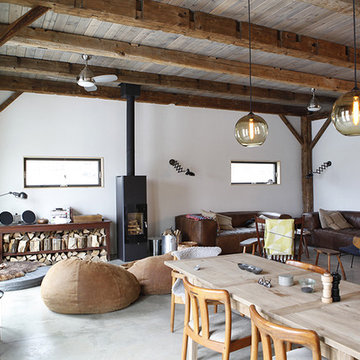
The goal of this project was to build a house that would be energy efficient using materials that were both economical and environmentally conscious. Due to the extremely cold winter weather conditions in the Catskills, insulating the house was a primary concern. The main structure of the house is a timber frame from an nineteenth century barn that has been restored and raised on this new site. The entirety of this frame has then been wrapped in SIPs (structural insulated panels), both walls and the roof. The house is slab on grade, insulated from below. The concrete slab was poured with a radiant heating system inside and the top of the slab was polished and left exposed as the flooring surface. Fiberglass windows with an extremely high R-value were chosen for their green properties. Care was also taken during construction to make all of the joints between the SIPs panels and around window and door openings as airtight as possible. The fact that the house is so airtight along with the high overall insulatory value achieved from the insulated slab, SIPs panels, and windows make the house very energy efficient. The house utilizes an air exchanger, a device that brings fresh air in from outside without loosing heat and circulates the air within the house to move warmer air down from the second floor. Other green materials in the home include reclaimed barn wood used for the floor and ceiling of the second floor, reclaimed wood stairs and bathroom vanity, and an on-demand hot water/boiler system. The exterior of the house is clad in black corrugated aluminum with an aluminum standing seam roof. Because of the extremely cold winter temperatures windows are used discerningly, the three largest windows are on the first floor providing the main living areas with a majestic view of the Catskill mountains.
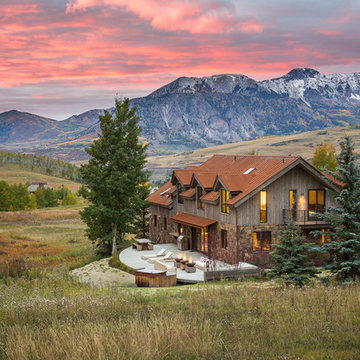
This is an example of a large country two-storey exterior in Denver with mixed siding and a gable roof.
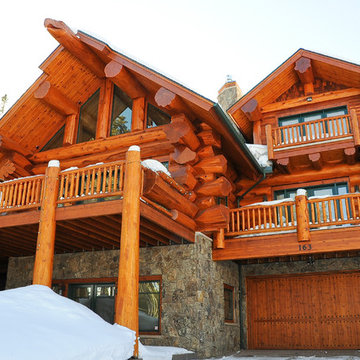
See Interior photos and furnishings at Mountain Log Homes & Interiors
Design ideas for a large country three-storey brown exterior in Denver with wood siding.
Design ideas for a large country three-storey brown exterior in Denver with wood siding.
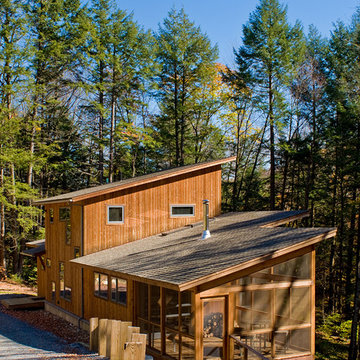
Perched on a steep ravine edge among the trees.
photos by Chris Kendall
This is an example of a large contemporary three-storey brown house exterior in Boston with wood siding, a shed roof and a shingle roof.
This is an example of a large contemporary three-storey brown house exterior in Boston with wood siding, a shed roof and a shingle roof.
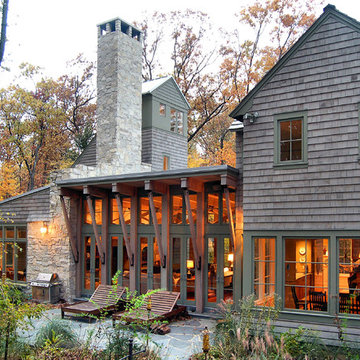
This is an example of a large transitional three-storey exterior in Chicago with wood siding.
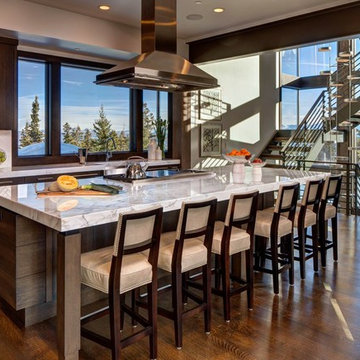
Alan Blakely
Inspiration for a large contemporary l-shaped kitchen in Salt Lake City with with island, dark hardwood floors, brown floor, a farmhouse sink, flat-panel cabinets, dark wood cabinets, marble benchtops, white splashback, ceramic splashback and panelled appliances.
Inspiration for a large contemporary l-shaped kitchen in Salt Lake City with with island, dark hardwood floors, brown floor, a farmhouse sink, flat-panel cabinets, dark wood cabinets, marble benchtops, white splashback, ceramic splashback and panelled appliances.
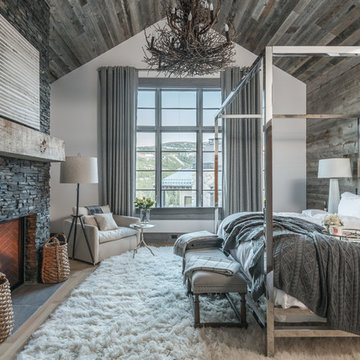
Audrey Hall Photography
Large country master bedroom in Other with white walls, light hardwood floors, a standard fireplace, a stone fireplace surround and beige floor.
Large country master bedroom in Other with white walls, light hardwood floors, a standard fireplace, a stone fireplace surround and beige floor.
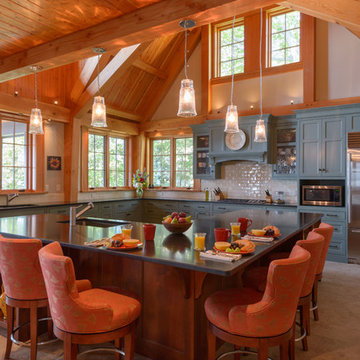
Built by Old Hampshire Designs, Inc. Design by Bonin Architects & Associates, PLLC. Photographed by John Hession.
Large traditional l-shaped open plan kitchen in Boston with an undermount sink, shaker cabinets, blue cabinets, white splashback, subway tile splashback, stainless steel appliances, with island and beige floor.
Large traditional l-shaped open plan kitchen in Boston with an undermount sink, shaker cabinets, blue cabinets, white splashback, subway tile splashback, stainless steel appliances, with island and beige floor.
144 Large Home Design Photos
4



















