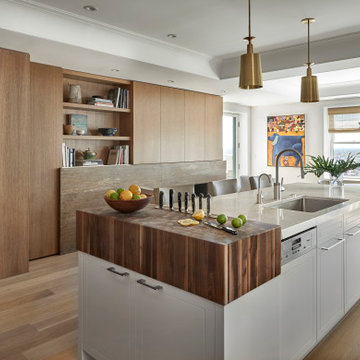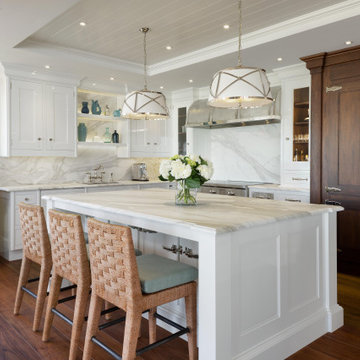All Ceiling Designs Large Kitchen Design Ideas
Refine by:
Budget
Sort by:Popular Today
1 - 20 of 23,410 photos
Item 1 of 3

Inspiration for a large beach style l-shaped open plan kitchen in Adelaide with an undermount sink, shaker cabinets, white cabinets, quartz benchtops, metallic splashback, ceramic splashback, black appliances, laminate floors, with island, brown floor, white benchtop and vaulted.

Design ideas for a large contemporary eat-in kitchen in Sydney with a single-bowl sink, flat-panel cabinets, white cabinets, quartz benchtops, white splashback, engineered quartz splashback, black appliances, vinyl floors, with island, brown floor, white benchtop and vaulted.

A modern Australian design with finishes that change over time. Connecting the bushland to the home with colour and texture.
This is an example of a large contemporary galley open plan kitchen in Perth with a double-bowl sink, flat-panel cabinets, light wood cabinets, concrete benchtops, white splashback, porcelain splashback, black appliances, light hardwood floors, with island, beige floor, grey benchtop and vaulted.
This is an example of a large contemporary galley open plan kitchen in Perth with a double-bowl sink, flat-panel cabinets, light wood cabinets, concrete benchtops, white splashback, porcelain splashback, black appliances, light hardwood floors, with island, beige floor, grey benchtop and vaulted.

Three small rooms were demolished to enable a new kitchen and open plan living space to be designed. The kitchen has a drop-down ceiling to delineate the space. A window became french doors to the garden. The former kitchen was re-designed as a mudroom. The laundry had new cabinetry. New flooring throughout. A linen cupboard was opened to become a study nook with dramatic wallpaper. Custom ottoman were designed and upholstered for the drop-down dining and study nook. A family of five now has a fantastically functional open plan kitchen/living space, family study area, and a mudroom for wet weather gear and lots of storage.

Custom designed and lacquered slatted curved ends to the overheads add texture and interest to the chalky matte cabinetry
The use of existing timber that had been used in other areas of the home, not wanting to waste the beautiful pieces, I incorporated these into the design
The kitchen needed a modern transformation, selection of chalky black slabbed doors are carefully considered whilst detailed curved slatted ends bounce natural light, concrete grey matte benches, reflective glass custom coloured back splash and solid timber details creates a beautifully modern industrial elegant interior.

Large contemporary l-shaped open plan kitchen in Sydney with an undermount sink, shaker cabinets, quartzite benchtops, stone slab splashback, with island, brown floor, vaulted, white cabinets, beige splashback, stainless steel appliances, dark hardwood floors and beige benchtop.

Photo of a large contemporary u-shaped kitchen in Sydney with a double-bowl sink, flat-panel cabinets, dark wood cabinets, marble benchtops, glass sheet splashback, panelled appliances, medium hardwood floors, with island, brown floor, grey benchtop and exposed beam.

Photo of a large transitional l-shaped open plan kitchen in Sydney with a farmhouse sink, shaker cabinets, black cabinets, quartz benchtops, white splashback, engineered quartz splashback, black appliances, light hardwood floors, with island, white benchtop and vaulted.

White walls and ceiling are combined with wood and sand tones to create this beautiful open plan kitchen.
Design ideas for a large country l-shaped eat-in kitchen in Melbourne with a farmhouse sink, raised-panel cabinets, white cabinets, marble benchtops, grey splashback, subway tile splashback, stainless steel appliances, medium hardwood floors, with island, brown floor, white benchtop and exposed beam.
Design ideas for a large country l-shaped eat-in kitchen in Melbourne with a farmhouse sink, raised-panel cabinets, white cabinets, marble benchtops, grey splashback, subway tile splashback, stainless steel appliances, medium hardwood floors, with island, brown floor, white benchtop and exposed beam.

House designed remotely for our client in Hong Kong moving back to Australia. Job designed using Pytha and all correspondence was Zoom and email, job all Designed & managed by The Renovation Broker ready for client to move in when they flew in from Hong Kong.

Design ideas for a large contemporary eat-in kitchen in Chicago with an undermount sink, flat-panel cabinets, white cabinets, quartzite benchtops, panelled appliances, light hardwood floors, with island, brown floor, white benchtop and recessed.

Photo of a large beach style l-shaped kitchen in Miami with an undermount sink, recessed-panel cabinets, white cabinets, marble benchtops, medium hardwood floors, with island, brown floor, white splashback, stone slab splashback, stainless steel appliances, white benchtop, timber and recessed.

Large traditional galley open plan kitchen in Raleigh with a farmhouse sink, shaker cabinets, green cabinets, quartzite benchtops, green splashback, cement tile splashback, stainless steel appliances, medium hardwood floors, with island, brown floor, white benchtop and exposed beam.

This is an example of a large country eat-in kitchen in Other with a farmhouse sink, light hardwood floors, with island, grey benchtop and exposed beam.

Modern Luxury Black, White, and Wood Kitchen By Darash design in Hartford Road - Austin, Texas home renovation project - featuring Dark and, Warm hues coming from the beautiful wood in this kitchen find balance with sleek no-handle flat panel matte Black kitchen cabinets, White Marble countertop for contrast. Glossy and Highly Reflective glass cabinets perfect storage to display your pretty dish collection in the kitchen. With stainless steel kitchen panel wall stacked oven and a stainless steel 6-burner stovetop. This open concept kitchen design Black, White and Wood color scheme flows from the kitchen island with wooden bar stools to all through out the living room lit up by the perfectly placed windows and sliding doors overlooking the nature in the perimeter of this Modern house, and the center of the great room --the dining area where the beautiful modern contemporary chandelier is placed in a lovely manner.

This home built in 2000 was dark and the kitchen was partially closed off. They wanted to open it up to the outside and update the kitchen and entertaining spaces. We removed a wall between the living room and kitchen and added sliders to the backyard. The beautiful Openseas painted cabinets definitely add a stylish element to this previously dark brown kitchen. Removing the big, bulky, dark built-ins in the living room also brightens up the overall space.

Custom island and plaster hood take center stage in this kitchen remodel. Full-wall wine, coffee and smoothie station on the right perimeter. Cabinets are white oak. Design by: Alison Giese Interiors

In the kitchen, which was recently remodeled by the previous owners, we wanted to keep as many of the newer elements (that were just purchased) as possible. However, we did also want to incorporate some new MCM wood accents back into the space to tie it to the living room, dining room and breakfast areas. We added all new walnut cabinets on the refrigerator wall, which balances the new geometric wood accent wall in the breakfast area. We also incorporated new quartz countertops, new streamlined plumbing fixtures and new lighting fixtures to add modern MCM appeal. In addition, we added a geometric marble backsplash and diamond shaped cabinet hardware at the bar and on some of the kitchen drawers.

Design ideas for a large midcentury single-wall eat-in kitchen in Kansas City with an undermount sink, flat-panel cabinets, quartz benchtops, granite splashback, black appliances, slate floors, with island, black floor, white benchtop, vaulted, orange cabinets and multi-coloured splashback.

With Craftsman details throughout the rest of the home, our clients wanted their new kitchen to have transitional elements such as Shaker style doors, a farmhouse sink, warm wood tones, and other timeless features such as a custom hood and natural stone counters. The beautiful Glorious White marble counters have a soft honed finish and the stunning marble backsplash ties everything together to complete the look. The two-toned cabinets pair a rich stained cherry island with soft white perimeter cabinets. Brushed brass accents on the appliances pulls, cabinet hardware, lights and plumbing fixtures add another layer of sophistication. An induction range, dishwasher drawers, undercounter microwave, and four-door smart refrigerator amp up the functionality of this cook’s kitchen.
All Ceiling Designs Large Kitchen Design Ideas
1