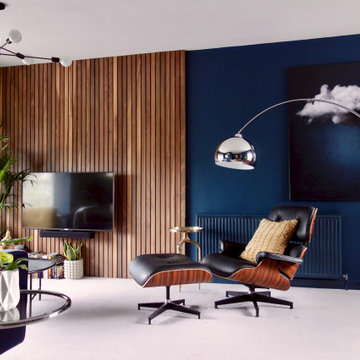Large Midcentury Living Room Design Photos
Refine by:
Budget
Sort by:Popular Today
161 - 180 of 2,929 photos
Item 1 of 3
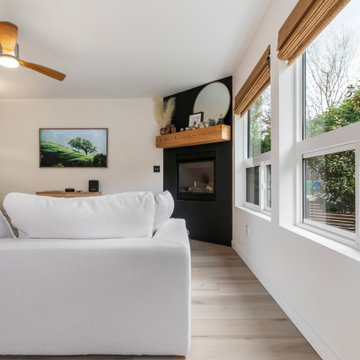
Clean and bright for a space where you can clear your mind and relax. Unique knots bring life and intrigue to this tranquil maple design. With the Modin Collection, we have raised the bar on luxury vinyl plank. The result is a new standard in resilient flooring. Modin offers true embossed in register texture, a low sheen level, a rigid SPC core, an industry-leading wear layer, and so much more.
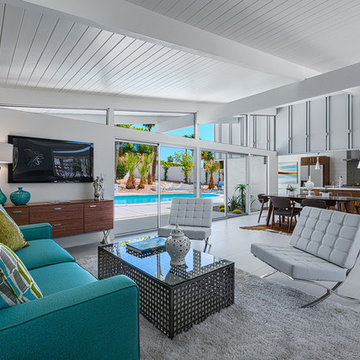
one of only two B-4 Plans built by Palmer & Krisel in 1958.
Original Palm Springs Mid-century home
staging by shawn4specialeffects
Photo of a large midcentury open concept living room in Other with white walls, ceramic floors and a wall-mounted tv.
Photo of a large midcentury open concept living room in Other with white walls, ceramic floors and a wall-mounted tv.
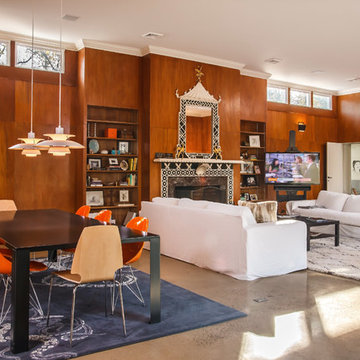
Bradley Jones
Photo of a large midcentury open concept living room in DC Metro with concrete floors, a standard fireplace, a stone fireplace surround, a freestanding tv and brown walls.
Photo of a large midcentury open concept living room in DC Metro with concrete floors, a standard fireplace, a stone fireplace surround, a freestanding tv and brown walls.
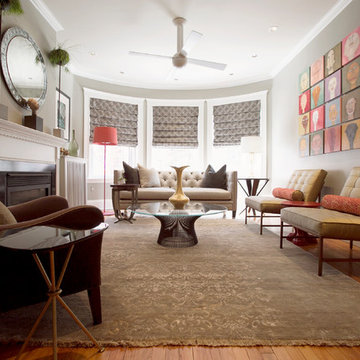
Final phase of the living room installation. New custom tufted sofa with nailhead, custom pillows, imported Italian floor lamp, Baker side table, and lamp
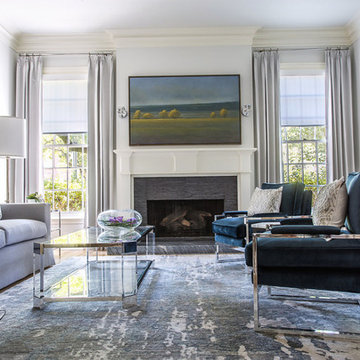
Vintage Milo Baughman chairs reupholstered in deep blue velvet. Acrylic, chrome and glass coffee table. Grey marble fireplace surround. Rug hand loomed in Nepal. Walls painted in decorator white with grey washed white oak wood floors.
Jennifer Vera, Ceceilio Ventura
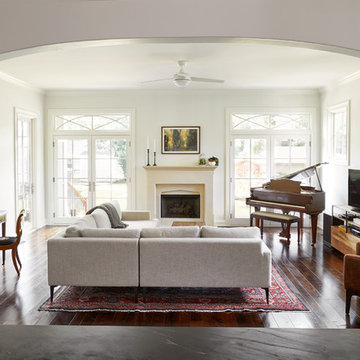
Gieves Anderson Photography
Inspiration for a large midcentury open concept living room in Nashville with a music area, white walls, medium hardwood floors, a standard fireplace, a stone fireplace surround, a freestanding tv and brown floor.
Inspiration for a large midcentury open concept living room in Nashville with a music area, white walls, medium hardwood floors, a standard fireplace, a stone fireplace surround, a freestanding tv and brown floor.
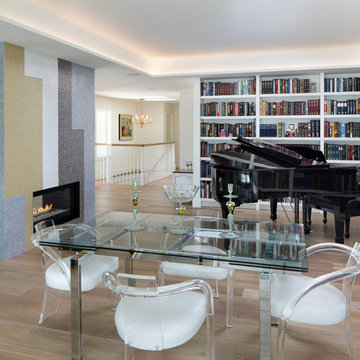
This was a whole house major remodel to open up the foyer, dining, kitchen, and living room areas to accept a new curved staircase, custom built-in bookcases, and two sided view-thru fireplace in this shot. Most notably, the custom glass mosaic fireplace was designed and inspired by LAX int'l arrival terminal tiled mosaic terminal walls designed by artist Charles D. Kratka in the late 50's for the 1961 installation.
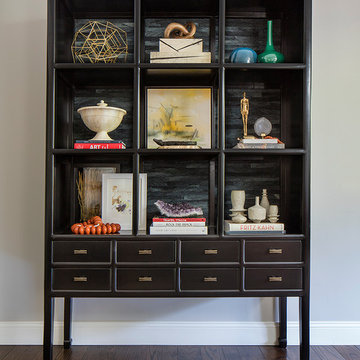
The centerpiece of the house, into which the new entry leads, and off of which all other entertaining rooms connect, is the Mad-Men-inspired living room, with hideaway bar closet, sassy pop-of-color chairs in sumptuous tangerine velvet, plenty of seating for guests, prominent displays of modern art, and a grand piano upon which to play music of course, as well as against which to lean fabulously, resting one’s elbow, with a drink in one’s other hand.
Photo by Eric Rorer
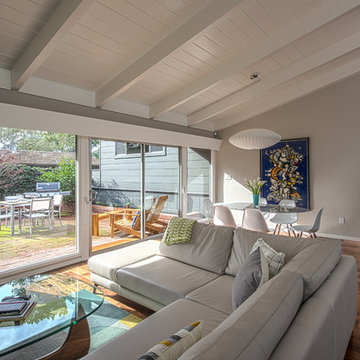
Inspiration for a large midcentury formal open concept living room in Other with white walls and medium hardwood floors.
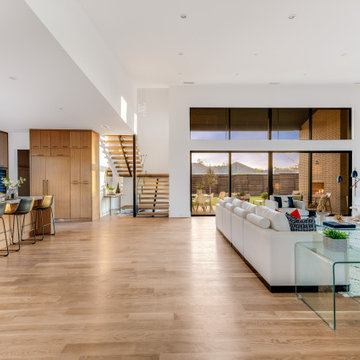
Stunning midcentury-inspired custom home in Dallas.
Design ideas for a large midcentury open concept living room in Dallas with white walls, light hardwood floors, brown floor and vaulted.
Design ideas for a large midcentury open concept living room in Dallas with white walls, light hardwood floors, brown floor and vaulted.
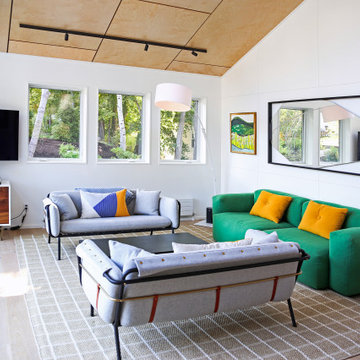
Photo of a large midcentury open concept living room in Portland Maine with white walls, light hardwood floors and wood.
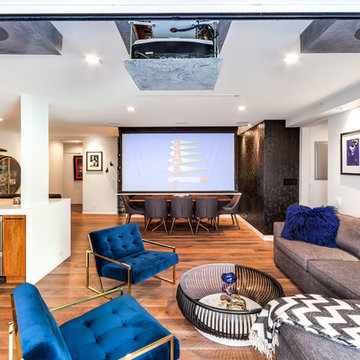
Design ideas for a large midcentury formal open concept living room in Los Angeles with light hardwood floors, no fireplace and a built-in media wall.
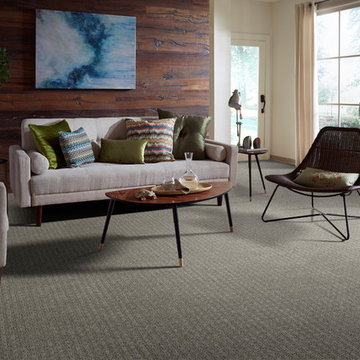
Design ideas for a large midcentury formal open concept living room in Orange County with white walls, carpet, no fireplace and grey floor.
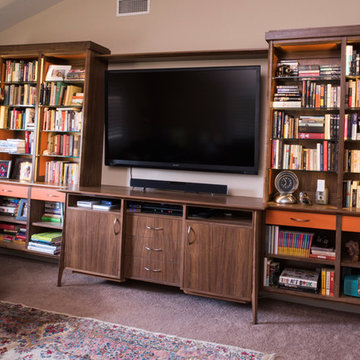
Design, Fabrication, and Installation of custom Entertainment Center and Bookshelf with wrap-around fireplace mantel.
Photo of a large midcentury enclosed living room in Los Angeles with a library, beige walls, carpet, a standard fireplace, a brick fireplace surround, a wall-mounted tv and beige floor.
Photo of a large midcentury enclosed living room in Los Angeles with a library, beige walls, carpet, a standard fireplace, a brick fireplace surround, a wall-mounted tv and beige floor.
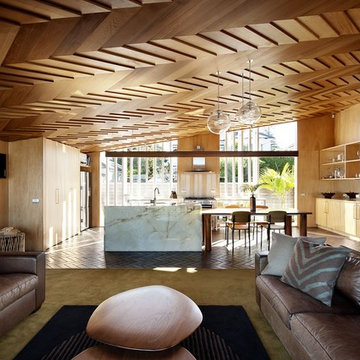
Floor is tiled in herringbone pattern with our 'gunmetal' terracotta tiles. Made in New Zealand by Middle Earth Tiles.
Photo of a large midcentury open concept living room in Auckland with a wall-mounted tv.
Photo of a large midcentury open concept living room in Auckland with a wall-mounted tv.
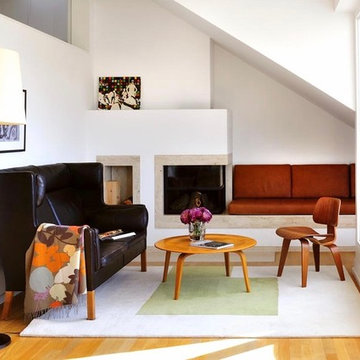
Eckkamin mit Sitzbank und schwarzem Ledersofa
Inspiration for a large midcentury loft-style living room in Munich with white walls, a corner fireplace, a plaster fireplace surround, medium hardwood floors and brown floor.
Inspiration for a large midcentury loft-style living room in Munich with white walls, a corner fireplace, a plaster fireplace surround, medium hardwood floors and brown floor.
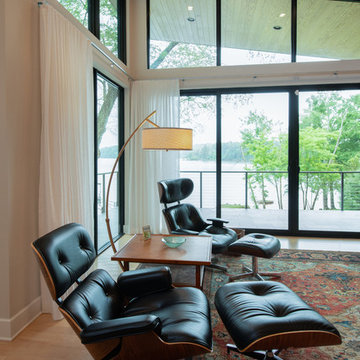
Mark Hoyle
Photo of a large midcentury open concept living room in Other with white walls, light hardwood floors and white floor.
Photo of a large midcentury open concept living room in Other with white walls, light hardwood floors and white floor.
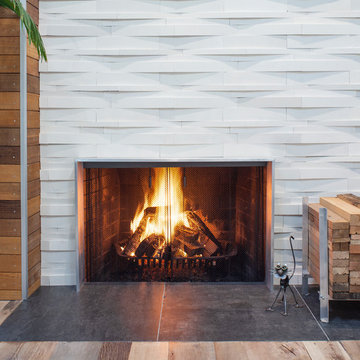
Pete Eckert
Inspiration for a large midcentury formal open concept living room in Portland with white walls, light hardwood floors, a standard fireplace, a metal fireplace surround and brown floor.
Inspiration for a large midcentury formal open concept living room in Portland with white walls, light hardwood floors, a standard fireplace, a metal fireplace surround and brown floor.
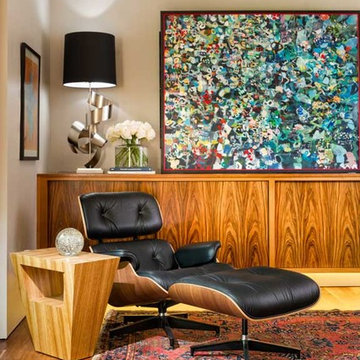
Historical Renovation
Objective: The homeowners asked us to join the project after partial demo and construction was in full
swing. Their desire was to significantly enlarge and update the charming mid-century modern home to
meet the needs of their joined families and frequent social gatherings. It was critical though that the
expansion be seamless between old and new, where one feels as if the home “has always been this
way”.
Solution: We created spaces within rooms that allowed family to gather and socialize freely or allow for
private conversations. As constant entertainers, the couple wanted easier access to their favorite wines
than having to go to the basement cellar. A custom glass and stainless steel wine cellar was created
where bottles seem to float in the space between the dining room and kitchen area.
A nineteen foot long island dominates the great room as well as any social gathering where it is
generally spread from end to end with food and surrounded by friends and family.
Aside of the master suite, three oversized bedrooms each with a large en suite bath provide plenty of
space for kids returning from college and frequent visits from friends and family.
A neutral color palette was chosen throughout to bring warmth into the space but not fight with the
clients’ collections of art, antique rugs and furnishings. Soaring ceiling, windows and huge sliding doors
bring the naturalness of the large wooded lot inside while lots of natural wood and stone was used to
further complement the outdoors and their love of nature.
Outside, a large ground level fire-pit surrounded by comfortable chairs is another favorite gathering
spot.
Large Midcentury Living Room Design Photos
9
