Large Modern Family Room Design Photos
Refine by:
Budget
Sort by:Popular Today
1 - 20 of 5,297 photos
Item 1 of 3

Livarea Online Shop besuchen -> https://www.livarea.de
Design Alpenbilla mit Livitalia Holz TV Lowboard schwebend und passenden hochwertiger Couchtisch. Design Ecksofa von Marelli aus Italien. Holz Esstisch und Stühle von Conde House aus Japan. Marelli Marmor Konsole für Sofa. Wohnzimmer einrichten von Livarea.de
Wohnzimmer mit hängendem Kamin.

Open Plan Modern Family Room with Custom Feature Wall / Media Wall, Custom Tray Ceilings, Modern Furnishings featuring a Large L Shaped Sectional, Leather Lounger, Rustic Accents, Modern Coastal Art, and an Incredible View of the Fox Hollow Golf Course.

Photo of a large modern open concept family room in Austin with white walls, light hardwood floors, a standard fireplace, a metal fireplace surround, a wall-mounted tv, beige floor, exposed beam and wood walls.

Eye catching 2 tone custom built-in cabinets flank stunning granite fireplace. Shelves are all lit up with LED puck lighting.
Photo of a large modern open concept family room in Orange County with a music area, beige walls, porcelain floors, a ribbon fireplace, a stone fireplace surround, a wall-mounted tv, beige floor and exposed beam.
Photo of a large modern open concept family room in Orange County with a music area, beige walls, porcelain floors, a ribbon fireplace, a stone fireplace surround, a wall-mounted tv, beige floor and exposed beam.
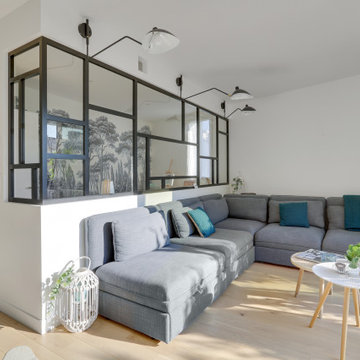
Photo of a large modern open concept family room in Paris with a library, green walls, light hardwood floors, a hanging fireplace, a plaster fireplace surround, brown floor and wallpaper.
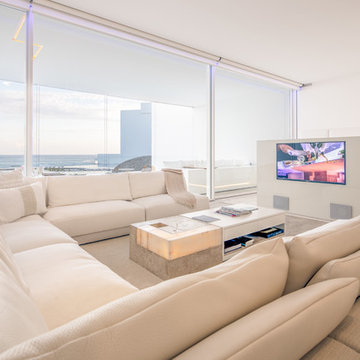
Design ideas for a large modern family room in Toronto with white walls, a wall-mounted tv and no fireplace.
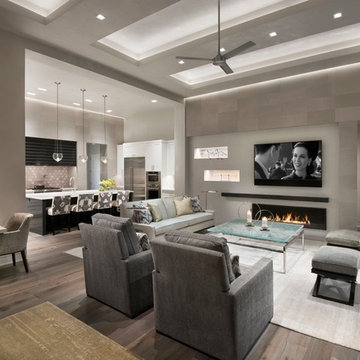
Inspiration for a large modern open concept family room in Phoenix with grey walls, medium hardwood floors, a ribbon fireplace, a wall-mounted tv and brown floor.
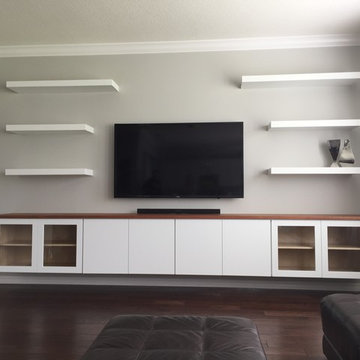
Floating Entertainment Center constructed of Birch Plywood, with finished birch interior, maple doors and maple glass doors on the end. Total length is 13 feet. Top is made of mahogany with a walnut type finish. Entertainment center floats 9 inches above the floor and is mounted on french cleats anchored into the exterior concrete wall. The look is completed with 6 floating shelves above the unit. The shelves are made of Maple and are 2 1/2" thick and 12 Inches deep. The top two are 4 feet long and the other four are 3 feet long. Finish is a white paint that matches customer's cabinetry.
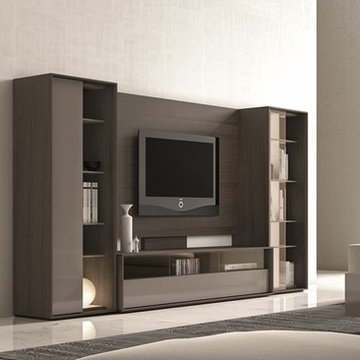
J&M Modern TV Stand
Photo of a large modern open concept family room in DC Metro with grey walls and a wall-mounted tv.
Photo of a large modern open concept family room in DC Metro with grey walls and a wall-mounted tv.
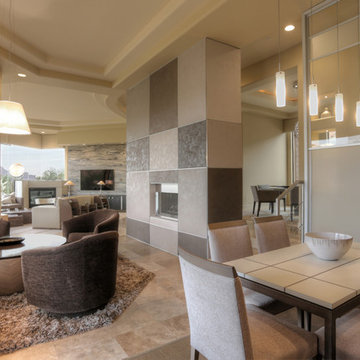
Contemporary-Modern Design - Living Space - General View from Breakfast Nook
Inspiration for a large modern open concept family room in Phoenix with grey walls, ceramic floors, a two-sided fireplace, a plaster fireplace surround and a wall-mounted tv.
Inspiration for a large modern open concept family room in Phoenix with grey walls, ceramic floors, a two-sided fireplace, a plaster fireplace surround and a wall-mounted tv.

Inspiration for a large modern open concept family room in Houston with white walls, light hardwood floors, a ribbon fireplace, a wall-mounted tv and beige floor.
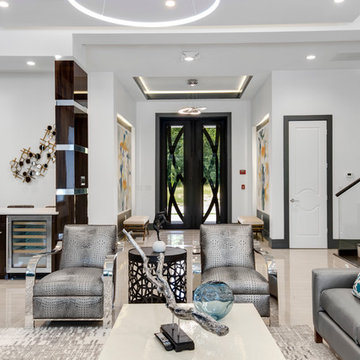
The gathering room in this space is an open concept leading into both the kitchen and dining room. This large area provides the perfect setting to lounge on custom upholstered pieces and custom designed bar feature. The entry way features a one of a kind door and hand painted art pieces.
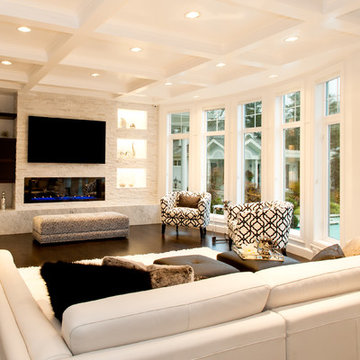
David Cohen
Design ideas for a large modern open concept family room in Seattle with grey walls, medium hardwood floors, a standard fireplace, a stone fireplace surround and a built-in media wall.
Design ideas for a large modern open concept family room in Seattle with grey walls, medium hardwood floors, a standard fireplace, a stone fireplace surround and a built-in media wall.
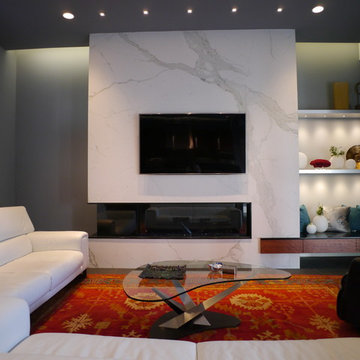
Large modern open concept family room in Houston with white walls, a ribbon fireplace, a stone fireplace surround, a wall-mounted tv and carpet.
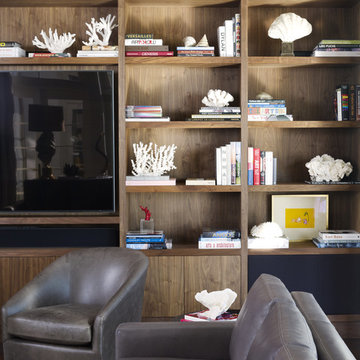
This is an example of a large modern open concept family room in New York with beige walls and a built-in media wall.

This beautiful, new construction home in Greenwich Connecticut was staged by BA Staging & Interiors to showcase all of its beautiful potential, so it will sell for the highest possible value. The staging was carefully curated to be sleek and modern, but at the same time warm and inviting to attract the right buyer. This staging included a lifestyle merchandizing approach with an obsessive attention to detail and the most forward design elements. Unique, large scale pieces, custom, contemporary artwork and luxurious added touches were used to transform this new construction into a dream home.

Ben approached us last year with the idea of converting his new triple garage into a golf simulator which he had long wanted but not been able to achieve due to restricted ceiling height. We delivered a turnkey solution which saw the triple garage split into a double garage for the golf simulator and home gym plus a separate single garage complete with racking for storage. The golf simulator itself uses Sports Coach GSX technology and features a two camera system for maximum accuracy. As well as golf, the system also includes a full multi-sport package and F1 racing functionality complete with racing seat. By extending his home network to the garage area, we were also able to programme the golf simulator into his existing Savant system and add beautiful Artcoustic sound to the room. Finally, we programmed the garage doors into Savant for good measure.
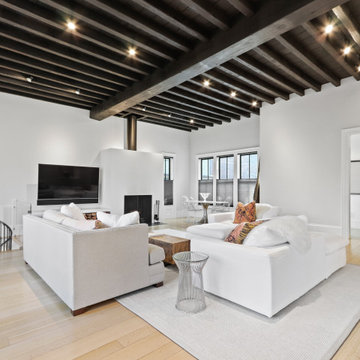
Modern/contemporary/eclectic living room with black and white features. The exposed beams are painted black to match the black wooden doors. The white walls blend perfectly with the white couch, white rug, and white dining room set.
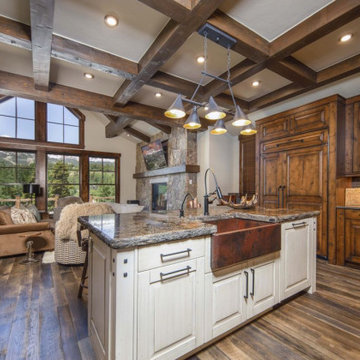
Inspiration for a large modern open concept family room in Other with white walls, dark hardwood floors, a standard fireplace, a stone fireplace surround, a wall-mounted tv, brown floor and exposed beam.
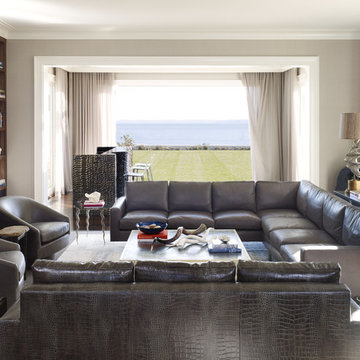
Large modern open concept family room in New York with beige walls, a built-in media wall, no fireplace and brown floor.
Large Modern Family Room Design Photos
1