Large Asian Family Room Design Photos
Refine by:
Budget
Sort by:Popular Today
1 - 20 of 141 photos
Item 1 of 3

Dans ce salon présenté ici avant emménagement, une bibliothèque destinée au rangement d'une collection disques vinyle comprenant deux secrétaires avec branchements et éclairage intégrés a été réalisée sur mesure. Le décor papier peint vient de la maison Ananbô. L'entrée, la cuisine salle à manger et le salon communiquent via des baies encadrées sur mesures, du même bois que la bibliothèque: le Noyer d'Amérique. Ce décor s'est voulu frais, exotique et zen.
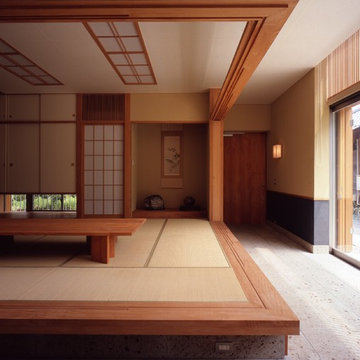
Photo/Nacasa & Partners
Large asian enclosed family room in Tokyo with a home bar, beige walls, tatami floors, no fireplace and no tv.
Large asian enclosed family room in Tokyo with a home bar, beige walls, tatami floors, no fireplace and no tv.
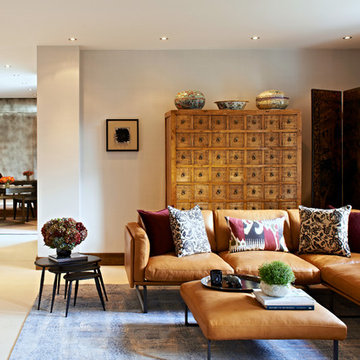
Large asian enclosed family room in London with white walls, ceramic floors, no fireplace and no tv.
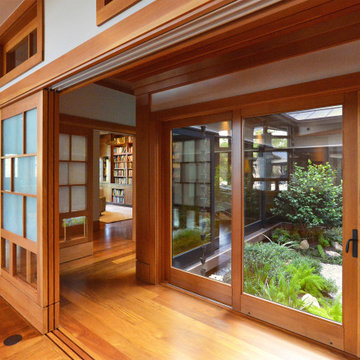
The Engawa is fully enclosed from the Nakaniwa with contemporary sliding glass doors on each side. The fir ceilings are sloped to above the Ramna window panels. The Nakaniwa features limestone boulder steps, decorative gravel with stepping stones, and a variety of native plants. The shoji panels are stacked in the fully open position.
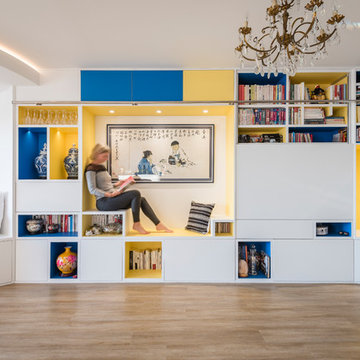
Large asian open concept family room in Dijon with a library, white walls, medium hardwood floors, no fireplace and a concealed tv.
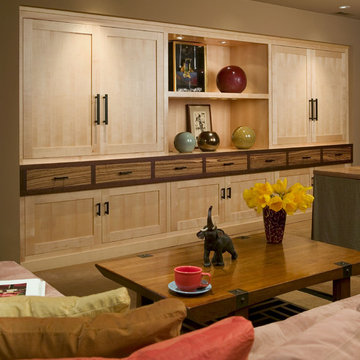
Media Room
Large comfortable sectional fronted by oversize coffee table is perfect for both table games and movie viewing – and when company is staying, the sectional doubles as two twin size beds. Drapes hide a full length closet for clothing and bedding – no doors required, so sound is absorbed and the area is free of the harshness of ordinary media rooms. Zebra wood desk in foreground allows this room to triple as an office!
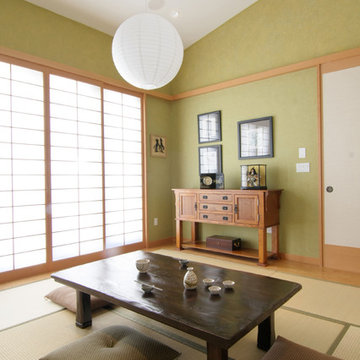
David William Photography
Design ideas for a large asian enclosed family room in Los Angeles with green walls, a concealed tv, light hardwood floors and no fireplace.
Design ideas for a large asian enclosed family room in Los Angeles with green walls, a concealed tv, light hardwood floors and no fireplace.
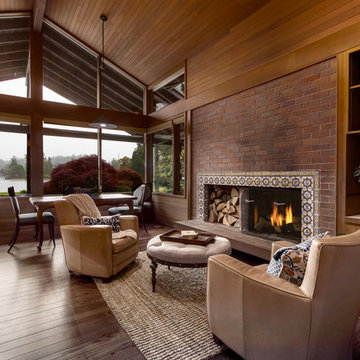
Mike Seidel Photography
Design ideas for a large asian enclosed family room in Seattle with medium hardwood floors, a standard fireplace and a brick fireplace surround.
Design ideas for a large asian enclosed family room in Seattle with medium hardwood floors, a standard fireplace and a brick fireplace surround.
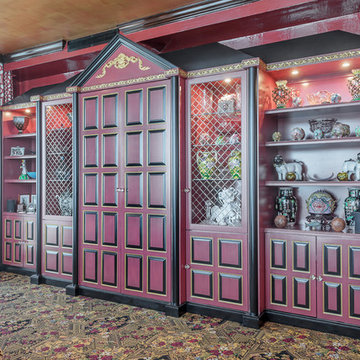
Interior Designer: Interiors by Shilah
Photographer: David Sibbitt of Sibbitt Wernert
This is an example of a large asian open concept family room in Tampa with red walls, no fireplace, a concealed tv and multi-coloured floor.
This is an example of a large asian open concept family room in Tampa with red walls, no fireplace, a concealed tv and multi-coloured floor.
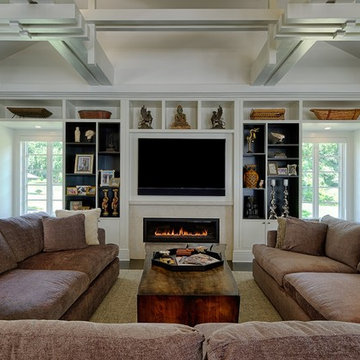
Jim Fuhrmann Photography | Complete remodel and expansion of an existing Greenwich estate to provide for a lifestyle of comforts, security and the latest amenities of a lower Fairfield County estate.
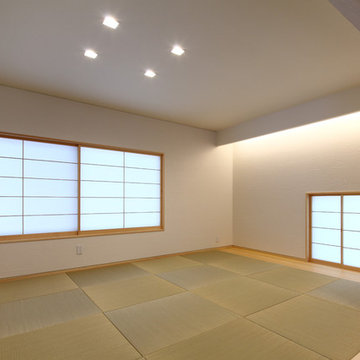
軽井沢 鹿島の森の家2015|菊池ひろ建築設計室
撮影 辻岡利之
Inspiration for a large asian family room in Other with white walls, tatami floors and green floor.
Inspiration for a large asian family room in Other with white walls, tatami floors and green floor.
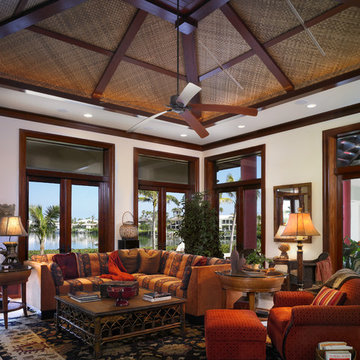
Robert Stein
Photo of a large asian open concept family room in Wichita with beige walls, no fireplace and no tv.
Photo of a large asian open concept family room in Wichita with beige walls, no fireplace and no tv.
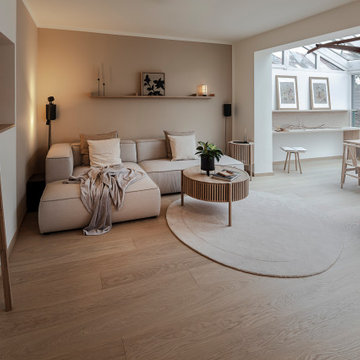
Der Wohnzimmerbereich wurde mit einem großzügigen L-Sofa ausgestattet und dezent, aber wohnlich mit Naturmaterialien in Szene gesetzt. In der Mitte befindet sich genügend Platz für die Nutzung einer Klimmzugstange und dem Training mit Hanteln. Diese wurden gestalterisch in das Wohnkonzept eingefügt. Im Hintergrund sieht man den Übergang zum Wintergarten.

Can you find the hidden organization in this space? Think storage benches... a great way to keep family treasures close at hand, but safely tucked away!
Room Redefined is a full-service home organization and design consultation firm. We offer move management to help with all stages of move prep to post-move set-up. In this case, once we moved the homeowners into their beautiful custom home, we worked intimately with them to understand how they needed each space to function, and to customize solutions that met their goals. As a part of our process, we helped with sorting and purging of items they did not want in their new home, selling, donating, or recycling the removed items. We then engaged in space planning, product selection and product purchasing. We handled all installation of the products we recommended, and continue to work with this family today to help maintain their space as they go through transitions as a family. We have been honored to work with additional members of their family and now their mountain home in Frisco, Colorado.
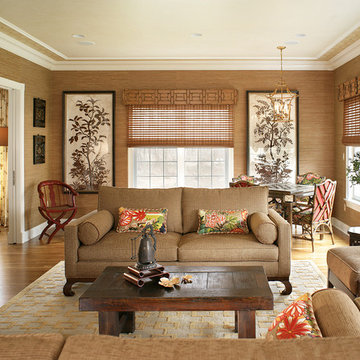
Asian inspired touches used to create a serene family gathering place. Please notice the use of natural materials and textures.
Design ideas for a large asian enclosed family room in New York with beige walls, medium hardwood floors and no fireplace.
Design ideas for a large asian enclosed family room in New York with beige walls, medium hardwood floors and no fireplace.
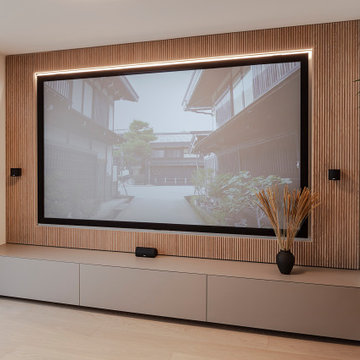
Dieses Foto zeigt einen Ausschnitt des TV-Boards mit hinterleuchteter Beamer-Rückwand. Das TV-Board ist groß genug für die Unterbringung aller Multimedia-Geräte und der versteckten Verkabelung.
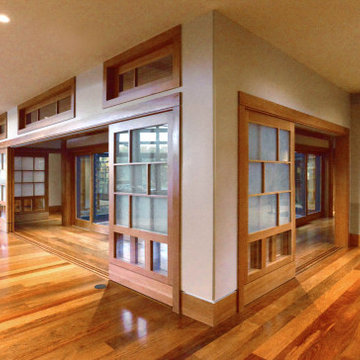
The Engawa leading to the Washitsu is accessible from the adjacent family room and bar beyond, and from the Japanese reception room Washitsu.
Photo of a large asian open concept family room in Austin with medium hardwood floors.
Photo of a large asian open concept family room in Austin with medium hardwood floors.
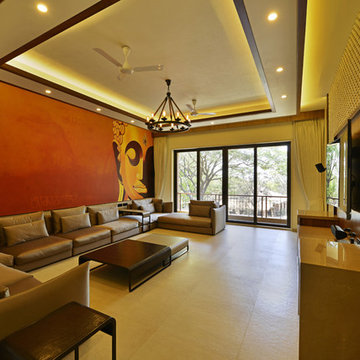
Family Room
PC:PRASHANT BHAT
Inspiration for a large asian family room in Mumbai with multi-coloured walls and beige floor.
Inspiration for a large asian family room in Mumbai with multi-coloured walls and beige floor.
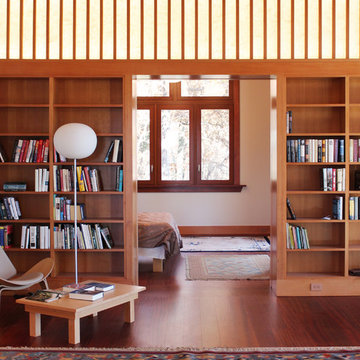
The Library is lined with built-in bookcases in douglas fir to match the trim of the rest of the house. A custom light lantern runs across the top of the bookcases. Pocket doors are open to a Guest room beyond.
photo credit: Angelo Caranese
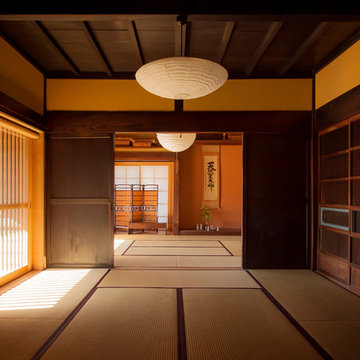
This is an example of a large asian enclosed family room in Other with beige walls, no fireplace, no tv and tatami floors.
Large Asian Family Room Design Photos
1