Large Verandah Design Ideas
Refine by:
Budget
Sort by:Popular Today
61 - 80 of 11,627 photos
Item 1 of 2
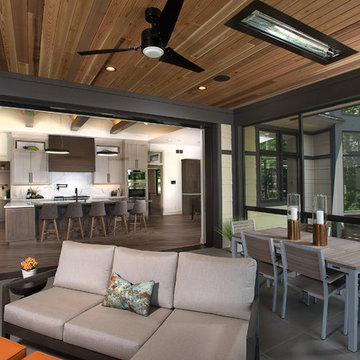
Builder: BDR Executive Custom Homes
Architect: 42 North - Architecture + Design
Interior Design: Christine DiMaria Design
Photographer: Chuck Heiney
Design ideas for a large modern backyard screened-in verandah in Grand Rapids with natural stone pavers and a roof extension.
Design ideas for a large modern backyard screened-in verandah in Grand Rapids with natural stone pavers and a roof extension.
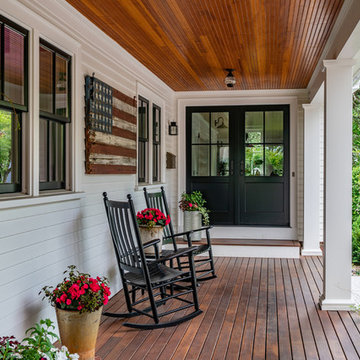
Eric Roth Photography
Photo of a large country front yard verandah in Boston with a container garden, decking and a roof extension.
Photo of a large country front yard verandah in Boston with a container garden, decking and a roof extension.
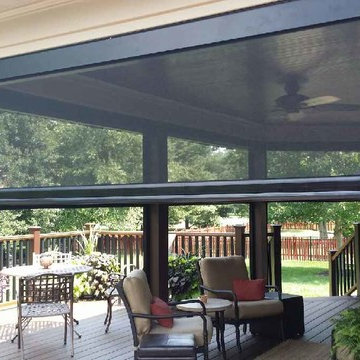
This is an example of a large traditional backyard screened-in verandah in Orange County with a roof extension and decking.
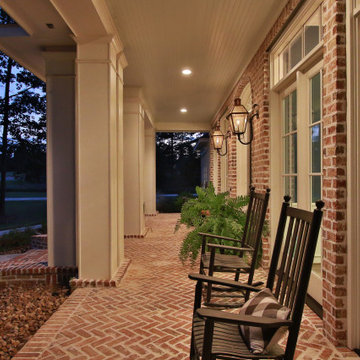
Inspiration for a large traditional front yard verandah in Houston with brick pavers and a roof extension.
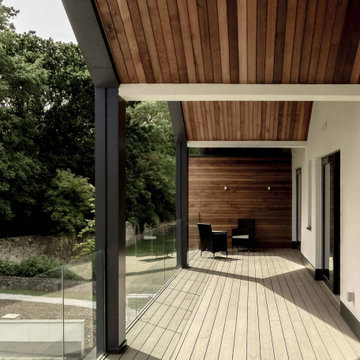
Modern veranda balcony over looking park lans
Large modern backyard verandah in Dublin with with columns, decking, a roof extension and glass railing.
Large modern backyard verandah in Dublin with with columns, decking, a roof extension and glass railing.

AFTER: Georgia Front Porch designed and built a full front porch that complemented the new siding and landscaping. This farmhouse-inspired design features a 41 ft. long composite floor, 4x4 timber posts, tongue and groove ceiling covered by a black, standing seam metal roof.
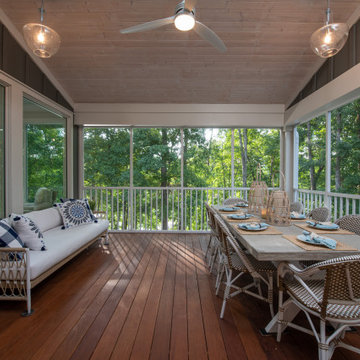
Originally built in 1990 the Heady Lakehouse began as a 2,800SF family retreat and now encompasses over 5,635SF. It is located on a steep yet welcoming lot overlooking a cove on Lake Hartwell that pulls you in through retaining walls wrapped with White Brick into a courtyard laid with concrete pavers in an Ashlar Pattern. This whole home renovation allowed us the opportunity to completely enhance the exterior of the home with all new LP Smartside painted with Amherst Gray with trim to match the Quaker new bone white windows for a subtle contrast. You enter the home under a vaulted tongue and groove white washed ceiling facing an entry door surrounded by White brick.
Once inside you’re encompassed by an abundance of natural light flooding in from across the living area from the 9’ triple door with transom windows above. As you make your way into the living area the ceiling opens up to a coffered ceiling which plays off of the 42” fireplace that is situated perpendicular to the dining area. The open layout provides a view into the kitchen as well as the sunroom with floor to ceiling windows boasting panoramic views of the lake. Looking back you see the elegant touches to the kitchen with Quartzite tops, all brass hardware to match the lighting throughout, and a large 4’x8’ Santorini Blue painted island with turned legs to provide a note of color.
The owner’s suite is situated separate to one side of the home allowing a quiet retreat for the homeowners. Details such as the nickel gap accented bed wall, brass wall mounted bed-side lamps, and a large triple window complete the bedroom. Access to the study through the master bedroom further enhances the idea of a private space for the owners to work. It’s bathroom features clean white vanities with Quartz counter tops, brass hardware and fixtures, an obscure glass enclosed shower with natural light, and a separate toilet room.
The left side of the home received the largest addition which included a new over-sized 3 bay garage with a dog washing shower, a new side entry with stair to the upper and a new laundry room. Over these areas, the stair will lead you to two new guest suites featuring a Jack & Jill Bathroom and their own Lounging and Play Area.
The focal point for entertainment is the lower level which features a bar and seating area. Opposite the bar you walk out on the concrete pavers to a covered outdoor kitchen feature a 48” grill, Large Big Green Egg smoker, 30” Diameter Evo Flat-top Grill, and a sink all surrounded by granite countertops that sit atop a white brick base with stainless steel access doors. The kitchen overlooks a 60” gas fire pit that sits adjacent to a custom gunite eight sided hot tub with travertine coping that looks out to the lake. This elegant and timeless approach to this 5,000SF three level addition and renovation allowed the owner to add multiple sleeping and entertainment areas while rejuvenating a beautiful lake front lot with subtle contrasting colors.
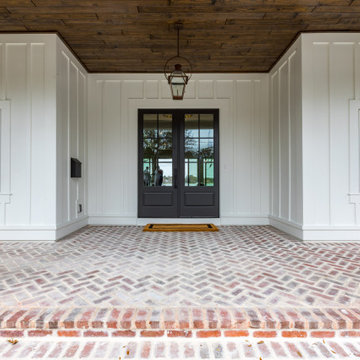
Front porch with Iron Ore painted double doors, red chicago brick front porch, bevolo lantern and vertical paneling.
Photo of a large country front yard verandah in Orlando with brick pavers and a roof extension.
Photo of a large country front yard verandah in Orlando with brick pavers and a roof extension.
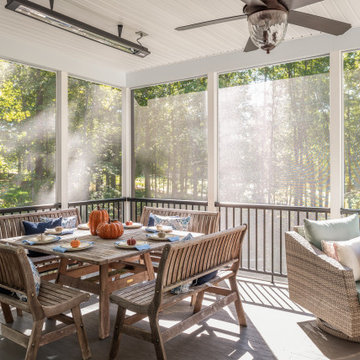
The Finley at Fawn Lake | Award Winning Custom Home by J. Hall Homes, Inc. | Fredericksburg, Va
Large transitional backyard screened-in verandah in DC Metro with decking and a roof extension.
Large transitional backyard screened-in verandah in DC Metro with decking and a roof extension.
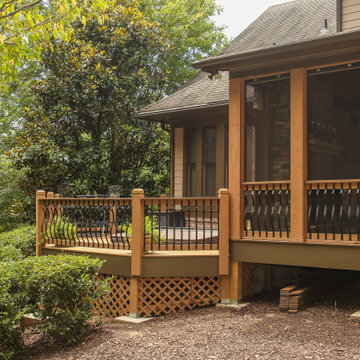
Screened Porch and Deck Repair prior to Landscaping
Inspiration for a large traditional backyard screened-in verandah in Atlanta with decking and a roof extension.
Inspiration for a large traditional backyard screened-in verandah in Atlanta with decking and a roof extension.
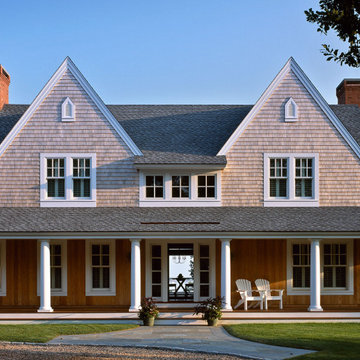
Waterfront Shingle Style Home with wraparound porch and stone circular driveway on a custom home by Custom coastal home on Cape Cod by Polhemus Savery DaSilva Architects Builders. North-by-Northeast sits on a bluff at a point where the highland bends, creating a promontory from which much of the several square mile Nauset system can be seen, including Thoreau’s route north and the now underwater location of Fo'castle. Spectacular views spanning from northwest to southeast are possible from the site
PSD Scope Of Work: Architecture, Construction /
Living Space: 3,861ft² / Photography: Randall Perry
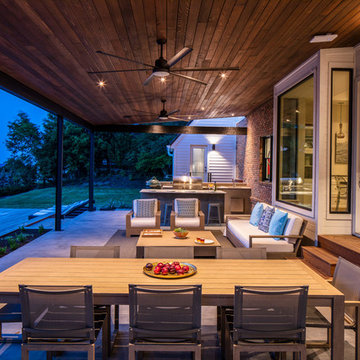
photography by Tre Dunham 2018
Photo of a large contemporary backyard verandah in Austin with an outdoor kitchen, concrete slab and an awning.
Photo of a large contemporary backyard verandah in Austin with an outdoor kitchen, concrete slab and an awning.
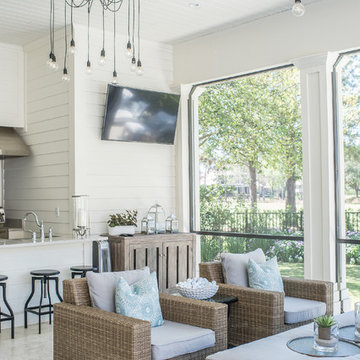
Large transitional backyard screened-in verandah in Orlando with natural stone pavers and a roof extension.
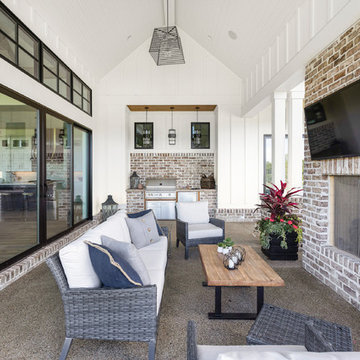
The Home Aesthetic
Photo of a large country side yard verandah in Indianapolis with a water feature, concrete slab and a roof extension.
Photo of a large country side yard verandah in Indianapolis with a water feature, concrete slab and a roof extension.
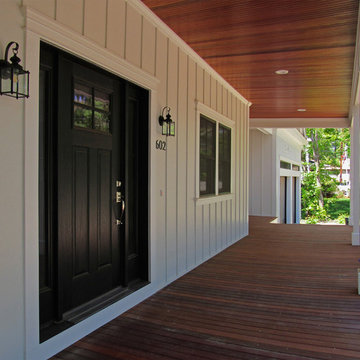
Front Porch
Large country front yard verandah in Boston with decking and a roof extension.
Large country front yard verandah in Boston with decking and a roof extension.
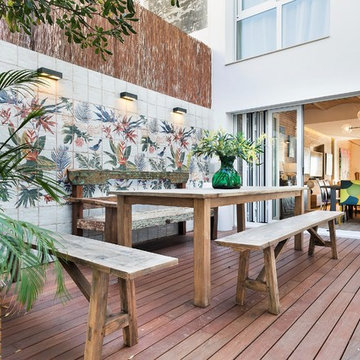
Porche
Design ideas for a large tropical backyard verandah with a container garden and decking.
Design ideas for a large tropical backyard verandah with a container garden and decking.
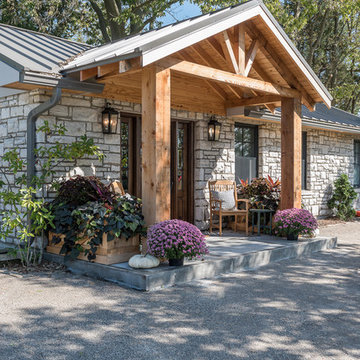
Photo of a large country front yard verandah in Other with a container garden, concrete slab and a roof extension.
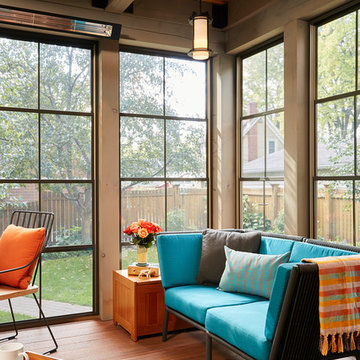
Our Minneapolis homeowners chose to embark on the new journey of retirement with a freshly remodeled home. While some retire in pure peace and quiet, our homeowners wanted to make sure they had a welcoming spot to entertain; A seasonal porch that could be used almost year-round.
The original home, built in 1928, had French doors which led down stairs to the patio below. Desiring a more intimate outdoor place to relax and entertain, MA Peterson added the seasonal porch with large scale ceiling beams. Radiant heat was installed to extend the use into the cold Minnesota months, and metal brackets were used to create a feeling of authenticity in the space. Surrounded by cypress-stained AZEK decking products and finishing the smooth look with fascia plugs, the hot tub was incorporated into the deck space.
Interiors by Brown Cow Design. Photography by Alyssa Lee Photography.
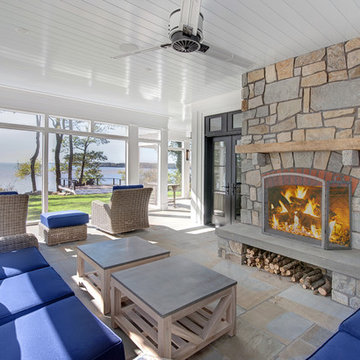
This is an example of a large country backyard screened-in verandah in Baltimore with a roof extension and tile.
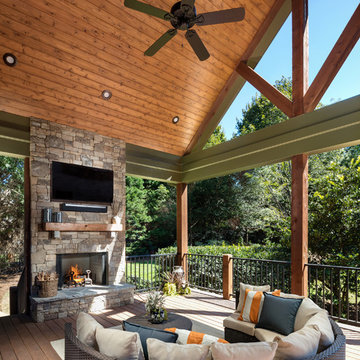
Photo of a large traditional backyard screened-in verandah in Atlanta with a roof extension.
Large Verandah Design Ideas
4