Laundry Room Design Ideas with a Farmhouse Sink and Raised-panel Cabinets
Refine by:
Budget
Sort by:Popular Today
21 - 40 of 221 photos
Item 1 of 3
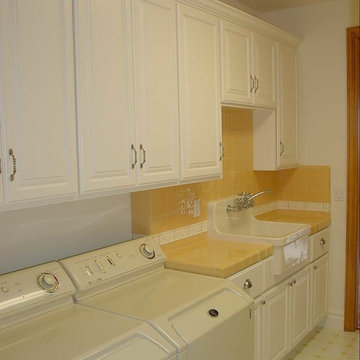
Inspiration for a mid-sized traditional galley utility room in Sacramento with a farmhouse sink, raised-panel cabinets, white cabinets, tile benchtops, porcelain floors and a side-by-side washer and dryer.
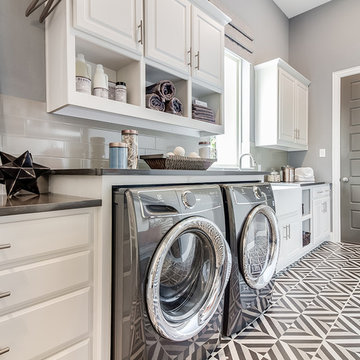
Inspiration for a mid-sized modern galley utility room in Dallas with a farmhouse sink, raised-panel cabinets, white cabinets, grey walls, ceramic floors, a side-by-side washer and dryer, multi-coloured floor and grey benchtop.
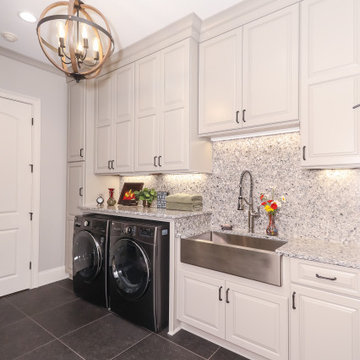
Art and Craft Studio and Laundry Room Remodel
This is an example of a large transitional galley dedicated laundry room in Atlanta with a farmhouse sink, raised-panel cabinets, grey cabinets, quartz benchtops, multi-coloured splashback, engineered quartz splashback, grey walls, porcelain floors, a side-by-side washer and dryer, black floor and multi-coloured benchtop.
This is an example of a large transitional galley dedicated laundry room in Atlanta with a farmhouse sink, raised-panel cabinets, grey cabinets, quartz benchtops, multi-coloured splashback, engineered quartz splashback, grey walls, porcelain floors, a side-by-side washer and dryer, black floor and multi-coloured benchtop.
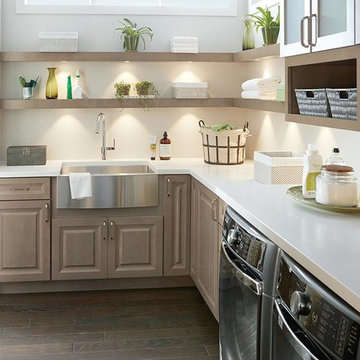
Mid-sized transitional u-shaped utility room with a farmhouse sink, raised-panel cabinets, beige cabinets, beige walls, dark hardwood floors, a side-by-side washer and dryer, brown floor and white benchtop.
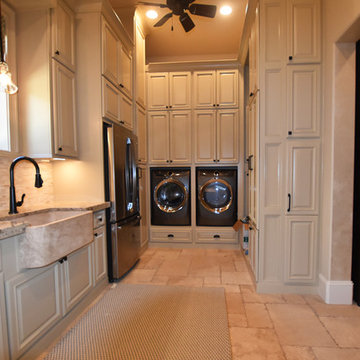
Grary Keith Jackson Design Inc, Architect
Matt McGhee, Builder
Interior Design Concepts, Interior Designer
Photo of an expansive mediterranean u-shaped laundry room in Houston with a farmhouse sink, raised-panel cabinets, beige cabinets, granite benchtops, beige walls, travertine floors and a side-by-side washer and dryer.
Photo of an expansive mediterranean u-shaped laundry room in Houston with a farmhouse sink, raised-panel cabinets, beige cabinets, granite benchtops, beige walls, travertine floors and a side-by-side washer and dryer.
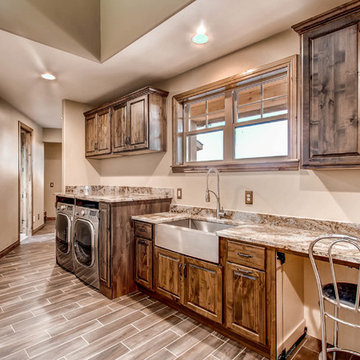
Large country single-wall laundry room in Denver with a farmhouse sink, raised-panel cabinets, dark wood cabinets, granite benchtops, beige walls, porcelain floors, a side-by-side washer and dryer, brown floor and multi-coloured benchtop.
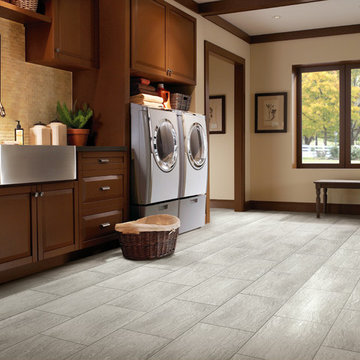
This is an example of a large transitional single-wall utility room in Other with a farmhouse sink, raised-panel cabinets, medium wood cabinets, beige walls, a side-by-side washer and dryer, grey floor, brown benchtop and vinyl floors.

Photo of a large traditional u-shaped dedicated laundry room in Atlanta with a farmhouse sink, raised-panel cabinets, grey cabinets, solid surface benchtops, shiplap splashback, beige walls, terra-cotta floors, a side-by-side washer and dryer, orange floor, black benchtop, timber and planked wall panelling.
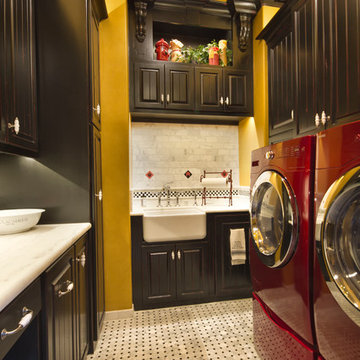
This is an example of a mid-sized country u-shaped dedicated laundry room in Dallas with a farmhouse sink, raised-panel cabinets, dark wood cabinets, marble benchtops, yellow walls, marble floors and a side-by-side washer and dryer.
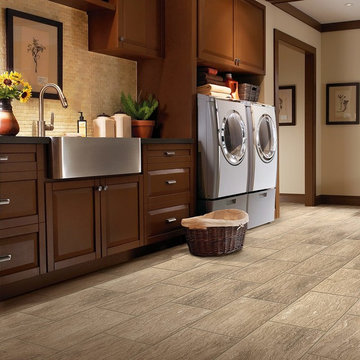
Inspiration for an expansive traditional single-wall dedicated laundry room in San Francisco with a farmhouse sink, raised-panel cabinets, dark wood cabinets, granite benchtops, white walls, vinyl floors and a side-by-side washer and dryer.
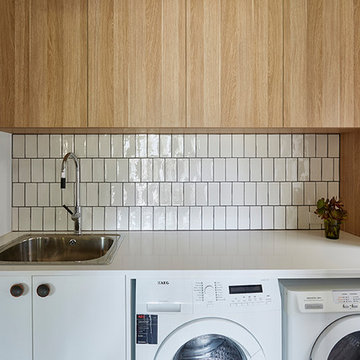
David Russell
Inspiration for a mid-sized contemporary single-wall dedicated laundry room in Melbourne with a farmhouse sink, raised-panel cabinets, light wood cabinets, solid surface benchtops, slate floors and a side-by-side washer and dryer.
Inspiration for a mid-sized contemporary single-wall dedicated laundry room in Melbourne with a farmhouse sink, raised-panel cabinets, light wood cabinets, solid surface benchtops, slate floors and a side-by-side washer and dryer.
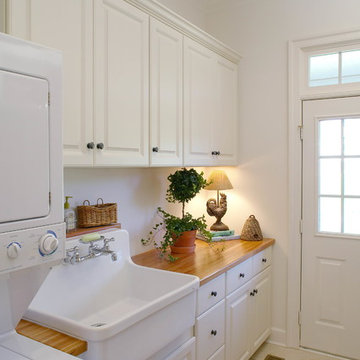
Design ideas for a small traditional laundry room in DC Metro with raised-panel cabinets, white cabinets, wood benchtops, white walls, a stacked washer and dryer, travertine floors, beige benchtop and a farmhouse sink.
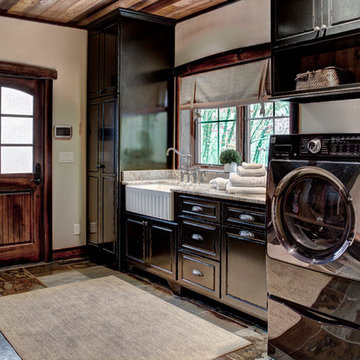
Mid-sized country single-wall utility room in Minneapolis with a farmhouse sink, raised-panel cabinets, black cabinets, granite benchtops, beige walls, slate floors and a side-by-side washer and dryer.
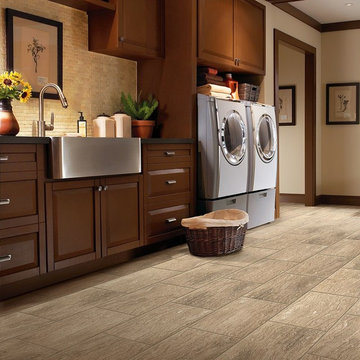
Expansive traditional single-wall dedicated laundry room in Orlando with a farmhouse sink, raised-panel cabinets, dark wood cabinets, granite benchtops, white walls, vinyl floors, a side-by-side washer and dryer and beige floor.
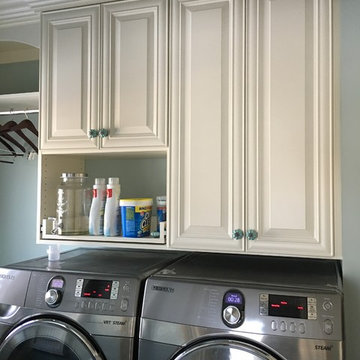
Laundry Room with pull-out shelf in upper cabinet. Doors to the right open to a clothes chute in the wall.
Design ideas for a mid-sized traditional l-shaped utility room in Minneapolis with a farmhouse sink, raised-panel cabinets, white cabinets, blue walls, ceramic floors and a side-by-side washer and dryer.
Design ideas for a mid-sized traditional l-shaped utility room in Minneapolis with a farmhouse sink, raised-panel cabinets, white cabinets, blue walls, ceramic floors and a side-by-side washer and dryer.
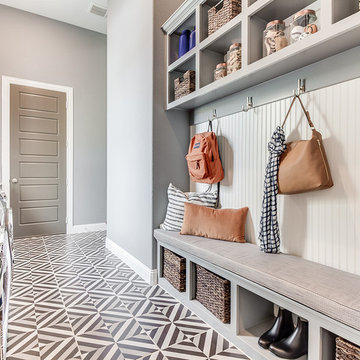
This is an example of a mid-sized modern galley utility room in Dallas with a farmhouse sink, raised-panel cabinets, white cabinets, grey walls, ceramic floors, a side-by-side washer and dryer, multi-coloured floor and grey benchtop.
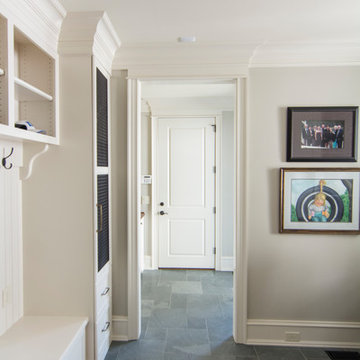
Inspiration for a large transitional galley utility room in Raleigh with a farmhouse sink, raised-panel cabinets, white cabinets, wood benchtops, grey walls, slate floors and a side-by-side washer and dryer.
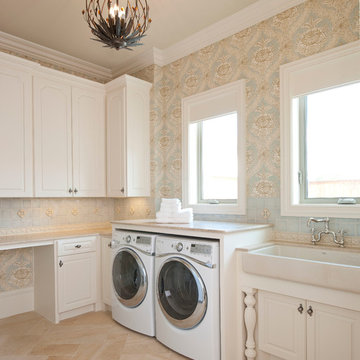
A beautiful and elegant laundry room features patterned limestone floors imported from France, an apron wash sink with polished nickel bridge faucet, and a Robin's Egg Blue and cream wallpaper. The chandelier creates the finishing whimsical touch.
Interior Architecture & Design: AVID Associates
Contractor: Mark Smith Custom Homes
Photo Credit: Dan Piassick
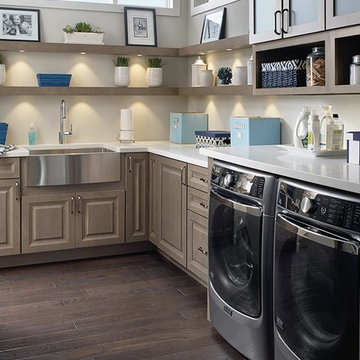
Design ideas for a traditional dedicated laundry room with a farmhouse sink, raised-panel cabinets, medium wood cabinets and a side-by-side washer and dryer.
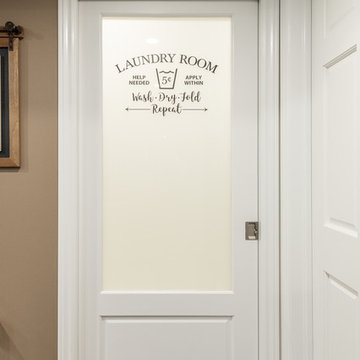
Transitional pocket door style with frosted glass and applied decal
This is an example of a mid-sized traditional l-shaped dedicated laundry room in Ottawa with raised-panel cabinets, green cabinets, quartz benchtops, multi-coloured benchtop, a farmhouse sink, brown walls, medium hardwood floors, a side-by-side washer and dryer and brown floor.
This is an example of a mid-sized traditional l-shaped dedicated laundry room in Ottawa with raised-panel cabinets, green cabinets, quartz benchtops, multi-coloured benchtop, a farmhouse sink, brown walls, medium hardwood floors, a side-by-side washer and dryer and brown floor.
Laundry Room Design Ideas with a Farmhouse Sink and Raised-panel Cabinets
2