Laundry Room Design Ideas with a Farmhouse Sink
Refine by:
Budget
Sort by:Popular Today
181 - 200 of 3,283 photos
Item 1 of 2
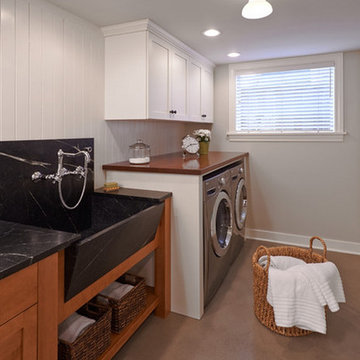
Grothouse Wood Countertop Details:
Countertop Wood: African Mahogany
Construction Style: Flat Grain
Countertop Thickness: 1-1/2" thick
Countertop Edge Profile: 1/8" Roundover
Wood Countertop Finish: Durata® Permanent Finish in 55 Sheen
Wood Stain: The Favorite #03012
Designer: Collaborative Interiors
Photography: NW Architectural / Homeworks by Kelly
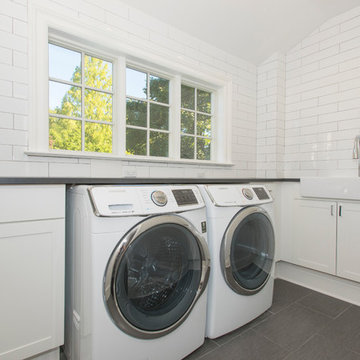
Photo of a mid-sized transitional l-shaped dedicated laundry room in New York with a farmhouse sink, shaker cabinets, white cabinets, porcelain floors, a side-by-side washer and dryer, grey floor and grey benchtop.
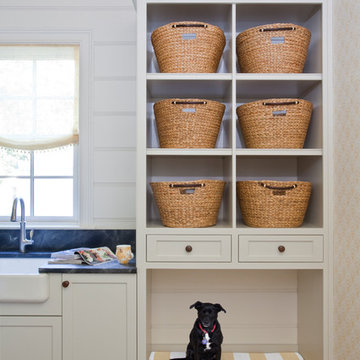
Christina Wedge Photography
Inspiration for a transitional laundry room in Other with a farmhouse sink, soapstone benchtops, white walls and cork floors.
Inspiration for a transitional laundry room in Other with a farmhouse sink, soapstone benchtops, white walls and cork floors.
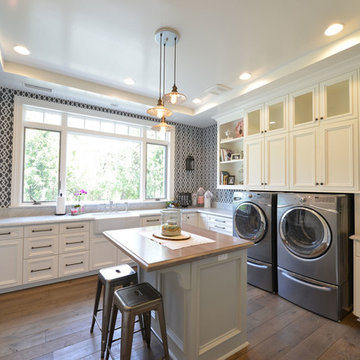
Kingsburg, CA
Design ideas for a large traditional l-shaped utility room in Other with a farmhouse sink, recessed-panel cabinets, white cabinets, multi-coloured walls, medium hardwood floors, a side-by-side washer and dryer, quartz benchtops, brown floor and beige benchtop.
Design ideas for a large traditional l-shaped utility room in Other with a farmhouse sink, recessed-panel cabinets, white cabinets, multi-coloured walls, medium hardwood floors, a side-by-side washer and dryer, quartz benchtops, brown floor and beige benchtop.
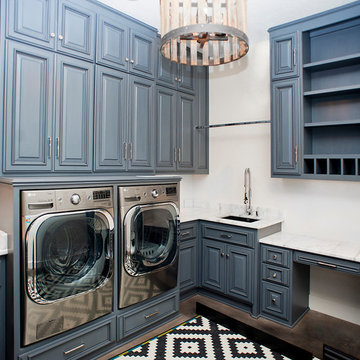
Jim Greene
Design ideas for a large transitional l-shaped dedicated laundry room in Oklahoma City with a farmhouse sink, raised-panel cabinets, blue cabinets, marble benchtops, white walls, concrete floors, a side-by-side washer and dryer and white benchtop.
Design ideas for a large transitional l-shaped dedicated laundry room in Oklahoma City with a farmhouse sink, raised-panel cabinets, blue cabinets, marble benchtops, white walls, concrete floors, a side-by-side washer and dryer and white benchtop.
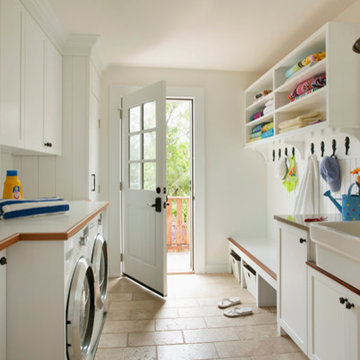
Mid-sized traditional galley utility room in Boston with a farmhouse sink, recessed-panel cabinets, white cabinets, laminate benchtops, white walls, limestone floors, a side-by-side washer and dryer and beige floor.
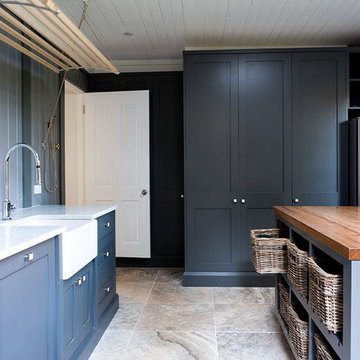
Design ideas for a large traditional u-shaped dedicated laundry room in Sydney with a farmhouse sink, shaker cabinets, grey cabinets, marble benchtops, white splashback, porcelain splashback, travertine floors, grey walls and a concealed washer and dryer.
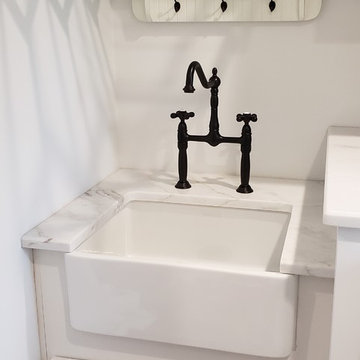
This laundry space was designed with storage, efficiency and highly functional to accommodate this large family. A touch of farmhouse charm adorns the space with an apron front sink and an old world faucet. Complete with wood looking porcelain tile, white shaker cabinets and a beautiful white marble counter. Hidden out of sight are 2 large roll out hampers, roll out trash, an ironing board tucked into a drawer and a trash receptacle roll out. Above the built in washer dryer units we have an area to hang items as we continue to do laundry and a pull out drying rack. No detail was missed in this dream laundry space.

Inspiration for a mid-sized beach style galley utility room in Other with a farmhouse sink, flat-panel cabinets, blue cabinets, white splashback, ceramic splashback, white walls, marble floors and a side-by-side washer and dryer.

Nestled in the Pocono mountains, the house had been on the market for a while, and no one had any interest in it. Then along comes our lovely client, who was ready to put roots down here, leaving Philadelphia, to live closer to her daughter.
She had a vision of how to make this older small ranch home, work for her. This included images of baking in a beautiful kitchen, lounging in a calming bedroom, and hosting family and friends, toasting to life and traveling! We took that vision, and working closely with our contractors, carpenters, and product specialists, spent 8 months giving this home new life. This included renovating the entire interior, adding an addition for a new spacious master suite, and making improvements to the exterior.
It is now, not only updated and more functional; it is filled with a vibrant mix of country traditional style. We are excited for this new chapter in our client’s life, the memories she will make here, and are thrilled to have been a part of this ranch house Cinderella transformation.
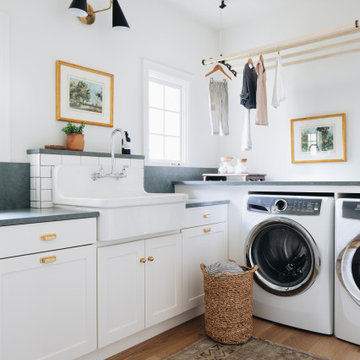
Design ideas for a transitional l-shaped dedicated laundry room in Grand Rapids with a farmhouse sink, recessed-panel cabinets, white cabinets, granite benchtops, white walls, light hardwood floors, a side-by-side washer and dryer, beige floor and green benchtop.
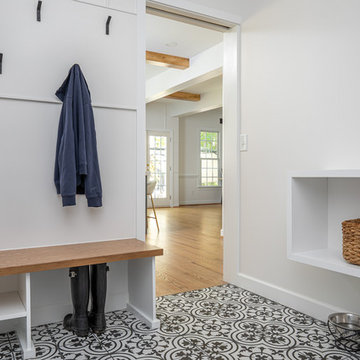
The walk-through laundry entrance from the garage to the kitchen is both stylish and functional. We created several drop zones for life's accessories and a beautiful space for our clients to complete their laundry.
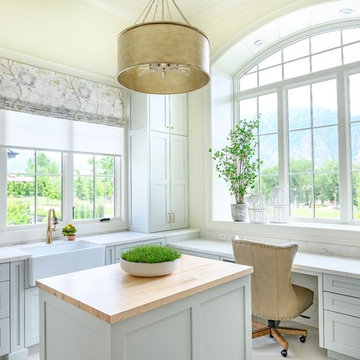
Design ideas for a country u-shaped utility room in Salt Lake City with a farmhouse sink, shaker cabinets, grey cabinets and white benchtop.
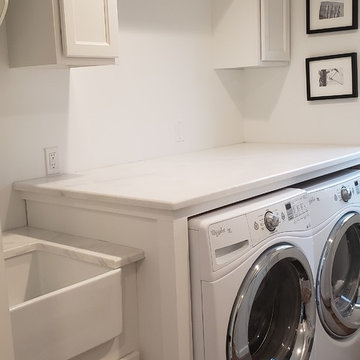
This laundry space was designed with storage, efficiency and highly functional to accommodate this large family. A touch of farmhouse charm adorns the space with an apron front sink and an old world faucet. Complete with wood looking porcelain tile, white shaker cabinets and a beautiful white marble counter. Hidden out of sight are 2 large roll out hampers, roll out trash, an ironing board tucked into a drawer and a trash receptacle roll out. Above the built in washer dryer units we have an area to hang items as we continue to do laundry and a pull out drying rack. No detail was missed in this dream laundry space.
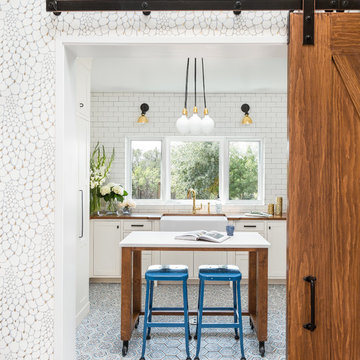
photo credit: Haris Kenjar
Design ideas for a modern laundry room in Albuquerque with a farmhouse sink, white cabinets, wood benchtops, white walls, terra-cotta floors, blue floor, a concealed washer and dryer, white benchtop and shaker cabinets.
Design ideas for a modern laundry room in Albuquerque with a farmhouse sink, white cabinets, wood benchtops, white walls, terra-cotta floors, blue floor, a concealed washer and dryer, white benchtop and shaker cabinets.
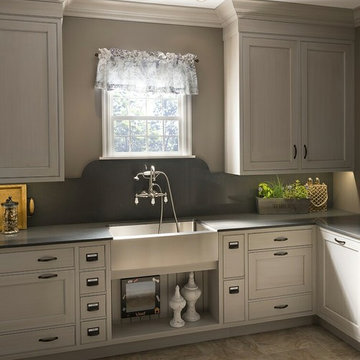
Inspiration for a traditional u-shaped utility room in Seattle with a farmhouse sink, recessed-panel cabinets and a side-by-side washer and dryer.
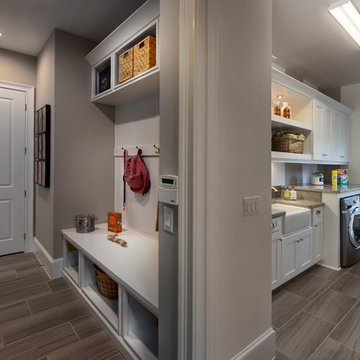
Build your laundry room right off your mud room to minimize mess from dirty sports uniforms, dirt-stained jeans, and more. Seen in FishHawk Preserve, a Tampa community.
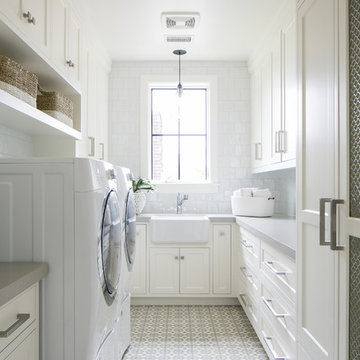
Photo of a beach style u-shaped dedicated laundry room in Orange County with a farmhouse sink, recessed-panel cabinets, white cabinets, white walls, a side-by-side washer and dryer, white floor and grey benchtop.

Alongside Tschida Construction and Pro Design Custom Cabinetry, we upgraded a new build to maximum function and magazine worthy style. Changing swinging doors to pocket, stacking laundry units, and doing closed cabinetry options really made the space seem as though it doubled.
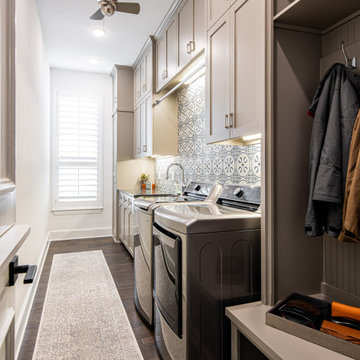
Photo of a mid-sized transitional single-wall utility room in Dallas with a farmhouse sink, shaker cabinets, grey cabinets, white walls, medium hardwood floors, a side-by-side washer and dryer, brown floor and black benchtop.
Laundry Room Design Ideas with a Farmhouse Sink
10