Laundry Room Design Ideas with a Stacked Washer and Dryer
Refine by:
Budget
Sort by:Popular Today
81 - 100 of 5,834 photos
Item 1 of 2
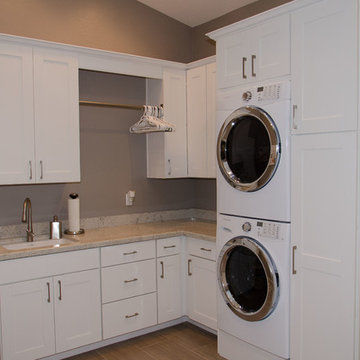
White laundry room took advantage of vertical space with a stacked washer and dryer to make room for plenty of storage, a folding area and sink.
Inspiration for a small traditional l-shaped dedicated laundry room in Phoenix with an undermount sink, shaker cabinets, white cabinets, grey walls, a stacked washer and dryer, solid surface benchtops and porcelain floors.
Inspiration for a small traditional l-shaped dedicated laundry room in Phoenix with an undermount sink, shaker cabinets, white cabinets, grey walls, a stacked washer and dryer, solid surface benchtops and porcelain floors.
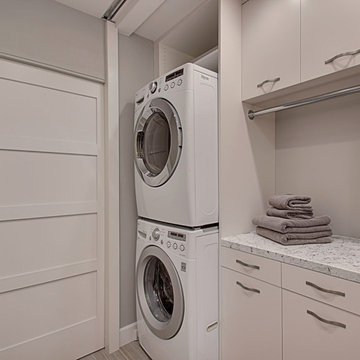
Peak Photography
Inspiration for a small transitional single-wall laundry room in Other with flat-panel cabinets, white cabinets, marble benchtops, grey walls, porcelain floors and a stacked washer and dryer.
Inspiration for a small transitional single-wall laundry room in Other with flat-panel cabinets, white cabinets, marble benchtops, grey walls, porcelain floors and a stacked washer and dryer.
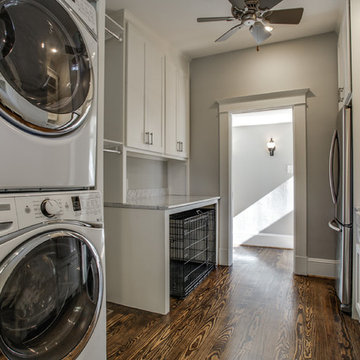
Shoot 2 Sell
Inspiration for a large transitional galley utility room in Dallas with a farmhouse sink, shaker cabinets, white cabinets, marble benchtops, grey walls, dark hardwood floors and a stacked washer and dryer.
Inspiration for a large transitional galley utility room in Dallas with a farmhouse sink, shaker cabinets, white cabinets, marble benchtops, grey walls, dark hardwood floors and a stacked washer and dryer.
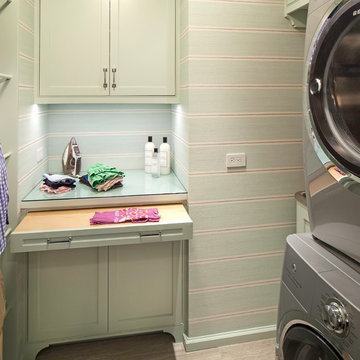
Three apartments were combined to create this 7 room home in Manhattan's West Village for a young couple and their three small girls. A kids' wing boasts a colorful playroom, a butterfly-themed bedroom, and a bath. The parents' wing includes a home office for two (which also doubles as a guest room), two walk-in closets, a master bedroom & bath. A family room leads to a gracious living/dining room for formal entertaining. A large eat-in kitchen and laundry room complete the space. Integrated lighting, audio/video and electric shades make this a modern home in a classic pre-war building.
Photography by Peter Kubilus
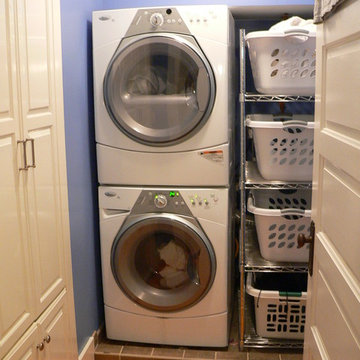
A small 2nd floor laundry room was added to this 1910 home during a master suite addition. The linen closet (see painted white doors left) was double sided (peninsula tall pantry cabinet) to the master suite bathroom for ease of folding and storing bathroom towels. Stacked metal shelves held a laundry basket for each member of the household. A custom tile shower pan was installed to catch any potential leaks or plumbing issues that may occur down the road....and prevent ceiling damage in rooms beneath. The shelf above holds a steam generator for the walk in shower in the adjacent master bathroom.
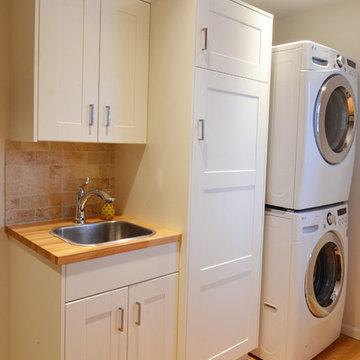
Photo and Construction by Kaufman Construction
Inspiration for a small transitional galley utility room in Other with a drop-in sink, shaker cabinets, white cabinets, wood benchtops, grey walls, light hardwood floors and a stacked washer and dryer.
Inspiration for a small transitional galley utility room in Other with a drop-in sink, shaker cabinets, white cabinets, wood benchtops, grey walls, light hardwood floors and a stacked washer and dryer.
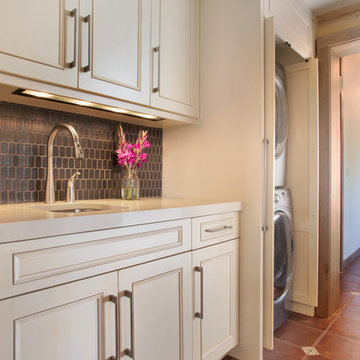
the existing laundry room had to be remodeled to accommodate the new bedroom and mudroom. The goal was to hide the washer and dryer behind doors so that the space would look more like a wet bar between the kitchen and mudroom.
WoodStone Inc, General Contractor
Home Interiors, Cortney McDougal, Interior Design
Draper White Photography
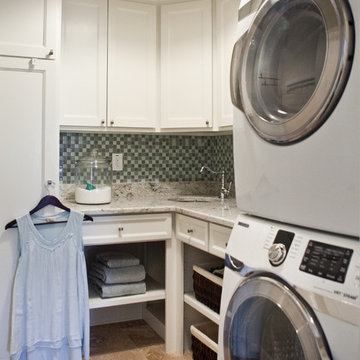
The super compact laundry room was designed to use every inch of space. Counter top has plenty of room for folding and myriad cabinets and drawers make it easy to store brooms, soap, towels, etc.
Photo: Ashley Hope; AWH Photo & Design; New Orleans, LA
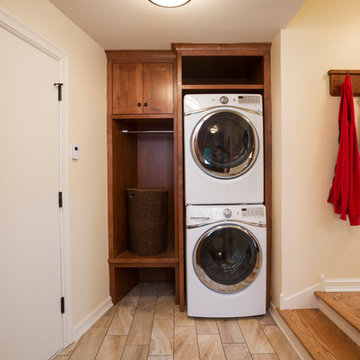
Landmark Photography
This is an example of a small traditional single-wall utility room in Minneapolis with recessed-panel cabinets, medium wood cabinets, beige walls, travertine floors and a stacked washer and dryer.
This is an example of a small traditional single-wall utility room in Minneapolis with recessed-panel cabinets, medium wood cabinets, beige walls, travertine floors and a stacked washer and dryer.
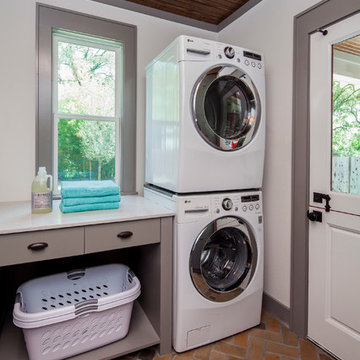
Photography by Tre Dunham
Photo of a transitional dedicated laundry room in Austin with flat-panel cabinets, grey cabinets, quartz benchtops, white walls, a stacked washer and dryer, brick floors and white benchtop.
Photo of a transitional dedicated laundry room in Austin with flat-panel cabinets, grey cabinets, quartz benchtops, white walls, a stacked washer and dryer, brick floors and white benchtop.
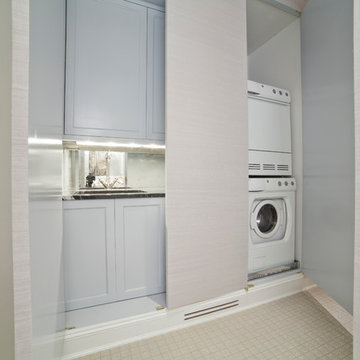
Design ideas for a small modern single-wall laundry cupboard in New York with a single-bowl sink, recessed-panel cabinets, white cabinets, granite benchtops, grey walls, ceramic floors and a stacked washer and dryer.
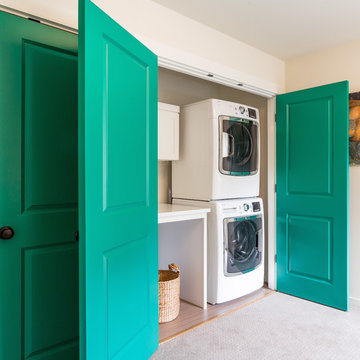
Here we transformed a guest bedroom into a home office. By adding two sets of double doors we hid the washer, dryer & all miscellaneous office equipment.
Using the clients' existing artwork as a basis for our palette, we incorporated color into the room by painting the doors this lush green.
Holland Photography - Cory Holland - HollandPhotography.biz
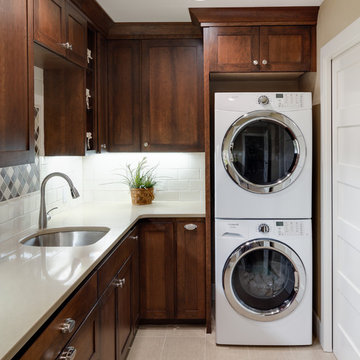
Laundry Room with Pratt and Larson Backsplash, Quartz Countertops and Tile Floor
Terry Poe Photography
Design ideas for a mid-sized traditional l-shaped dedicated laundry room in Portland with dark wood cabinets, beige floor, white benchtop, an undermount sink, shaker cabinets, quartz benchtops, beige walls, ceramic floors and a stacked washer and dryer.
Design ideas for a mid-sized traditional l-shaped dedicated laundry room in Portland with dark wood cabinets, beige floor, white benchtop, an undermount sink, shaker cabinets, quartz benchtops, beige walls, ceramic floors and a stacked washer and dryer.
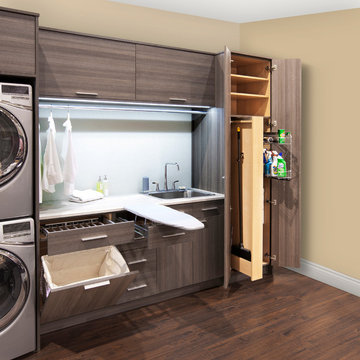
Stacking washer and dryers are great for smaller spaces and allow for other options to be added to the laundry like a built-in ironing board and central vac hose closet.

Photos by SpaceCrafting
Inspiration for a large transitional l-shaped dedicated laundry room in Minneapolis with a farmhouse sink, recessed-panel cabinets, white cabinets, soapstone benchtops, grey walls, dark hardwood floors, a stacked washer and dryer and brown floor.
Inspiration for a large transitional l-shaped dedicated laundry room in Minneapolis with a farmhouse sink, recessed-panel cabinets, white cabinets, soapstone benchtops, grey walls, dark hardwood floors, a stacked washer and dryer and brown floor.
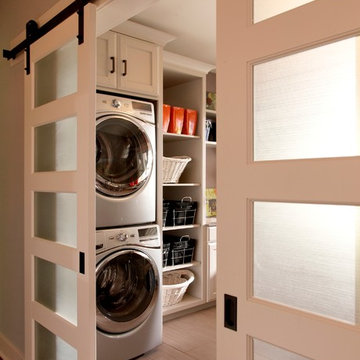
www.VanBrouck.com
BradZieglerPhotography.com
This is an example of a traditional laundry room in Detroit with a stacked washer and dryer.
This is an example of a traditional laundry room in Detroit with a stacked washer and dryer.
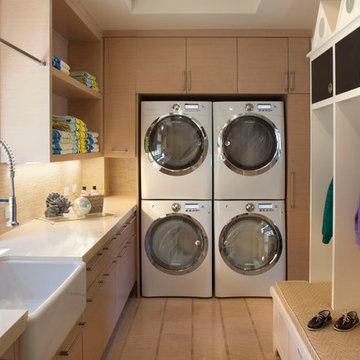
Traditional laundry room in Los Angeles with a farmhouse sink, light wood cabinets and a stacked washer and dryer.
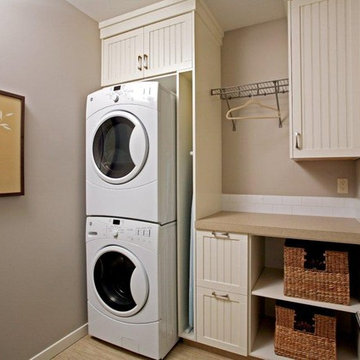
laundry, mud room, homework center, stair well. All of these areas make this home very functional!
Inspiration for a traditional laundry room in Calgary with a stacked washer and dryer.
Inspiration for a traditional laundry room in Calgary with a stacked washer and dryer.
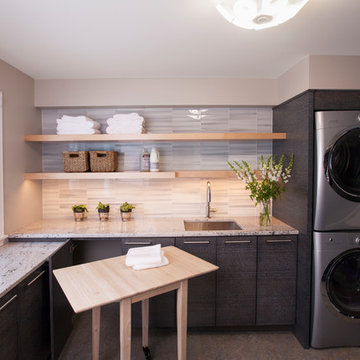
Jenna & Lauren Weiler
This is an example of a mid-sized modern l-shaped utility room in Minneapolis with an undermount sink, flat-panel cabinets, grey cabinets, granite benchtops, beige walls, laminate floors, a stacked washer and dryer and multi-coloured floor.
This is an example of a mid-sized modern l-shaped utility room in Minneapolis with an undermount sink, flat-panel cabinets, grey cabinets, granite benchtops, beige walls, laminate floors, a stacked washer and dryer and multi-coloured floor.
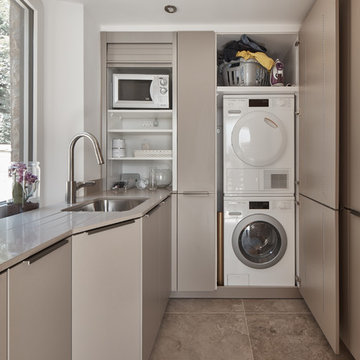
Andy Haslam
Design ideas for a mid-sized contemporary single-wall laundry room in Other with flat-panel cabinets, solid surface benchtops, brown splashback, mirror splashback, limestone floors, beige floor, white benchtop, a stacked washer and dryer, an undermount sink, white walls and grey cabinets.
Design ideas for a mid-sized contemporary single-wall laundry room in Other with flat-panel cabinets, solid surface benchtops, brown splashback, mirror splashback, limestone floors, beige floor, white benchtop, a stacked washer and dryer, an undermount sink, white walls and grey cabinets.
Laundry Room Design Ideas with a Stacked Washer and Dryer
5