Laundry Room Design Ideas with an Utility Sink and Brown Floor
Refine by:
Budget
Sort by:Popular Today
41 - 60 of 182 photos
Item 1 of 3
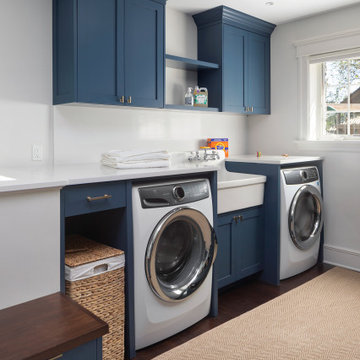
Design ideas for a mid-sized country galley dedicated laundry room in New York with an utility sink, shaker cabinets, blue cabinets, quartz benchtops, white walls, dark hardwood floors, a side-by-side washer and dryer, brown floor, white benchtop and wallpaper.
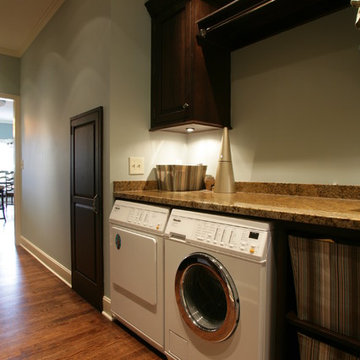
Shawn McCune
Inspiration for a small traditional single-wall utility room in Kansas City with an utility sink, raised-panel cabinets, dark wood cabinets, medium hardwood floors, a side-by-side washer and dryer, granite benchtops, grey walls and brown floor.
Inspiration for a small traditional single-wall utility room in Kansas City with an utility sink, raised-panel cabinets, dark wood cabinets, medium hardwood floors, a side-by-side washer and dryer, granite benchtops, grey walls and brown floor.
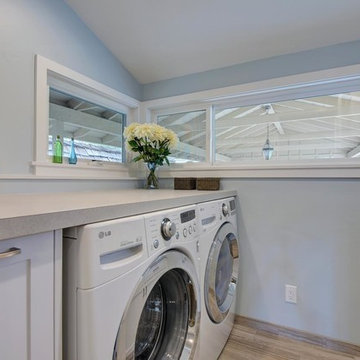
Budget analysis and project development by: May Construction, Inc.
Design ideas for a small transitional galley dedicated laundry room in San Francisco with an utility sink, recessed-panel cabinets, white cabinets, solid surface benchtops, blue walls, a side-by-side washer and dryer, brown floor, ceramic floors, grey splashback and grey benchtop.
Design ideas for a small transitional galley dedicated laundry room in San Francisco with an utility sink, recessed-panel cabinets, white cabinets, solid surface benchtops, blue walls, a side-by-side washer and dryer, brown floor, ceramic floors, grey splashback and grey benchtop.
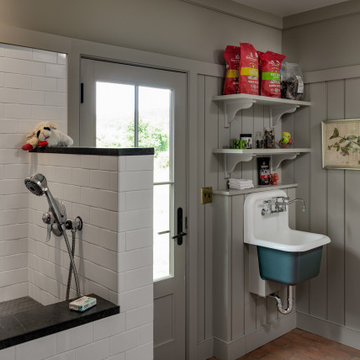
Design ideas for a country laundry room in New York with an utility sink, grey walls, medium hardwood floors, brown floor and panelled walls.
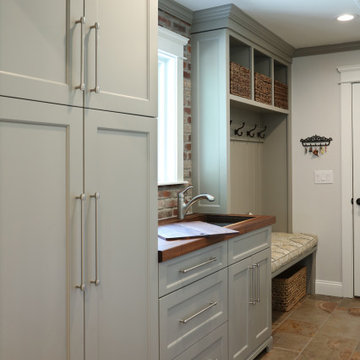
Multi-utility room incorporating laundry, mudroom and guest bath. Including tall pantry storage cabinets, bench and storage for coats.
Pocket door separating laundry mudroom from kitchen. Utility sink with butcher block counter and sink cover lid.
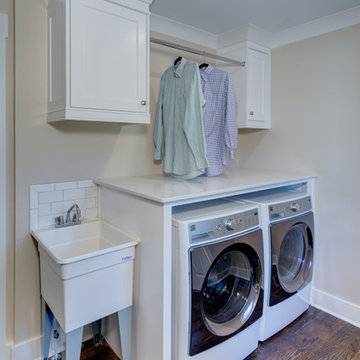
FotoGrafik ARTS
Photo of a mid-sized transitional single-wall utility room in Atlanta with an utility sink, shaker cabinets, white cabinets, quartz benchtops, grey walls, dark hardwood floors, a side-by-side washer and dryer and brown floor.
Photo of a mid-sized transitional single-wall utility room in Atlanta with an utility sink, shaker cabinets, white cabinets, quartz benchtops, grey walls, dark hardwood floors, a side-by-side washer and dryer and brown floor.
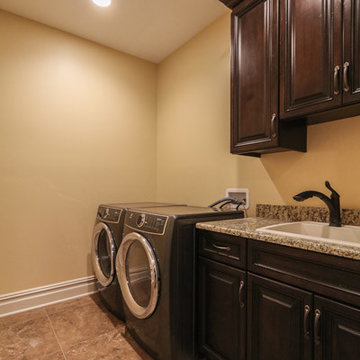
DJK Custom Homes
This is an example of a country dedicated laundry room in Chicago with an utility sink, dark wood cabinets, granite benchtops, beige walls, porcelain floors, a side-by-side washer and dryer and brown floor.
This is an example of a country dedicated laundry room in Chicago with an utility sink, dark wood cabinets, granite benchtops, beige walls, porcelain floors, a side-by-side washer and dryer and brown floor.
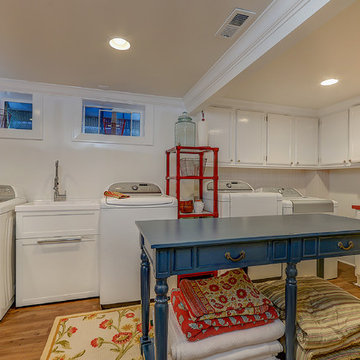
Design ideas for a large transitional l-shaped utility room in Santa Barbara with an utility sink, recessed-panel cabinets, white cabinets, wood benchtops, beige walls, medium hardwood floors, a side-by-side washer and dryer, brown floor and red benchtop.
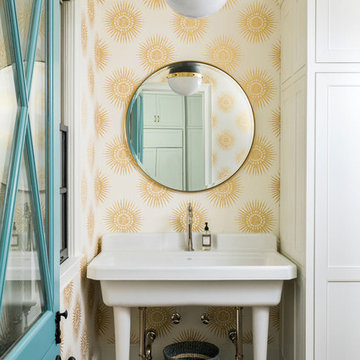
circa lighting, classic design, custom cabinets, inset cabinetry, kohler, renovation,
Transitional laundry room in Atlanta with an utility sink, beaded inset cabinets, white cabinets, multi-coloured walls, dark hardwood floors and brown floor.
Transitional laundry room in Atlanta with an utility sink, beaded inset cabinets, white cabinets, multi-coloured walls, dark hardwood floors and brown floor.
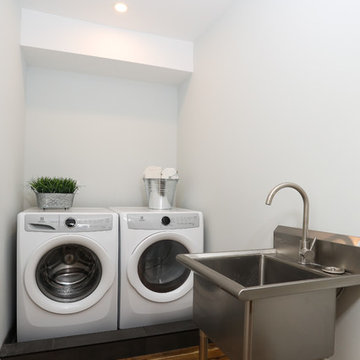
This is our second project for these clients. We have now renovated ¾ of their home. This project’s goal was to segregate the work area from the private area. They have a professional recording studio, so our team worked around the recording schedule throughout the project to accommodate this. Because of our team’s diligence, we received a glowing review from our client.
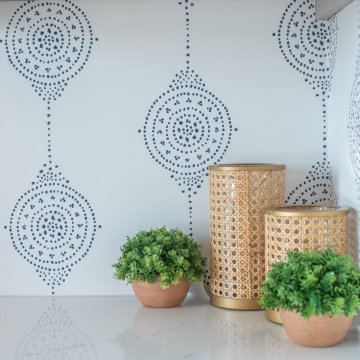
This is an example of an expansive traditional utility room in Minneapolis with an utility sink, shaker cabinets, beige cabinets, quartz benchtops, white walls, light hardwood floors, a stacked washer and dryer, brown floor, white benchtop and wallpaper.

This is an example of a large traditional utility room in Orlando with an utility sink, quartz benchtops, brown walls, slate floors, brown floor and medium wood cabinets.
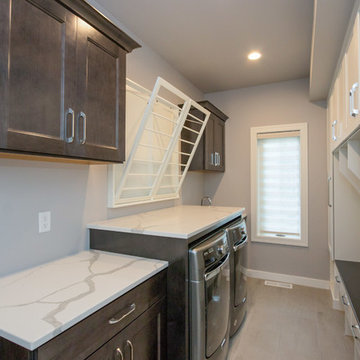
Photo of a mid-sized transitional galley utility room in Cedar Rapids with an utility sink, recessed-panel cabinets, dark wood cabinets, quartz benchtops, grey walls, porcelain floors, a side-by-side washer and dryer, brown floor and white benchtop.
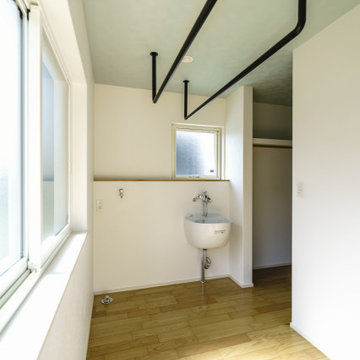
将来までずっと暮らせる平屋に住みたい。
キャンプ用品や山の道具をしまう土間がほしい。
お気に入りの場所は軒が深めのつながるウッドデッキ。
南側には沢山干せるサンルームとスロップシンク。
ロフトと勾配天井のリビングを繋げて遊び心を。
4.5畳の和室もちょっと休憩するのに丁度いい。
家族みんなで動線を考え、快適な間取りに。
沢山の理想を詰め込み、たったひとつ建築計画を考えました。
そして、家族の想いがまたひとつカタチになりました。
家族構成:夫婦30代+子供1人
施工面積:104.34㎡ ( 31.56 坪)
竣工:2021年 9月
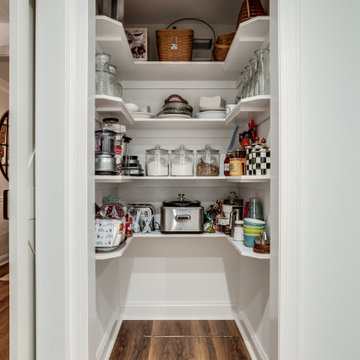
The old kitchen space served well as a multi-use space, allowing the designer to create three areas:
1- This great open Pantry; which still allows full access to a crawl space needed for mechanical access.
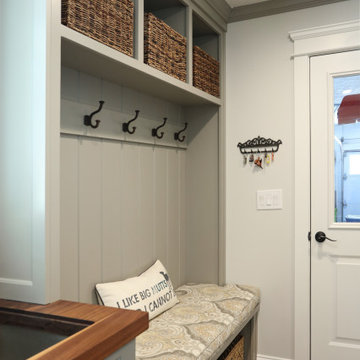
Laundry room and mudroom combination. Including tall pantry storage cabinets, bench and storage for coats.
Photo of a mid-sized traditional galley laundry room in Atlanta with an utility sink, recessed-panel cabinets, grey cabinets, wood benchtops, grey walls, porcelain floors, brown floor and multi-coloured benchtop.
Photo of a mid-sized traditional galley laundry room in Atlanta with an utility sink, recessed-panel cabinets, grey cabinets, wood benchtops, grey walls, porcelain floors, brown floor and multi-coloured benchtop.
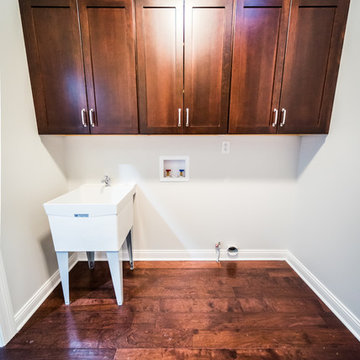
Paul Velgos
This is an example of a country single-wall laundry room in Chicago with an utility sink, shaker cabinets, dark wood cabinets, grey walls, dark hardwood floors, a side-by-side washer and dryer and brown floor.
This is an example of a country single-wall laundry room in Chicago with an utility sink, shaker cabinets, dark wood cabinets, grey walls, dark hardwood floors, a side-by-side washer and dryer and brown floor.
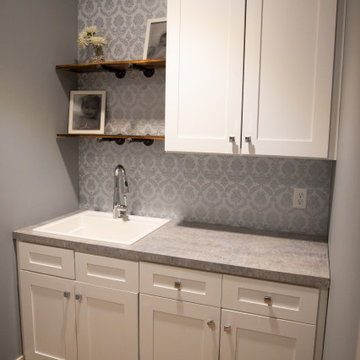
This is an example of a laundry room in Grand Rapids with an utility sink, shaker cabinets, white cabinets, laminate benchtops, blue walls, vinyl floors and brown floor.
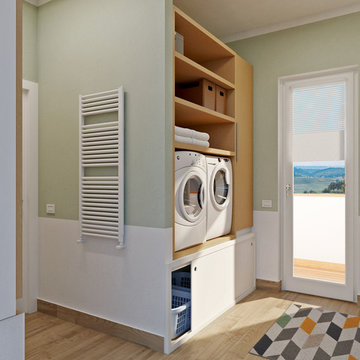
Studiare al meglio il progetto della lavanderia di casa è fondamentale per usufruire al meglio di tutto lo spazio a disposizione.
Per questo progetto lavanderia ho utilizzato arredo IKEA Godmorgon e Pax per la parte chiusa a contenitore e IKEA Algot per la scaffalatura a giorno.
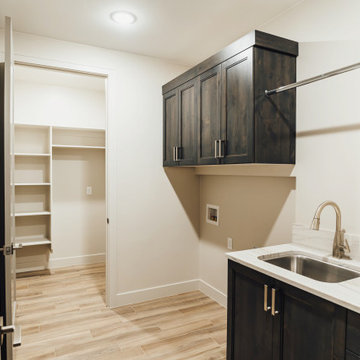
Washer, dryer hookups, extra storage room for the second fridge, storage shelves, clothes drying rod, stainless steel sink, modern brushed nickel fixtures, quartzite countertops, modern brown raised-panel cabinets, large brushed nickel modern drawer pulls and cabinet handles
Laundry Room Design Ideas with an Utility Sink and Brown Floor
3