Laundry Room Design Ideas with an Utility Sink and Brown Floor
Refine by:
Budget
Sort by:Popular Today
1 - 20 of 182 photos
Item 1 of 3

Keeping the existing cabinetry but repinting it we were able to put butcher block countertops on for workable space.
Photo of a mid-sized galley dedicated laundry room in Other with an utility sink, raised-panel cabinets, white cabinets, wood benchtops, beige walls, vinyl floors, a side-by-side washer and dryer, brown floor and brown benchtop.
Photo of a mid-sized galley dedicated laundry room in Other with an utility sink, raised-panel cabinets, white cabinets, wood benchtops, beige walls, vinyl floors, a side-by-side washer and dryer, brown floor and brown benchtop.
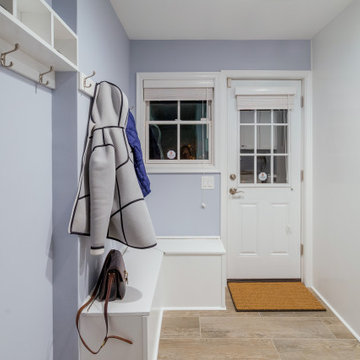
Main Line Kitchen Design's unique business model allows our customers to work with the most experienced designers and get the most competitive kitchen cabinet pricing.
How does Main Line Kitchen Design offer the best designs along with the most competitive kitchen cabinet pricing? We are a more modern and cost effective business model. We are a kitchen cabinet dealer and design team that carries the highest quality kitchen cabinetry, is experienced, convenient, and reasonable priced. Our five award winning designers work by appointment only, with pre-qualified customers, and only on complete kitchen renovations.
Our designers are some of the most experienced and award winning kitchen designers in the Delaware Valley. We design with and sell 8 nationally distributed cabinet lines. Cabinet pricing is slightly less than major home centers for semi-custom cabinet lines, and significantly less than traditional showrooms for custom cabinet lines.
After discussing your kitchen on the phone, first appointments always take place in your home, where we discuss and measure your kitchen. Subsequent appointments usually take place in one of our offices and selection centers where our customers consider and modify 3D designs on flat screen TV's. We can also bring sample doors and finishes to your home and make design changes on our laptops in 20-20 CAD with you, in your own kitchen.
Call today! We can estimate your kitchen project from soup to nuts in a 15 minute phone call and you can find out why we get the best reviews on the internet. We look forward to working with you.
As our company tag line says:
"The world of kitchen design is changing..."
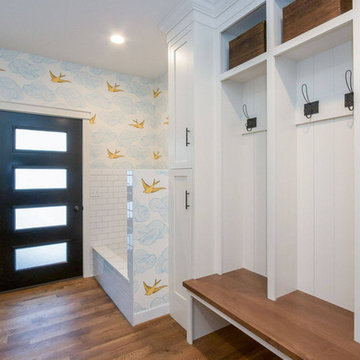
Large country galley laundry room in Cedar Rapids with an utility sink, shaker cabinets, white cabinets, multi-coloured walls, medium hardwood floors, a side-by-side washer and dryer and brown floor.
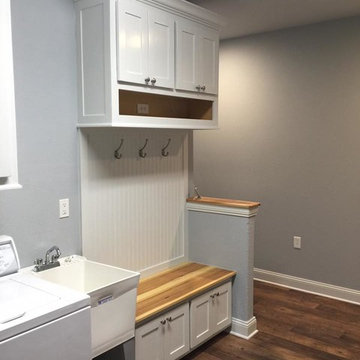
Mid-sized traditional single-wall utility room in Chicago with an utility sink, shaker cabinets, white cabinets, grey walls, medium hardwood floors, a side-by-side washer and dryer and brown floor.
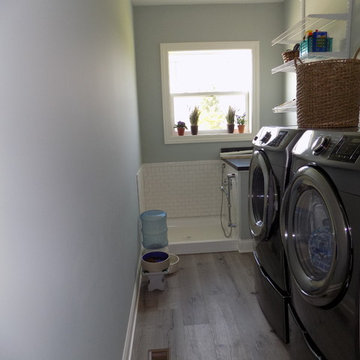
Design ideas for a mid-sized arts and crafts galley utility room in Columbus with an utility sink, laminate benchtops, blue walls, ceramic floors, a side-by-side washer and dryer and brown floor.
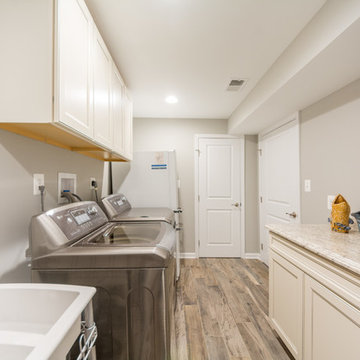
Basement laundry idea that incorporates a double utility sink and enough cabinetry for storage purpose.
Photo of a mid-sized transitional single-wall utility room in DC Metro with an utility sink, raised-panel cabinets, white cabinets, granite benchtops, beige walls, vinyl floors, a side-by-side washer and dryer, brown floor and beige benchtop.
Photo of a mid-sized transitional single-wall utility room in DC Metro with an utility sink, raised-panel cabinets, white cabinets, granite benchtops, beige walls, vinyl floors, a side-by-side washer and dryer, brown floor and beige benchtop.

The original laundry room relocated in this Lake Oswego home. The floor plan changed allowed us to expand the room to create more storage space.
Mid-sized scandinavian galley dedicated laundry room in Portland with an utility sink, shaker cabinets, white cabinets, white walls, light hardwood floors, a side-by-side washer and dryer and brown floor.
Mid-sized scandinavian galley dedicated laundry room in Portland with an utility sink, shaker cabinets, white cabinets, white walls, light hardwood floors, a side-by-side washer and dryer and brown floor.
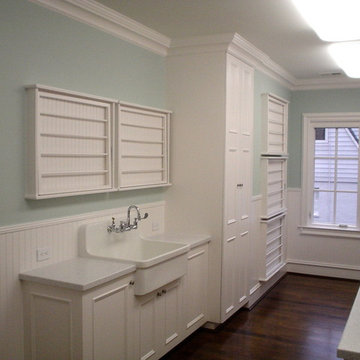
Photo of a mid-sized traditional u-shaped dedicated laundry room in Atlanta with an utility sink, beaded inset cabinets, white cabinets, quartz benchtops, blue walls, dark hardwood floors, a side-by-side washer and dryer, brown floor and white benchtop.
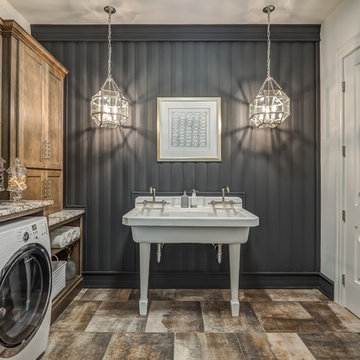
This is easily our most stunning job to-date. If you didn't have the chance to walk through this masterpiece in-person at the 2016 Dayton Homearama Touring Edition, these pictures are the next best thing. We supplied and installed all of the cabinetry for this stunning home built by G.A. White Homes. We will be featuring more work in the upcoming weeks, so check back in for more amazing photos!
Designer: Aaron Mauk
Photographer: Dawn M Smith Photography
Builder: G.A. White Homes
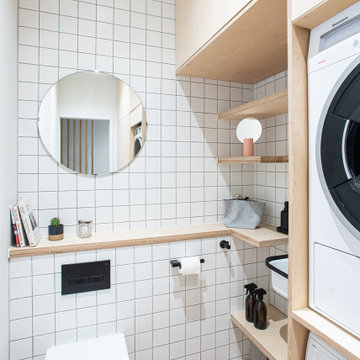
The compact and functional ground floor utility room and WC has been positioned where the original staircase used to be in the centre of the house.
We kept to a paired down utilitarian style and palette when designing this practical space. A run of bespoke birch plywood full height cupboards for coats and shoes and a laundry cupboard with a stacked washing machine and tumble dryer. Tucked at the end is an enamel bucket sink and lots of open shelving storage. A simple white grid of tiles and the natural finish cork flooring which runs through out the house.
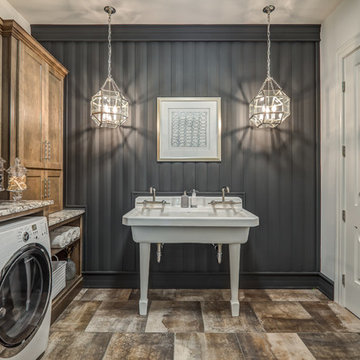
Dawn Smith Photography
Inspiration for a large traditional single-wall dedicated laundry room in Cincinnati with recessed-panel cabinets, medium wood cabinets, grey walls, a side-by-side washer and dryer, brown floor, an utility sink, granite benchtops, porcelain floors and multi-coloured benchtop.
Inspiration for a large traditional single-wall dedicated laundry room in Cincinnati with recessed-panel cabinets, medium wood cabinets, grey walls, a side-by-side washer and dryer, brown floor, an utility sink, granite benchtops, porcelain floors and multi-coloured benchtop.
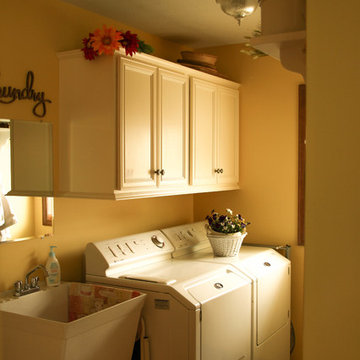
Design ideas for a mid-sized traditional single-wall dedicated laundry room in Other with an utility sink, raised-panel cabinets, white cabinets, yellow walls, laminate floors, a side-by-side washer and dryer and brown floor.

Cleanliness and organization are top priority for this large family laundry room/mudroom. Concrete floors can handle the worst the kids throw at it, while baskets allow separation of clothing depending on color and dirt level!
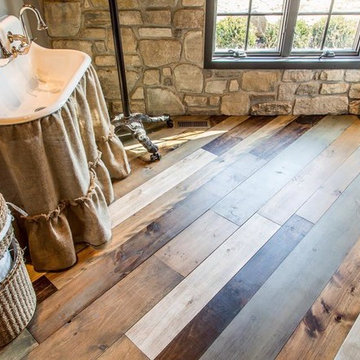
This is an example of a mid-sized country single-wall dedicated laundry room in St Louis with an utility sink, medium hardwood floors, a side-by-side washer and dryer, beige walls and brown floor.
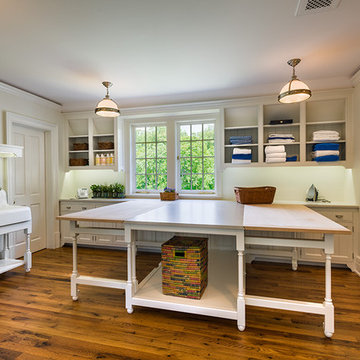
Tom Crane
Inspiration for a large traditional l-shaped dedicated laundry room in Philadelphia with beige cabinets, an utility sink, shaker cabinets, wood benchtops, beige walls, dark hardwood floors, a side-by-side washer and dryer, brown floor and beige benchtop.
Inspiration for a large traditional l-shaped dedicated laundry room in Philadelphia with beige cabinets, an utility sink, shaker cabinets, wood benchtops, beige walls, dark hardwood floors, a side-by-side washer and dryer, brown floor and beige benchtop.
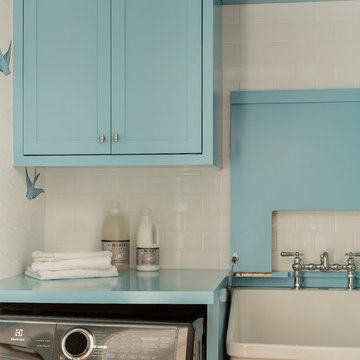
Photography by Michael J. Lee
Inspiration for a small transitional single-wall dedicated laundry room in Boston with an utility sink, shaker cabinets, blue cabinets, wood benchtops, white walls, medium hardwood floors, a side-by-side washer and dryer, brown floor and blue benchtop.
Inspiration for a small transitional single-wall dedicated laundry room in Boston with an utility sink, shaker cabinets, blue cabinets, wood benchtops, white walls, medium hardwood floors, a side-by-side washer and dryer, brown floor and blue benchtop.
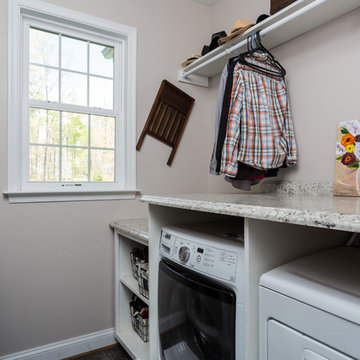
swartz photography
Photo of a mid-sized traditional galley dedicated laundry room in DC Metro with an utility sink, white cabinets, granite benchtops, beige walls, medium hardwood floors, a side-by-side washer and dryer and brown floor.
Photo of a mid-sized traditional galley dedicated laundry room in DC Metro with an utility sink, white cabinets, granite benchtops, beige walls, medium hardwood floors, a side-by-side washer and dryer and brown floor.
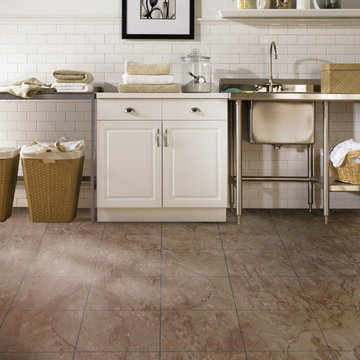
Industrial dedicated laundry room in Las Vegas with an utility sink, open cabinets, white cabinets, white walls, porcelain floors, a side-by-side washer and dryer, brown floor and white benchtop.
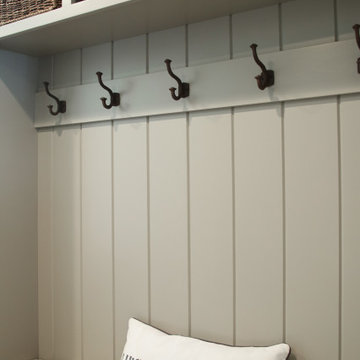
Multi-utility room incorporating laundry, mudroom and guest bath. Including tall pantry storage cabinets, bench and storage for coats.
Pocket door separating laundry mudroom from kitchen. Utility sink with butcher block counter and sink cover lid.
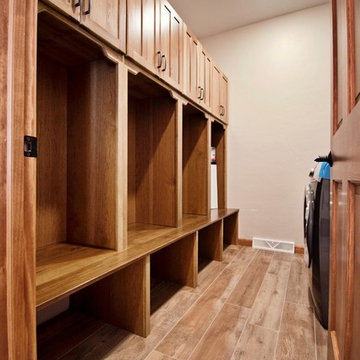
This is every young mother's dream -- an enormous laundry room WITH lots and lots of storage! These individual lockers have us taking note. Just think of all the ways you could organize this room to keep your family constantly organized!
Laundry Room Design Ideas with an Utility Sink and Brown Floor
1