Laundry Room Design Ideas with Ceramic Splashback
Sort by:Popular Today
101 - 120 of 490 photos

Utility / Boot room / Hallway all combined into one space for ease of dogs. This room is open plan though to the side entrance and porch using the same multi-coloured and patterned flooring to disguise dog prints. The downstairs shower room and multipurpose lounge/bedroom lead from this space. Storage was essential. Ceilings were much higher in this room to the original victorian cottage so feels very spacious. Kuhlmann cupboards supplied from Purewell Electrical correspond with those in the main kitchen area for a flow from space to space. As cottage is surrounded by farms Hares have been chosen as one of the animals for a few elements of artwork and also correspond with one of the finials on the roof. Emroidered fabric curtains with pelmets to the front elevation with roman blinds to the back & side elevations just add some tactile texture to this room and correspond with those already in the kitchen. This also has a stable door onto the rear patio so plants continue to run through every room bringing the garden inside.
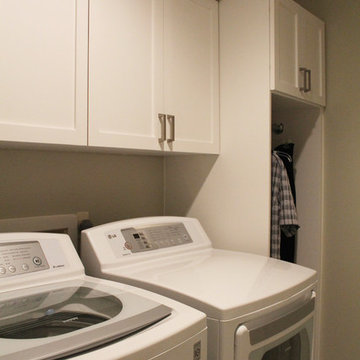
The utility room needed, storage. The existing cabinets were not enough and for a decent sized laundry room it was clear we could add more, efficient storage. Two 24" deep tall cabinets were added on the sides and larger cabinets were built for above the washer and dryer. Now with more than 3 times the storage space! We did a shaker style doors in a fresh white paint. Brushed nickel hardware.

Inspiration for a small midcentury l-shaped dedicated laundry room in Toronto with an undermount sink, flat-panel cabinets, turquoise cabinets, quartz benchtops, white splashback, ceramic splashback, white walls, porcelain floors, a stacked washer and dryer, white floor and white benchtop.
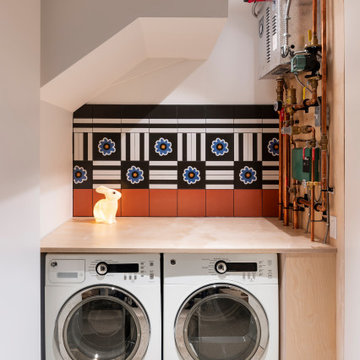
Photo of a small contemporary single-wall laundry cupboard in Toronto with wood benchtops, ceramic splashback and a side-by-side washer and dryer.

This utility room (and WC) was created in a previously dead space. It included a new back door to the garden and lots of storage as well as more work surface and also a second sink. We continued the floor through. Glazed doors to the front and back of the house meant we could get light from all areas and access to all areas of the home.
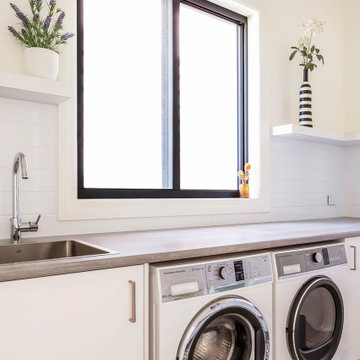
Inspiration for a small contemporary l-shaped utility room in Sydney with a drop-in sink, flat-panel cabinets, white cabinets, laminate benchtops, white splashback, ceramic splashback, beige walls, porcelain floors, a side-by-side washer and dryer, white floor and grey benchtop.
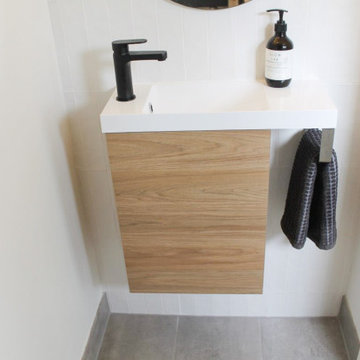
Laundry Renovations Perth, Perth Laundry, Laundries Perth, Small Laundry Renovations Perth, Small Laundries Perth, Toilet Renovations Perth, Powder Rooms Perth, Modern Laundry Renovations
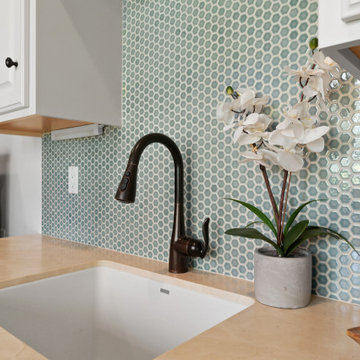
The laundry room was refreshed with a unique hexagon penny tile backsplash and an oil-rubbed bronze fixture. To keep the Spanish feel we included a fun floor tile design that plays up with the blue from the washing machine set.
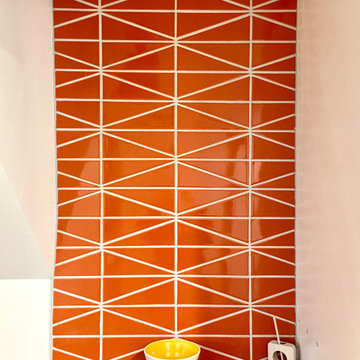
Orange tile creates the perfect pop in this midcentury modern home’s laundry room. With bright white grout lines contrasting nicely, a backsplash of Scalene Triangle Tile in Mandarin lends this space vibrant zest in a way that only this glossy, saturated orange can do.
TILE SHOWN
Mandarin Scalene Triangle
DESIGN
Emily Wilska
PHOTOS
Emily Wilska
INSTALLER
Precision Flooring
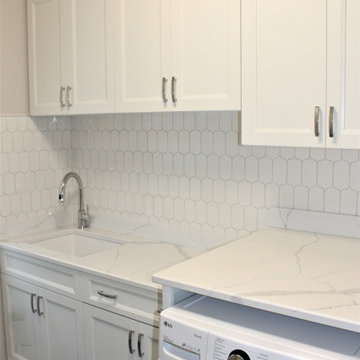
Cabinetry: Showplace EVO
Style: Edgewater w/ Five Piece Drawers
Finish: Paint Grade – White Dove
Countertop: (Lakeside Surfaces) ENVI “Statuario Fiore” quartz
Sink: (Customer’s Own)
Faucet: (Customer’s Own)
Hardware: (Hardware Resources) Hadley Pull in Polished Chrome
Backsplash: (Customer’s Own)
Designer: Devon Moore
Contractor: Timberwood Home Builders (Customer’s Own)
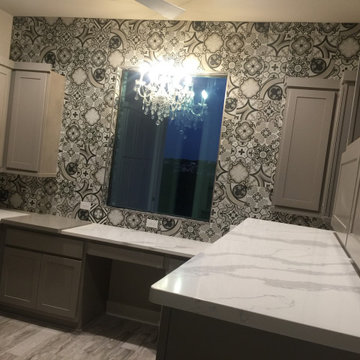
Office in laundry room with lots of cabinets and a chandelier. Built in cabinet that include 3 roll-out hampers a pet station and kennel
Photo of a large transitional u-shaped utility room with an undermount sink, shaker cabinets, grey cabinets, quartzite benchtops, ceramic splashback, grey walls, porcelain floors, a side-by-side washer and dryer, beige floor and white benchtop.
Photo of a large transitional u-shaped utility room with an undermount sink, shaker cabinets, grey cabinets, quartzite benchtops, ceramic splashback, grey walls, porcelain floors, a side-by-side washer and dryer, beige floor and white benchtop.
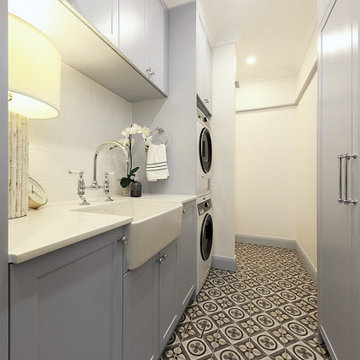
This is an example of a mid-sized traditional single-wall dedicated laundry room in Sydney with a farmhouse sink, shaker cabinets, blue cabinets, quartz benchtops, white splashback, ceramic splashback, white walls, ceramic floors, a stacked washer and dryer, blue floor and white benchtop.
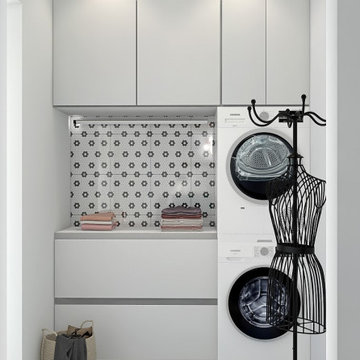
Angolo lavanderia
Design ideas for a small contemporary single-wall dedicated laundry room in Other with flat-panel cabinets, white cabinets, laminate benchtops, white splashback, ceramic splashback, porcelain floors, a stacked washer and dryer, white floor and white benchtop.
Design ideas for a small contemporary single-wall dedicated laundry room in Other with flat-panel cabinets, white cabinets, laminate benchtops, white splashback, ceramic splashback, porcelain floors, a stacked washer and dryer, white floor and white benchtop.

The brief for this grand old Taringa residence was to blur the line between old and new. We renovated the 1910 Queenslander, restoring the enclosed front sleep-out to the original balcony and designing a new split staircase as a nod to tradition, while retaining functionality to access the tiered front yard. We added a rear extension consisting of a new master bedroom suite, larger kitchen, and family room leading to a deck that overlooks a leafy surround. A new laundry and utility rooms were added providing an abundance of purposeful storage including a laundry chute connecting them.
Selection of materials, finishes and fixtures were thoughtfully considered so as to honour the history while providing modern functionality. Colour was integral to the design giving a contemporary twist on traditional colours.
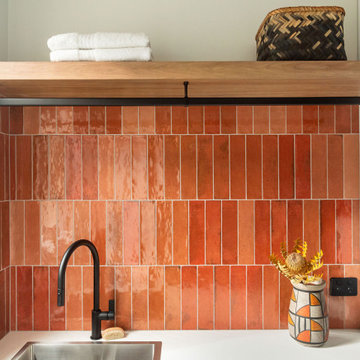
A reorganised laundry space, with a dedicated spot for all the essentials.
Design ideas for a mid-sized contemporary galley dedicated laundry room in Melbourne with a drop-in sink, flat-panel cabinets, white cabinets, quartz benchtops, orange splashback, ceramic splashback, white walls, porcelain floors, a stacked washer and dryer, beige floor and white benchtop.
Design ideas for a mid-sized contemporary galley dedicated laundry room in Melbourne with a drop-in sink, flat-panel cabinets, white cabinets, quartz benchtops, orange splashback, ceramic splashback, white walls, porcelain floors, a stacked washer and dryer, beige floor and white benchtop.

Inspiration for a small beach style single-wall utility room in Sydney with a drop-in sink, shaker cabinets, white cabinets, quartz benchtops, green splashback, ceramic splashback, white walls, porcelain floors, multi-coloured floor, multi-coloured benchtop and recessed.
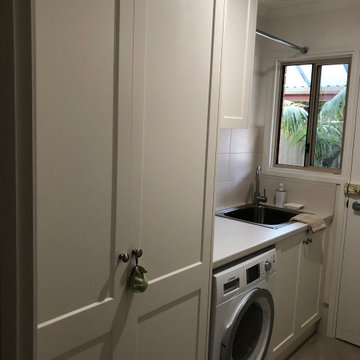
New storage including hangrail
Mid-sized traditional single-wall dedicated laundry room in Adelaide with a drop-in sink, shaker cabinets, white cabinets, laminate benchtops, beige splashback, ceramic splashback, white walls, porcelain floors, beige floor and white benchtop.
Mid-sized traditional single-wall dedicated laundry room in Adelaide with a drop-in sink, shaker cabinets, white cabinets, laminate benchtops, beige splashback, ceramic splashback, white walls, porcelain floors, beige floor and white benchtop.
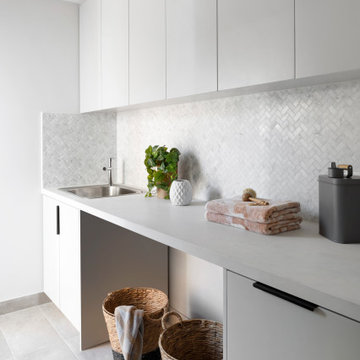
Good sized laundry for the modern family.
Photo of a mid-sized single-wall dedicated laundry room in Melbourne with a drop-in sink, white cabinets, white splashback, ceramic splashback, white walls, a side-by-side washer and dryer, white floor, white benchtop, flat-panel cabinets, quartz benchtops and porcelain floors.
Photo of a mid-sized single-wall dedicated laundry room in Melbourne with a drop-in sink, white cabinets, white splashback, ceramic splashback, white walls, a side-by-side washer and dryer, white floor, white benchtop, flat-panel cabinets, quartz benchtops and porcelain floors.
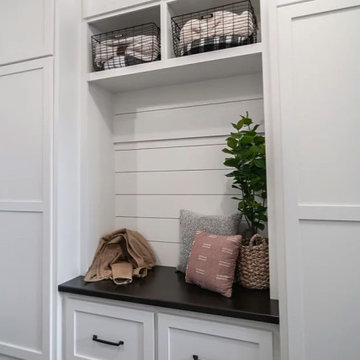
Alongside Tschida Construction and Pro Design Custom Cabinetry, we upgraded a new build to maximum function and magazine worthy style. Changing swinging doors to pocket, stacking laundry units, and doing closed cabinetry options really made the space seem as though it doubled.
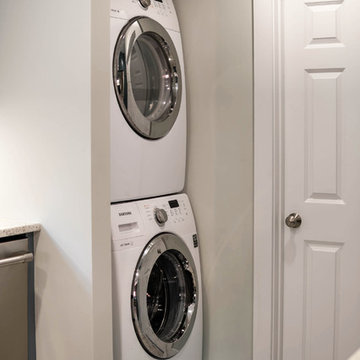
This Diamond Cabinetry kitchen designed by White Wood Kitchens reflects the owners' love of Cape Life. The cabinets are maple painted an "Oasis" blue. The countertops are Saravii Curava, which are countertops made out of recycled glass. With stainless steel appliances and a farm sink, this kitchen is perfectly suited for days on Cape Cod. The bathroom includes Versiniti cabinetry, including a vanity and two cabinets for above the sink and the toilet. Builder: McPhee Builders.
Laundry Room Design Ideas with Ceramic Splashback
6