Laundry Room Design Ideas with Flat-panel Cabinets and Ceramic Splashback
Refine by:
Budget
Sort by:Popular Today
101 - 120 of 434 photos
Item 1 of 3
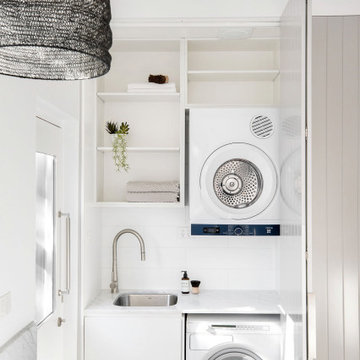
This is an example of a small beach style single-wall dedicated laundry room in Sydney with an undermount sink, flat-panel cabinets, white cabinets, marble benchtops, white splashback, ceramic splashback, white walls, medium hardwood floors, an integrated washer and dryer, brown floor and grey benchtop.
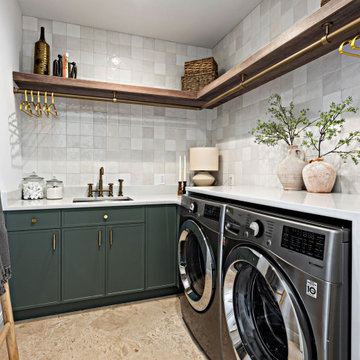
This is an example of a mediterranean l-shaped laundry room in Miami with flat-panel cabinets, green cabinets, ceramic splashback and white benchtop.
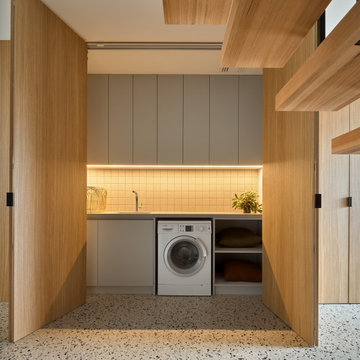
European laundry hiding behind stunning George Fethers Oak bi-fold doors. Caesarstone benchtop, warm strip lighting, light grey matt square tile splashback and grey joinery. A guest appearance by the timber stair treads in the foreground.

This mudroom/laundry area was dark and disorganized. We created some much needed storage, stacked the laundry to provide more space, and a seating area for this busy family. The random hexagon tile pattern on the floor was created using 3 different shades of the same tile. We really love finding ways to use standard materials in new and fun ways that heighten the design and make things look custom. We did the same with the floor tile in the front entry, creating a basket-weave/plaid look with a combination of tile colours and sizes. A geometric light fixture and some fun wall hooks finish the space.
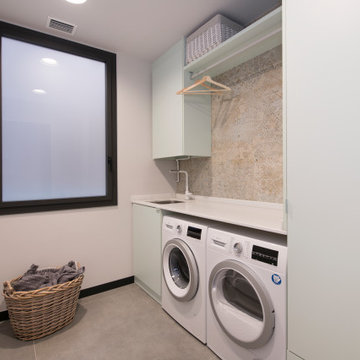
Design ideas for a mid-sized industrial single-wall dedicated laundry room in Other with a single-bowl sink, flat-panel cabinets, turquoise cabinets, quartzite benchtops, brown splashback, ceramic splashback, white walls, porcelain floors, a side-by-side washer and dryer, grey floor and white benchtop.
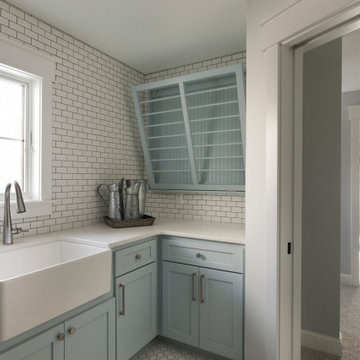
Large contemporary u-shaped dedicated laundry room in Minneapolis with a farmhouse sink, flat-panel cabinets, blue cabinets, quartz benchtops, white splashback, ceramic splashback, white walls, ceramic floors, beige floor and white benchtop.
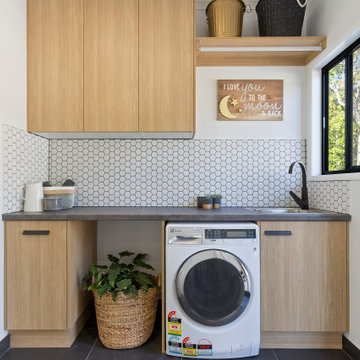
The hardest working room in the house, this laundry includes a hidden laundry chute, hanging rail, wall mounted ironing station and a door leading to a drying deck.
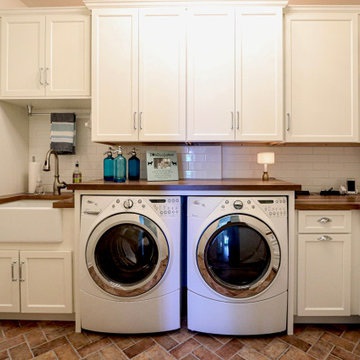
We updated this laundry room by installing Medallion Silverline Jackson Flat Panel cabinets in white icing color. The countertops are a custom Natural Black Walnut wood top with a Mockett charging station and a Porter single basin farmhouse sink and Moen Arbor high arc faucet. The backsplash is Ice White Wow Subway Tile. The floor is Durango Tumbled tile.

This is an example of a mid-sized beach style l-shaped dedicated laundry room in San Diego with an undermount sink, flat-panel cabinets, beige cabinets, quartz benchtops, white splashback, ceramic splashback, white walls, concrete floors, a stacked washer and dryer, multi-coloured floor and white benchtop.
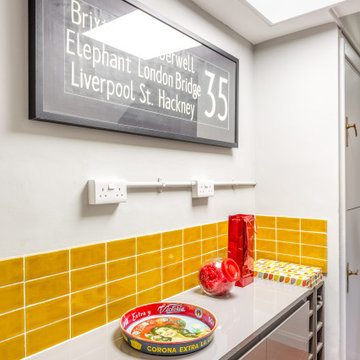
Utility and additional storage in rear hallway with tiled wall and wine storage
This is an example of a small eclectic single-wall laundry cupboard in Sussex with flat-panel cabinets, grey cabinets, solid surface benchtops, yellow splashback, ceramic splashback, grey walls, ceramic floors, orange floor and grey benchtop.
This is an example of a small eclectic single-wall laundry cupboard in Sussex with flat-panel cabinets, grey cabinets, solid surface benchtops, yellow splashback, ceramic splashback, grey walls, ceramic floors, orange floor and grey benchtop.
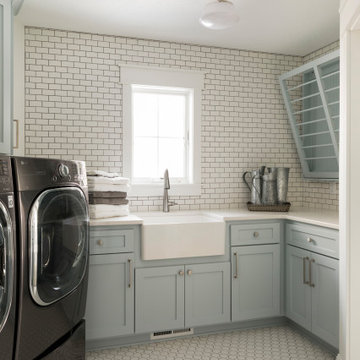
White and light blue laundry room with tiled floor and walls.
Photo of a large u-shaped dedicated laundry room in Minneapolis with a farmhouse sink, flat-panel cabinets, blue cabinets, quartz benchtops, white splashback, ceramic splashback, white walls, ceramic floors, a side-by-side washer and dryer, white floor and white benchtop.
Photo of a large u-shaped dedicated laundry room in Minneapolis with a farmhouse sink, flat-panel cabinets, blue cabinets, quartz benchtops, white splashback, ceramic splashback, white walls, ceramic floors, a side-by-side washer and dryer, white floor and white benchtop.
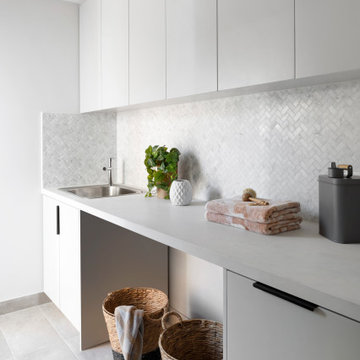
Good sized laundry for the modern family.
Photo of a mid-sized single-wall dedicated laundry room in Melbourne with a drop-in sink, white cabinets, white splashback, ceramic splashback, white walls, a side-by-side washer and dryer, white floor, white benchtop, flat-panel cabinets, quartz benchtops and porcelain floors.
Photo of a mid-sized single-wall dedicated laundry room in Melbourne with a drop-in sink, white cabinets, white splashback, ceramic splashback, white walls, a side-by-side washer and dryer, white floor, white benchtop, flat-panel cabinets, quartz benchtops and porcelain floors.
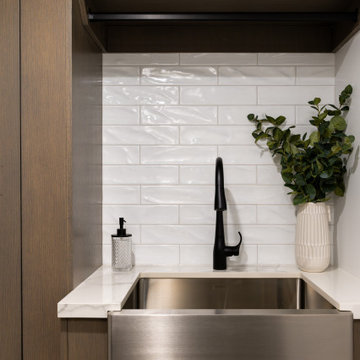
This is an example of a small modern dedicated laundry room in Calgary with a farmhouse sink, flat-panel cabinets, white cabinets, tile benchtops, white splashback, ceramic splashback, white walls, porcelain floors, a side-by-side washer and dryer, grey floor and white benchtop.

Using the same timber look cabinetry, tiger bronze fixtures and wall tiles as the bathrooms, we’ve created stylish and functional laundry and downstairs powder room space. To create the illusion of a wider room, the TileCloud tiles are actually flipped to a horizontal stacked lay in the Laundry. This gives that element of consistent feel throughout the home without it being too ‘same same’. The laundry features custom built joinery which includes storage above and beside the large Lithostone benchtop. An additional powder room is hidden within the laundry to service the nearby kitchen and living space.

This is an example of a mid-sized modern single-wall dedicated laundry room in Sydney with an undermount sink, flat-panel cabinets, white cabinets, quartz benchtops, white splashback, ceramic splashback, white walls, medium hardwood floors, a side-by-side washer and dryer, brown floor and white benchtop.

Ocean Bank is a contemporary style oceanfront home located in Chemainus, BC. We broke ground on this home in March 2021. Situated on a sloped lot, Ocean Bank includes 3,086 sq.ft. of finished space over two floors.
The main floor features 11′ ceilings throughout. However, the ceiling vaults to 16′ in the Great Room. Large doors and windows take in the amazing ocean view.
The Kitchen in this custom home is truly a beautiful work of art. The 10′ island is topped with beautiful marble from Vancouver Island. A panel fridge and matching freezer, a large butler’s pantry, and Wolf range are other desirable features of this Kitchen. Also on the main floor, the double-sided gas fireplace that separates the Living and Dining Rooms is lined with gorgeous tile slabs. The glass and steel stairwell railings were custom made on site.
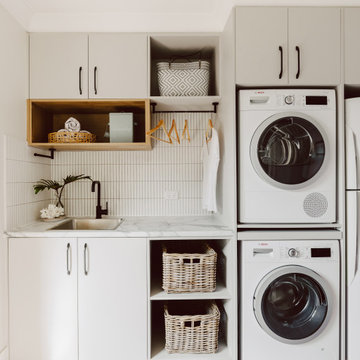
Maximum storage capacity, clean and crisp colour scheme. Functionality is the main priority for this Laundry Reno.
Mid-sized contemporary utility room in Other with a single-bowl sink, flat-panel cabinets, grey cabinets, laminate benchtops, white splashback, ceramic splashback, white walls, a stacked washer and dryer, brown floor, white benchtop and porcelain floors.
Mid-sized contemporary utility room in Other with a single-bowl sink, flat-panel cabinets, grey cabinets, laminate benchtops, white splashback, ceramic splashback, white walls, a stacked washer and dryer, brown floor, white benchtop and porcelain floors.
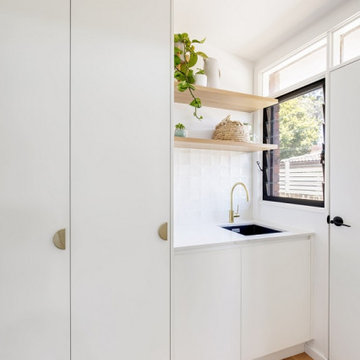
Inspiration for a mid-sized modern galley utility room in Sydney with an undermount sink, flat-panel cabinets, white cabinets, quartz benchtops, white splashback, ceramic splashback, white walls, medium hardwood floors, a stacked washer and dryer, beige floor and white benchtop.
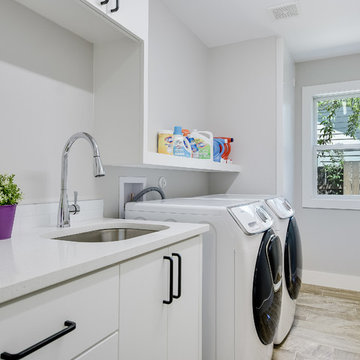
Design ideas for a mid-sized modern galley dedicated laundry room in Austin with an undermount sink, flat-panel cabinets, white cabinets, quartz benchtops, white splashback, ceramic splashback, medium hardwood floors, brown floor, grey walls and a side-by-side washer and dryer.

Mid-sized beach style single-wall dedicated laundry room in Toronto with an utility sink, flat-panel cabinets, medium wood cabinets, stainless steel benchtops, blue splashback, ceramic splashback, light hardwood floors and a stacked washer and dryer.
Laundry Room Design Ideas with Flat-panel Cabinets and Ceramic Splashback
6