Laundry Room Design Ideas with Flat-panel Cabinets and Ceramic Splashback
Refine by:
Budget
Sort by:Popular Today
61 - 80 of 434 photos
Item 1 of 3
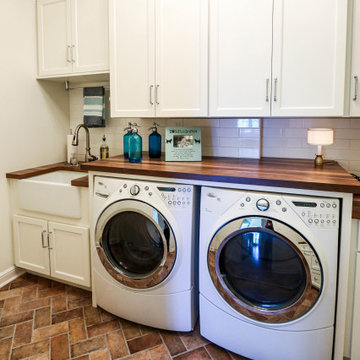
We updated this laundry room by installing Medallion Silverline Jackson Flat Panel cabinets in white icing color. The countertops are a custom Natural Black Walnut wood top with a Mockett charging station and a Porter single basin farmhouse sink and Moen Arbor high arc faucet. The backsplash is Ice White Wow Subway Tile. The floor is Durango Tumbled tile.
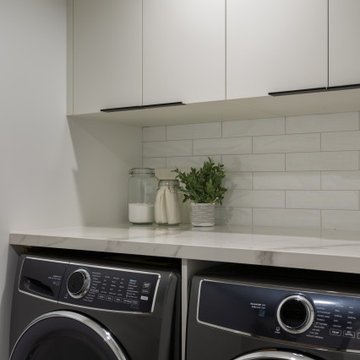
Photo of a small modern dedicated laundry room in Calgary with flat-panel cabinets, white cabinets, tile benchtops, white splashback, ceramic splashback, white walls, porcelain floors, a side-by-side washer and dryer, grey floor and white benchtop.
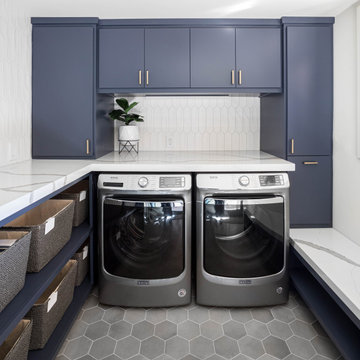
This is an example of a mid-sized contemporary u-shaped utility room in Sacramento with flat-panel cabinets, grey cabinets, quartz benchtops, white splashback, white walls, porcelain floors, a side-by-side washer and dryer, beige floor, white benchtop and ceramic splashback.
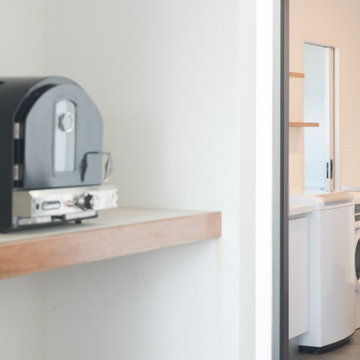
The laundry can be glimpsed from the outdoor pizza oven area. The close proximity provides the benefits of an outdoor kitchen (sink and extra benchspace) without the expense of additional plumbing.
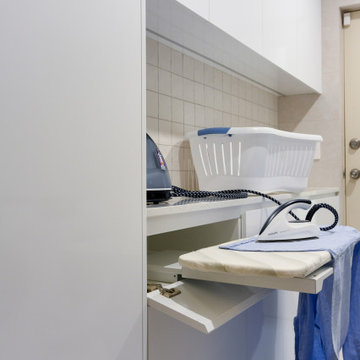
Inspiration for a mid-sized modern galley dedicated laundry room in Sydney with a drop-in sink, flat-panel cabinets, white cabinets, quartz benchtops, beige splashback, ceramic splashback, beige walls, ceramic floors, a side-by-side washer and dryer, beige floor and white benchtop.

This is an example of a mid-sized modern galley dedicated laundry room in Other with a drop-in sink, flat-panel cabinets, medium wood cabinets, tile benchtops, white splashback, ceramic splashback, grey walls, vinyl floors, a side-by-side washer and dryer, grey floor and beige benchtop.
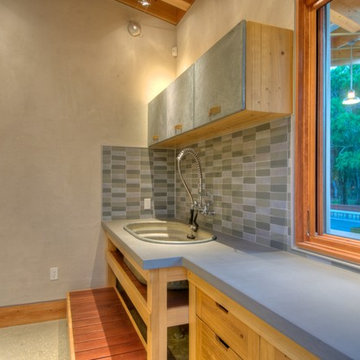
Butler's Pantry. Mud room. Dog room with concrete tops, galvanized doors. Cypress cabinets. Horse feeding trough for dog washing. Concrete floors. LEED Platinum home. Photos by Matt McCorteney.
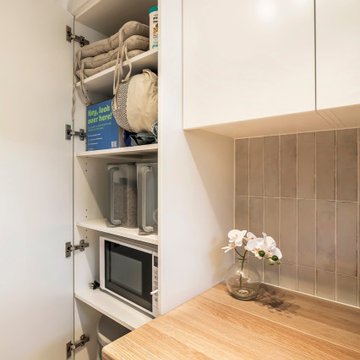
Photo of a small modern galley utility room in Sydney with a drop-in sink, flat-panel cabinets, white cabinets, laminate benchtops, grey splashback, ceramic splashback, white walls, porcelain floors, a side-by-side washer and dryer and multi-coloured benchtop.
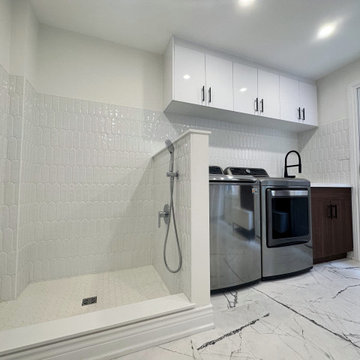
This space was previously divided into 2 rooms, an office, and a laundry room. The clients wanted a larger laundry room so we took out the partition wall between the existing laundry and home office, and made 1 large laundry room with lots of counter space and storage. We also incorporated a doggy washing station as the client requested. To add some warmth to the space we decided to do walnut base cabinetry throughout, and selected tiles that had a touch of bronze and gold. The long fish scale backsplash tiles help add life and texture to the rest of the space.

Photo of a small contemporary l-shaped utility room in Sydney with a drop-in sink, flat-panel cabinets, white cabinets, laminate benchtops, white splashback, ceramic splashback, beige walls, porcelain floors, a side-by-side washer and dryer, white floor and grey benchtop.
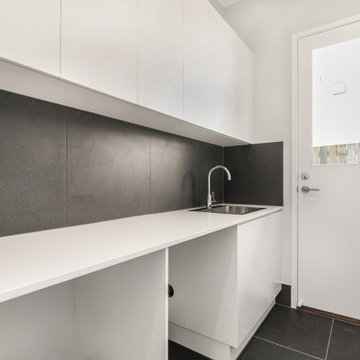
Mid-sized contemporary single-wall dedicated laundry room in Brisbane with a drop-in sink, flat-panel cabinets, white cabinets, quartz benchtops, black splashback, ceramic splashback, white walls, ceramic floors, black floor and white benchtop.

The homeowners requested more storage and a place to fold in their reconfigured laundry room.
Inspiration for a small scandinavian single-wall dedicated laundry room in Vancouver with flat-panel cabinets, vinyl floors, brown floor, medium wood cabinets, laminate benchtops, white splashback, ceramic splashback, grey walls, a side-by-side washer and dryer and white benchtop.
Inspiration for a small scandinavian single-wall dedicated laundry room in Vancouver with flat-panel cabinets, vinyl floors, brown floor, medium wood cabinets, laminate benchtops, white splashback, ceramic splashback, grey walls, a side-by-side washer and dryer and white benchtop.
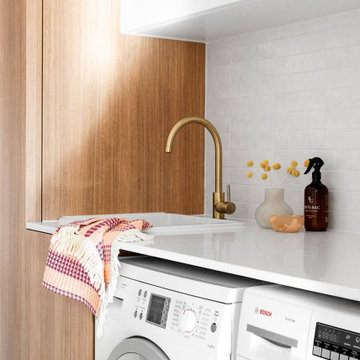
Using the same timber look cabinetry, tiger bronze fixtures and wall tiles as the bathrooms, we’ve created stylish and functional laundry and downstairs powder room space. To create the illusion of a wider room, the TileCloud tiles are actually flipped to a horizontal stacked lay in the Laundry. This gives that element of consistent feel throughout the home without it being too ‘same same’. The laundry features custom built joinery which includes storage above and beside the large Lithostone benchtop. An additional powder room is hidden within the laundry to service the nearby kitchen and living space.

Cuarto de lavado con lavadora y secadora integradas.
Muebles modelo natura, laminados color verde fiordo. Espacio para roomba bajo mueble,
Espacio para separar ropa de color - blanca.
Barra para colgar.

Laundry
Design ideas for a small modern single-wall dedicated laundry room in Sunshine Coast with a drop-in sink, flat-panel cabinets, tile benchtops, white splashback, ceramic splashback, pink walls, concrete floors, pink floor and white benchtop.
Design ideas for a small modern single-wall dedicated laundry room in Sunshine Coast with a drop-in sink, flat-panel cabinets, tile benchtops, white splashback, ceramic splashback, pink walls, concrete floors, pink floor and white benchtop.

This mudroom/laundry area was dark and disorganized. We created some much needed storage, stacked the laundry to provide more space, and a seating area for this busy family. The random hexagon tile pattern on the floor was created using 3 different shades of the same tile. We really love finding ways to use standard materials in new and fun ways that heighten the design and make things look custom. We did the same with the floor tile in the front entry, creating a basket-weave/plaid look with a combination of tile colours and sizes. A geometric light fixture and some fun wall hooks finish the space.

Inspiration for a mid-sized modern single-wall dedicated laundry room in Sydney with a drop-in sink, flat-panel cabinets, white cabinets, quartz benchtops, white splashback, ceramic splashback, white walls, ceramic floors, a side-by-side washer and dryer, beige floor and white benchtop.

A combination of quarter sawn white oak material with kerf cuts creates harmony between the cabinets and the warm, modern architecture of the home. We mirrored the waterfall of the island to the base cabinets on the range wall. This project was unique because the client wanted the same kitchen layout as their previous home but updated with modern lines to fit the architecture. Floating shelves were swapped out for an open tile wall, and we added a double access countertwall cabinet to the right of the range for additional storage. This cabinet has hidden front access storage using an intentionally placed kerf cut and modern handleless design. The kerf cut material at the knee space of the island is extended to the sides, emphasizing a sense of depth. The palette is neutral with warm woods, dark stain, light surfaces, and the pearlescent tone of the backsplash; giving the client’s art collection a beautiful neutral backdrop to be celebrated.
For the laundry we chose a micro shaker style cabinet door for a clean, transitional design. A folding surface over the washer and dryer as well as an intentional space for a dog bed create a space as functional as it is lovely. The color of the wall picks up on the tones of the beautiful marble tile floor and an art wall finishes out the space.
In the master bath warm taupe tones of the wall tile play off the warm tones of the textured laminate cabinets. A tiled base supports the vanity creating a floating feel while also providing accessibility as well as ease of cleaning.
An entry coat closet designed to feel like a furniture piece in the entry flows harmoniously with the warm taupe finishes of the brick on the exterior of the home. We also brought the kerf cut of the kitchen in and used a modern handleless design.
The mudroom provides storage for coats with clothing rods as well as open cubbies for a quick and easy space to drop shoes. Warm taupe was brought in from the entry and paired with the micro shaker of the laundry.
In the guest bath we combined the kerf cut of the kitchen and entry in a stained maple to play off the tones of the shower tile and dynamic Patagonia granite countertops.

A multi-purpose room including stacked washer/dryer, deep utility sink, quartz counters, dog shower, and dog bed.
Inspiration for a transitional laundry room in Seattle with an utility sink, flat-panel cabinets, green cabinets, quartz benchtops, white splashback, ceramic splashback, white walls, porcelain floors, a stacked washer and dryer, multi-coloured floor and grey benchtop.
Inspiration for a transitional laundry room in Seattle with an utility sink, flat-panel cabinets, green cabinets, quartz benchtops, white splashback, ceramic splashback, white walls, porcelain floors, a stacked washer and dryer, multi-coloured floor and grey benchtop.
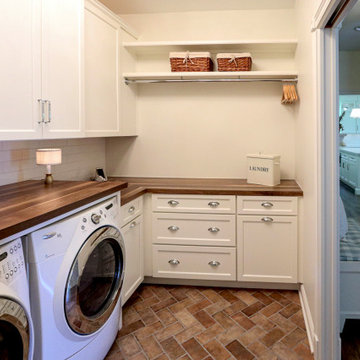
We updated this laundry room by installing Medallion Silverline Jackson Flat Panel cabinets in white icing color. The countertops are a custom Natural Black Walnut wood top with a Mockett charging station and a Porter single basin farmhouse sink and Moen Arbor high arc faucet. The backsplash is Ice White Wow Subway Tile. The floor is Durango Tumbled tile.
Laundry Room Design Ideas with Flat-panel Cabinets and Ceramic Splashback
4