Laundry Room Design Ideas with Grey Splashback
Refine by:
Budget
Sort by:Popular Today
181 - 200 of 775 photos
Item 1 of 2
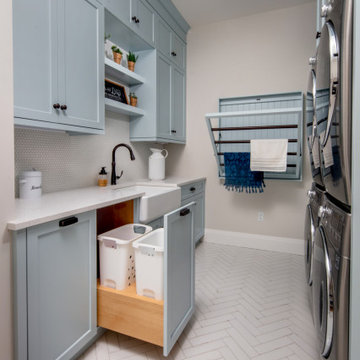
This beautiful modern farmhouse kitchen is refreshing and playful, finished in a light blue paint, accented by white, geometric designs in the flooring and backsplash. Double stacked washer-dryer units are fit snugly within the galley cabinetry, and a pull-out drying rack sits centred on the back wall. The capacity of this productivity-driven space is accentuated by two pull-out laundry hampers and a large, white farmhouse sink. All in all, this is a sweet and stylish laundry room designed for ultimate functionality.
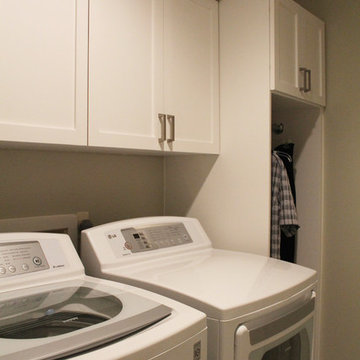
The utility room needed, storage. The existing cabinets were not enough and for a decent sized laundry room it was clear we could add more, efficient storage. Two 24" deep tall cabinets were added on the sides and larger cabinets were built for above the washer and dryer. Now with more than 3 times the storage space! We did a shaker style doors in a fresh white paint. Brushed nickel hardware.
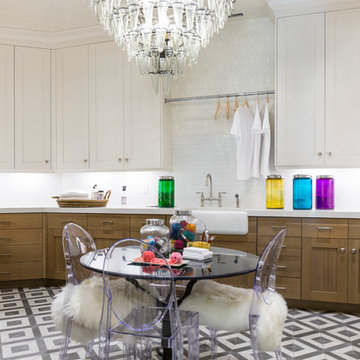
Inspiration for a large transitional u-shaped laundry room in Salt Lake City with a farmhouse sink, shaker cabinets, white cabinets, marble benchtops, grey splashback, beige walls, marble floors, a side-by-side washer and dryer, multi-coloured floor and black benchtop.
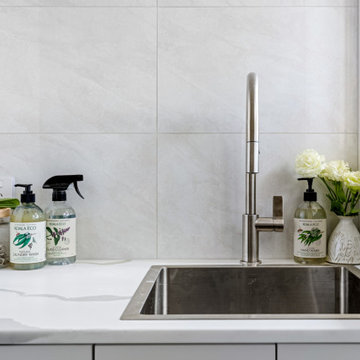
A long narrow laundry space.
This is an example of a small single-wall dedicated laundry room in Sydney with a drop-in sink, shaker cabinets, white cabinets, grey splashback, grey walls, a stacked washer and dryer, grey floor and white benchtop.
This is an example of a small single-wall dedicated laundry room in Sydney with a drop-in sink, shaker cabinets, white cabinets, grey splashback, grey walls, a stacked washer and dryer, grey floor and white benchtop.
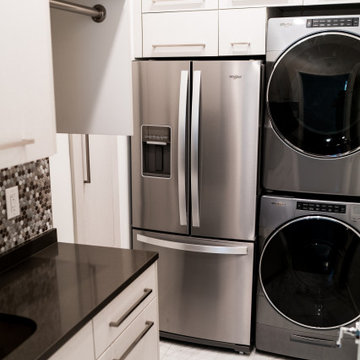
We utilized every inch of this room to make a custom laundry room.
Inspiration for a small modern utility room in Dallas with an undermount sink, flat-panel cabinets, white cabinets, solid surface benchtops, grey splashback, glass tile splashback, white walls, ceramic floors, a stacked washer and dryer, white floor and black benchtop.
Inspiration for a small modern utility room in Dallas with an undermount sink, flat-panel cabinets, white cabinets, solid surface benchtops, grey splashback, glass tile splashback, white walls, ceramic floors, a stacked washer and dryer, white floor and black benchtop.
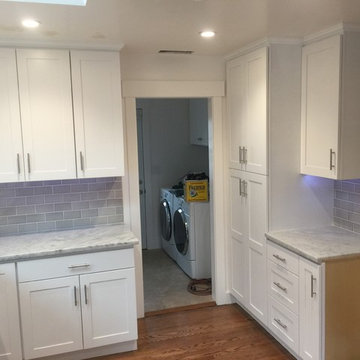
Photo of a mid-sized transitional l-shaped laundry room in San Francisco with a farmhouse sink, shaker cabinets, white cabinets, marble benchtops, grey splashback, subway tile splashback and medium hardwood floors.
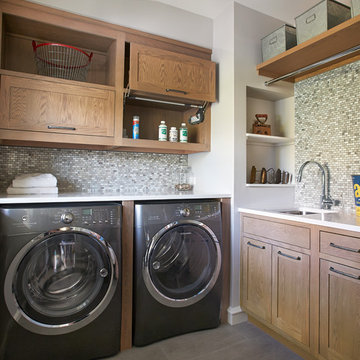
Aventos door lifts completely out of the way. Photo: Jeff McNamara
Design ideas for a large country l-shaped laundry room in New York with an undermount sink, shaker cabinets, grey cabinets, quartzite benchtops, grey splashback, stone slab splashback and dark hardwood floors.
Design ideas for a large country l-shaped laundry room in New York with an undermount sink, shaker cabinets, grey cabinets, quartzite benchtops, grey splashback, stone slab splashback and dark hardwood floors.
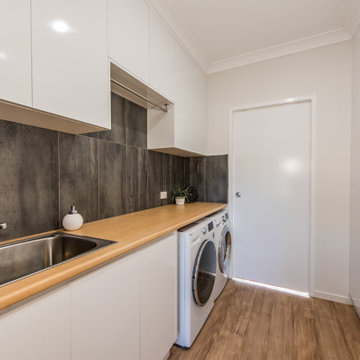
Design ideas for a mid-sized contemporary galley dedicated laundry room in Other with a drop-in sink, flat-panel cabinets, white cabinets, laminate benchtops, grey splashback, ceramic splashback, white walls, vinyl floors, a side-by-side washer and dryer, brown floor and beige benchtop.
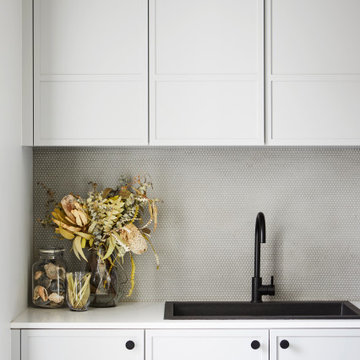
The Utilities Room- Combining laundry, Mudroom and Pantry.
Design ideas for a mid-sized contemporary galley utility room in Other with a drop-in sink, shaker cabinets, grey cabinets, quartz benchtops, grey splashback, glass tile splashback, white walls, concrete floors, a side-by-side washer and dryer, black floor and white benchtop.
Design ideas for a mid-sized contemporary galley utility room in Other with a drop-in sink, shaker cabinets, grey cabinets, quartz benchtops, grey splashback, glass tile splashback, white walls, concrete floors, a side-by-side washer and dryer, black floor and white benchtop.
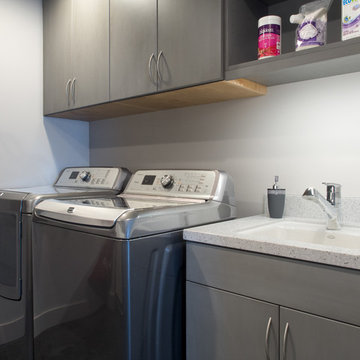
Formerly the master closet, this fully renovated space takes the drudgery out of doing laundry. With ample folding space, laundry basket space and storage for linens and toiletries for the adjacent master bathroom, this laundry room draws rather than repels. The laundry sink and drying rack round out the feature rich laundry room.
Photo by A Kitchen That Works LLC
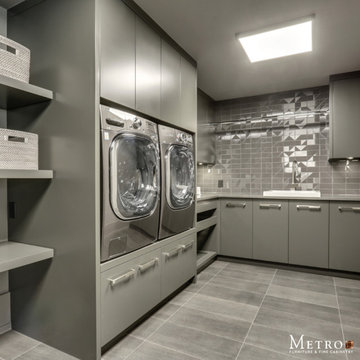
This is an example of a contemporary l-shaped laundry cupboard in Calgary with a single-bowl sink, flat-panel cabinets, green cabinets, quartz benchtops, grey splashback, glass tile splashback, grey walls, a side-by-side washer and dryer and grey benchtop.

A mixed use mud room featuring open lockers, bright geometric tile and built in closets.
This is an example of a large modern u-shaped utility room in Seattle with an undermount sink, flat-panel cabinets, grey cabinets, quartz benchtops, grey splashback, ceramic splashback, multi-coloured walls, ceramic floors, a side-by-side washer and dryer, grey floor and white benchtop.
This is an example of a large modern u-shaped utility room in Seattle with an undermount sink, flat-panel cabinets, grey cabinets, quartz benchtops, grey splashback, ceramic splashback, multi-coloured walls, ceramic floors, a side-by-side washer and dryer, grey floor and white benchtop.
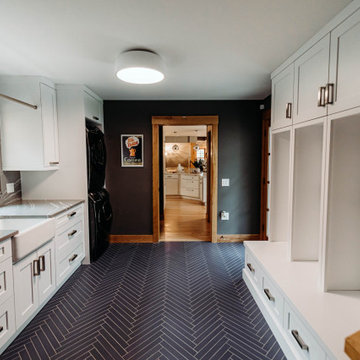
Who says you can't have a laundry/mudroom that has style and function!? We transformed this traditional craftsman style room and turned it into a modern craftsman for this busy family of 4.
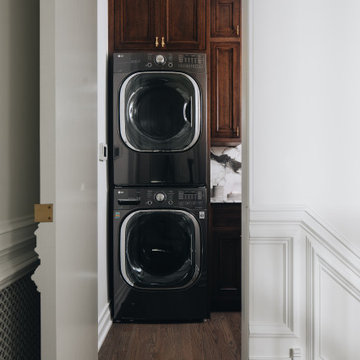
Washing, drying, and folding don’t feel like a chore in this gorgeous space!
What’s the first place you would remodel in your home?
Inspiration for a single-wall laundry room in Chicago with shaker cabinets, dark wood cabinets, grey splashback, white walls, a stacked washer and dryer, brown floor and grey benchtop.
Inspiration for a single-wall laundry room in Chicago with shaker cabinets, dark wood cabinets, grey splashback, white walls, a stacked washer and dryer, brown floor and grey benchtop.
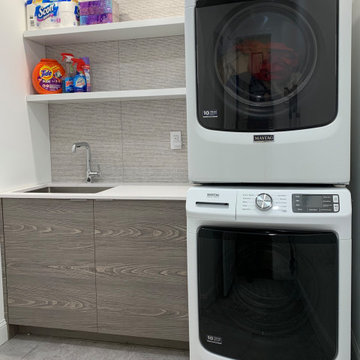
Inspiration for a small modern single-wall dedicated laundry room in Philadelphia with an undermount sink, flat-panel cabinets, medium wood cabinets, quartz benchtops, grey splashback, porcelain splashback, white walls, porcelain floors, a stacked washer and dryer, grey floor and white benchtop.
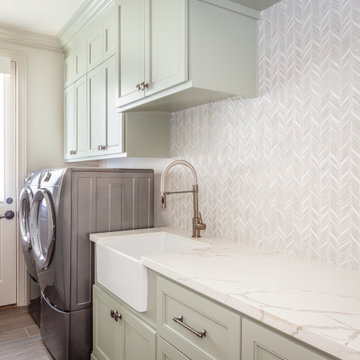
This laundry room is bright and fresh, featuring colorful cabinetry, quartz countertops, and an eye-catching patterned backsplash.
Mid-sized transitional galley laundry room with a farmhouse sink, shaker cabinets, green cabinets, quartz benchtops, mosaic tile splashback, porcelain floors, a side-by-side washer and dryer, brown floor, white benchtop and grey splashback.
Mid-sized transitional galley laundry room with a farmhouse sink, shaker cabinets, green cabinets, quartz benchtops, mosaic tile splashback, porcelain floors, a side-by-side washer and dryer, brown floor, white benchtop and grey splashback.
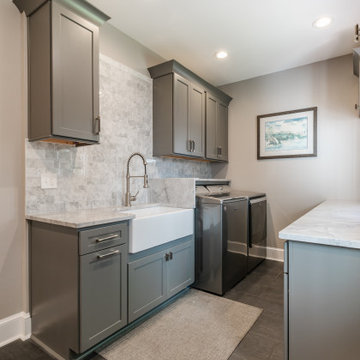
This total kitchen remodel for this lovely home in Great Falls, Virginia, was a much-needed upgrade for the prior aging kitchen and laundry.
We started by removing the pantry, counter peninsula, cooktop area, and railing between kitchen and family room. New built-in pantry, an enlarged kitchen island and appliances were installed adjusting for location and size.
The new kitchen is complete with all new wood cabinetry along with self-closing drawers and doors, quartzite countertop, and lit up with LED lighting. Pendant lights shine over the new enlarged kitchen island. A bar area was added near the dining room to match the redesign and theme of the new kitchen and dining room. The prior railing was removed to further expand the available area and improve traffic between kitchen and dining areas. The mudroom was also redone to customer specifications.
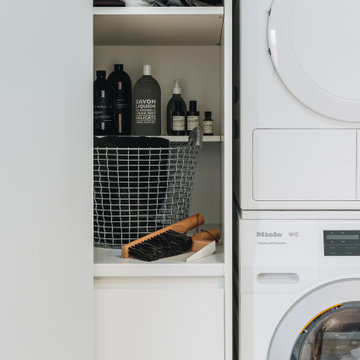
Photo of a mid-sized contemporary laundry room in Wellington with an undermount sink, green cabinets, quartz benchtops, grey splashback, porcelain splashback, white walls, light hardwood floors, a stacked washer and dryer, brown floor and white benchtop.

Beautiful farmhouse laundry room, open concept with windows, white cabinets, and appliances and brick flooring.
Photo of an expansive country u-shaped utility room in Dallas with a double-bowl sink, raised-panel cabinets, white cabinets, quartzite benchtops, grey splashback, porcelain splashback, grey walls, brick floors, a side-by-side washer and dryer, red floor and white benchtop.
Photo of an expansive country u-shaped utility room in Dallas with a double-bowl sink, raised-panel cabinets, white cabinets, quartzite benchtops, grey splashback, porcelain splashback, grey walls, brick floors, a side-by-side washer and dryer, red floor and white benchtop.
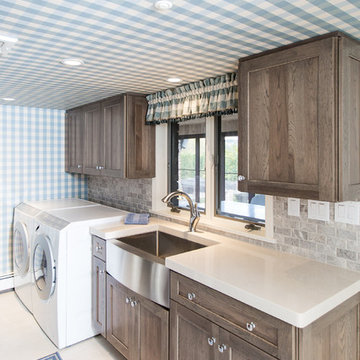
Design ideas for a mid-sized country galley dedicated laundry room in Other with shaker cabinets, solid surface benchtops, grey splashback, subway tile splashback, a farmhouse sink, ceramic floors, a side-by-side washer and dryer, beige benchtop and dark wood cabinets.
Laundry Room Design Ideas with Grey Splashback
10