Laundry Room Design Ideas with Grey Splashback
Refine by:
Budget
Sort by:Popular Today
141 - 160 of 774 photos
Item 1 of 2

stanza lavanderia con lavatrice, asciugatrice e spazio storage
Contemporary single-wall dedicated laundry room in Other with an utility sink, flat-panel cabinets, white cabinets, wood benchtops, grey splashback, porcelain splashback, grey walls, porcelain floors, a stacked washer and dryer, white floor and white benchtop.
Contemporary single-wall dedicated laundry room in Other with an utility sink, flat-panel cabinets, white cabinets, wood benchtops, grey splashback, porcelain splashback, grey walls, porcelain floors, a stacked washer and dryer, white floor and white benchtop.

This well-appointed laundry room is just down a short hall from the kitchen. The space at the back wall can accommodate rolling hampers.
Inspiration for a mid-sized transitional galley dedicated laundry room in San Francisco with an undermount sink, shaker cabinets, white cabinets, grey splashback, stone slab splashback, grey walls, porcelain floors, a side-by-side washer and dryer, beige floor and grey benchtop.
Inspiration for a mid-sized transitional galley dedicated laundry room in San Francisco with an undermount sink, shaker cabinets, white cabinets, grey splashback, stone slab splashback, grey walls, porcelain floors, a side-by-side washer and dryer, beige floor and grey benchtop.
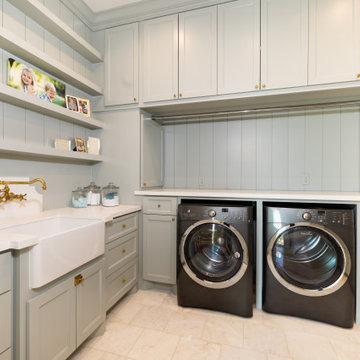
Design ideas for a large eclectic u-shaped dedicated laundry room in Houston with a farmhouse sink, recessed-panel cabinets, grey cabinets, grey splashback, shiplap splashback, grey walls, porcelain floors, a side-by-side washer and dryer, beige floor and white benchtop.

A mixed use mud room featuring open lockers, bright geometric tile and built in closets.
Photo of a large modern u-shaped utility room in Seattle with an undermount sink, flat-panel cabinets, grey cabinets, quartz benchtops, grey splashback, ceramic splashback, multi-coloured walls, ceramic floors, a side-by-side washer and dryer, grey floor and white benchtop.
Photo of a large modern u-shaped utility room in Seattle with an undermount sink, flat-panel cabinets, grey cabinets, quartz benchtops, grey splashback, ceramic splashback, multi-coloured walls, ceramic floors, a side-by-side washer and dryer, grey floor and white benchtop.
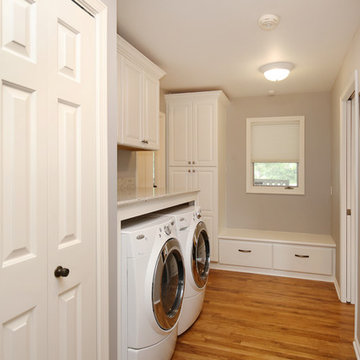
The focal point of this kitchen is the expansive island that accommodates seating for six! This family enjoys hanging out in the kitchen and watching TV, so the island is positioned to allow that. Classic dark toned wood cabinets get a touch of modern appeal with the addition of white upper cabinets.
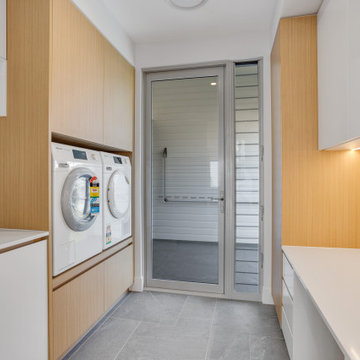
Design ideas for a mid-sized beach style galley dedicated laundry room in Brisbane with an undermount sink, brown cabinets, quartz benchtops, grey splashback, mosaic tile splashback, grey walls, porcelain floors, a stacked washer and dryer, grey floor and white benchtop.
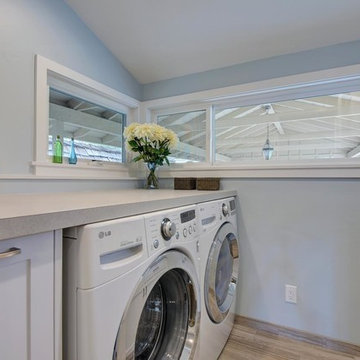
Budget analysis and project development by: May Construction, Inc.
Design ideas for a small transitional galley dedicated laundry room in San Francisco with an utility sink, recessed-panel cabinets, white cabinets, solid surface benchtops, blue walls, a side-by-side washer and dryer, brown floor, ceramic floors, grey splashback and grey benchtop.
Design ideas for a small transitional galley dedicated laundry room in San Francisco with an utility sink, recessed-panel cabinets, white cabinets, solid surface benchtops, blue walls, a side-by-side washer and dryer, brown floor, ceramic floors, grey splashback and grey benchtop.

Sooooooo much better than the old
Design ideas for a mid-sized modern single-wall dedicated laundry room in Other with flat-panel cabinets, beige cabinets, quartz benchtops, grey splashback, ceramic splashback, beige walls, ceramic floors, a side-by-side washer and dryer, yellow floor and black benchtop.
Design ideas for a mid-sized modern single-wall dedicated laundry room in Other with flat-panel cabinets, beige cabinets, quartz benchtops, grey splashback, ceramic splashback, beige walls, ceramic floors, a side-by-side washer and dryer, yellow floor and black benchtop.

This is an example of a large modern galley dedicated laundry room in Sydney with a drop-in sink, flat-panel cabinets, white cabinets, laminate benchtops, grey splashback, mosaic tile splashback, white walls, ceramic floors, a side-by-side washer and dryer, grey floor and white benchtop.
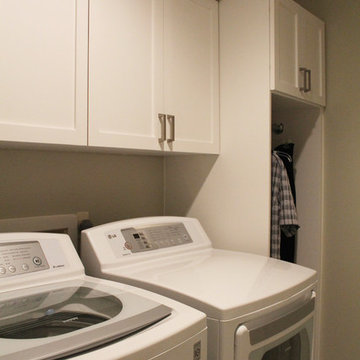
The utility room needed, storage. The existing cabinets were not enough and for a decent sized laundry room it was clear we could add more, efficient storage. Two 24" deep tall cabinets were added on the sides and larger cabinets were built for above the washer and dryer. Now with more than 3 times the storage space! We did a shaker style doors in a fresh white paint. Brushed nickel hardware.
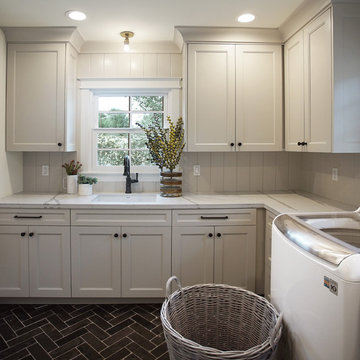
Heather Ryan, Interior Designer
H.Ryan Studio - Scottsdale, AZ
www.hryanstudio.com
Photo of a mid-sized transitional l-shaped dedicated laundry room in Phoenix with an undermount sink, shaker cabinets, grey cabinets, quartz benchtops, grey splashback, timber splashback, white walls, limestone floors, a side-by-side washer and dryer, black floor, grey benchtop and wood walls.
Photo of a mid-sized transitional l-shaped dedicated laundry room in Phoenix with an undermount sink, shaker cabinets, grey cabinets, quartz benchtops, grey splashback, timber splashback, white walls, limestone floors, a side-by-side washer and dryer, black floor, grey benchtop and wood walls.

Charcoal grey laundry room with concealed washer and dryer once could easily mistake this laundry as a butlers pantry. Looks too good to close the doors.
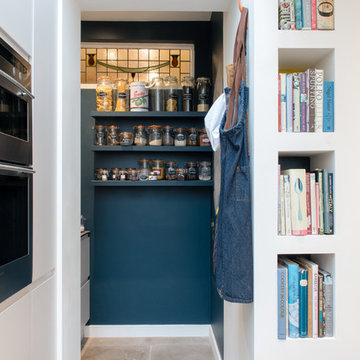
Credit: Photography by Matt Round Photography.
Design ideas for a small contemporary l-shaped utility room in Devon with flat-panel cabinets, white cabinets, quartz benchtops, grey splashback, limestone floors, beige floor and grey benchtop.
Design ideas for a small contemporary l-shaped utility room in Devon with flat-panel cabinets, white cabinets, quartz benchtops, grey splashback, limestone floors, beige floor and grey benchtop.
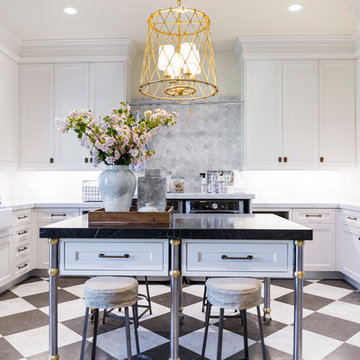
Large traditional u-shaped laundry room in Salt Lake City with a farmhouse sink, shaker cabinets, white cabinets, grey splashback, beige walls, marble benchtops, marble floors, a side-by-side washer and dryer, multi-coloured floor and black benchtop.

Interior design by others
Our architecture team was proud to design this traditional, cottage inspired home that is tucked within a developed residential location in St. Louis County. The main levels account for 6097 Sq Ft and an additional 1300 Sq Ft was reserved for the lower level. The homeowner requested a unique design that would provide backyard privacy from the street and an open floor plan in public spaces, but privacy in the master suite.
Challenges of this home design included a narrow corner lot build site, building height restrictions and corner lot setback restrictions. The floorplan design was tailored to this corner lot and oriented to take full advantage of southern sun in the rear courtyard and pool terrace area.
There are many notable spaces and visual design elements of this custom 5 bedroom, 5 bathroom brick cottage home. A mostly brick exterior with cut stone entry surround and entry terrace gardens helps create a cozy feel even before entering the home. Special spaces like a covered outdoor lanai, private southern terrace and second floor study nook create a pleasurable every-day living environment. For indoor entertainment, a lower level rec room, gallery, bar, lounge, and media room were also planned.
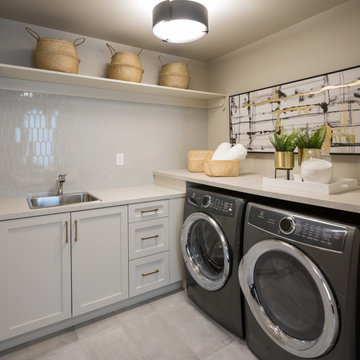
Photo of a large transitional l-shaped dedicated laundry room in Calgary with a single-bowl sink, recessed-panel cabinets, grey cabinets, marble benchtops, grey splashback, ceramic splashback, beige walls, ceramic floors, a side-by-side washer and dryer, grey floor and multi-coloured benchtop.

The rustic timber look laminate we selected for the Laundry is the same as used in the adjacent bathroom. We also used the same tiling designs, for a harmonious wet areas look. Storage solutions include pull out ironing board laundry hamper, towel rail, rubbish bean and internal drawers, making the bench cabinet a storage efficient utility. A laundry would not be complete without a drying rail!
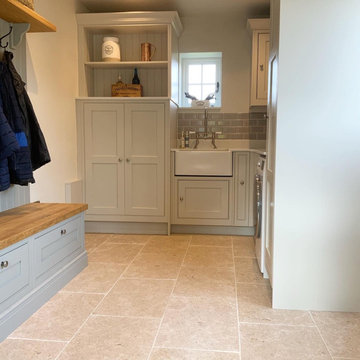
A beautiful modern-country style utility/boot room, making use of the large space to obtain plenty of storage while including traditional features such as shelving, tongue and groove panelling and a belfast sink.

A light, bright, fresh space with material choices inspired by nature in this beautiful Adelaide Hills home. Keeping on top of the family's washing needs is less of a chore in this beautiful space!

Large transitional galley utility room in Phoenix with a farmhouse sink, recessed-panel cabinets, white cabinets, marble benchtops, grey splashback, marble splashback, white walls, ceramic floors, a stacked washer and dryer, black floor, white benchtop and planked wall panelling.
Laundry Room Design Ideas with Grey Splashback
8