Laundry Room Design Ideas with Multi-coloured Walls
Refine by:
Budget
Sort by:Popular Today
201 - 220 of 583 photos
Item 1 of 2
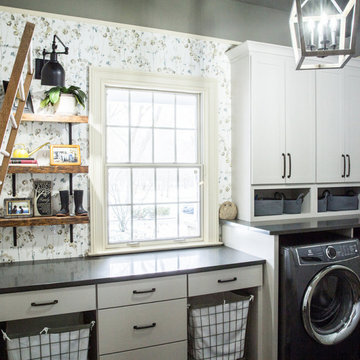
This is an example of a mid-sized country dedicated laundry room in Cleveland with a farmhouse sink, quartz benchtops, multi-coloured walls, slate floors, a side-by-side washer and dryer and grey benchtop.
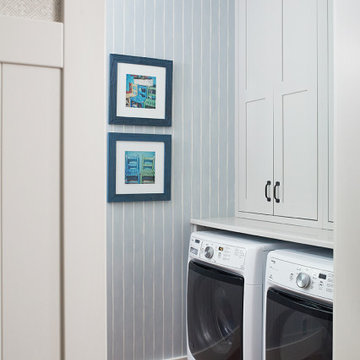
This cozy lake cottage skillfully incorporates a number of features that would normally be restricted to a larger home design. A glance of the exterior reveals a simple story and a half gable running the length of the home, enveloping the majority of the interior spaces. To the rear, a pair of gables with copper roofing flanks a covered dining area that connects to a screened porch. Inside, a linear foyer reveals a generous staircase with cascading landing. Further back, a centrally placed kitchen is connected to all of the other main level entertaining spaces through expansive cased openings. A private study serves as the perfect buffer between the homes master suite and living room. Despite its small footprint, the master suite manages to incorporate several closets, built-ins, and adjacent master bath complete with a soaker tub flanked by separate enclosures for shower and water closet. Upstairs, a generous double vanity bathroom is shared by a bunkroom, exercise space, and private bedroom. The bunkroom is configured to provide sleeping accommodations for up to 4 people. The rear facing exercise has great views of the rear yard through a set of windows that overlook the copper roof of the screened porch below.
Builder: DeVries & Onderlinde Builders
Interior Designer: Vision Interiors by Visbeen
Photographer: Ashley Avila Photography
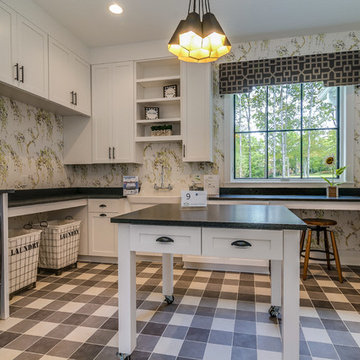
Mid-sized transitional u-shaped dedicated laundry room in Cleveland with a farmhouse sink, recessed-panel cabinets, white cabinets, soapstone benchtops, multi-coloured walls, ceramic floors, a side-by-side washer and dryer, multi-coloured floor and black benchtop.

A mixed use mud room featuring open lockers, bright geometric tile and built in closets.
Photo of a large modern u-shaped utility room in Seattle with an undermount sink, flat-panel cabinets, grey cabinets, quartz benchtops, grey splashback, ceramic splashback, multi-coloured walls, ceramic floors, a side-by-side washer and dryer, grey floor and white benchtop.
Photo of a large modern u-shaped utility room in Seattle with an undermount sink, flat-panel cabinets, grey cabinets, quartz benchtops, grey splashback, ceramic splashback, multi-coloured walls, ceramic floors, a side-by-side washer and dryer, grey floor and white benchtop.
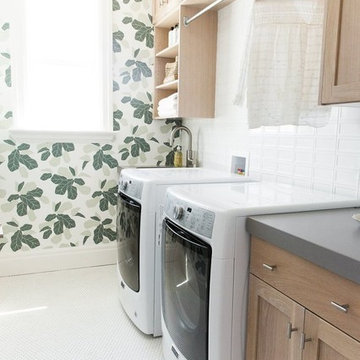
Inspiration for a mid-sized transitional single-wall laundry room in Salt Lake City with an undermount sink, light wood cabinets, multi-coloured walls, a side-by-side washer and dryer and white floor.
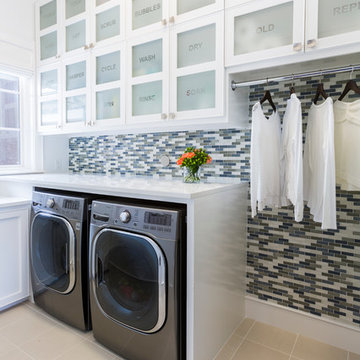
Photos by Julie Soefer
Contemporary l-shaped laundry room in Houston with glass-front cabinets, white cabinets, multi-coloured walls, ceramic floors, a side-by-side washer and dryer and white benchtop.
Contemporary l-shaped laundry room in Houston with glass-front cabinets, white cabinets, multi-coloured walls, ceramic floors, a side-by-side washer and dryer and white benchtop.
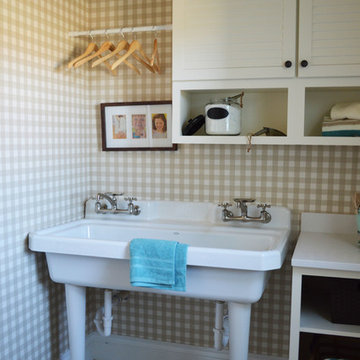
Design ideas for a mid-sized traditional single-wall dedicated laundry room in Salt Lake City with a single-bowl sink, white cabinets, ceramic floors, a side-by-side washer and dryer, quartz benchtops, multi-coloured walls and louvered cabinets.
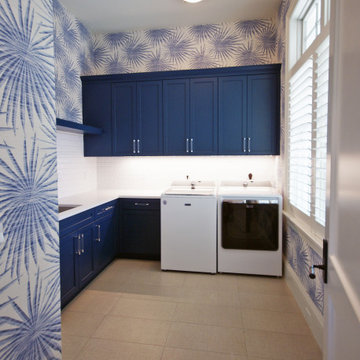
Design ideas for a large tropical l-shaped utility room in Miami with an undermount sink, recessed-panel cabinets, blue cabinets, quartzite benchtops, multi-coloured walls, ceramic floors, a side-by-side washer and dryer, grey floor and white benchtop.

Galley dedicated laundry room in Kansas City with recessed-panel cabinets, yellow cabinets, quartz benchtops, multi-coloured walls, ceramic floors, a side-by-side washer and dryer, black floor, black benchtop and wallpaper.

This estate is a transitional home that blends traditional architectural elements with clean-lined furniture and modern finishes. The fine balance of curved and straight lines results in an uncomplicated design that is both comfortable and relaxing while still sophisticated and refined. The red-brick exterior façade showcases windows that assure plenty of light. Once inside, the foyer features a hexagonal wood pattern with marble inlays and brass borders which opens into a bright and spacious interior with sumptuous living spaces. The neutral silvery grey base colour palette is wonderfully punctuated by variations of bold blue, from powder to robin’s egg, marine and royal. The anything but understated kitchen makes a whimsical impression, featuring marble counters and backsplashes, cherry blossom mosaic tiling, powder blue custom cabinetry and metallic finishes of silver, brass, copper and rose gold. The opulent first-floor powder room with gold-tiled mosaic mural is a visual feast.
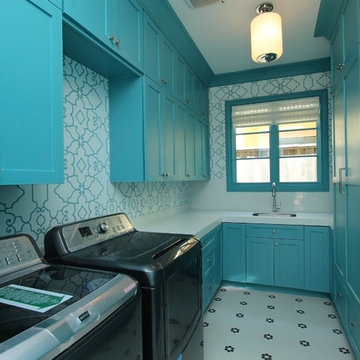
fun retro utility room
Large transitional u-shaped dedicated laundry room in Houston with an undermount sink, quartzite benchtops, a side-by-side washer and dryer, recessed-panel cabinets, blue cabinets, multi-coloured walls and porcelain floors.
Large transitional u-shaped dedicated laundry room in Houston with an undermount sink, quartzite benchtops, a side-by-side washer and dryer, recessed-panel cabinets, blue cabinets, multi-coloured walls and porcelain floors.
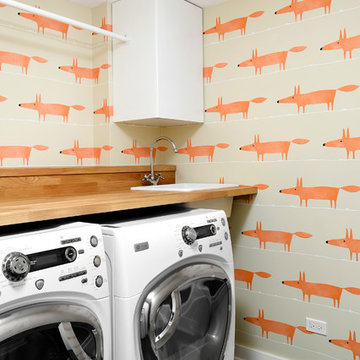
Design ideas for a contemporary laundry room in Chicago with a drop-in sink, flat-panel cabinets, white cabinets, multi-coloured walls, a side-by-side washer and dryer, black floor and beige benchtop.
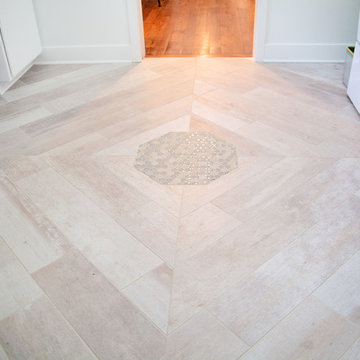
Mid-sized modern galley utility room in Baltimore with an utility sink, flat-panel cabinets, white cabinets, glass benchtops, multi-coloured walls, porcelain floors, a side-by-side washer and dryer, grey floor and green benchtop.
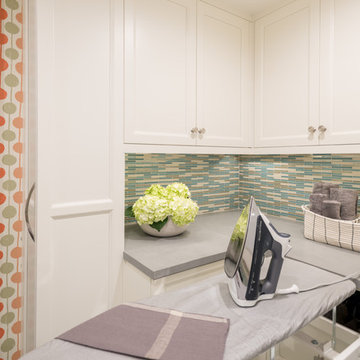
Interior Design and staging by Dona Rosene Interiors. Cabinet design and layout by Luxury Kitchen by Helene. Photos by Michael Hunter.
Design ideas for a mid-sized transitional l-shaped utility room in Dallas with an undermount sink, shaker cabinets, white cabinets, quartz benchtops, multi-coloured walls, concrete floors, a side-by-side washer and dryer and blue floor.
Design ideas for a mid-sized transitional l-shaped utility room in Dallas with an undermount sink, shaker cabinets, white cabinets, quartz benchtops, multi-coloured walls, concrete floors, a side-by-side washer and dryer and blue floor.
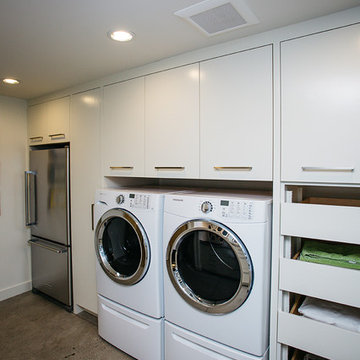
Custom white laundry room cabinets.
Inspiration for a mid-sized modern galley dedicated laundry room in Portland with an utility sink, shaker cabinets, white cabinets, multi-coloured splashback, multi-coloured walls, ceramic floors, a side-by-side washer and dryer, beige floor and grey benchtop.
Inspiration for a mid-sized modern galley dedicated laundry room in Portland with an utility sink, shaker cabinets, white cabinets, multi-coloured splashback, multi-coloured walls, ceramic floors, a side-by-side washer and dryer, beige floor and grey benchtop.
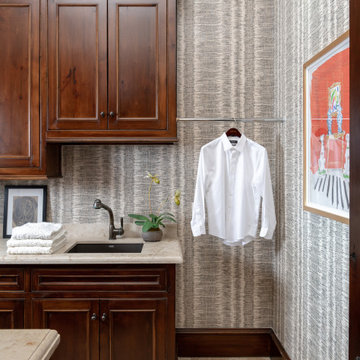
When we embarked on designing this Santa-Barbara style townhome located on Craig Ranch’s prestigious 17th green, we immediately started visualizing the modern improvements we would make to reflect the clients’ true style. Lighting throughout the home was first on the list, then came floor coverings, wall coverings, and furnishings! Introducing brighter colors, modern frames, and bold patterns were key to balance out the heavier dark wood elements of both the home’s original architecture and some of the client’s existing pieces. Whimsical touches, elegant appointments, and sophisticated style are prevalent throughout this new modernized abode. creating a fresh feel in each room.
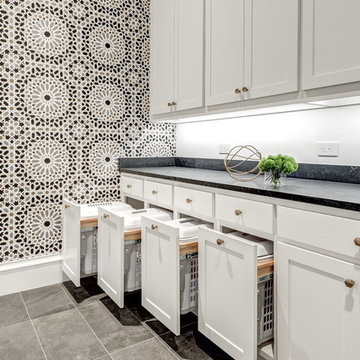
Hunter Coon - True Homes Photography
Contemporary galley dedicated laundry room in Dallas with an undermount sink, shaker cabinets, white cabinets, quartz benchtops, multi-coloured walls, ceramic floors, a side-by-side washer and dryer, grey floor and blue benchtop.
Contemporary galley dedicated laundry room in Dallas with an undermount sink, shaker cabinets, white cabinets, quartz benchtops, multi-coloured walls, ceramic floors, a side-by-side washer and dryer, grey floor and blue benchtop.
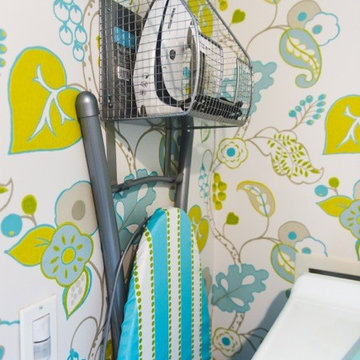
Ronald McDonald House of Long Island Show House. Laundry room remodel. Bright blues and greens are used to keep the tone and modd happy and brightening. Dash and Albert Bunny Williams area rug is displayed on the gray tile. Green limestone counter top with a laundry cart featuring Duralee fabric. The ceiling is painted an uplifting blue and the walls show off a fun pattern. Cabinets featured are white. Photography credit awarded to Kimberly Gorman Muto.
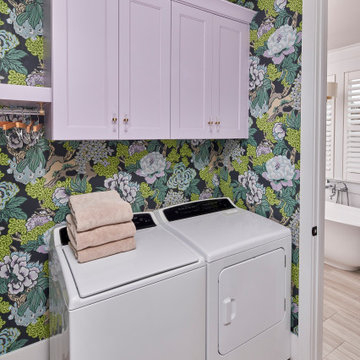
© Lassiter Photography | ReVisionCharlotte.com
Photo of a small transitional single-wall dedicated laundry room in Charlotte with recessed-panel cabinets, multi-coloured walls, porcelain floors, a side-by-side washer and dryer, grey floor and wallpaper.
Photo of a small transitional single-wall dedicated laundry room in Charlotte with recessed-panel cabinets, multi-coloured walls, porcelain floors, a side-by-side washer and dryer, grey floor and wallpaper.
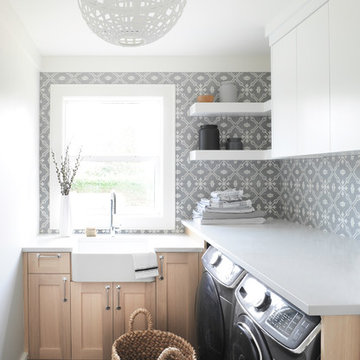
This is an example of a country l-shaped dedicated laundry room in Other with a farmhouse sink, shaker cabinets, light wood cabinets, multi-coloured walls, a side-by-side washer and dryer, black floor and grey benchtop.
Laundry Room Design Ideas with Multi-coloured Walls
11