Laundry Room Design Ideas with Slate Floors
Refine by:
Budget
Sort by:Popular Today
21 - 40 of 210 photos
Item 1 of 3
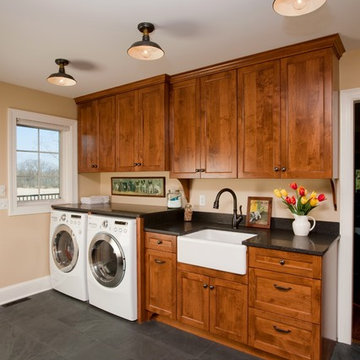
Barbara Bircher, CKD designed this Laundry/Mud room with the understanding that first impressions are very important. With three exterior doors leading into this room, it was most often the entry used by friends and family. Because the family needed individual storage to be more organized, we replaced the closet with a boot bench and lockers. A place for everything and everything in its place as it is said. The warm maple cabinetry and honed granite countertops created the inviting entry they wanted to welcome their guests while the natural slate floor can handle the toughest Minnesota winter.
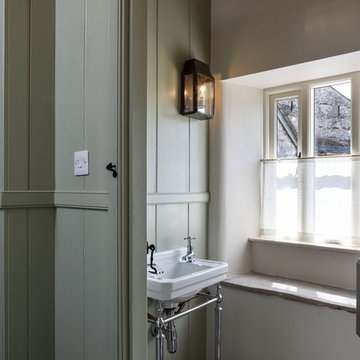
A lovingly restored Georgian farmhouse in the heart of the Lake District.
Our shared aim was to deliver an authentic restoration with high quality interiors, and ingrained sustainable design principles using renewable energy.
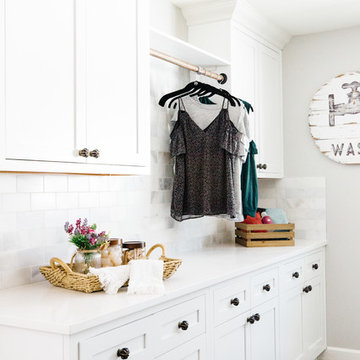
This is an example of an expansive country galley dedicated laundry room in Phoenix with an utility sink, recessed-panel cabinets, white cabinets, quartz benchtops, grey walls, slate floors, a side-by-side washer and dryer and black floor.
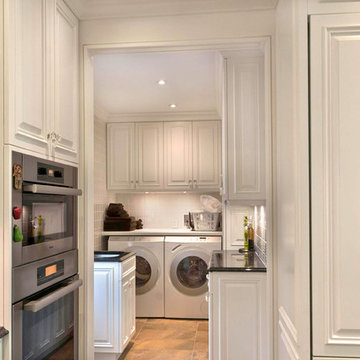
Photo: Peter Labrosse
Small traditional u-shaped dedicated laundry room in Montreal with an undermount sink, raised-panel cabinets, white cabinets, granite benchtops, white walls, slate floors, a side-by-side washer and dryer and multi-coloured floor.
Small traditional u-shaped dedicated laundry room in Montreal with an undermount sink, raised-panel cabinets, white cabinets, granite benchtops, white walls, slate floors, a side-by-side washer and dryer and multi-coloured floor.
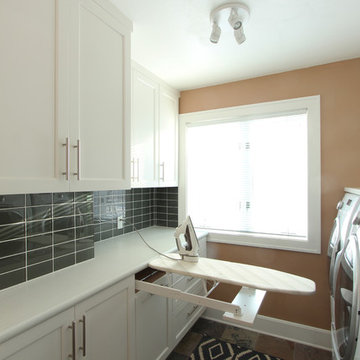
A pullout ironing board is located in the top drawer of this cabinet. Easy to pullout and push back in it offers a great solution for the ironing board in any space. Concealed behind a drawer front when not in use, can swivel when used and is the perfect size.
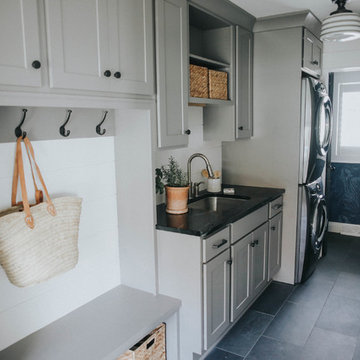
Quarry Road +
QUARRY ROAD
We transformed this 1980’s Colonial eyesore into a beautiful, light-filled home that's completely family friendly. Opening up the floor plan eased traffic flow and replacing dated details with timeless furnishings and finishes created a clean, classic, modern take on 'farmhouse' style. All cabinetry, fireplace and beam details were designed and handcrafted by Teaselwood Design.
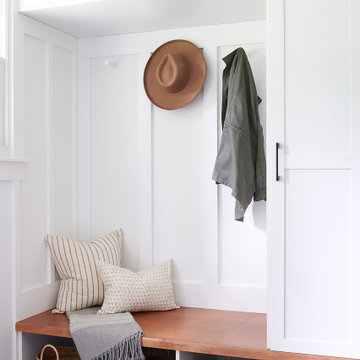
A bright and welcoming Mudroom with custom cabinetry, millwork, and herringbone slate floors paired with brass and black accents and a warm wood farmhouse door.
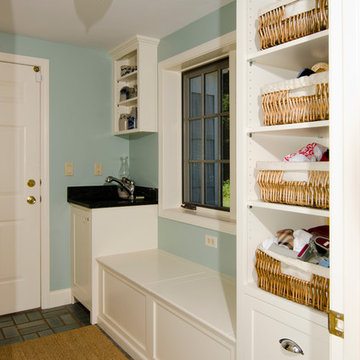
This is an example of a mid-sized traditional galley dedicated laundry room in Manchester with shaker cabinets, white cabinets, a side-by-side washer and dryer, an undermount sink, quartzite benchtops, blue walls and slate floors.
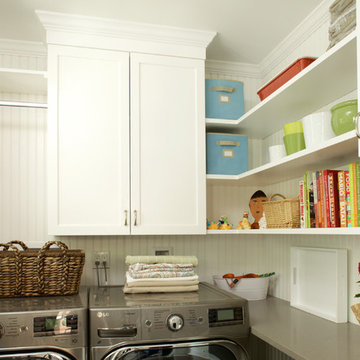
Short on space, but long on function. The combination of open and closed storage works best for easy access and critical storage. Mom's "drop spot" on the right is home to all the chargers in the home.
Designer: Jennifer Howard, JWH
Photographer, Mick Hales
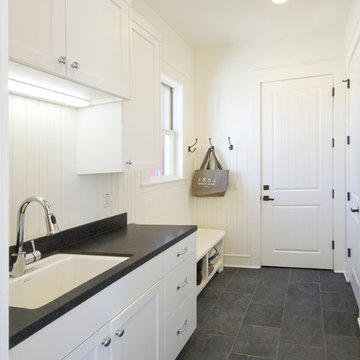
Mid-sized country single-wall utility room in San Francisco with an undermount sink, shaker cabinets, white cabinets, solid surface benchtops, white walls, slate floors and black benchtop.
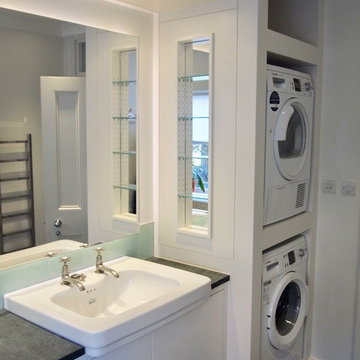
Photo of a mid-sized contemporary galley utility room in London with a drop-in sink, flat-panel cabinets, white cabinets, granite benchtops, white walls, slate floors, a stacked washer and dryer, green floor and grey benchtop.
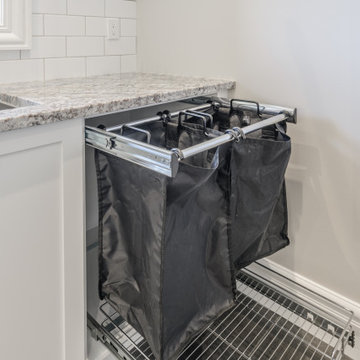
Mid-sized contemporary l-shaped dedicated laundry room in Vancouver with an undermount sink, recessed-panel cabinets, white cabinets, granite benchtops, grey walls, slate floors, a side-by-side washer and dryer, grey floor and multi-coloured benchtop.
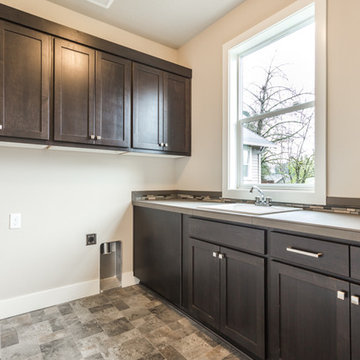
Inspiration for a mid-sized traditional l-shaped dedicated laundry room in Portland with shaker cabinets, dark wood cabinets, laminate benchtops, a drop-in sink, beige walls, slate floors, a side-by-side washer and dryer and multi-coloured floor.
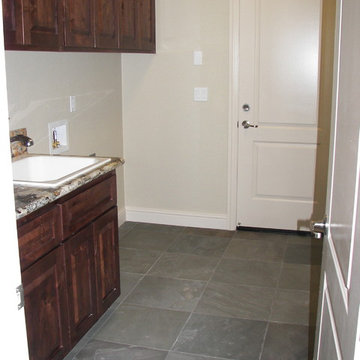
Laundry room done in Pennsylvania Bluestone on the floor and a Granite countertop!
Mid-sized traditional galley dedicated laundry room in Other with a single-bowl sink, granite benchtops, beige walls, slate floors and a side-by-side washer and dryer.
Mid-sized traditional galley dedicated laundry room in Other with a single-bowl sink, granite benchtops, beige walls, slate floors and a side-by-side washer and dryer.
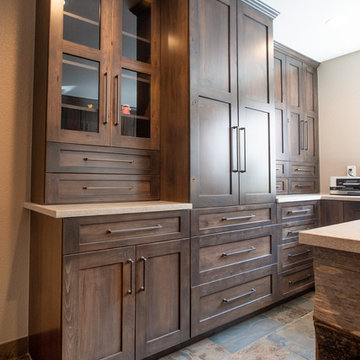
Lots of storage was needed by this family, they now have amble storage.
There is also a little display space for family treasures.
Photography by Libbie Martin
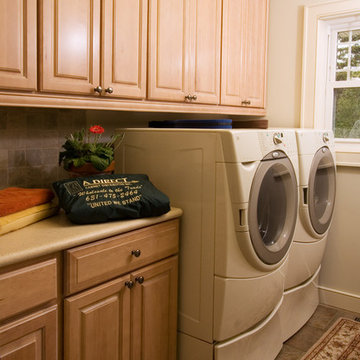
A laundry room is a great thing to have, especially if it isn't too big and takes over space you'd rather have in another room. This room gives the family ample storage, and a built in look around their washer and dryer. On the other wall (not pictured) they have drying hooks.
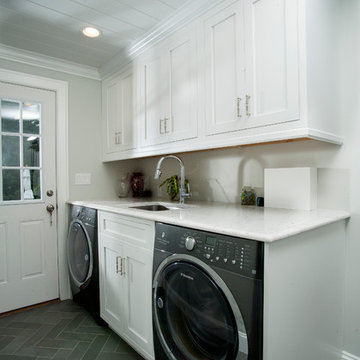
Inspiration for a mid-sized transitional single-wall dedicated laundry room in New York with an undermount sink, shaker cabinets, white cabinets, marble benchtops, grey walls, slate floors and grey floor.
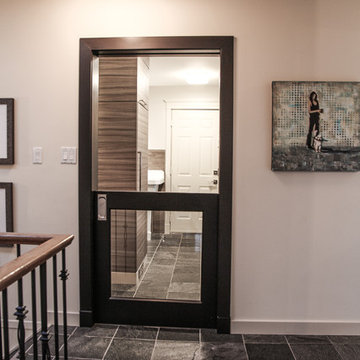
Karen was an existing client of ours who was tired of the crowded and cluttered laundry/mudroom that did not work well for her young family. The washer and dryer were right in the line of traffic when you stepped in her back entry from the garage and there was a lack of a bench for changing shoes/boots.
Planning began… then along came a twist! A new puppy that will grow to become a fair sized dog would become part of the family. Could the design accommodate dog grooming and a daytime “kennel” for when the family is away?
Having two young boys, Karen wanted to have custom features that would make housekeeping easier so custom drawer drying racks and ironing board were included in the design. All slab-style cabinet and drawer fronts are sturdy and easy to clean and the family’s coats and necessities are hidden from view while close at hand.
The selected quartz countertops, slate flooring and honed marble wall tiles will provide a long life for this hard working space. The enameled cast iron sink which fits puppy to full-sized dog (given a boost) was outfitted with a faucet conducive to dog washing, as well as, general clean up. And the piece de resistance is the glass, Dutch pocket door which makes the family dog feel safe yet secure with a view into the rest of the house. Karen and her family enjoy the organized, tidy space and how it works for them.
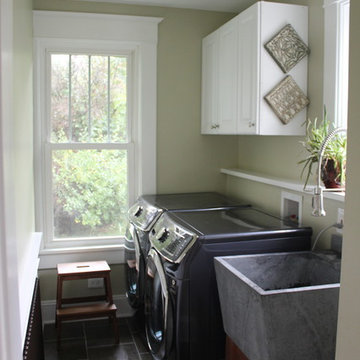
Inspiration for a small traditional single-wall dedicated laundry room in Other with a single-bowl sink, raised-panel cabinets, white cabinets, a side-by-side washer and dryer, beige walls and slate floors.
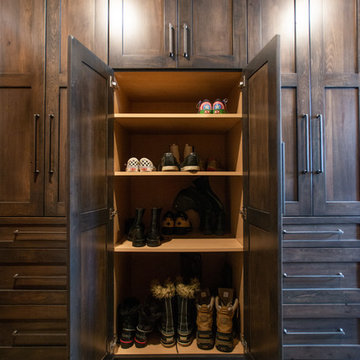
Centered between the two closets we added a large cabinet for boot and shoe storage. There is nothing worse then dragging snow through your house in the winters. You can use the bench seat to remove your boots and store them here.
Photography by Libbie Martin
Laundry Room Design Ideas with Slate Floors
2