Laundry Room Design Ideas with White Floor
Refine by:
Budget
Sort by:Popular Today
61 - 80 of 1,647 photos
Item 1 of 2
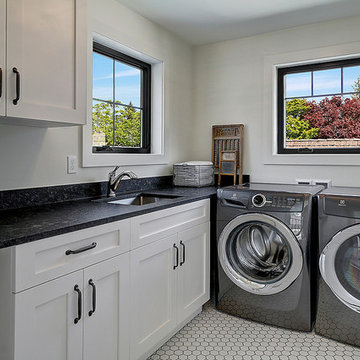
Inspiration for a transitional l-shaped dedicated laundry room in Seattle with an undermount sink, shaker cabinets, white cabinets, white walls, a side-by-side washer and dryer, white floor and black benchtop.

Traditional Boot Room
Design ideas for a traditional laundry room in Other with a drop-in sink, flat-panel cabinets, white cabinets, tile benchtops, multi-coloured splashback, porcelain splashback, beige walls, porcelain floors, white floor and multi-coloured benchtop.
Design ideas for a traditional laundry room in Other with a drop-in sink, flat-panel cabinets, white cabinets, tile benchtops, multi-coloured splashback, porcelain splashback, beige walls, porcelain floors, white floor and multi-coloured benchtop.

This is an example of a small modern laundry cupboard in DC Metro with flat-panel cabinets, medium wood cabinets, white walls, linoleum floors, a stacked washer and dryer and white floor.
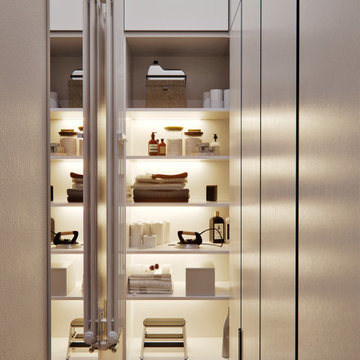
Inspiration for a large transitional galley dedicated laundry room in Moscow with an undermount sink, white cabinets, white splashback, white walls, a stacked washer and dryer, white floor and black benchtop.
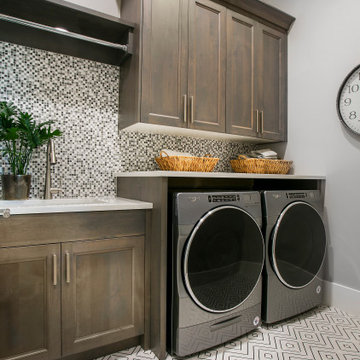
Photo of a large transitional l-shaped dedicated laundry room in Salt Lake City with an undermount sink, recessed-panel cabinets, dark wood cabinets, quartz benchtops, multi-coloured splashback, matchstick tile splashback, grey walls, ceramic floors, a side-by-side washer and dryer, white floor and beige benchtop.
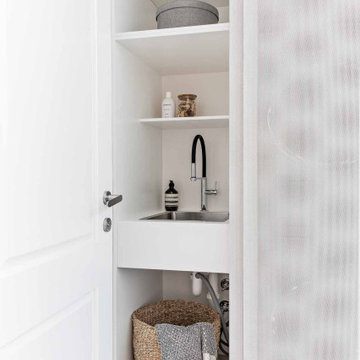
Photo of a small contemporary single-wall laundry cupboard in Sydney with a drop-in sink, white cabinets, solid surface benchtops, white splashback, ceramic splashback, white walls, porcelain floors, a stacked washer and dryer, white floor and white benchtop.
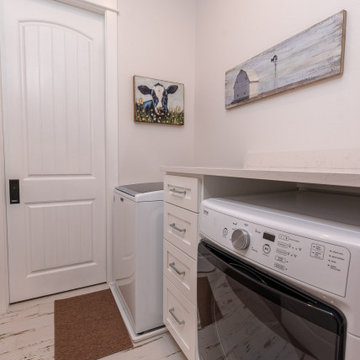
Inspiration for a mid-sized traditional galley dedicated laundry room in Other with a drop-in sink, shaker cabinets, white cabinets, laminate benchtops, white walls, laminate floors, a side-by-side washer and dryer, white floor and white benchtop.
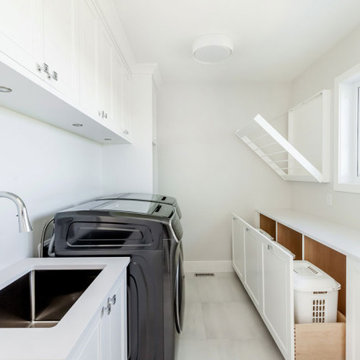
Design ideas for a traditional galley dedicated laundry room in Other with an undermount sink, recessed-panel cabinets, white cabinets, quartz benchtops, white walls, ceramic floors, a side-by-side washer and dryer, white floor and white benchtop.
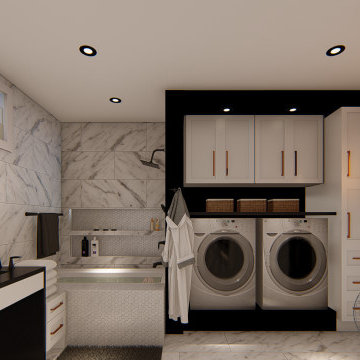
Salle de bain adapté pour personne en fauteuil roulant
Mid-sized modern laundry room in Montreal with shaker cabinets, white cabinets, black walls, ceramic floors and white floor.
Mid-sized modern laundry room in Montreal with shaker cabinets, white cabinets, black walls, ceramic floors and white floor.
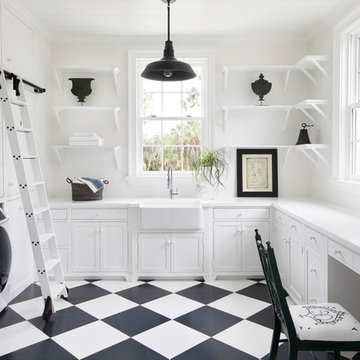
Old Grove estate featuring painted wood floors, built-in custom cabinetry, sliding ladder, and Dutch door leading into the mud room.
Design and Architecture: William B. Litchfield
Builder: Nautilus Homes
Photos:
Jessica Glynn
www.jessicaglynn.com
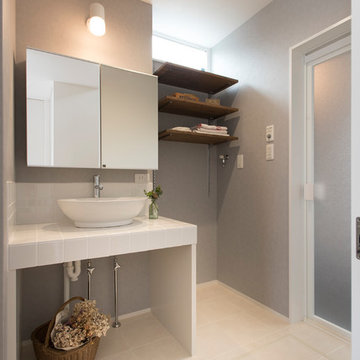
Design ideas for a transitional laundry room in Nagoya with grey walls and white floor.

This prairie home tucked in the woods strikes a harmonious balance between modern efficiency and welcoming warmth.
The laundry space is designed for convenience and seamless organization by being cleverly concealed behind elegant doors. This practical design ensures that the laundry area remains tidy and out of sight when not in use.
---
Project designed by Minneapolis interior design studio LiLu Interiors. They serve the Minneapolis-St. Paul area, including Wayzata, Edina, and Rochester, and they travel to the far-flung destinations where their upscale clientele owns second homes.
For more about LiLu Interiors, see here: https://www.liluinteriors.com/
To learn more about this project, see here:
https://www.liluinteriors.com/portfolio-items/north-oaks-prairie-home-interior-design/
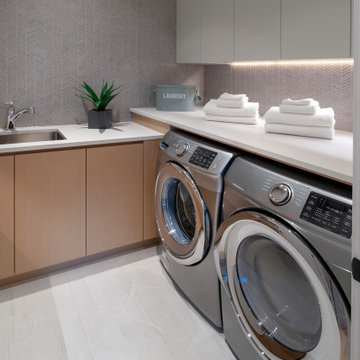
Inspiration for a large contemporary galley dedicated laundry room in Vancouver with an undermount sink, flat-panel cabinets, light wood cabinets, quartz benchtops, grey splashback, mosaic tile splashback, grey walls, porcelain floors, a side-by-side washer and dryer, white floor and white benchtop.
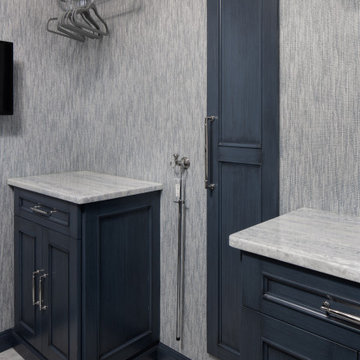
This little laundry room uses hidden tricks to modernize and maximize limited space. Opposite the washing machine and dryer, custom cabinetry was added on both sides of an ironing board cupboard. Another thoughtful addition is a space for a hook to help lift clothes to the hanging rack.
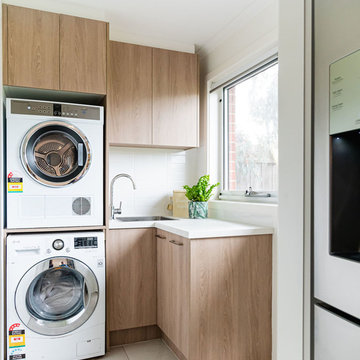
The same timber laminate was carried into the laundry to tie in with the kitchen island bench
Contemporary l-shaped dedicated laundry room in Melbourne with a drop-in sink, flat-panel cabinets, medium wood cabinets, white walls, a stacked washer and dryer, white floor and white benchtop.
Contemporary l-shaped dedicated laundry room in Melbourne with a drop-in sink, flat-panel cabinets, medium wood cabinets, white walls, a stacked washer and dryer, white floor and white benchtop.
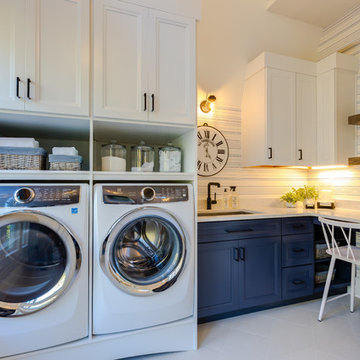
Jonathan Edwards Media
Design ideas for a large modern l-shaped utility room in Other with an undermount sink, shaker cabinets, blue cabinets, quartz benchtops, white walls, porcelain floors, an integrated washer and dryer, white floor and white benchtop.
Design ideas for a large modern l-shaped utility room in Other with an undermount sink, shaker cabinets, blue cabinets, quartz benchtops, white walls, porcelain floors, an integrated washer and dryer, white floor and white benchtop.
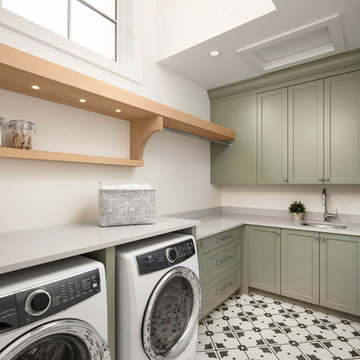
Inspiration for a transitional l-shaped dedicated laundry room in Calgary with an undermount sink, recessed-panel cabinets, green cabinets, quartz benchtops, white walls, marble floors, a side-by-side washer and dryer, white floor and grey benchtop.
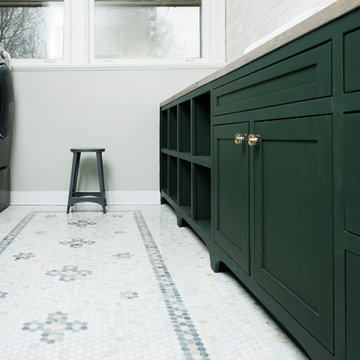
Whonsetler Photography
Inspiration for a mid-sized traditional galley dedicated laundry room in Indianapolis with a drop-in sink, shaker cabinets, green cabinets, wood benchtops, green walls, marble floors, a side-by-side washer and dryer and white floor.
Inspiration for a mid-sized traditional galley dedicated laundry room in Indianapolis with a drop-in sink, shaker cabinets, green cabinets, wood benchtops, green walls, marble floors, a side-by-side washer and dryer and white floor.
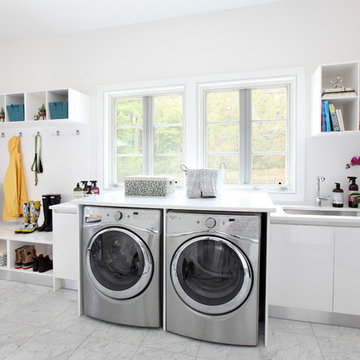
Critical to the organization of any home, a spacious mudroom and laundry overlooking the pool deck. Tom Grimes Photography
Design ideas for a large transitional single-wall utility room in Other with an undermount sink, flat-panel cabinets, white cabinets, white walls, a side-by-side washer and dryer, quartz benchtops, marble floors and white floor.
Design ideas for a large transitional single-wall utility room in Other with an undermount sink, flat-panel cabinets, white cabinets, white walls, a side-by-side washer and dryer, quartz benchtops, marble floors and white floor.
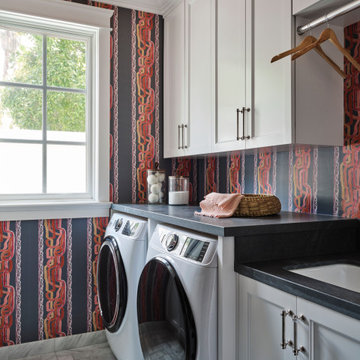
Playful laundry room
Design ideas for a transitional single-wall dedicated laundry room in Los Angeles with an undermount sink, recessed-panel cabinets, white cabinets, a side-by-side washer and dryer, white floor, black benchtop and wallpaper.
Design ideas for a transitional single-wall dedicated laundry room in Los Angeles with an undermount sink, recessed-panel cabinets, white cabinets, a side-by-side washer and dryer, white floor, black benchtop and wallpaper.
Laundry Room Design Ideas with White Floor
4