Laundry Room Design Ideas with Yellow Cabinets
Refine by:
Budget
Sort by:Popular Today
41 - 60 of 129 photos
Item 1 of 2
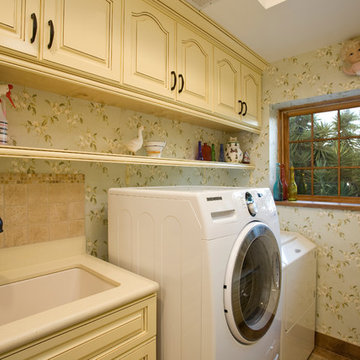
Preview First Photography
Design ideas for a mid-sized traditional galley dedicated laundry room in San Diego with an undermount sink, raised-panel cabinets, yellow cabinets, solid surface benchtops, green walls, porcelain floors and a side-by-side washer and dryer.
Design ideas for a mid-sized traditional galley dedicated laundry room in San Diego with an undermount sink, raised-panel cabinets, yellow cabinets, solid surface benchtops, green walls, porcelain floors and a side-by-side washer and dryer.
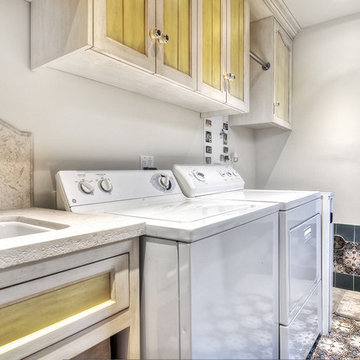
This is an example of a mid-sized mediterranean laundry room in Orange County with a drop-in sink, raised-panel cabinets, yellow cabinets, granite benchtops, white walls, terra-cotta floors and a side-by-side washer and dryer.
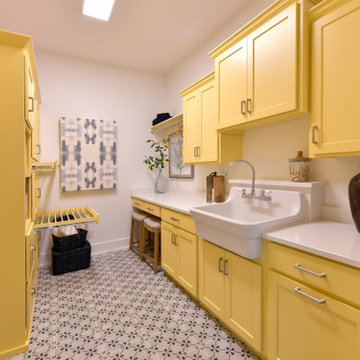
Photo of a traditional galley laundry room with an utility sink, recessed-panel cabinets, yellow cabinets, white walls and white benchtop.
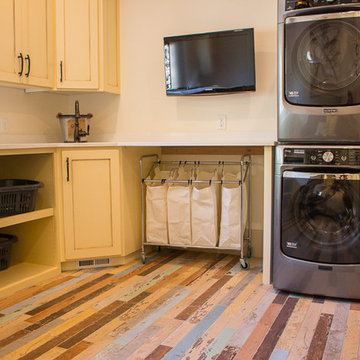
Large arts and crafts l-shaped dedicated laundry room in Salt Lake City with an undermount sink, raised-panel cabinets, yellow cabinets, quartz benchtops, beige walls, a stacked washer and dryer and painted wood floors.
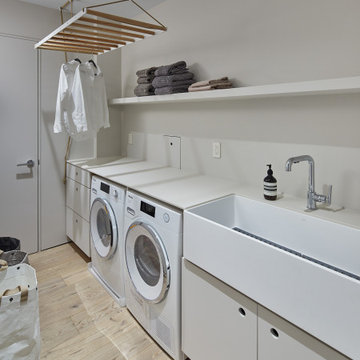
This is an example of a transitional single-wall laundry room in DC Metro with a farmhouse sink, flat-panel cabinets, yellow cabinets, laminate benchtops, white walls, light hardwood floors, a side-by-side washer and dryer, beige floor and white benchtop.
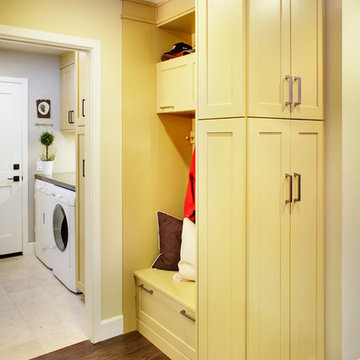
Moving the utility room wall back three feet allowed for an extra twenty square feet to be added to the kitchen space. this small space packs a lot of punch with a bench with drawer storage for children's shoes,and peg board hooks to hang back packs. Facing the kitchen is a full depth pantry. the soft yellow cabinetry lends a sunny tone a small and very functional space.
Dave Adams Photography
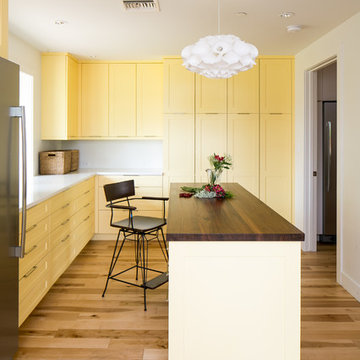
Photography: Ryan Garvin
Inspiration for a midcentury l-shaped utility room in Phoenix with yellow cabinets, quartzite benchtops, white walls, light hardwood floors, a concealed washer and dryer, shaker cabinets, brown floor and white benchtop.
Inspiration for a midcentury l-shaped utility room in Phoenix with yellow cabinets, quartzite benchtops, white walls, light hardwood floors, a concealed washer and dryer, shaker cabinets, brown floor and white benchtop.
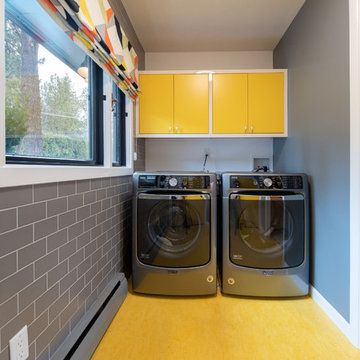
Kayleen Michelle
Midcentury dedicated laundry room in Other with flat-panel cabinets, yellow cabinets, grey walls, a side-by-side washer and dryer and yellow floor.
Midcentury dedicated laundry room in Other with flat-panel cabinets, yellow cabinets, grey walls, a side-by-side washer and dryer and yellow floor.
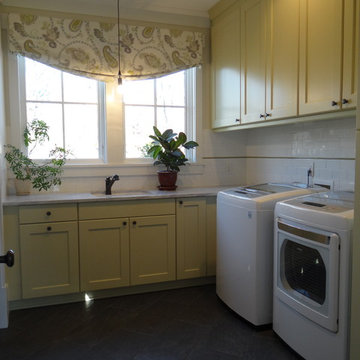
Mid-sized country l-shaped dedicated laundry room in Charlotte with an undermount sink, shaker cabinets, a side-by-side washer and dryer and yellow cabinets.
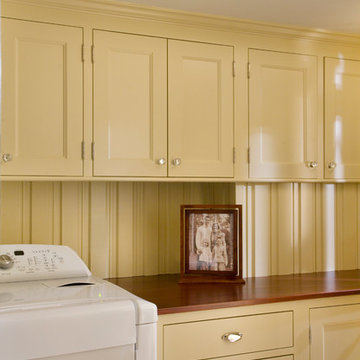
Eric Roth Photography
Photo of a mid-sized traditional single-wall dedicated laundry room in Boston with recessed-panel cabinets, yellow cabinets, wood benchtops, yellow walls and a side-by-side washer and dryer.
Photo of a mid-sized traditional single-wall dedicated laundry room in Boston with recessed-panel cabinets, yellow cabinets, wood benchtops, yellow walls and a side-by-side washer and dryer.

Practicality and budget were the focus in this design for a Utility Room that does double duty. A bright colour was chosen for the paint and a very cheerfully frilled skirt adds on. A deep sink can deal with flowers, the washing or the debris from a muddy day out of doors. It's important to consider the function(s) of a room. We like a combo when possible.
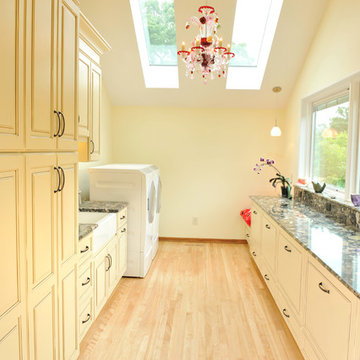
Photography: Paul Gates
Inspiration for a large eclectic galley dedicated laundry room in Other with a farmhouse sink, raised-panel cabinets, yellow cabinets, granite benchtops, yellow walls, light hardwood floors and a side-by-side washer and dryer.
Inspiration for a large eclectic galley dedicated laundry room in Other with a farmhouse sink, raised-panel cabinets, yellow cabinets, granite benchtops, yellow walls, light hardwood floors and a side-by-side washer and dryer.
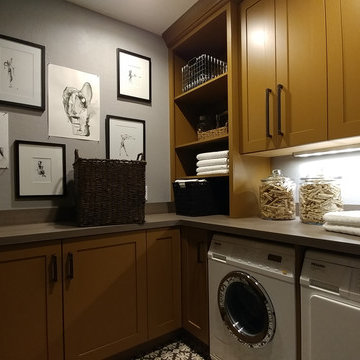
Designer; J.D. Dick, AKBD
Small transitional u-shaped dedicated laundry room in Indianapolis with flat-panel cabinets, yellow cabinets, laminate benchtops, grey walls, ceramic floors, a side-by-side washer and dryer, grey floor and grey benchtop.
Small transitional u-shaped dedicated laundry room in Indianapolis with flat-panel cabinets, yellow cabinets, laminate benchtops, grey walls, ceramic floors, a side-by-side washer and dryer, grey floor and grey benchtop.
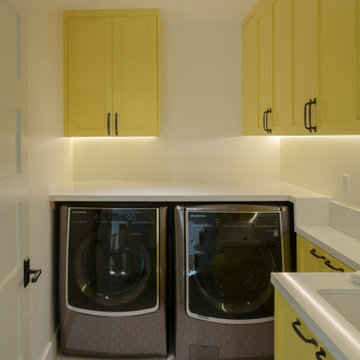
Inspiration for a mid-sized arts and crafts l-shaped dedicated laundry room in Los Angeles with an undermount sink, shaker cabinets, yellow cabinets, quartz benchtops, a side-by-side washer and dryer and white benchtop.
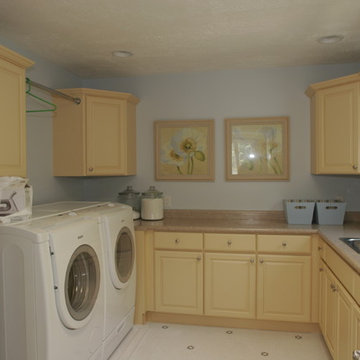
Troy Fox
Photo of a mid-sized traditional u-shaped dedicated laundry room in Salt Lake City with a drop-in sink, raised-panel cabinets, yellow cabinets, solid surface benchtops, blue walls, ceramic floors and a side-by-side washer and dryer.
Photo of a mid-sized traditional u-shaped dedicated laundry room in Salt Lake City with a drop-in sink, raised-panel cabinets, yellow cabinets, solid surface benchtops, blue walls, ceramic floors and a side-by-side washer and dryer.
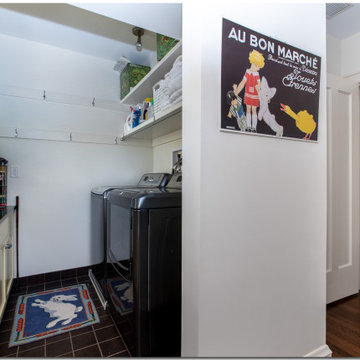
A bedroom was converted to a work and craft room, and the adjacent bathroom was converted to a laundry room. Cabinetry spans both rooms.
This is an example of a small traditional galley utility room in Cleveland with recessed-panel cabinets, yellow cabinets, granite benchtops, white walls, porcelain floors, a side-by-side washer and dryer, black floor and black benchtop.
This is an example of a small traditional galley utility room in Cleveland with recessed-panel cabinets, yellow cabinets, granite benchtops, white walls, porcelain floors, a side-by-side washer and dryer, black floor and black benchtop.
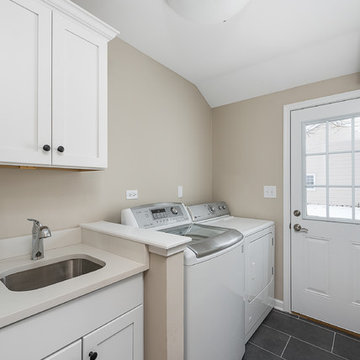
Inspiration for a small traditional single-wall dedicated laundry room in Chicago with an undermount sink, shaker cabinets, yellow cabinets, solid surface benchtops, beige walls, slate floors, a side-by-side washer and dryer, black floor and beige benchtop.
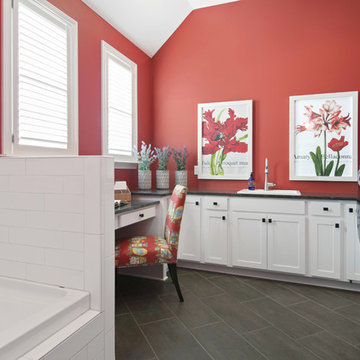
Anne Buskirk Photography
Inspiration for a transitional laundry room in Indianapolis with a drop-in sink, shaker cabinets, yellow cabinets, red walls, grey floor and black benchtop.
Inspiration for a transitional laundry room in Indianapolis with a drop-in sink, shaker cabinets, yellow cabinets, red walls, grey floor and black benchtop.
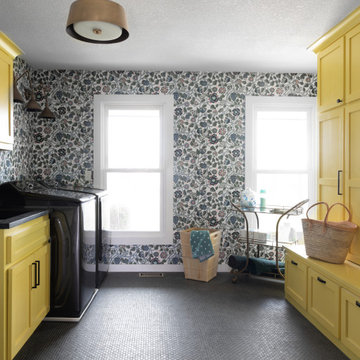
This is an example of a galley dedicated laundry room in Kansas City with recessed-panel cabinets, yellow cabinets, quartz benchtops, multi-coloured walls, ceramic floors, a side-by-side washer and dryer, black floor, black benchtop and wallpaper.
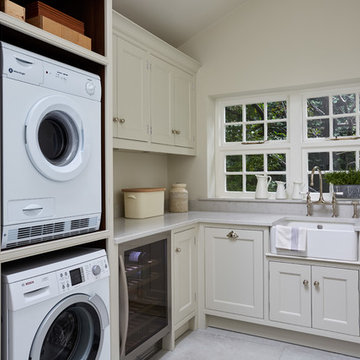
Mowlem & Co: Flourish Kitchen
In this classically beautiful kitchen, hand-painted Shaker style doors are framed by quarter cockbeading and subtly detailed with brushed aluminium handles. An impressive 2.85m-long island unit takes centre stage, while nestled underneath a dramatic canopy a four-oven AGA is flanked by finely-crafted furniture that is perfectly suited to the grandeur of this detached Edwardian property.
With striking pendant lighting overhead and sleek quartz worktops, balanced by warm accents of American Walnut and the glamour of antique mirror, this is a kitchen/living room designed for both cosy family life and stylish socialising. High windows form a sunlit backdrop for anything from cocktails to a family Sunday lunch, set into a glorious bay window area overlooking lush garden.
A generous larder with pocket doors, walnut interiors and horse-shoe shaped shelves is the crowning glory of a range of carefully considered and customised storage. Furthermore, a separate boot room is discreetly located to one side and painted in a contrasting colour to the Shadow White of the main room, and from here there is also access to a well-equipped utility room.
Laundry Room Design Ideas with Yellow Cabinets
3