Living Design Ideas with Ceramic Floors
Refine by:
Budget
Sort by:Popular Today
61 - 80 of 1,655 photos
Item 1 of 3
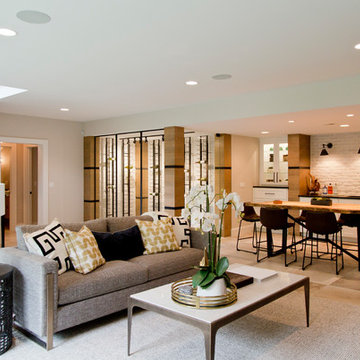
Large contemporary open concept living room in Kansas City with white walls, ceramic floors, a standard fireplace and beige floor.

This double-height great room includes a modern wine cellar with glass doors, a sleek concrete fireplace, and glass sliding doors that open to the rear outdoor courtyards at the heart of the home. Ceramic floor tiles, stone walls paired with white plaster walls, and high clerestory windows add to the natural palette of the home. A warm vaulted ceiling with reinforced wooden beams provides a cozy sanctuary to the residents.
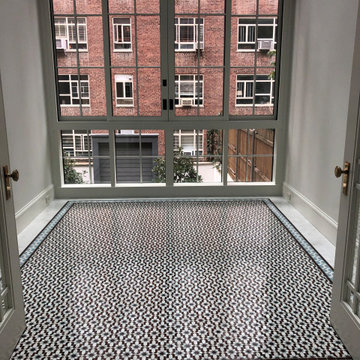
Sunroom with a custom Moroccan mosaic floor
This is an example of a mid-sized transitional sunroom in New York with ceramic floors, a glass ceiling and brown floor.
This is an example of a mid-sized transitional sunroom in New York with ceramic floors, a glass ceiling and brown floor.
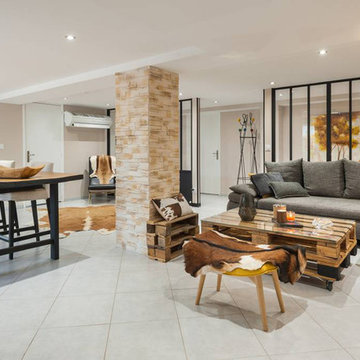
Espace séjour ouvert offrant un espace lecture, salon et salle à manger. Dans une ambiance industrielle grâce à des matériaux de récupération et vieux meubles rénovés
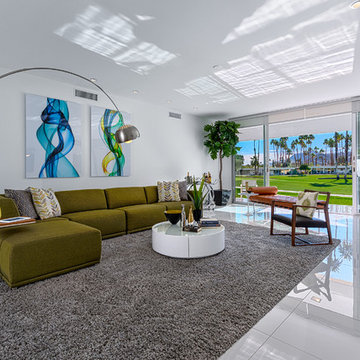
Living room in Seven Lakes Country Club condominium, a Mid-Century complex built by Richard Harrison and William Cody in 1967
Inspiration for a large midcentury living room in Other with white walls and ceramic floors.
Inspiration for a large midcentury living room in Other with white walls and ceramic floors.
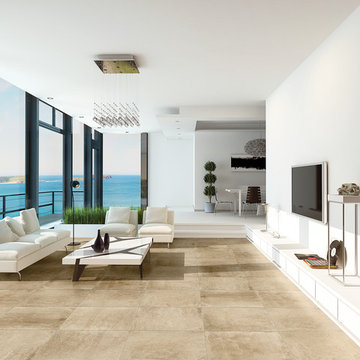
SUMMERVILLE | Photo features Cafe Au Lait in 20x20 | Also available in 12x24 and 18x36
Photo of a large modern family room in Boise with white walls, ceramic floors and a wall-mounted tv.
Photo of a large modern family room in Boise with white walls, ceramic floors and a wall-mounted tv.
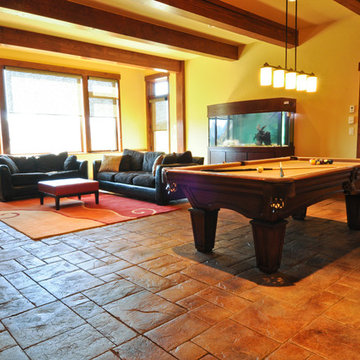
This Exposed Timber Accented Home sits on a spectacular lot with 270 degree views of Mountains, Lakes and Horse Pasture. Designed by BHH Partners and Built by Brian L. Wray for a young couple hoping to keep the home classic enough to last a lifetime, but contemporary enough to reflect their youthfulness as newlyweds starting a new life together.
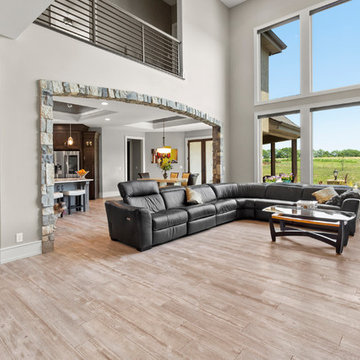
Some of the finishes, fixtures and decor have a contemporary feel, but overall with the inclusion of stone and a few more traditional elements, the interior of this home features a transitional design-style. Double entry doors lead into a large open floor-plan with a spiral staircase and loft area overlooking the great room. White wood tile floors are found throughout the main level and the large windows on the rear elevation of the home offer a beautiful view of the property and outdoor space.
This home is perfect for entertaining with the large open space in the great room, kitchen and dining. A stone archway separates the great room from the kitchen and dining. The kitchen brings more technology into the home with smart appliances. A very comfortable, well-spaced kitchen, large island and two sinks makes cooking for large groups a breeze.
Photography by: KC Media Team
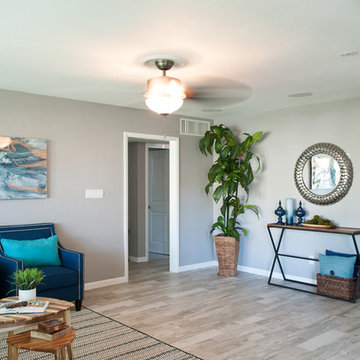
Rusty Gate Photography by Amy Weir
Small scandinavian open concept living room in Phoenix with grey walls, ceramic floors, no tv and grey floor.
Small scandinavian open concept living room in Phoenix with grey walls, ceramic floors, no tv and grey floor.
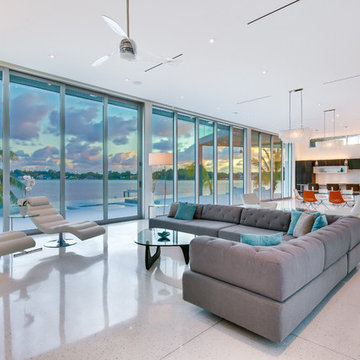
Ryan Gamma Photography
Expansive modern formal open concept living room in Tampa with white walls, ceramic floors, no fireplace and no tv.
Expansive modern formal open concept living room in Tampa with white walls, ceramic floors, no fireplace and no tv.
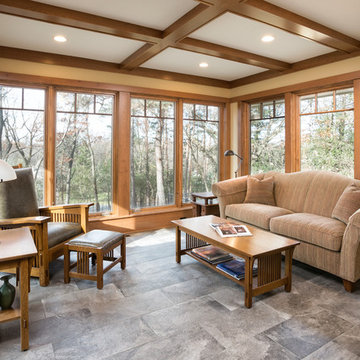
Architecture: RDS Architects | Photography: Landmark Photography
Design ideas for a large sunroom in Minneapolis with ceramic floors, no fireplace, a standard ceiling and grey floor.
Design ideas for a large sunroom in Minneapolis with ceramic floors, no fireplace, a standard ceiling and grey floor.
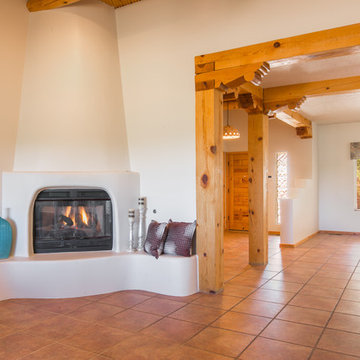
Listed by Matt Davidson, Tin Roof Properties, llc, 505-977-1861 Photos by FotoVan.com Furniture provided by CORT Staging by http://MAPConsultants.houzz.com
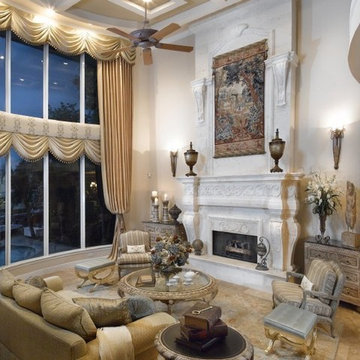
Design ideas for a large traditional formal enclosed living room in Miami with white walls, ceramic floors, a standard fireplace, a plaster fireplace surround and no tv.
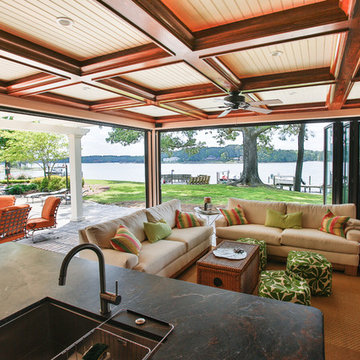
This was an addition to an existing house to expand the size of the kitchen and raise the ceiling. We also constructed an outdoor kitchen with collapsing glass walls and a slate roof.
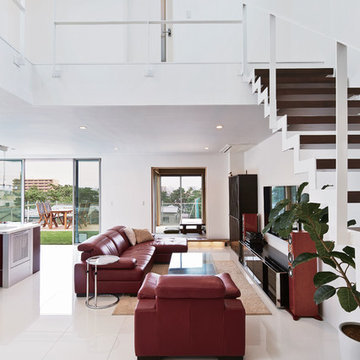
Large contemporary open concept living room in Other with white walls, ceramic floors, no fireplace, a wall-mounted tv, white floor, wallpaper and wallpaper.
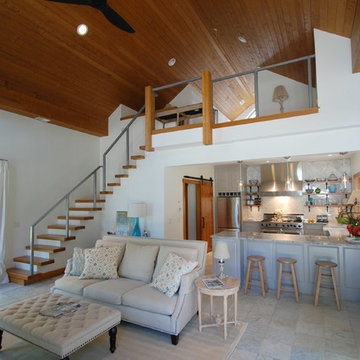
Pool house in Indian Hill, Ohio
This is an example of a large beach style loft-style family room in Cincinnati with white walls, ceramic floors, no fireplace, no tv and grey floor.
This is an example of a large beach style loft-style family room in Cincinnati with white walls, ceramic floors, no fireplace, no tv and grey floor.
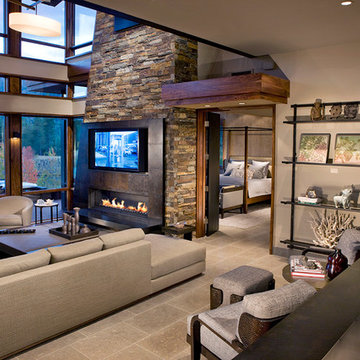
Design build AV System: Savant control system with Lutron Homeworks lighting and shading system. Great Room and Master Bed surround sound. Full audio video distribution. Climate and fireplace control. Ruckus Wireless access points. In-wall iPads control points. Remote cameras.
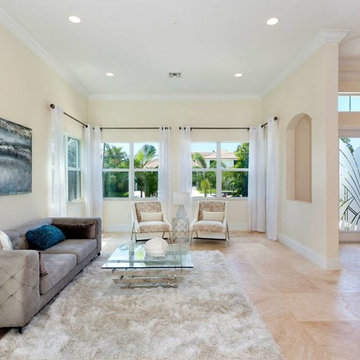
Living Room
Inspiration for a mid-sized contemporary formal open concept living room in Miami with beige walls, ceramic floors, no fireplace, no tv and beige floor.
Inspiration for a mid-sized contemporary formal open concept living room in Miami with beige walls, ceramic floors, no fireplace, no tv and beige floor.
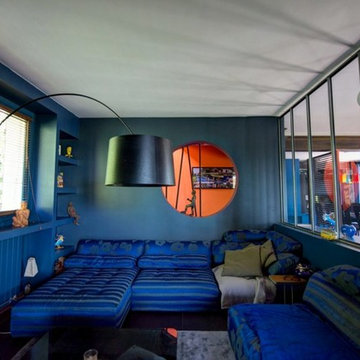
LILM
Design ideas for an expansive contemporary enclosed living room in Other with a library, blue walls, ceramic floors, no tv and grey floor.
Design ideas for an expansive contemporary enclosed living room in Other with a library, blue walls, ceramic floors, no tv and grey floor.
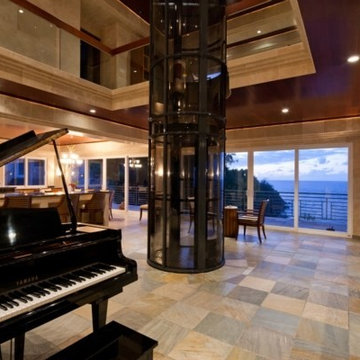
We love this mansion's living room design featuring a home bar with recessed lighting, elevator, and sliding glass doors!
Inspiration for an expansive contemporary open concept family room in Hawaii with beige walls, ceramic floors and no fireplace.
Inspiration for an expansive contemporary open concept family room in Hawaii with beige walls, ceramic floors and no fireplace.
Living Design Ideas with Ceramic Floors
4



