Living Design Ideas with Concrete Floors
Refine by:
Budget
Sort by:Popular Today
21 - 40 of 1,557 photos
Item 1 of 3
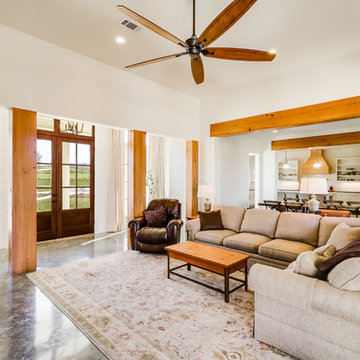
This is an example of a large country open concept living room in Jackson with white walls, concrete floors, a standard fireplace, a brick fireplace surround, a built-in media wall and grey floor.
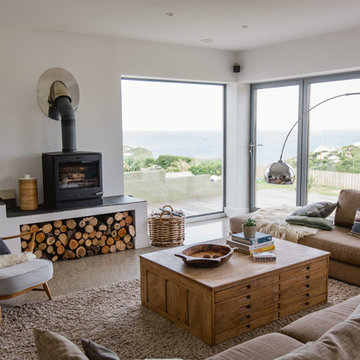
Highviews Lounge by Mint House Interiors
Photo of a contemporary open concept family room in Other with white walls, a wall-mounted tv and concrete floors.
Photo of a contemporary open concept family room in Other with white walls, a wall-mounted tv and concrete floors.
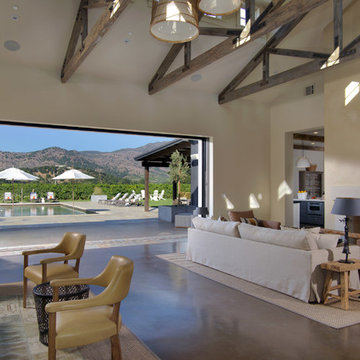
Photo of a large transitional open concept living room in San Francisco with a home bar, beige walls, concrete floors and a plaster fireplace surround.
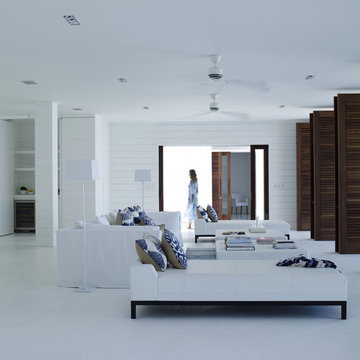
Photo of an expansive tropical formal open concept living room in Other with white walls, concrete floors and no tv.
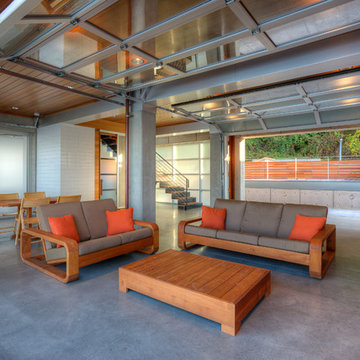
Lower level cabana. Photography by Lucas Henning.
Inspiration for a small contemporary open concept living room in Seattle with concrete floors, white walls, a built-in media wall and beige floor.
Inspiration for a small contemporary open concept living room in Seattle with concrete floors, white walls, a built-in media wall and beige floor.

Beautiful Modern Home with Steel Facia, Limestone, Steel Stones, Concrete Floors,modern kitchen
This is an example of an expansive modern open concept family room in Denver with concrete floors, grey floor and wood.
This is an example of an expansive modern open concept family room in Denver with concrete floors, grey floor and wood.
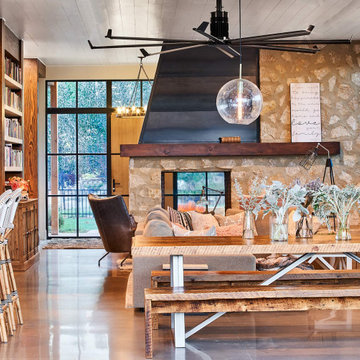
Design ideas for a large country open concept living room in Denver with white walls, concrete floors, a two-sided fireplace, a stone fireplace surround and grey floor.
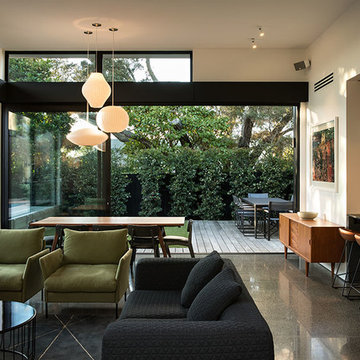
Simon Devitt
Design ideas for a mid-sized midcentury open concept living room in Auckland with white walls, concrete floors, a corner fireplace, a stone fireplace surround and no tv.
Design ideas for a mid-sized midcentury open concept living room in Auckland with white walls, concrete floors, a corner fireplace, a stone fireplace surround and no tv.
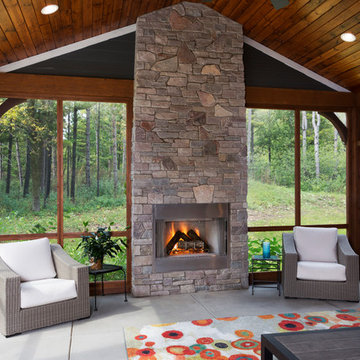
Screened Sun room with tongue and groove ceiling and floor to ceiling Chilton Woodlake blend stone fireplace. Wood framed screen windows and cement floor.
(Ryan Hainey)
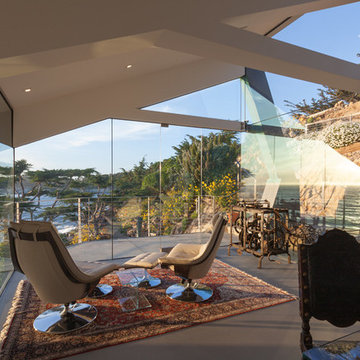
Photo by: Russell Abraham
Design ideas for a large contemporary sunroom in San Francisco with concrete floors and a standard ceiling.
Design ideas for a large contemporary sunroom in San Francisco with concrete floors and a standard ceiling.
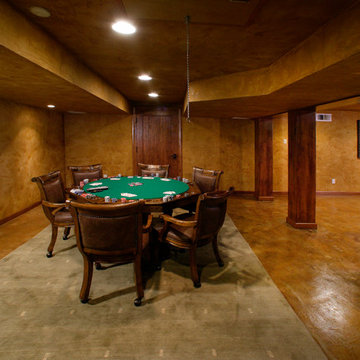
This basement was turned into the ultimate man's cave and wine cellar. Beautiful wood everywhere. This room is very understated making the game table the focal point, until you look across the room to the wonderful wine cellar.
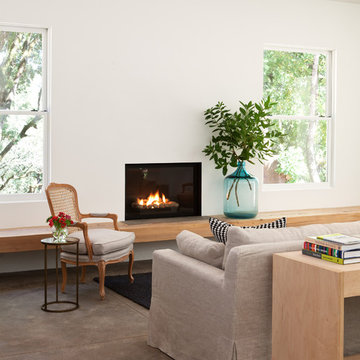
Michele Lee Willson
This is an example of a transitional living room in San Francisco with concrete floors.
This is an example of a transitional living room in San Francisco with concrete floors.

Reflections of art deco styling can be seen throughout the property to give a newfound level of elegance and class.
– DGK Architects
Mid-sized contemporary formal open concept living room in Perth with black walls, a wall-mounted tv, concrete floors, a ribbon fireplace, a stone fireplace surround and grey floor.
Mid-sized contemporary formal open concept living room in Perth with black walls, a wall-mounted tv, concrete floors, a ribbon fireplace, a stone fireplace surround and grey floor.

Large contemporary loft-style living room in Other with a home bar, concrete floors, a standard fireplace, a stone fireplace surround and wood.
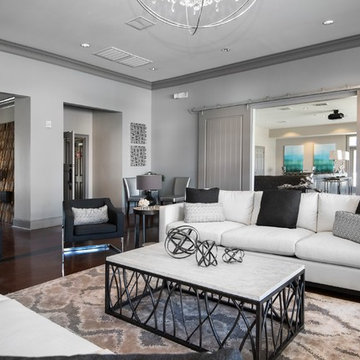
This is an example of an expansive transitional open concept family room in Houston with a game room, grey walls, concrete floors, no tv and brown floor.
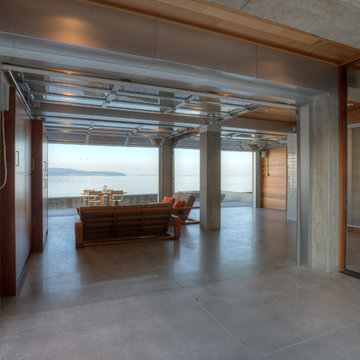
Cabana with courtyard doors open. Photography by Lucas Henning.
Small modern open concept family room in Seattle with beige walls, concrete floors, a built-in media wall and beige floor.
Small modern open concept family room in Seattle with beige walls, concrete floors, a built-in media wall and beige floor.

Inspiration for a small midcentury open concept living room in Boston with concrete floors, a two-sided fireplace, a concrete fireplace surround, beige floor and wood.

This home was too dark and brooding for the homeowners, so we came in and warmed up the space. With the use of large windows to accentuate the view, as well as hardwood with a lightened clay colored hue, the space became that much more welcoming. We kept the industrial roots without sacrificing the integrity of the house but still giving it that much needed happier makeover.
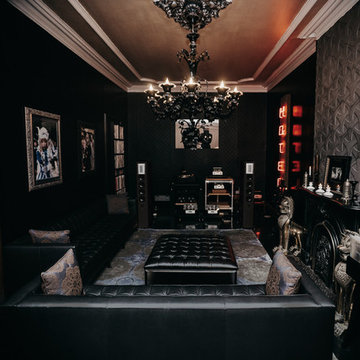
Oswald Mill Audio Tourmaline Direct Drive Turntable,
Coincident Frankenstein 300B and Coincident Dragon 211 Amplification,
Coincident Total Reference Limited Edition Speaker System,
Acoustic Dreams and Rockport Sirius pneumatic isolation system under turntable,
Eurofase Lighting Murano Glass Chandelier,
American Leather Sofas,
Photography: https://www.seekaxiom.com/
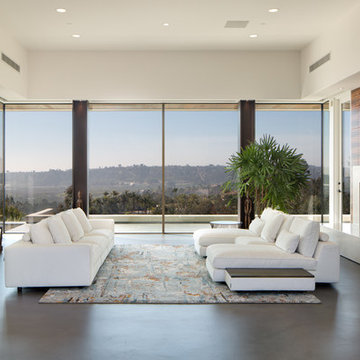
Jim Brady
Photo of a large contemporary formal open concept living room in San Diego with white walls, concrete floors, a standard fireplace, a wood fireplace surround, a concealed tv and grey floor.
Photo of a large contemporary formal open concept living room in San Diego with white walls, concrete floors, a standard fireplace, a wood fireplace surround, a concealed tv and grey floor.
Living Design Ideas with Concrete Floors
2



