Living Design Ideas with Laminate Floors
Refine by:
Budget
Sort by:Popular Today
141 - 160 of 15,408 photos
Item 1 of 2
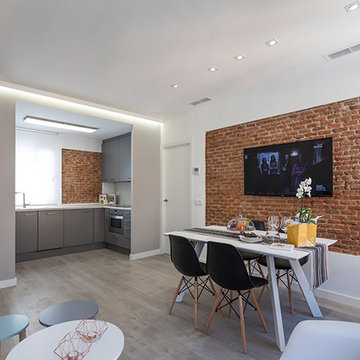
fotografo Jose Luis Armentia
This is an example of a large contemporary open concept living room in Madrid with white walls, laminate floors and a wall-mounted tv.
This is an example of a large contemporary open concept living room in Madrid with white walls, laminate floors and a wall-mounted tv.
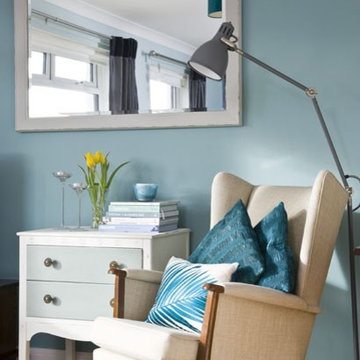
Design ideas for a mid-sized modern open concept living room in Devon with laminate floors and a freestanding tv.
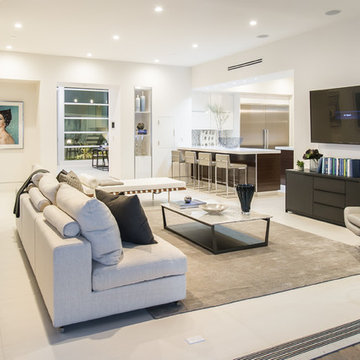
LA Westside's Expert Home Media and Design Studio
Home Media Design & Installation
Location: 7261 Woodley Ave
Van Nuys, CA 91406
Inspiration for a mid-sized modern open concept living room in Los Angeles with white walls, laminate floors, no fireplace, a wall-mounted tv, white floor and a library.
Inspiration for a mid-sized modern open concept living room in Los Angeles with white walls, laminate floors, no fireplace, a wall-mounted tv, white floor and a library.

Photo of a mid-sized midcentury open concept living room in Orange County with white walls, laminate floors, a corner fireplace and vaulted.

MAIN LEVEL FAMILY ROOM
Modern open concept family room in Charlotte with laminate floors, a standard fireplace, a stone fireplace surround, a wall-mounted tv and brown floor.
Modern open concept family room in Charlotte with laminate floors, a standard fireplace, a stone fireplace surround, a wall-mounted tv and brown floor.
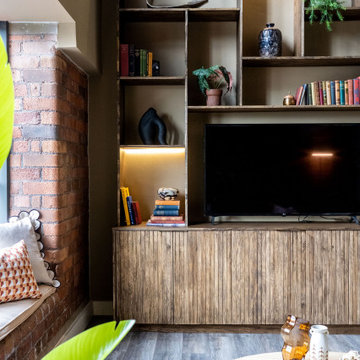
Inspiration for a large eclectic open concept living room in Other with beige walls, laminate floors, a built-in media wall, brown floor and exposed beam.
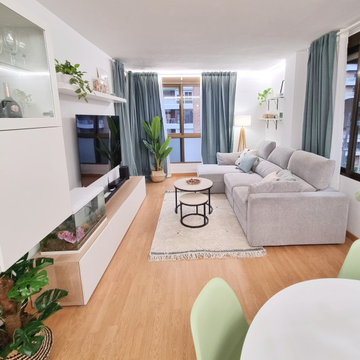
Inspiration for a small scandinavian enclosed living room in Barcelona with a home bar, white walls, laminate floors, a wall-mounted tv and brown floor.

Some consider a fireplace to be the heart of a home.
Regardless of whether you agree or not, it is a wonderful place for families to congregate. This great room features a 19 ft tall fireplace cladded with Ashland Tundra Brick by Eldorado Stone. The black bi-fold doors slide open to create a 12 ft opening to a large 425 sf deck that features a built-in outdoor kitchen and firepit. Valour Oak black core laminate, body colour is Benjamin Moor Gray Owl (2137-60), Trim Is White Dove (OC-17).
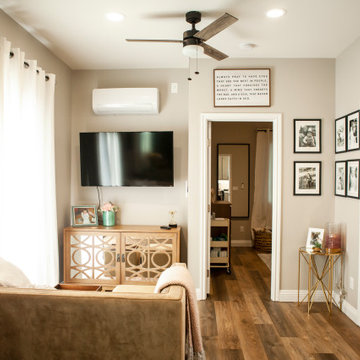
We cannot say enough about this immaculate guest home. You have heard of the tiny houses, well this can compete with those any day of the week. This guest home is 495 square feet of perfectly usable space. You walk in to the area directly between the great room and the kitchen. To the right is the living room, with exactly enough room for a TV, hutch, and a couch, to the left is the kitchen and dining area.
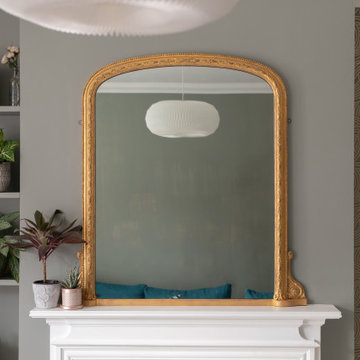
Warm and light living room
Photo of a mid-sized contemporary formal open concept living room in London with green walls, laminate floors, a standard fireplace, a wood fireplace surround, a freestanding tv and white floor.
Photo of a mid-sized contemporary formal open concept living room in London with green walls, laminate floors, a standard fireplace, a wood fireplace surround, a freestanding tv and white floor.
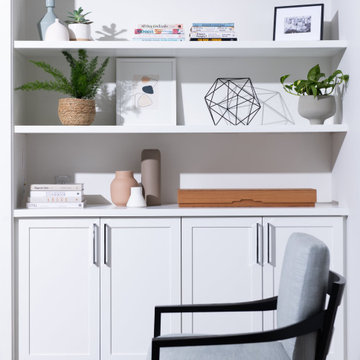
Inspiration for a mid-sized scandinavian formal living room in Vancouver with white walls, laminate floors, a built-in media wall and brown floor.
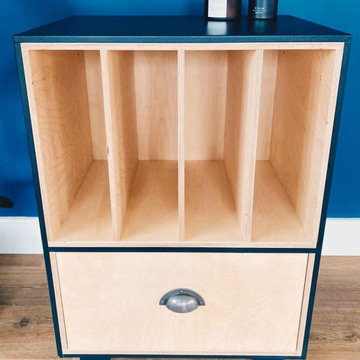
Set of matching furniture. Sideboard with sliding doors and record player stand.
Birch ply interior, exterior painted in Farrow and Ball Off Black.
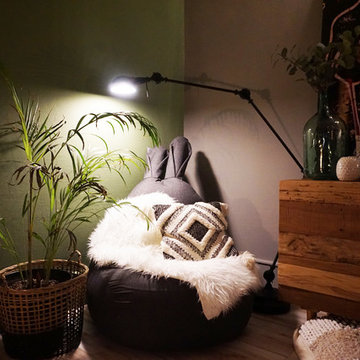
charlotte surleau décoration
Photo of a large tropical enclosed living room in Other with green walls, laminate floors, a corner fireplace, a stone fireplace surround and beige floor.
Photo of a large tropical enclosed living room in Other with green walls, laminate floors, a corner fireplace, a stone fireplace surround and beige floor.
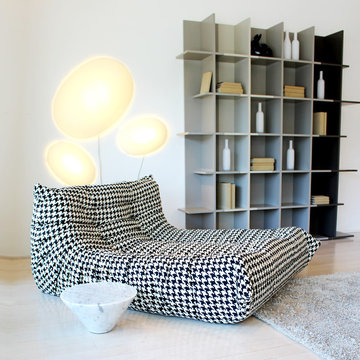
Togo Lounge in Alcantara Roma fabric, Conico side table, Awabi wall lighting, and Oka bookcase from Ligne Roset. At the Linea (Ligne Roset Los Angeles) Showroom | www.linea-inc.com
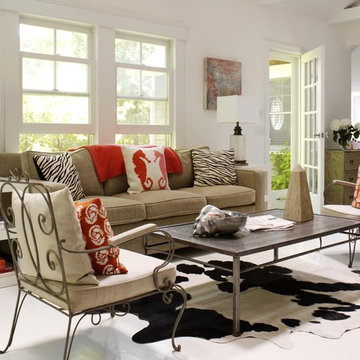
Large contemporary formal open concept living room in New York with white walls, laminate floors, no fireplace and no tv.
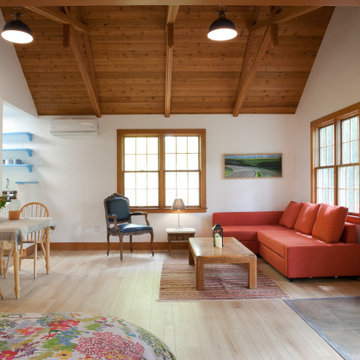
New flooring, New lighting
Inspiration for a country open concept living room in Sacramento with laminate floors, white walls, a corner fireplace, beige floor, vaulted and wood.
Inspiration for a country open concept living room in Sacramento with laminate floors, white walls, a corner fireplace, beige floor, vaulted and wood.
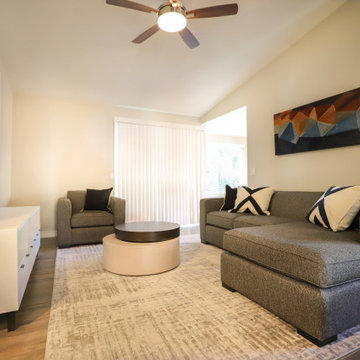
Photo of a small modern enclosed family room in Los Angeles with grey walls, laminate floors, a wall-mounted tv and grey floor.
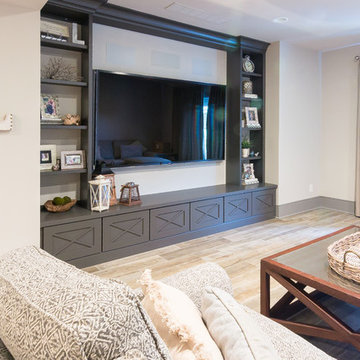
Design, Fabrication, Install & Photography By MacLaren Kitchen and Bath
Designer: Mary Skurecki
Wet Bar: Mouser/Centra Cabinetry with full overlay, Reno door/drawer style with Carbide paint. Caesarstone Pebble Quartz Countertops with eased edge detail (By MacLaren).
TV Area: Mouser/Centra Cabinetry with full overlay, Orleans door style with Carbide paint. Shelving, drawers, and wood top to match the cabinetry with custom crown and base moulding.
Guest Room/Bath: Mouser/Centra Cabinetry with flush inset, Reno Style doors with Maple wood in Bedrock Stain. Custom vanity base in Full Overlay, Reno Style Drawer in Matching Maple with Bedrock Stain. Vanity Countertop is Everest Quartzite.
Bench Area: Mouser/Centra Cabinetry with flush inset, Reno Style doors/drawers with Carbide paint. Custom wood top to match base moulding and benches.
Toy Storage Area: Mouser/Centra Cabinetry with full overlay, Reno door style with Carbide paint. Open drawer storage with roll-out trays and custom floating shelves and base moulding.
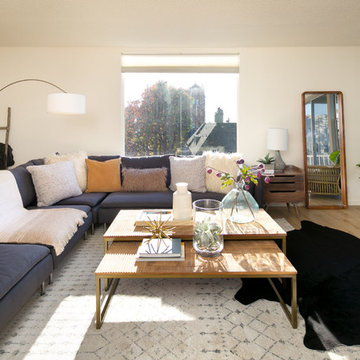
Marcell Puzsar Bright Room SF
Inspiration for a small contemporary enclosed living room in San Francisco with white walls, laminate floors, no fireplace and beige floor.
Inspiration for a small contemporary enclosed living room in San Francisco with white walls, laminate floors, no fireplace and beige floor.
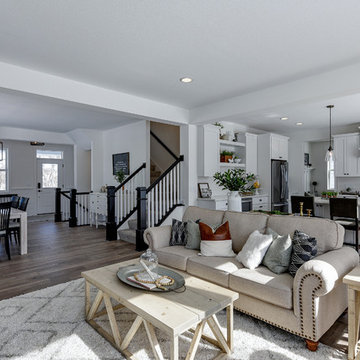
This modern farmhouse living room features a custom shiplap fireplace by Stonegate Builders, with custom-painted cabinetry by Carver Junk Company. The large rug pattern is mirrored in the handcrafted coffee and end tables, made just for this space.
Living Design Ideas with Laminate Floors
8



