Living Room Design Photos with a Plaster Fireplace Surround
Refine by:
Budget
Sort by:Popular Today
121 - 140 of 18,379 photos
Item 1 of 2
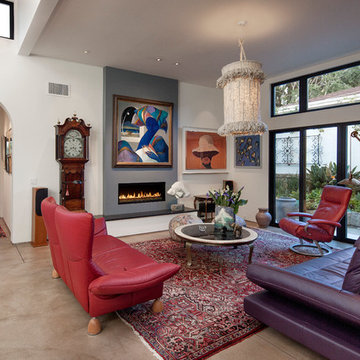
The goal for these clients was to build a new home with a transitional design that was large enough for their children and grandchildren to visit, but small enough to age in place comfortably with a budget they could afford on their retirement income. They wanted an open floor plan, with plenty of wall space for art and strong connections between indoor and outdoor spaces to maintain the original garden feeling of the lot. A unique combination of cultures is reflected in the home – the husband is from Haiti and the wife from Switzerland. The resulting traditional design aesthetic is an eclectic blend of Caribbean and Old World flair.
Jim Barsch Photography
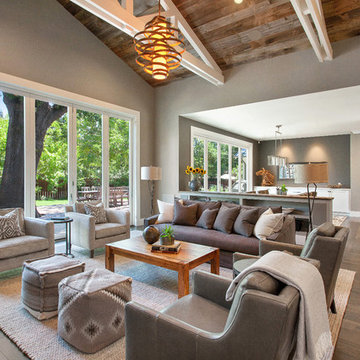
Inspiration for a large country open concept living room in San Francisco with grey walls, dark hardwood floors, a wall-mounted tv, a standard fireplace, a plaster fireplace surround and brown floor.
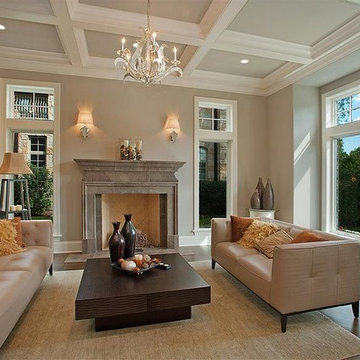
Lighting by Idlewood Electric's dedicated Lighting Sales Specialists.
Design ideas for a mid-sized contemporary formal enclosed living room in Chicago with beige walls, medium hardwood floors, a standard fireplace, a plaster fireplace surround, no tv and brown floor.
Design ideas for a mid-sized contemporary formal enclosed living room in Chicago with beige walls, medium hardwood floors, a standard fireplace, a plaster fireplace surround, no tv and brown floor.
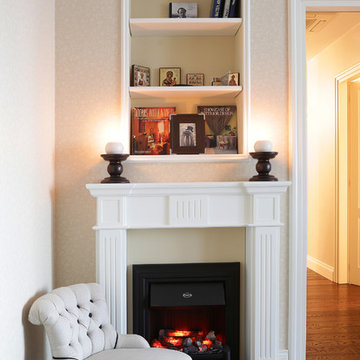
дизайнер Татьяна Красикова
Photo of a mid-sized traditional enclosed living room in Moscow with beige walls, painted wood floors, a ribbon fireplace, a plaster fireplace surround, brown floor, a library, no tv and coffered.
Photo of a mid-sized traditional enclosed living room in Moscow with beige walls, painted wood floors, a ribbon fireplace, a plaster fireplace surround, brown floor, a library, no tv and coffered.
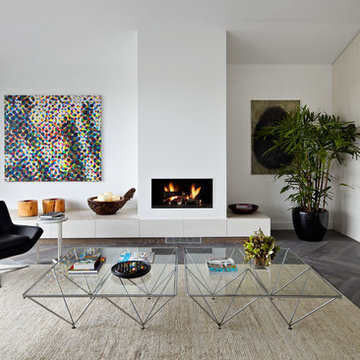
Photo by Michael Downes
Design ideas for a mid-sized contemporary open concept living room in Melbourne with white walls, dark hardwood floors, a standard fireplace, a plaster fireplace surround and grey floor.
Design ideas for a mid-sized contemporary open concept living room in Melbourne with white walls, dark hardwood floors, a standard fireplace, a plaster fireplace surround and grey floor.
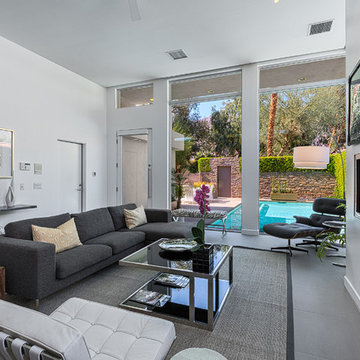
Open floorpan living room with amazing views to the pool & Spa and surrounding mountains. staged by House & Homes Palm Springs
Design ideas for a mid-sized modern open concept living room in Other with white walls, ceramic floors, a standard fireplace, a plaster fireplace surround and a wall-mounted tv.
Design ideas for a mid-sized modern open concept living room in Other with white walls, ceramic floors, a standard fireplace, a plaster fireplace surround and a wall-mounted tv.
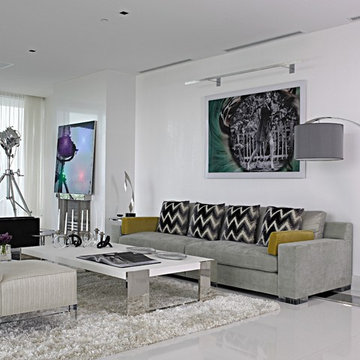
Carlos Domenech
Large contemporary formal open concept living room in Miami with white walls, concrete floors, a standard fireplace, a plaster fireplace surround, no tv and grey floor.
Large contemporary formal open concept living room in Miami with white walls, concrete floors, a standard fireplace, a plaster fireplace surround, no tv and grey floor.
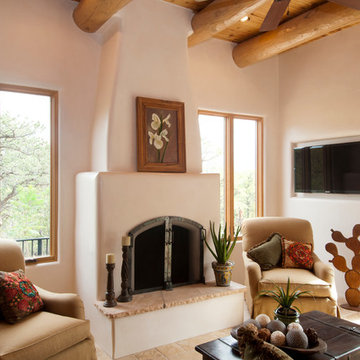
Katie Johnson
Mid-sized formal open concept living room in Albuquerque with beige walls, a standard fireplace, a plaster fireplace surround and a wall-mounted tv.
Mid-sized formal open concept living room in Albuquerque with beige walls, a standard fireplace, a plaster fireplace surround and a wall-mounted tv.
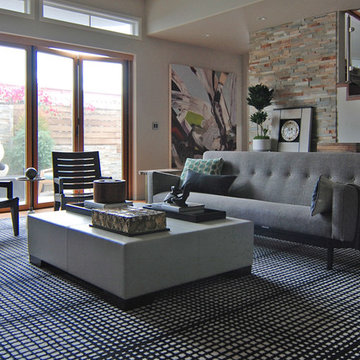
Inspiration for a large contemporary formal open concept living room in Los Angeles with grey walls, medium hardwood floors, a corner fireplace, a plaster fireplace surround and no tv.
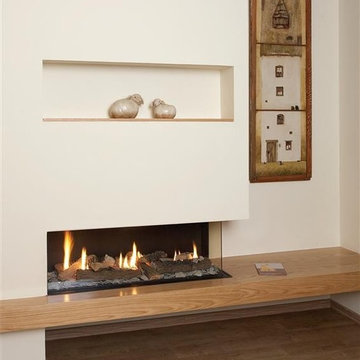
The Ortal Clear 110 RS/LS Fireplace offers modern design and contemporary styling as well as a lot of warmth and ambiance in a small package. Perfect for smaller rooms such as bedrooms and dens, the 110 RS/LS features clean, efficient burning and safe, simple operation. Many fine restaurants and hotels have Ortal products. Call us today for information on pricing and installation in your own home.
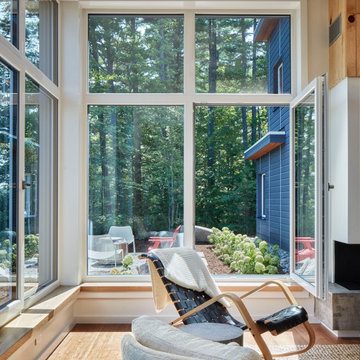
View of Living Room with full height windows facing Lake WInnipesaukee. A biofuel fireplace is anchored by a custom concrete bench and pine soffit.
Photo of a large country open concept living room in Manchester with white walls, medium hardwood floors, a ribbon fireplace, a plaster fireplace surround, brown floor and wood.
Photo of a large country open concept living room in Manchester with white walls, medium hardwood floors, a ribbon fireplace, a plaster fireplace surround, brown floor and wood.
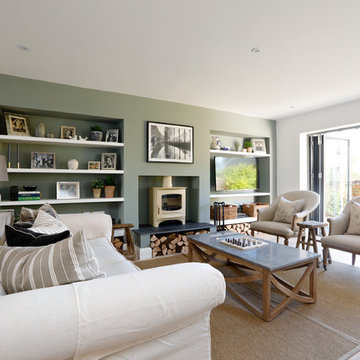
Emma Wood
Mid-sized transitional formal open concept living room in Sussex with light hardwood floors, a wood stove, a plaster fireplace surround, beige floor, green walls and a wall-mounted tv.
Mid-sized transitional formal open concept living room in Sussex with light hardwood floors, a wood stove, a plaster fireplace surround, beige floor, green walls and a wall-mounted tv.
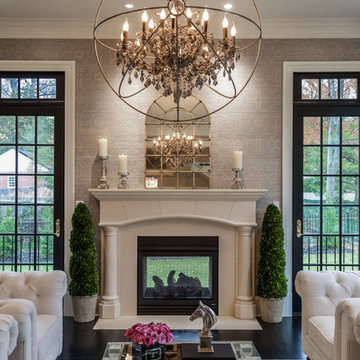
Photo of a transitional formal enclosed living room in DC Metro with grey walls, a two-sided fireplace, a plaster fireplace surround and black floor.
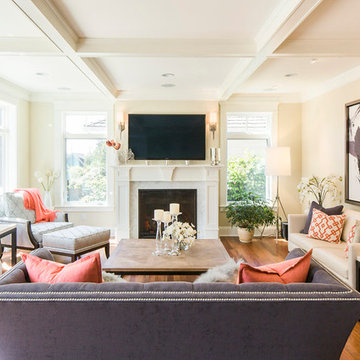
W H EARLE PHOTOGRAPHY
This is an example of a small transitional enclosed living room in Seattle with beige walls, medium hardwood floors, a standard fireplace, a wall-mounted tv, a plaster fireplace surround and brown floor.
This is an example of a small transitional enclosed living room in Seattle with beige walls, medium hardwood floors, a standard fireplace, a wall-mounted tv, a plaster fireplace surround and brown floor.
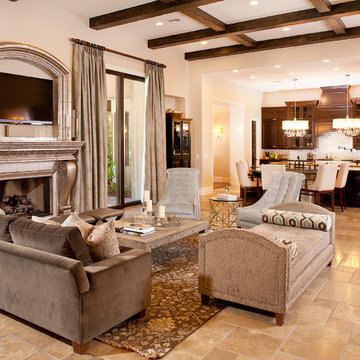
Jim Decker
Inspiration for a large transitional formal open concept living room in Las Vegas with beige walls, travertine floors, a standard fireplace, a plaster fireplace surround and a wall-mounted tv.
Inspiration for a large transitional formal open concept living room in Las Vegas with beige walls, travertine floors, a standard fireplace, a plaster fireplace surround and a wall-mounted tv.
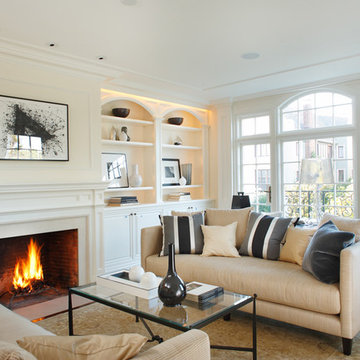
This 6500 s.f. new home on one of the best blocks in San Francisco’s Pacific Heights, was designed for the needs of family with two work-from-home professionals. We focused on well-scaled rooms and excellent flow between spaces. We applied customized classical detailing and luxurious materials over a modern design approach of clean lines and state-of-the-art contemporary amenities. Materials include integral color stucco, custom mahogany windows, book-matched Calacatta marble, slate roofing and wrought-iron railings.

An inviting living space that seamlessly integrates luxury with comfort. The room is characterized by its elegant marble fireplace, which anchors the space and provides a sophisticated focal point. The dark grey walls offer a dramatic contrast, while the expansive windows frame a breathtaking ocean view, infusing the room with natural light and a sense of openness. The modern furniture, including a plush curved sofa and stylish metallic coffee tables, enhances the contemporary feel. The room is a thoughtful blend of high-end design and homely warmth, designed to offer a tranquil retreat from the outside world.
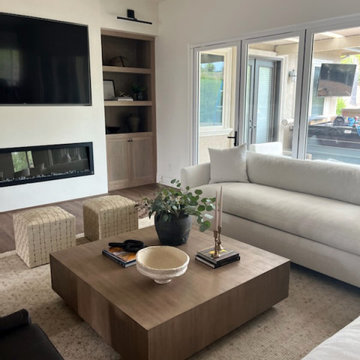
Great room fireplace remodel. Bright white lime plaster fireplace framing custom white oak built in shelving.
Interior Designer on this project: LF Interiors, Temecula CA.

As part of a housing development surrounding Donath Lake, this Passive House in Colorado home is striking with its traditional farmhouse contours and estate-like French chateau appeal. The vertically oriented design features steeply pitched gable roofs and sweeping details giving it an asymmetrical aesthetic. The interior of the home is centered around the shared spaces, creating a grand family home. The two-story living room connects the kitchen, dining, outdoor patios, and upper floor living. Large scale windows match the stately proportions of the home with 8’ tall windows and 9’x9’ curtain wall windows, featuring tilt-turn windows within for approachable function. Black frames and grids appeal to the modern French country inspiration highlighting each opening of the building’s envelope.
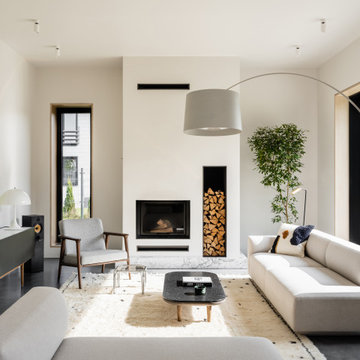
Inspiration for a contemporary open concept living room in Moscow with a standard fireplace, a plaster fireplace surround and no tv.
Living Room Design Photos with a Plaster Fireplace Surround
7