Living Room Design Photos with a Standard Fireplace and Panelled Walls
Refine by:
Budget
Sort by:Popular Today
21 - 40 of 1,122 photos
Item 1 of 3
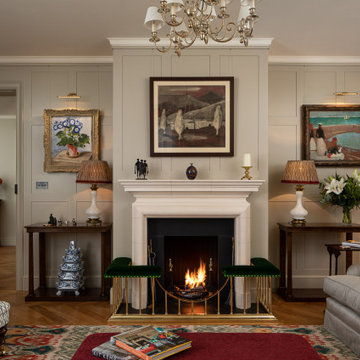
Photo of a large traditional enclosed living room in London with medium hardwood floors, a standard fireplace, no tv, panelled walls, grey walls and brown floor.

Living Room - custom paneled walls - 2 story room Pure White Walls.
This is an example of an expansive traditional formal loft-style living room in Oklahoma City with white walls, light hardwood floors, a standard fireplace, a stone fireplace surround, no tv, coffered and panelled walls.
This is an example of an expansive traditional formal loft-style living room in Oklahoma City with white walls, light hardwood floors, a standard fireplace, a stone fireplace surround, no tv, coffered and panelled walls.

Previously used as an office, this space had an awkwardly placed window to the left of the fireplace. By removing the window and building a bookcase to match the existing, the room feels balanced and symmetrical. Panel molding was added (by the homeowner!) and the walls were lacquered a deep navy. Bold modern green lounge chairs and a trio of crystal pendants make this cozy lounge next level. A console with upholstered ottomans keeps cocktails at the ready while adding two additional seats. Cornflower blue drapery frame the french doors and layer another shade of blue. Silk floral pillows have a handpainted quality to them and establish the palette. Hanging the birch tree pieces from chain add a layer of drama to the room.
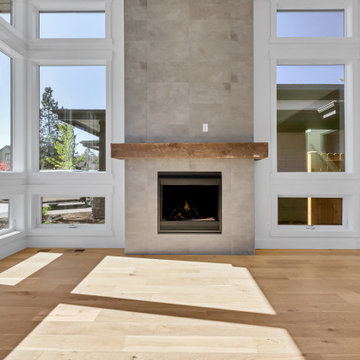
Design ideas for a mid-sized contemporary formal open concept living room in Other with light hardwood floors, a standard fireplace, a tile fireplace surround, a wall-mounted tv, brown floor and panelled walls.
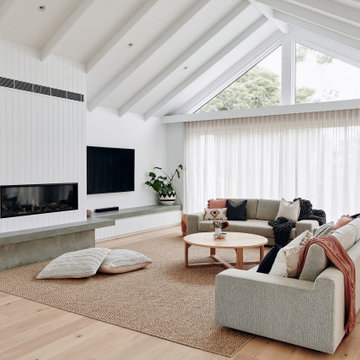
This is an example of a large contemporary open concept living room in Melbourne with white walls, light hardwood floors, a standard fireplace, a plaster fireplace surround, a wall-mounted tv, beige floor, recessed and panelled walls.

This grand and historic home renovation transformed the structure from the ground up, creating a versatile, multifunctional space. Meticulous planning and creative design brought the client's vision to life, optimizing functionality throughout.
This living room exudes luxury with plush furnishings, inviting seating, and a striking fireplace adorned with art. Open shelving displays curated decor, adding to the room's thoughtful design.
---
Project by Wiles Design Group. Their Cedar Rapids-based design studio serves the entire Midwest, including Iowa City, Dubuque, Davenport, and Waterloo, as well as North Missouri and St. Louis.
For more about Wiles Design Group, see here: https://wilesdesigngroup.com/
To learn more about this project, see here: https://wilesdesigngroup.com/st-louis-historic-home-renovation

We juxtaposed bold colors and contemporary furnishings with the early twentieth-century interior architecture for this four-level Pacific Heights Edwardian. The home's showpiece is the living room, where the walls received a rich coat of blackened teal blue paint with a high gloss finish, while the high ceiling is painted off-white with violet undertones. Against this dramatic backdrop, we placed a streamlined sofa upholstered in an opulent navy velour and companioned it with a pair of modern lounge chairs covered in raspberry mohair. An artisanal wool and silk rug in indigo, wine, and smoke ties the space together.

Photography by Michael J. Lee Photography
Photo of a large transitional formal enclosed living room in Boston with white walls, medium hardwood floors, a standard fireplace, a stone fireplace surround, a wall-mounted tv, grey floor and panelled walls.
Photo of a large transitional formal enclosed living room in Boston with white walls, medium hardwood floors, a standard fireplace, a stone fireplace surround, a wall-mounted tv, grey floor and panelled walls.

Small eclectic loft-style living room in Atlanta with white walls, medium hardwood floors, a standard fireplace, a brick fireplace surround, a wall-mounted tv, brown floor and panelled walls.
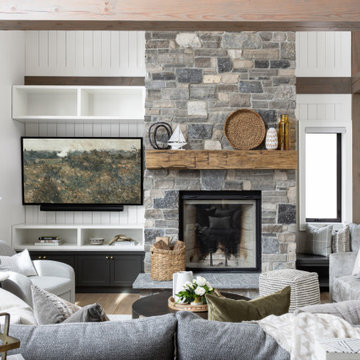
Enter a transitional modern living room that epitomizes timeless beauty and modern functionality. At the heart of the space stands a custom-built white media unit, featuring shaker door cabinets adorned with aged brass hardware, exuding a sense of refined elegance. With its harmonious blend of classic elements and contemporary finishes, this inviting room offers a perfect balance of comfort and sophistication, creating a welcoming haven for both relaxation and social gatherings.
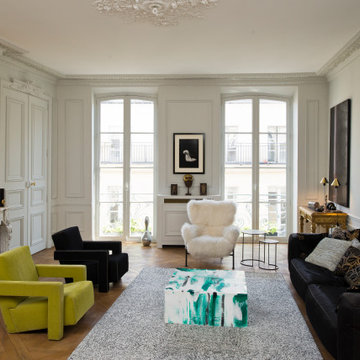
Photo of a contemporary enclosed living room in Paris with white walls, medium hardwood floors, a standard fireplace, brown floor and panelled walls.

This is an example of a mid-sized transitional open concept living room in London with beige walls, laminate floors, a standard fireplace, a stone fireplace surround, a wall-mounted tv, beige floor and panelled walls.

Nicely renovated bungalow in Arlington Va The space is small but mighty!
Inspiration for a small transitional enclosed living room in DC Metro with grey walls, dark hardwood floors, a standard fireplace, a tile fireplace surround, brown floor, timber and panelled walls.
Inspiration for a small transitional enclosed living room in DC Metro with grey walls, dark hardwood floors, a standard fireplace, a tile fireplace surround, brown floor, timber and panelled walls.
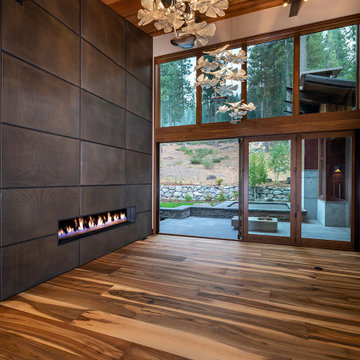
For this ski-in, ski-out mountainside property, the intent was to create an architectural masterpiece that was simple, sophisticated, timeless and unique all at the same time. The clients wanted to express their love for Japanese-American craftsmanship, so we incorporated some hints of that motif into the designs.
The high cedar wood ceiling and exposed curved steel beams are dramatic and reveal a roofline nodding to a traditional pagoda design. Striking bronze hanging lights span the kitchen and other unique light fixtures highlight every space. Warm walnut plank flooring and contemporary walnut cabinetry run throughout the home.
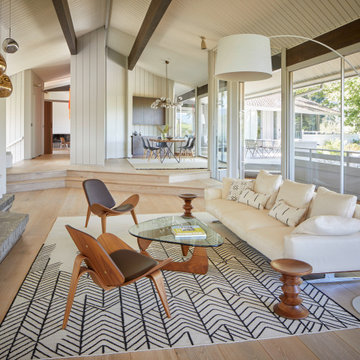
This is an example of a large midcentury formal open concept living room in San Francisco with white walls, light hardwood floors, a standard fireplace, a concrete fireplace surround, a concealed tv, exposed beam and panelled walls.

Open floor plan formal living room with modern fireplace.
Large modern formal open concept living room in Miami with beige walls, light hardwood floors, a standard fireplace, no tv, beige floor, vaulted and panelled walls.
Large modern formal open concept living room in Miami with beige walls, light hardwood floors, a standard fireplace, no tv, beige floor, vaulted and panelled walls.
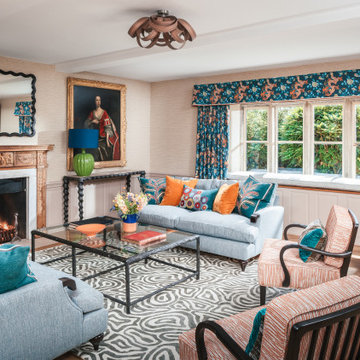
Design ideas for a mid-sized country formal living room in Gloucestershire with beige walls, medium hardwood floors, a standard fireplace and panelled walls.

After watching sunset over the lake, retreat indoors to the warm, modern gathering space in our Modern Northwoods Cabin project.
Large contemporary open concept living room in Other with black walls, light hardwood floors, a standard fireplace, a stone fireplace surround, a concealed tv, brown floor, vaulted and panelled walls.
Large contemporary open concept living room in Other with black walls, light hardwood floors, a standard fireplace, a stone fireplace surround, a concealed tv, brown floor, vaulted and panelled walls.

Inspiration for a large transitional open concept living room in Salt Lake City with white walls, light hardwood floors, a standard fireplace, a concrete fireplace surround, a concealed tv, exposed beam and panelled walls.

Traditional modern living room, with a wall of windows looking out on a lake. A wood panel wall with an ornate fireplace, fresh greenery, and modern furnishings. An expansive, deep, cozy sectional makes for ultimate relaxation. Uber long wood bench for additional seating.
Living Room Design Photos with a Standard Fireplace and Panelled Walls
2