Living Room Design Photos with a Stone Fireplace Surround and Wood Walls
Refine by:
Budget
Sort by:Popular Today
41 - 60 of 431 photos
Item 1 of 3
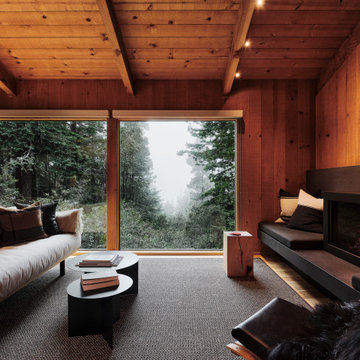
Living Room with floor to ceiling windows looking toward the ocean.
This is an example of a small country loft-style living room in San Francisco with medium hardwood floors, a stone fireplace surround, brown walls, a wood stove and wood walls.
This is an example of a small country loft-style living room in San Francisco with medium hardwood floors, a stone fireplace surround, brown walls, a wood stove and wood walls.
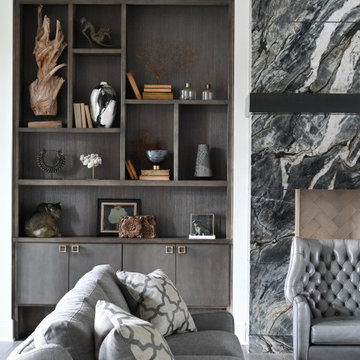
This modern take on a French Country home incorporates sleek custom-designed built-in shelving. The shape and size of each shelf were intentionally designed and perfectly houses a unique raw wood sculpture. The fireplace wall is bold book-matched black and white marble, and the star of the living area. It complements the industrial elements of the neighboring kitchen. A chic color palette of warm neutrals, greys, blacks, and hints of metallics seep throughout this space and the neighboring rooms, creating a design that is striking and cohesive.
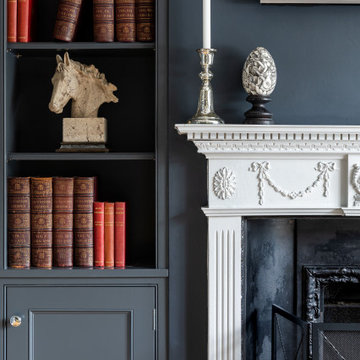
This is an example of a large transitional formal enclosed living room in Essex with blue walls, medium hardwood floors, a standard fireplace, a stone fireplace surround, a wall-mounted tv, brown floor and wood walls.

Modern Living Room with floor to ceiling grey slab fireplace face. Dark wood built in bookcase with led lighting nestled next to modern linear electric fireplace. Contemporary white sofas face each other with dark black accent furniture nearby, all sitting on a modern grey rug. Modern interior architecture with large picture windows, white walls and light wood wall panels that line the walls and ceiling entry.
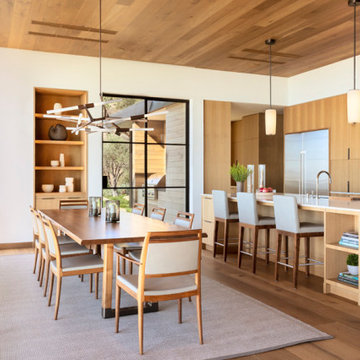
This is an example of a mid-sized modern open concept living room in Santa Barbara with a stone fireplace surround, wood, wood walls and light hardwood floors.

Tv Wall Unit View
Design ideas for a mid-sized transitional formal open concept living room in Toronto with white walls, medium hardwood floors, no fireplace, a stone fireplace surround, a built-in media wall, brown floor, recessed and wood walls.
Design ideas for a mid-sized transitional formal open concept living room in Toronto with white walls, medium hardwood floors, no fireplace, a stone fireplace surround, a built-in media wall, brown floor, recessed and wood walls.

Inspiration for a mid-sized contemporary open concept living room in Toronto with white walls, medium hardwood floors, a ribbon fireplace, a stone fireplace surround and wood walls.
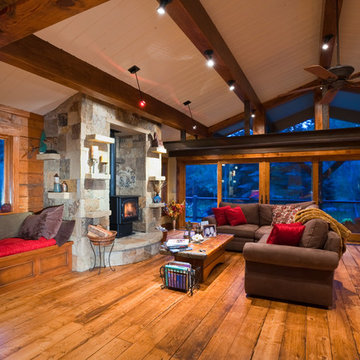
In this living room, the wood flooring and white ceiling bring a comforting and refreshing atmosphere. Likewise, the glass walls and doors gives a panoramic view and a feel of nature. While the fireplace sitting between the wood walls creates a focal point in this room, wherein the sofas surrounding it offers a cozy and warm feeling, that is perfect for a cold night in this mountain home.
Built by ULFBUILT. Contact us to learn more.
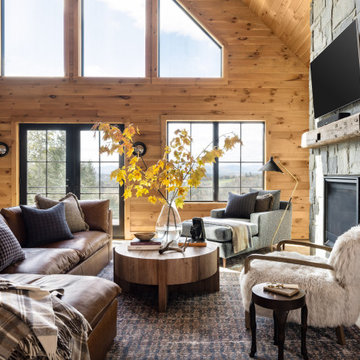
This is an example of a country living room in Portland Maine with a standard fireplace, a stone fireplace surround and wood walls.
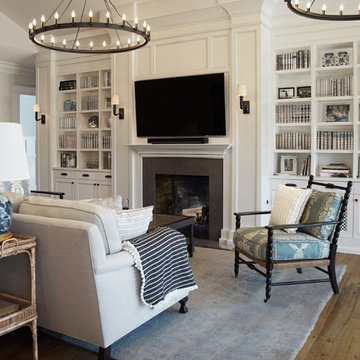
Heather Ryan, Interior Designer
H.Ryan Studio - Scottsdale, AZ
www.hryanstudio.com
Photo of a large traditional open concept living room in Phoenix with a library, white walls, medium hardwood floors, a standard fireplace, a stone fireplace surround, a wall-mounted tv, brown floor, vaulted and wood walls.
Photo of a large traditional open concept living room in Phoenix with a library, white walls, medium hardwood floors, a standard fireplace, a stone fireplace surround, a wall-mounted tv, brown floor, vaulted and wood walls.
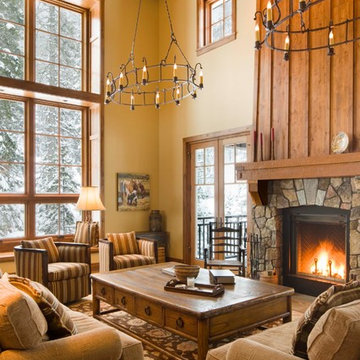
david marlowe
Photo of an expansive arts and crafts formal open concept living room in Albuquerque with beige walls, medium hardwood floors, a standard fireplace, a stone fireplace surround, no tv, multi-coloured floor, vaulted and wood walls.
Photo of an expansive arts and crafts formal open concept living room in Albuquerque with beige walls, medium hardwood floors, a standard fireplace, a stone fireplace surround, no tv, multi-coloured floor, vaulted and wood walls.

Inspiration for a large contemporary formal enclosed living room in Vancouver with white walls, medium hardwood floors, a ribbon fireplace, a stone fireplace surround and wood walls.
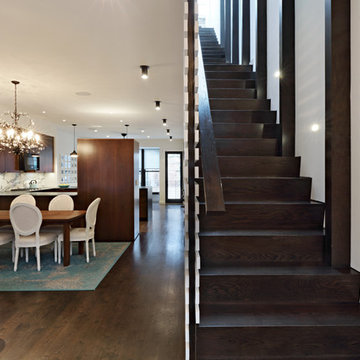
Tom SibleyFull gut renovation and facade restoration of an historic 1850s wood-frame townhouse. The current owners found the building as a decaying, vacant SRO (single room occupancy) dwelling with approximately 9 rooming units. The building has been converted to a two-family house with an owner’s triplex over a garden-level rental.
Due to the fact that the very little of the existing structure was serviceable and the change of occupancy necessitated major layout changes, nC2 was able to propose an especially creative and unconventional design for the triplex. This design centers around a continuous 2-run stair which connects the main living space on the parlor level to a family room on the second floor and, finally, to a studio space on the third, thus linking all of the public and semi-public spaces with a single architectural element. This scheme is further enhanced through the use of a wood-slat screen wall which functions as a guardrail for the stair as well as a light-filtering element tying all of the floors together, as well its culmination in a 5’ x 25’ skylight.
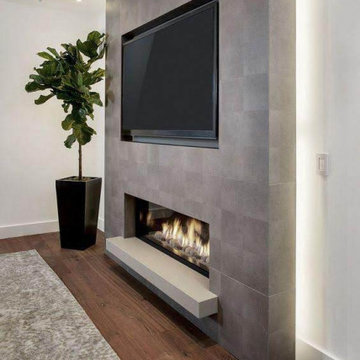
Removed Existing Wood Fireplace and Built in TV Console
Frame For new Fireplace and TV
This is an example of a large open concept living room in Tampa with travertine floors, a hanging fireplace, a stone fireplace surround, a concealed tv, beige floor and wood walls.
This is an example of a large open concept living room in Tampa with travertine floors, a hanging fireplace, a stone fireplace surround, a concealed tv, beige floor and wood walls.

Little River Cabin Airbnb
Photo of a large country loft-style living room in New York with beige walls, plywood floors, a wood stove, a stone fireplace surround, beige floor, exposed beam and wood walls.
Photo of a large country loft-style living room in New York with beige walls, plywood floors, a wood stove, a stone fireplace surround, beige floor, exposed beam and wood walls.

This modern take on a French Country home incorporates sleek custom-designed built-in shelving. The shape and size of each shelf were intentionally designed and perfectly houses a unique raw wood sculpture. A chic color palette of warm neutrals, greys, blacks, and hints of metallics seep throughout this space and the neighboring rooms, creating a design that is striking and cohesive.

Inspiration for an expansive asian formal open concept living room in Salt Lake City with white walls, medium hardwood floors, a two-sided fireplace, a stone fireplace surround, a wall-mounted tv, brown floor, coffered and wood walls.
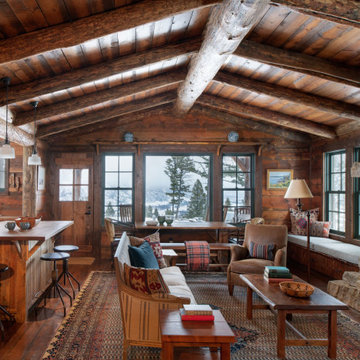
Mid-sized country open concept living room in Other with brown walls, dark hardwood floors, a standard fireplace, a stone fireplace surround, a concealed tv, brown floor, vaulted and wood walls.

Vignette of Living Room with stair to second floor at right. Photo by Dan Arnold
Large modern formal open concept living room in Los Angeles with white walls, light hardwood floors, a standard fireplace, a stone fireplace surround, no tv, beige floor and wood walls.
Large modern formal open concept living room in Los Angeles with white walls, light hardwood floors, a standard fireplace, a stone fireplace surround, no tv, beige floor and wood walls.
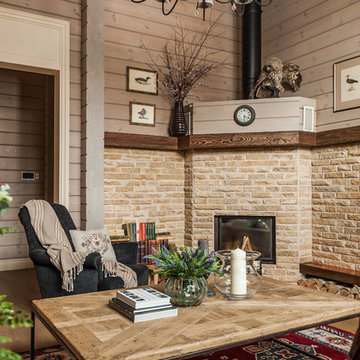
Гостиная кантри. Фрагмент гостиной. Столик, Ralph Lauren Home. Большая люстра, журнальный столик.
Design ideas for a mid-sized country formal open concept living room in Other with beige walls, light hardwood floors, a corner fireplace, a stone fireplace surround, a wall-mounted tv, brown floor, exposed beam and wood walls.
Design ideas for a mid-sized country formal open concept living room in Other with beige walls, light hardwood floors, a corner fireplace, a stone fireplace surround, a wall-mounted tv, brown floor, exposed beam and wood walls.
Living Room Design Photos with a Stone Fireplace Surround and Wood Walls
3