Living Room Design Photos with a Stone Fireplace Surround and Wood Walls
Refine by:
Budget
Sort by:Popular Today
61 - 80 of 431 photos
Item 1 of 3
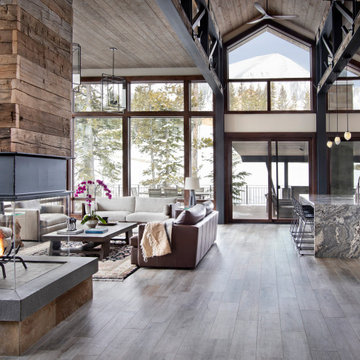
Design ideas for a modern open concept living room in Other with dark hardwood floors, a two-sided fireplace, a stone fireplace surround, exposed beam and wood walls.
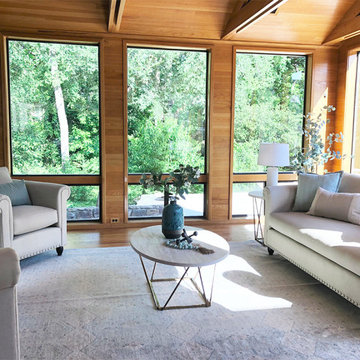
Inspiration for a transitional formal enclosed living room in Dallas with brown walls, medium hardwood floors, a standard fireplace, a stone fireplace surround, a wall-mounted tv, brown floor, vaulted and wood walls.
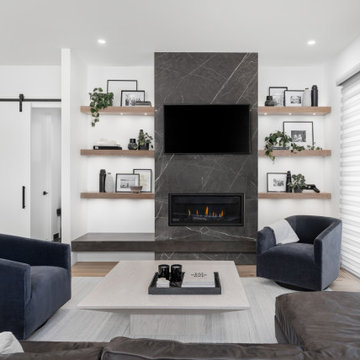
New build dreams always require a clear design vision and this 3,650 sf home exemplifies that. Our clients desired a stylish, modern aesthetic with timeless elements to create balance throughout their home. With our clients intention in mind, we achieved an open concept floor plan complimented by an eye-catching open riser staircase. Custom designed features are showcased throughout, combined with glass and stone elements, subtle wood tones, and hand selected finishes.
The entire home was designed with purpose and styled with carefully curated furnishings and decor that ties these complimenting elements together to achieve the end goal. At Avid Interior Design, our goal is to always take a highly conscious, detailed approach with our clients. With that focus for our Altadore project, we were able to create the desirable balance between timeless and modern, to make one more dream come true.
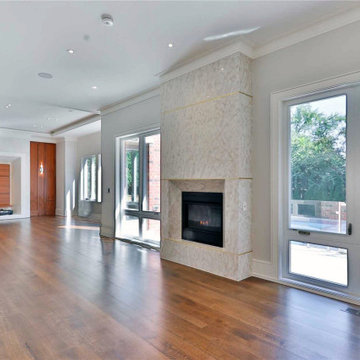
Large Family Room
Inspiration for a large open concept living room in Toronto with a library, grey walls, dark hardwood floors, a standard fireplace, a stone fireplace surround, a built-in media wall, brown floor, recessed and wood walls.
Inspiration for a large open concept living room in Toronto with a library, grey walls, dark hardwood floors, a standard fireplace, a stone fireplace surround, a built-in media wall, brown floor, recessed and wood walls.

Log cabin living room featuring full-height stone fireplace; wood mantle; chinked walls; rough textured timbers overhead and wood floor
This is an example of a country open concept living room in Other with a stone fireplace surround, vaulted, exposed beam, wood, wood walls, brown walls, medium hardwood floors, no tv and brown floor.
This is an example of a country open concept living room in Other with a stone fireplace surround, vaulted, exposed beam, wood, wood walls, brown walls, medium hardwood floors, no tv and brown floor.
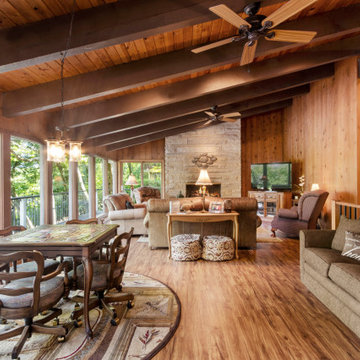
To take advantage of this home’s natural light and expansive views and to enhance the feeling of spaciousness indoors, we designed an open floor plan on the main level, including the living room, dining room, kitchen and family room. This new traditional-style kitchen boasts all the trappings of the 21st century, including granite countertops and a Kohler Whitehaven farm sink. Sub-Zero under-counter refrigerator drawers seamlessly blend into the space with front panels that match the rest of the kitchen cabinetry. Underfoot, blonde Acacia luxury vinyl plank flooring creates a consistent feel throughout the kitchen, dining and living spaces.
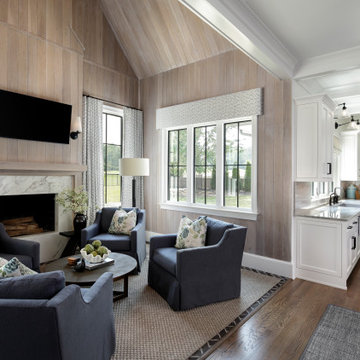
Inspiration for a large transitional open concept living room in Atlanta with beige walls, medium hardwood floors, a standard fireplace, a stone fireplace surround, a wall-mounted tv, brown floor, wood and wood walls.
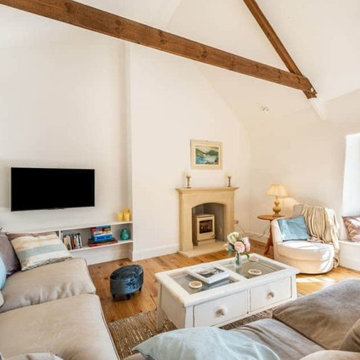
Exposed beams and fireplace in refurbished and extended fishermans cottage.
Design ideas for a small beach style formal enclosed living room in Devon with white walls, light hardwood floors, a standard fireplace, a stone fireplace surround, a wall-mounted tv, yellow floor, exposed beam and wood walls.
Design ideas for a small beach style formal enclosed living room in Devon with white walls, light hardwood floors, a standard fireplace, a stone fireplace surround, a wall-mounted tv, yellow floor, exposed beam and wood walls.
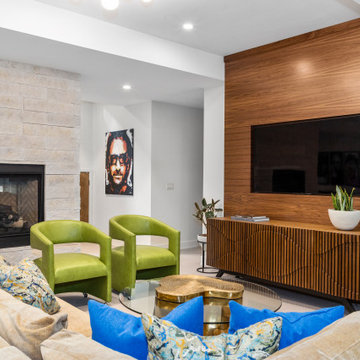
Design ideas for a midcentury living room in Denver with white walls, a standard fireplace, a stone fireplace surround and wood walls.
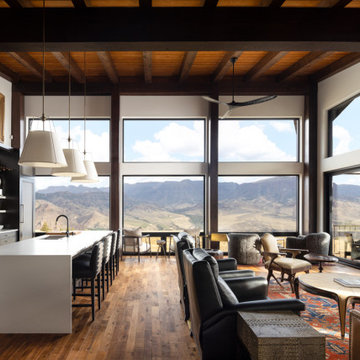
This home features a unique architectural design that emphasizes texture over color. Throughout the interior and exterior of the home, the materials truly shine. Smooth glass, chunky wood, rough stone, and textured concrete are combined to create a neutral palate that has interest and the feeling of movement. Despite such heavy building materials, the architectural design of the home feels much lighter than the traditional rustic mountain home thanks to expansive windows that flood the interior with natural light and create a connection between the inside of the home and out. This connection between the inside and out creates a true feeling of a mountain escape while the laid-back approach to the design creates a relaxing retreat experience.
The A5f series of windows with double pane glazing was selected for the project for the clean and modern aesthetic, the durability of all-aluminum frames, and the ease of installation with integrated nail flange. High-performance spacers, low iron glass, larger continuous thermal breaks, and multiple air seals all contribute to better performance than is seen in traditional aluminum windows. This means that larger expanses of glazing provide the feeling of indoor-outdoor integration while also maintaining comfort and protection from the weather year-round.

This is an example of an expansive asian formal open concept living room in Salt Lake City with white walls, medium hardwood floors, a two-sided fireplace, a stone fireplace surround, a wall-mounted tv, brown floor, coffered and wood walls.
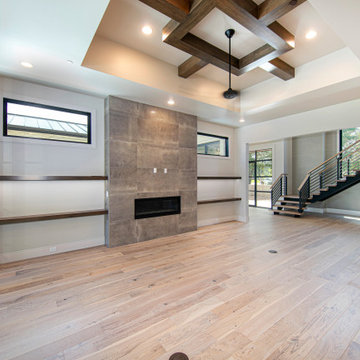
Large transitional open concept living room in Dallas with beige walls, medium hardwood floors, a standard fireplace, a stone fireplace surround, a wall-mounted tv, wood and wood walls.
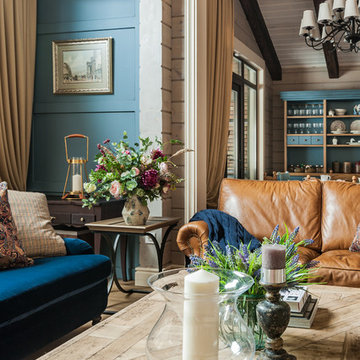
Гостиная кантри. Фрагмент гостиной. Букеты.. Стеклянная ваза, подсвечник, картина на стене.
Inspiration for a mid-sized country formal open concept living room in Other with beige walls, light hardwood floors, a corner fireplace, a stone fireplace surround, a wall-mounted tv, brown floor, exposed beam and wood walls.
Inspiration for a mid-sized country formal open concept living room in Other with beige walls, light hardwood floors, a corner fireplace, a stone fireplace surround, a wall-mounted tv, brown floor, exposed beam and wood walls.
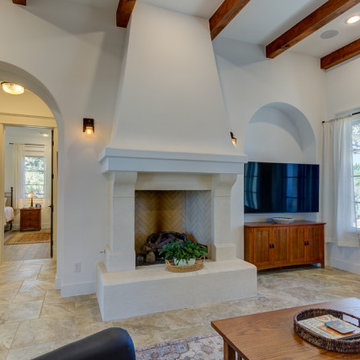
Design ideas for a mid-sized mediterranean open concept living room in Austin with white walls, porcelain floors, a standard fireplace, a stone fireplace surround, a wall-mounted tv, beige floor, wood and wood walls.
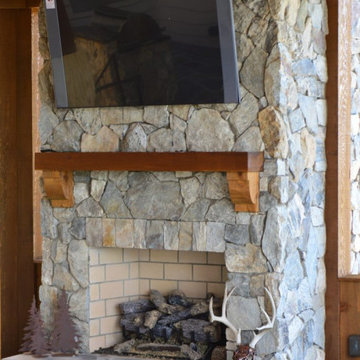
This stunning rustic-inspired drystack interior fireplace features the Quarry Mill's Cheyenne cobblestone natural stone veneer. Cheyenne is a natural granite thin stone veneer in earthy browns and greys. The stone is cut from natural granite that is collected rather than quarried in the traditional sense. Cheyenne is a true fieldstone in that it is the top layer of the bedrock; the pieces broke off over time and worked their way through the topsoil. This process naturally stained the black and white stone to the brown and tan pieces we see today. To add variation, we split some of the pieces to show the interior colors. The split pieces technically fall into more of the mosaic style but as a whole Cheyenne is a cobblestone.
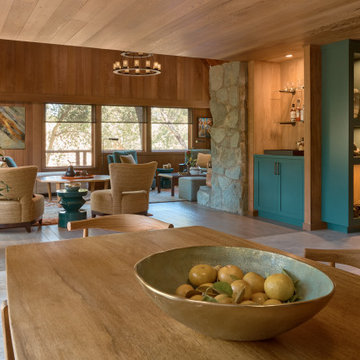
This artist's haven in Portola Valley, CA is in a woodsy, rural setting. The goal was to make this home lighter and more inviting using new lighting, new flooring, and new furniture, while maintaining the integrity of the original house design. Not quite Craftsman, not quite mid-century modern, this home built in 1955 has a rustic feel. We wanted to uplevel the sophistication, and bring in lots of color, pattern, and texture the artist client would love.
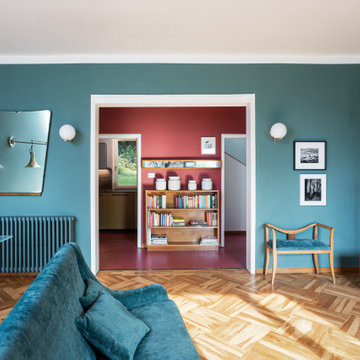
Living: pavimento originale in quadrotti di rovere massello; arredo vintage unito ad arredi disegnati su misura (panca e mobile bar) Tavolo in vetro con gambe anni 50; sedie da regista; divano anni 50 con nuovo tessuto blu/verde in armonia con il colore blu/verde delle pareti. Poltroncine anni 50 danesi; camino originale. Lampada tavolo originale Albini.
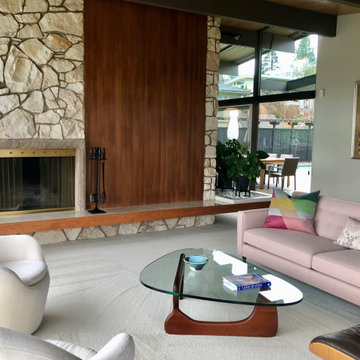
True to this authentic MidCentury Modern home are the details that create interest and engagement. Texture, contrast and fun accents make for a lively and inviting space.
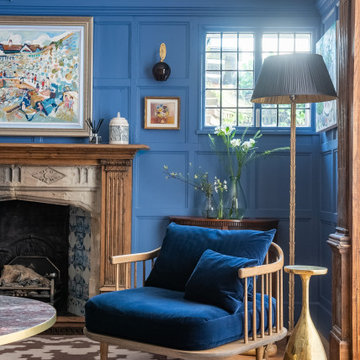
A dark living room was transformed into a cosy and inviting relaxing living room. The wooden panels were painted with the client's favourite colour and display their favourite pieces of art. The colour was inspired by the original Delft blue tiles of the fireplace.
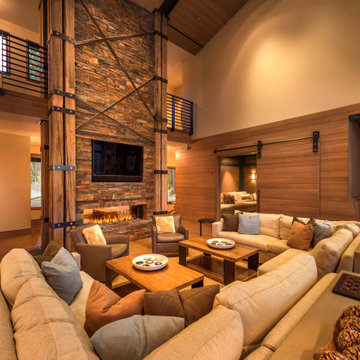
Photo of an expansive country open concept living room in Phoenix with beige walls, medium hardwood floors, a ribbon fireplace, a stone fireplace surround, a wall-mounted tv, brown floor, vaulted and wood walls.
Living Room Design Photos with a Stone Fireplace Surround and Wood Walls
4