Living Room Design Photos with a Tile Fireplace Surround and a Concealed TV
Refine by:
Budget
Sort by:Popular Today
141 - 160 of 538 photos
Item 1 of 3
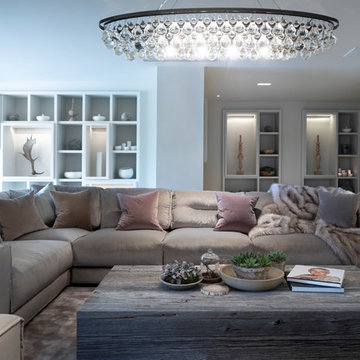
Working alongside Janey Butler Interiors on this Living Room - Home Cinema room which sees stunning contemporary artwork concealing recessed 85" 4K TV. All on a Crestron Homeautomation system. Custom designed and made furniture throughout. Bespoke built in cabinetry and contemporary fireplace. A beautiful room as part of this whole house renovation with Llama Architects and Janey Butler Interiors.
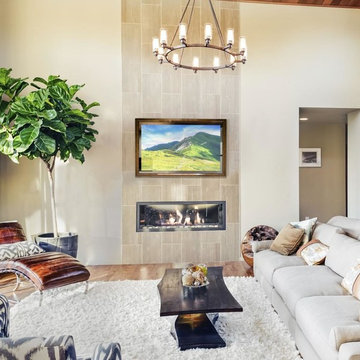
Inspiration for a large traditional open concept living room in Other with white walls, medium hardwood floors, a ribbon fireplace, a tile fireplace surround, a concealed tv and brown floor.
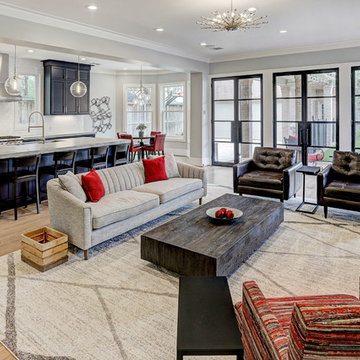
Tk Images
Photo of a large transitional formal enclosed living room in Houston with blue walls, light hardwood floors, a standard fireplace, a tile fireplace surround, a concealed tv and grey floor.
Photo of a large transitional formal enclosed living room in Houston with blue walls, light hardwood floors, a standard fireplace, a tile fireplace surround, a concealed tv and grey floor.
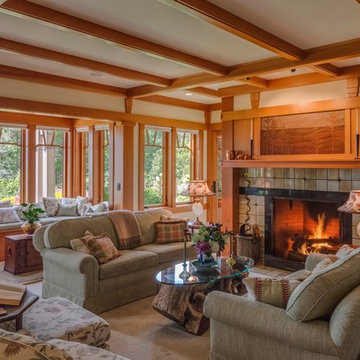
Brian Vanden Brink Photographer
Large arts and crafts formal open concept living room in Portland Maine with beige walls, light hardwood floors, a standard fireplace, a tile fireplace surround and a concealed tv.
Large arts and crafts formal open concept living room in Portland Maine with beige walls, light hardwood floors, a standard fireplace, a tile fireplace surround and a concealed tv.
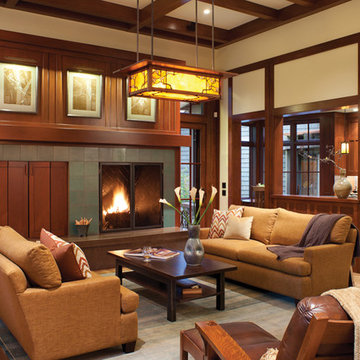
Samsel Architects
This Greene & Greene inspired arts and crafts home incorporates the talents of many local artisans, with features that include custom-made tile, built-ins, one of a kind furnishings, and custom cabinetry. The house is thoughtfully nestled into the hillside overlooking Nantahala Lake with native landscaping carefully integrated with the house.
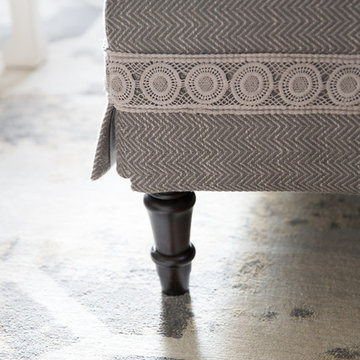
Lindsay Nichols
This is an example of a large transitional open concept living room in Calgary with beige walls, medium hardwood floors, a standard fireplace, a tile fireplace surround, a concealed tv and brown floor.
This is an example of a large transitional open concept living room in Calgary with beige walls, medium hardwood floors, a standard fireplace, a tile fireplace surround, a concealed tv and brown floor.
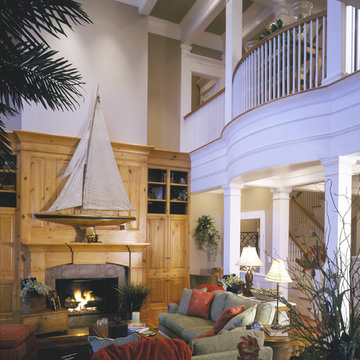
Paragon Custom Construction LLC
Large beach style open concept living room in Charleston with beige walls, light hardwood floors, a standard fireplace, a tile fireplace surround and a concealed tv.
Large beach style open concept living room in Charleston with beige walls, light hardwood floors, a standard fireplace, a tile fireplace surround and a concealed tv.
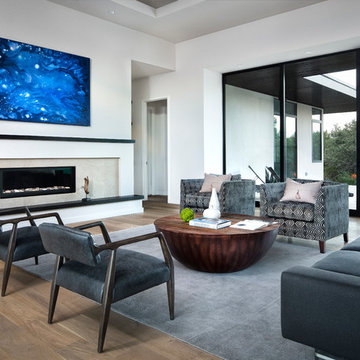
Paul Finkel
Photo of a large modern open concept living room in Austin with white walls, light hardwood floors, a ribbon fireplace, a tile fireplace surround and a concealed tv.
Photo of a large modern open concept living room in Austin with white walls, light hardwood floors, a ribbon fireplace, a tile fireplace surround and a concealed tv.
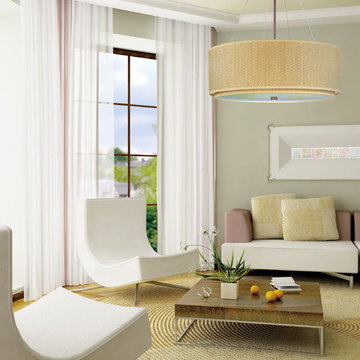
Oil Rubbed Bronze Pendant
Mid-sized formal enclosed living room in New York with beige walls, medium hardwood floors, no fireplace, a tile fireplace surround and a concealed tv.
Mid-sized formal enclosed living room in New York with beige walls, medium hardwood floors, no fireplace, a tile fireplace surround and a concealed tv.
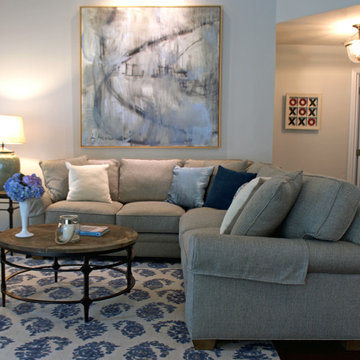
A beautiful and comfortable family room with a custom sofa and artwork. The rustic touches only enhance the sophisticated fireplace and other details.
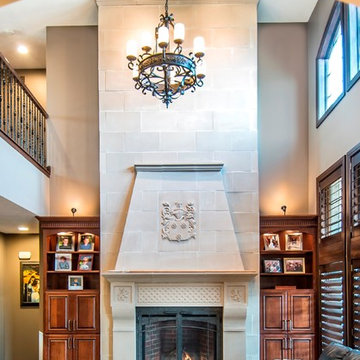
The stone fireplace was designed specifically for my client. The coat of arms is their family crest! The European style fireplace has many custom designs designed in the fireplace surround. It is a sight to see in person!
Alan Jackson - Jackson Studios
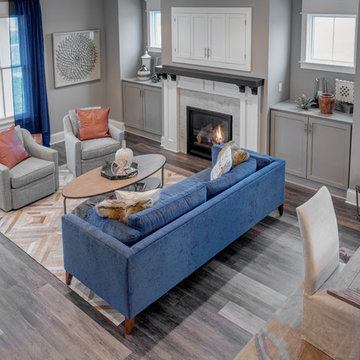
This open concept home is separated by the boundaries of the furniture, a very creative way to break up space.
Photo by: Thomas Graham
Interior Design by: Everything Home Designs
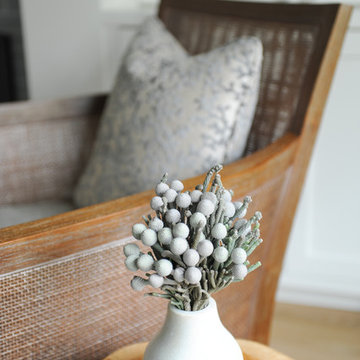
This tiny home is located on a treelined street in the Kitsilano neighborhood of Vancouver. We helped our client create a living and dining space with a beach vibe in this small front room that comfortably accommodates their growing family of four. The starting point for the decor was the client's treasured antique chaise (positioned under the large window) and the scheme grew from there. We employed a few important space saving techniques in this room... One is building seating into a corner that doubles as storage, the other is tucking a footstool, which can double as an extra seat, under the custom wood coffee table. The TV is carefully concealed in the custom millwork above the fireplace. Finally, we personalized this space by designing a family gallery wall that combines family photos and shadow boxes of treasured keepsakes. Interior Decorating by Lori Steeves of Simply Home Decorating. Photos by Tracey Ayton Photography
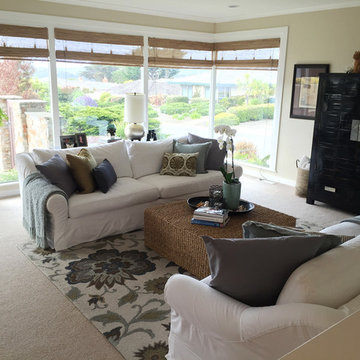
The extra large, super plush sofas, slip covered in white denim for durability and easy cleaning, are the heart of this eclectic, family friendly living room. A gorgeous black bamboo armoire provides a beautiful alternative for media storage, while binoculars are at the ready on the console table by the floor to ceiling windows, for whale spotting in the distance.
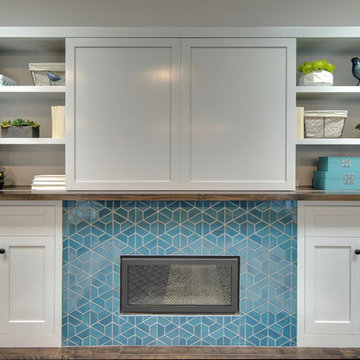
Design ideas for a mid-sized transitional formal enclosed living room in San Francisco with grey walls, medium hardwood floors, a standard fireplace, a tile fireplace surround and a concealed tv.
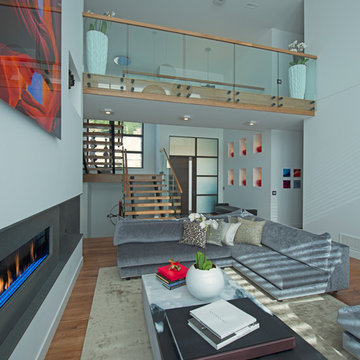
Inspiration for an expansive contemporary loft-style living room in Other with white walls, medium hardwood floors, a ribbon fireplace, a tile fireplace surround, a concealed tv and brown floor.
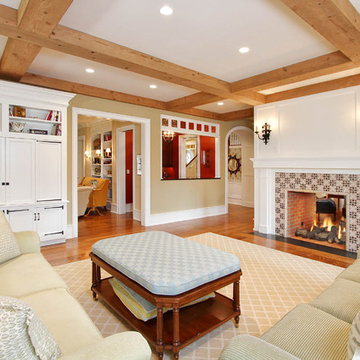
Ronnie Bruce Photography
Design ideas for a traditional open concept living room in Philadelphia with beige walls, medium hardwood floors, a two-sided fireplace, a tile fireplace surround and a concealed tv.
Design ideas for a traditional open concept living room in Philadelphia with beige walls, medium hardwood floors, a two-sided fireplace, a tile fireplace surround and a concealed tv.
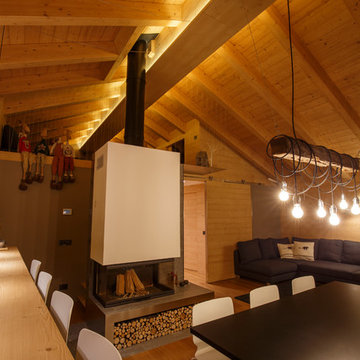
Il camino trifacciale è visibile da qualsiasi punto dell'abitazione. Il basamento realizzato in muratura è rivestito in gres effetto pietra, come lo è il pavimento attorno allo stesso, a protezione del pavimento in legno. In alto è possibile invece percepire come il soppalco sia concepito come una estensione dello spazio del soggiorno e come il parapetto in cavi metallici assolva alla sua funzione in modo estremamente discreto.
Ph. Andrea Pozzi
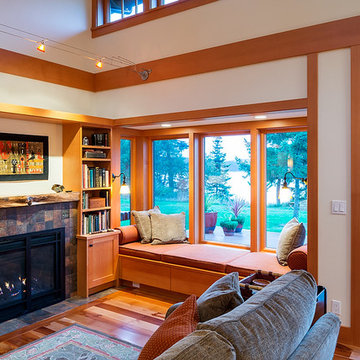
By popping the window seat out past the patio doors, it gives a feeling to those seated that they are already outside and experiencing nature. Will Austin
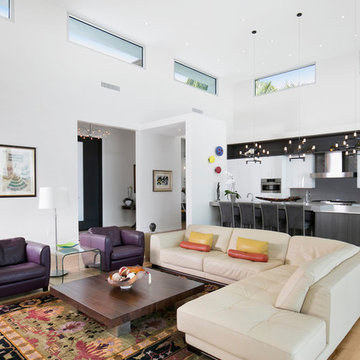
Photographer: Ryan Gamma
Design ideas for a large contemporary open concept living room in Tampa with white walls, light hardwood floors, a ribbon fireplace, a tile fireplace surround, a concealed tv and brown floor.
Design ideas for a large contemporary open concept living room in Tampa with white walls, light hardwood floors, a ribbon fireplace, a tile fireplace surround, a concealed tv and brown floor.
Living Room Design Photos with a Tile Fireplace Surround and a Concealed TV
8