Living Room Design Photos with a Tile Fireplace Surround and a Concealed TV
Refine by:
Budget
Sort by:Popular Today
161 - 180 of 538 photos
Item 1 of 3
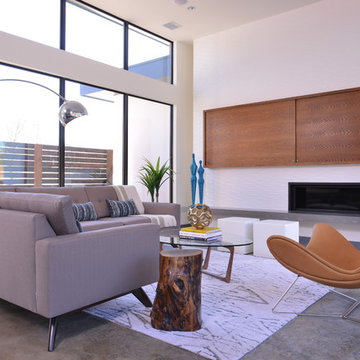
Michael Hunter
This is an example of a mid-sized contemporary formal open concept living room in Dallas with white walls, concrete floors, a ribbon fireplace, a tile fireplace surround and a concealed tv.
This is an example of a mid-sized contemporary formal open concept living room in Dallas with white walls, concrete floors, a ribbon fireplace, a tile fireplace surround and a concealed tv.
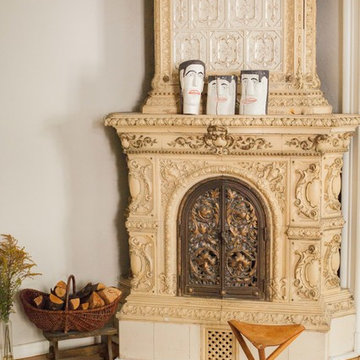
Carlos Luque
Large contemporary formal loft-style living room in Berlin with beige walls, medium hardwood floors, a standard fireplace, a tile fireplace surround, a concealed tv and brown floor.
Large contemporary formal loft-style living room in Berlin with beige walls, medium hardwood floors, a standard fireplace, a tile fireplace surround, a concealed tv and brown floor.
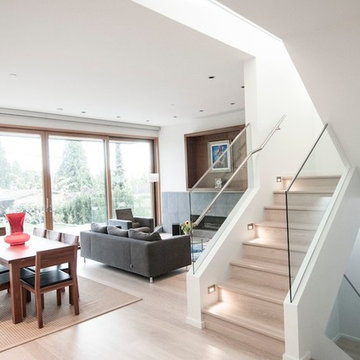
Set on a moderately sloped lot, this single-family house is organized around a feature interior double-height division, bisecting social from functional spaces, private from public rituals.
The main floor is continuous from the front patio through to the back garden, providing a generous mix of covered and uncovered exterior lounging spaces. The lot has been carefully landscaped to provide privacy within while softening the crisp roof and deck lines. Familiar materials of wood, stucco, stone, and glass create a warm, unforced aesthetic for all to enjoy.
Photography by: Frits de Vries, Leif Friggstad, and Neil Harper
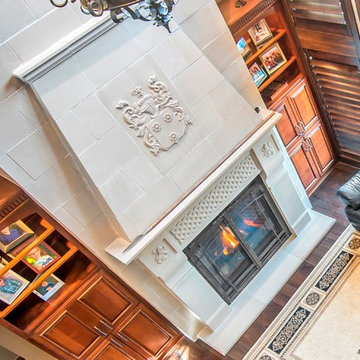
Alan Jackson - Jackson Studios
Photo of a mid-sized transitional living room in Omaha with beige walls, dark hardwood floors, a standard fireplace, a tile fireplace surround and a concealed tv.
Photo of a mid-sized transitional living room in Omaha with beige walls, dark hardwood floors, a standard fireplace, a tile fireplace surround and a concealed tv.
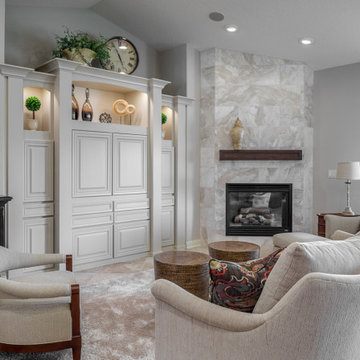
As with many homes, a lack of useful closet space was a real problem for these homeowners. After the decision to build an addition for a closet was made, the design of the master bathroom was next. New vanities, granite countertops, mirrors, and tile flooring were changed to match the level of the new closet.
Upon completion of the master suite the homeowners were left to ponder updating the kitchen. With new cabinets, countertops, and a modern feel the kitchen is a big hit. Features include knotty alder cabinetry, a custom range hood. The final hurdle was the fireplace, after simplifying the design of the built-ins a elegant tile was installed with a floating mantle.
After going through a large portion of this main floor, creating storage solutions and modernizing the feel of the space it left us to now wonder, what’s next?
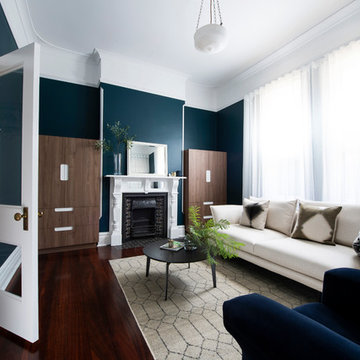
Designer: State 28
Photographer: Alana Blowfield
This is an example of a mid-sized transitional living room with dark hardwood floors, a standard fireplace, a tile fireplace surround, blue walls, a concealed tv and brown floor.
This is an example of a mid-sized transitional living room with dark hardwood floors, a standard fireplace, a tile fireplace surround, blue walls, a concealed tv and brown floor.
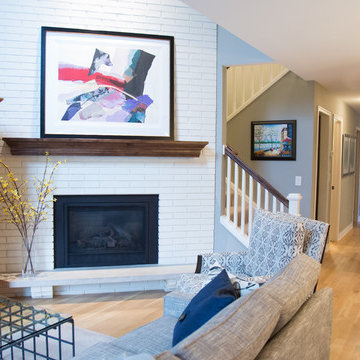
Design ideas for a mid-sized transitional open concept living room in Minneapolis with grey walls, light hardwood floors, beige floor, a corner fireplace, a tile fireplace surround and a concealed tv.
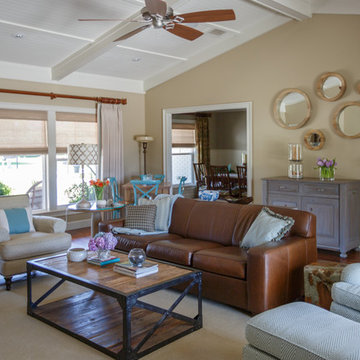
Jessie Preza
Inspiration for a large beach style open concept living room in Jacksonville with beige walls, medium hardwood floors, a standard fireplace, a tile fireplace surround and a concealed tv.
Inspiration for a large beach style open concept living room in Jacksonville with beige walls, medium hardwood floors, a standard fireplace, a tile fireplace surround and a concealed tv.
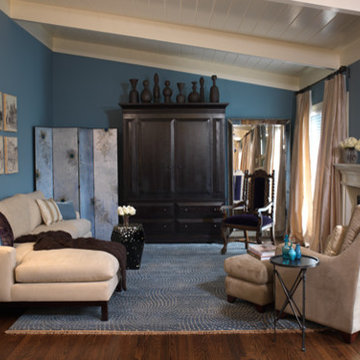
This is an example of a small traditional enclosed living room in San Francisco with blue walls, dark hardwood floors, a standard fireplace, a tile fireplace surround and a concealed tv.
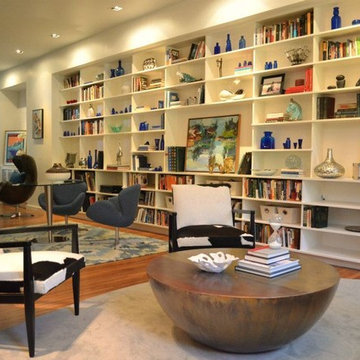
Design ideas for a large contemporary formal open concept living room in Boston with white walls, light hardwood floors, a standard fireplace, a tile fireplace surround and a concealed tv.
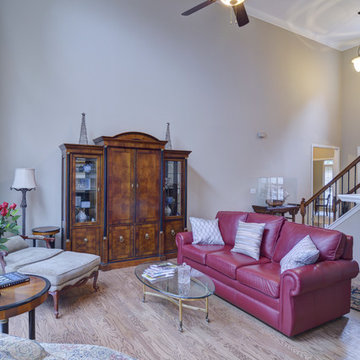
http://fotografikarts.com/
Inspiration for a large traditional formal open concept living room in Atlanta with grey walls, a concealed tv, a two-sided fireplace, a tile fireplace surround and medium hardwood floors.
Inspiration for a large traditional formal open concept living room in Atlanta with grey walls, a concealed tv, a two-sided fireplace, a tile fireplace surround and medium hardwood floors.
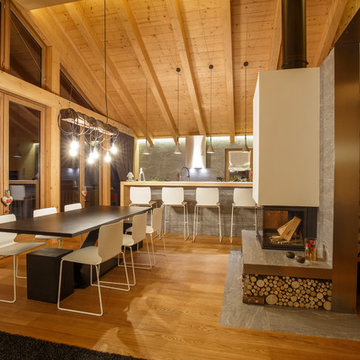
Il basamento del camino ha una dimensione maggiore rispetto alla bocca da fuoco per ricavare una seduta e lo spazio di stoccaggio della legna da ardere. Sulla destra, la leggerezza della scala del soppalco permette una visione dello spazio senza interruzioni.
Ph. Andrea Pozzi
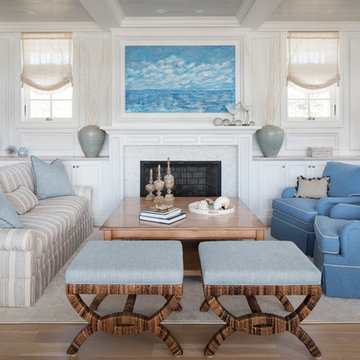
John Martinelli
Photo of a mid-sized transitional open concept living room in New York with white walls, light hardwood floors, no fireplace, a tile fireplace surround, a concealed tv and brown floor.
Photo of a mid-sized transitional open concept living room in New York with white walls, light hardwood floors, no fireplace, a tile fireplace surround, a concealed tv and brown floor.
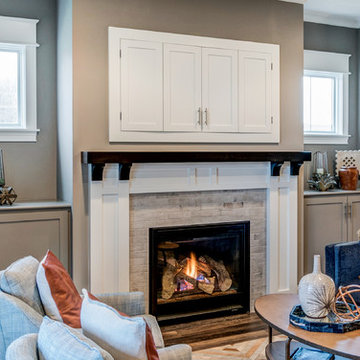
The 3-piece pediment windows are balanced on each side of the fireplace giving it a divine look.
Photo by: Thomas Graham
Interior Design by: Everything Home Designs
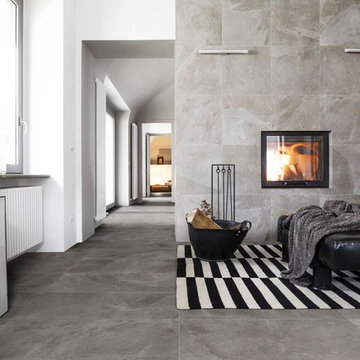
Introducing 'Nature Stone'. This range can be installed in either residential or commercial settings. Suited to both wall and floor surfaces for indoor and outdoor spaces. Simple yet stunning and luxurious
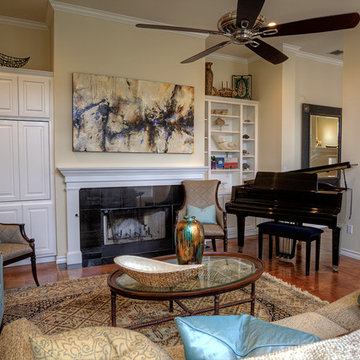
The client requested we incorporate the baby grand piano in this design. The built-in cabinetry conceals a television and all electronics. She collects fossils and geodes which are displayed in the display cabinet at right.
Greg Coleman, LensPortraits Photography
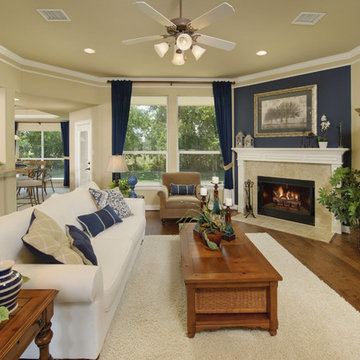
The Hidalgo’s unique design offers flow between the family room, kitchen, breakfast, and dining room. The openness creates a spacious area perfect for relaxing or entertaining. The Hidalgo also offers a huge family room with a kitchen featuring a work island and raised ceilings. The master suite is a sanctuary due to the split-bedroom design and includes raised ceilings and a walk-in closet. There are also three additional bedrooms with large closets. Tour the fully furnished model at our San Marcos Model Home Center.
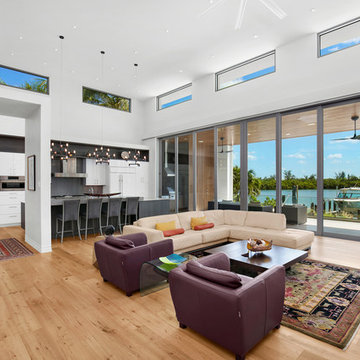
Photographer: Ryan Gamma
Inspiration for a large contemporary open concept living room in Tampa with white walls, light hardwood floors, a ribbon fireplace, a tile fireplace surround, a concealed tv and brown floor.
Inspiration for a large contemporary open concept living room in Tampa with white walls, light hardwood floors, a ribbon fireplace, a tile fireplace surround, a concealed tv and brown floor.
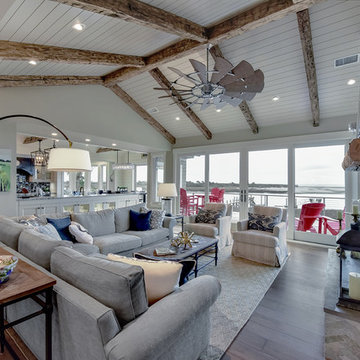
William Quarles Photography
Photo of a beach style living room in Charleston with a tile fireplace surround and a concealed tv.
Photo of a beach style living room in Charleston with a tile fireplace surround and a concealed tv.
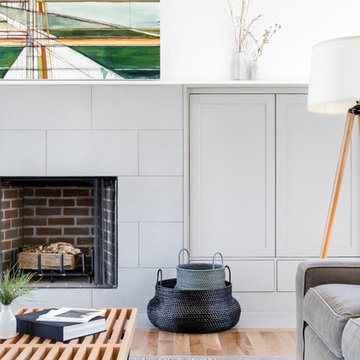
Chad Mellon Photography
Photo of a small contemporary open concept living room in Little Rock with white walls, light hardwood floors, a standard fireplace, a tile fireplace surround and a concealed tv.
Photo of a small contemporary open concept living room in Little Rock with white walls, light hardwood floors, a standard fireplace, a tile fireplace surround and a concealed tv.
Living Room Design Photos with a Tile Fireplace Surround and a Concealed TV
9