Living Room Design Photos with a Tile Fireplace Surround and a Concealed TV
Refine by:
Budget
Sort by:Popular Today
1 - 20 of 538 photos
Item 1 of 3
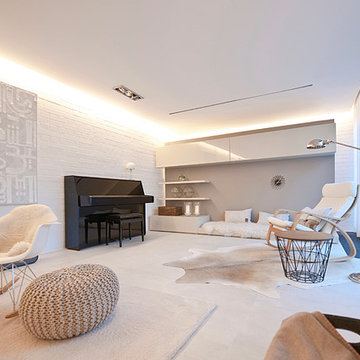
Warme Naturtöne geben dem Raum ein wohliges Ambiente.
Interior Design: freudenspiel by Elisabeth Zola
Fotos: Zolaproduction
Large scandinavian open concept living room in Munich with white walls, porcelain floors, a tile fireplace surround, a concealed tv and a music area.
Large scandinavian open concept living room in Munich with white walls, porcelain floors, a tile fireplace surround, a concealed tv and a music area.
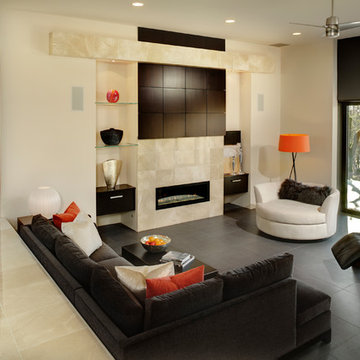
Contemporary living room with custom TV enclosure which slides open to reveal TV. Custom storage. Dramatic wall colors. First Place Design Excellence Award CA Central/Nevada ASID. Sleek and clean lined for a new home.
photo: Dave Adams
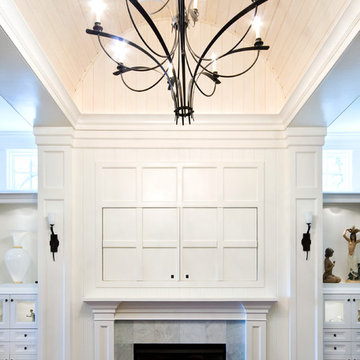
Holger Photography
Design ideas for a mid-sized contemporary open concept living room in Charleston with white walls, medium hardwood floors, a standard fireplace, a tile fireplace surround and a concealed tv.
Design ideas for a mid-sized contemporary open concept living room in Charleston with white walls, medium hardwood floors, a standard fireplace, a tile fireplace surround and a concealed tv.
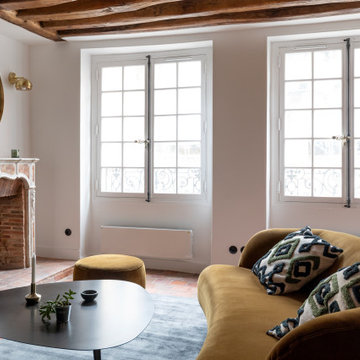
Rénovation d'un appartement de 60m2 sur l'île Saint-Louis à Paris. 2019
Photos Laura Jacques
Design Charlotte Féquet
Design ideas for a mid-sized contemporary open concept living room in Paris with white walls, terra-cotta floors, a standard fireplace, a tile fireplace surround, a concealed tv and red floor.
Design ideas for a mid-sized contemporary open concept living room in Paris with white walls, terra-cotta floors, a standard fireplace, a tile fireplace surround, a concealed tv and red floor.
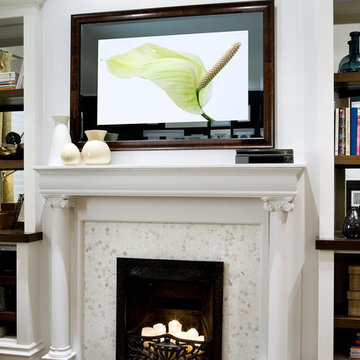
Design by Candice Olson. Candice Tells All, HGTV.
Séura Vanishing Entertainment TV Mirror vanishes completely when powered off. Specially formulated mirror provides a bright, crisp television picture and a deep, designer reflection.

Assis dans le cœur d'un appartement haussmannien, où l'histoire rencontre l'élégance, se trouve un fauteuil qui raconte une histoire à part. Un fauteuil Pierre Paulin, avec ses courbes séduisantes et sa promesse de confort. Devant un mur audacieusement peint en bleu profond, il n'est pas simplement un objet, mais une émotion.
En tant que designer d'intérieur, mon objectif est toujours d'harmoniser l'ancien et le nouveau, de trouver ce point d'équilibre où les époques se croisent et se complètent. Ici, le choix du fauteuil et la nuance de bleu ont été méticuleusement réfléchis pour magnifier l'espace tout en respectant son essence originelle.
Chaque détail, chaque choix de couleur ou de meuble, est un pas de plus vers la création d'un intérieur qui n'est pas seulement beau à regarder, mais aussi à vivre. Ce fauteuil devant ce mur, c'est plus qu'une association esthétique. C'est une invitation à s'asseoir, à prendre un moment pour soi, à s'imprégner de la beauté qui nous entoure.
J'espère que cette vision vous inspire autant qu'elle m'a inspiré en la créant. Et vous, que ressentez-vous devant cette fusion entre le design contemporain et l'architecture classique ?
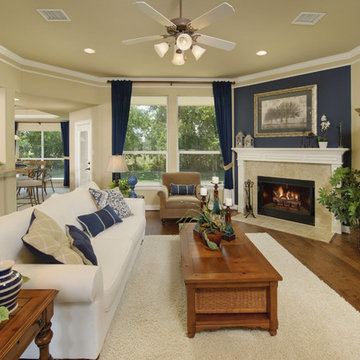
The Hidalgo’s unique design offers flow between the family room, kitchen, breakfast, and dining room. The openness creates a spacious area perfect for relaxing or entertaining. The Hidalgo also offers a huge family room with a kitchen featuring a work island and raised ceilings. The master suite is a sanctuary due to the split-bedroom design and includes raised ceilings and a walk-in closet. There are also three additional bedrooms with large closets. Tour the fully furnished model at our San Marcos Model Home Center.
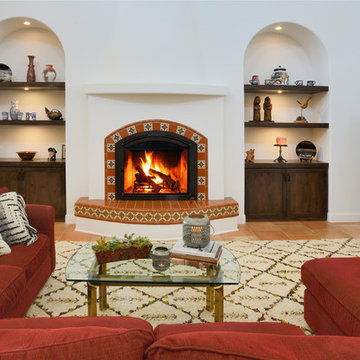
Inspiration for a mediterranean formal open concept living room in Sacramento with a tile fireplace surround, white walls, terra-cotta floors, a concealed tv and orange floor.
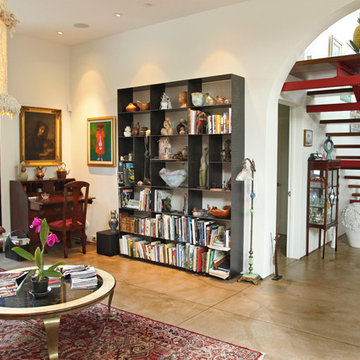
Joel Patterson
Design ideas for a large modern open concept living room in Santa Barbara with a library, white walls, concrete floors, a standard fireplace, a tile fireplace surround and a concealed tv.
Design ideas for a large modern open concept living room in Santa Barbara with a library, white walls, concrete floors, a standard fireplace, a tile fireplace surround and a concealed tv.

In the living room, floor to ceiling windows frame the space and create a bright and inviting feel. We introduced a palette of deep grey, blue, and rich cognac furniture that maintain a modern feel with their low profiles and clean lines.
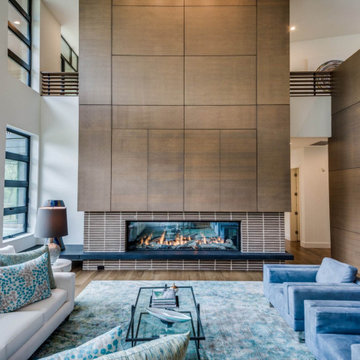
Contemporary open concept living room in Dallas with white walls, medium hardwood floors, a ribbon fireplace, a tile fireplace surround, a concealed tv and brown floor.
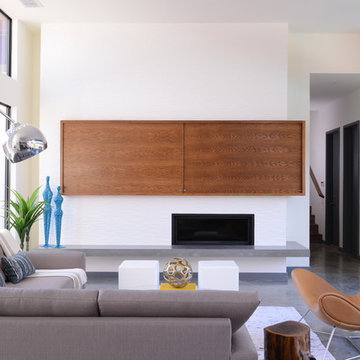
Michael Hunter
Mid-sized contemporary formal open concept living room in Dallas with white walls, concrete floors, a ribbon fireplace, a concealed tv and a tile fireplace surround.
Mid-sized contemporary formal open concept living room in Dallas with white walls, concrete floors, a ribbon fireplace, a concealed tv and a tile fireplace surround.
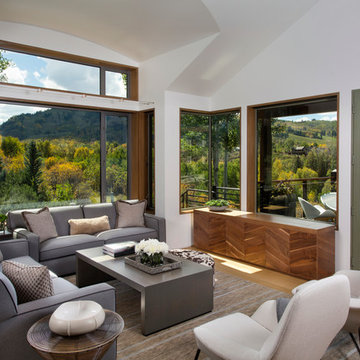
Jeremy Swanson
Inspiration for a large contemporary open concept living room in Denver with white walls, light hardwood floors, a standard fireplace, a tile fireplace surround, a concealed tv and beige floor.
Inspiration for a large contemporary open concept living room in Denver with white walls, light hardwood floors, a standard fireplace, a tile fireplace surround, a concealed tv and beige floor.
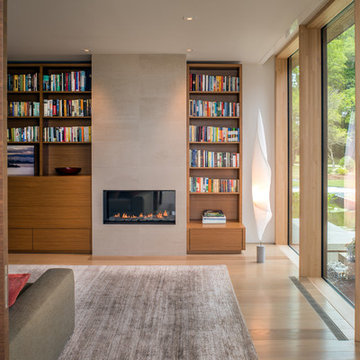
Maxwell MacKenzie
This is an example of a modern open concept living room in Other with a library, white walls, light hardwood floors, a standard fireplace, a tile fireplace surround, a concealed tv and beige floor.
This is an example of a modern open concept living room in Other with a library, white walls, light hardwood floors, a standard fireplace, a tile fireplace surround, a concealed tv and beige floor.
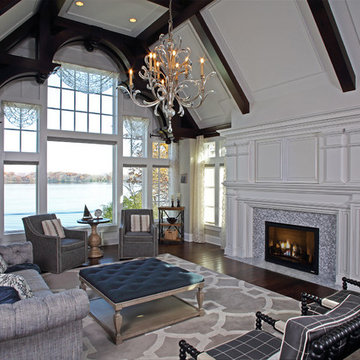
In partnership with Charles Cudd Co.
Photo by John Hruska
Orono MN, Architectural Details, Architecture, JMAD, Jim McNeal, Shingle Style Home, Transitional Design
Entryway, Foyer, Front Door, Double Door, Wood Arches, Ceiling Detail, Built in Fireplace, Lake View
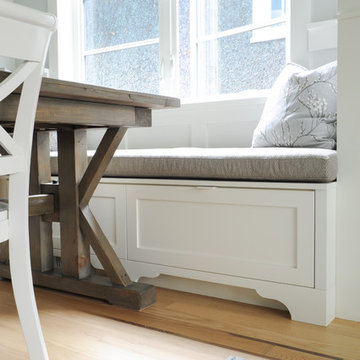
This tiny home is located on a treelined street in the Kitsilano neighborhood of Vancouver. We helped our client create a living and dining space with a beach vibe in this small front room that comfortably accommodates their growing family of four. The starting point for the decor was the client's treasured antique chaise (positioned under the large window) and the scheme grew from there. We employed a few important space saving techniques in this room... One is building seating into a corner that doubles as storage, the other is tucking a footstool, which can double as an extra seat, under the custom wood coffee table. The TV is carefully concealed in the custom millwork above the fireplace. Finally, we personalized this space by designing a family gallery wall that combines family photos and shadow boxes of treasured keepsakes. Interior Decorating by Lori Steeves of Simply Home Decorating. Photos by Tracey Ayton Photography
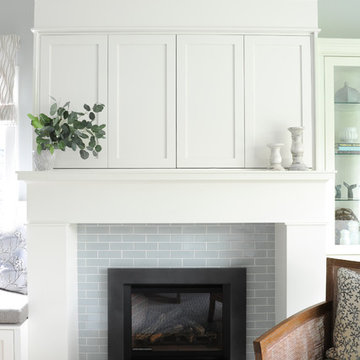
This tiny home is located on a treelined street in the Kitsilano neighborhood of Vancouver. We helped our client create a living and dining space with a beach vibe in this small front room that comfortably accommodates their growing family of four. The starting point for the decor was the client's treasured antique chaise (positioned under the large window) and the scheme grew from there. We employed a few important space saving techniques in this room... One is building seating into a corner that doubles as storage, the other is tucking a footstool, which can double as an extra seat, under the custom wood coffee table. The TV is carefully concealed in the custom millwork above the fireplace. Finally, we personalized this space by designing a family gallery wall that combines family photos and shadow boxes of treasured keepsakes. Interior Decorating by Lori Steeves of Simply Home Decorating. Photos by Tracey Ayton Photography
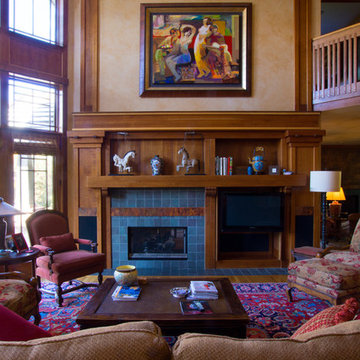
Interior woodwork in the craftsman style of Greene & Greene. Cherry with maple and walnut accents. Copper and slate tile fireplace surround
Robert R. Larsen, A.I.A. Photo
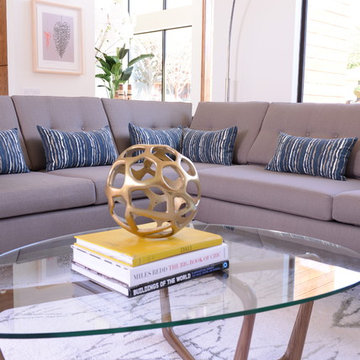
Michael Hunter
Inspiration for a mid-sized modern formal open concept living room in Dallas with white walls, concrete floors, a ribbon fireplace, a tile fireplace surround and a concealed tv.
Inspiration for a mid-sized modern formal open concept living room in Dallas with white walls, concrete floors, a ribbon fireplace, a tile fireplace surround and a concealed tv.
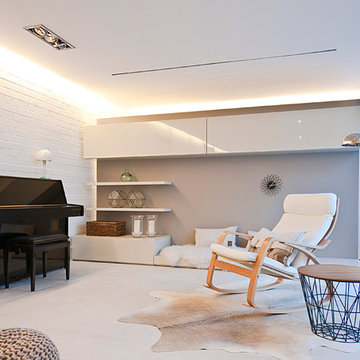
Lammfelle und ein Kuhfell tragen zur Gemütlichkeit bei.
Interior Design: freudenspiel by Elisabeth Zola
Fotos: Zolaproduction
Large scandinavian formal open concept living room in Munich with beige walls, porcelain floors, a standard fireplace, a tile fireplace surround and a concealed tv.
Large scandinavian formal open concept living room in Munich with beige walls, porcelain floors, a standard fireplace, a tile fireplace surround and a concealed tv.
Living Room Design Photos with a Tile Fireplace Surround and a Concealed TV
1