Living Room Design Photos with a Tile Fireplace Surround and a Concealed TV
Refine by:
Budget
Sort by:Popular Today
121 - 140 of 538 photos
Item 1 of 3
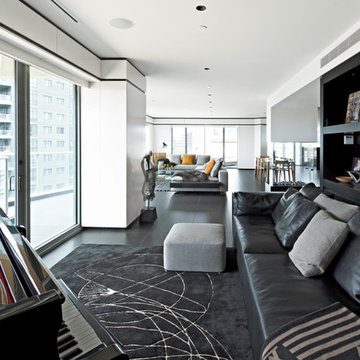
a Nook for listening to music and reading books.
Photo of a large contemporary open concept living room in New York with a music area, white walls, ceramic floors, a two-sided fireplace, a tile fireplace surround, a concealed tv and black floor.
Photo of a large contemporary open concept living room in New York with a music area, white walls, ceramic floors, a two-sided fireplace, a tile fireplace surround, a concealed tv and black floor.
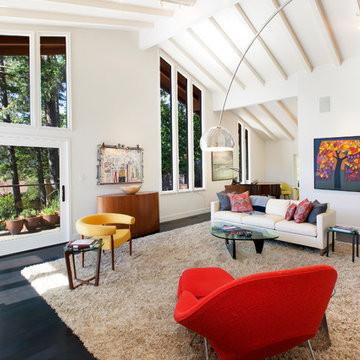
This is an example of a large contemporary open concept living room in San Francisco with white walls, dark hardwood floors, a standard fireplace, a tile fireplace surround, a concealed tv and black floor.
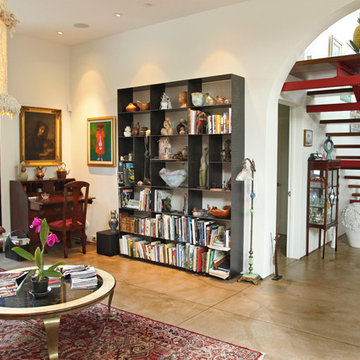
Joel Patterson
Design ideas for a large modern open concept living room in Santa Barbara with a library, white walls, concrete floors, a standard fireplace, a tile fireplace surround and a concealed tv.
Design ideas for a large modern open concept living room in Santa Barbara with a library, white walls, concrete floors, a standard fireplace, a tile fireplace surround and a concealed tv.
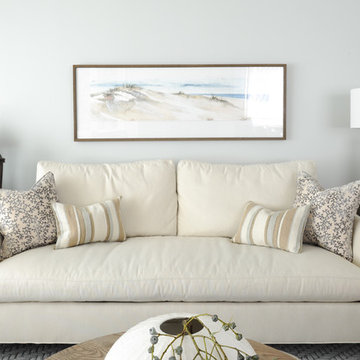
This tiny home is located on a treelined street in the Kitsilano neighborhood of Vancouver. We helped our client create a living and dining space with a beach vibe in this small front room that comfortably accommodates their growing family of four. The starting point for the decor was the client's treasured antique chaise (positioned under the large window) and the scheme grew from there. We employed a few important space saving techniques in this room... One is building seating into a corner that doubles as storage, the other is tucking a footstool, which can double as an extra seat, under the custom wood coffee table. The TV is carefully concealed in the custom millwork above the fireplace. Finally, we personalized this space by designing a family gallery wall that combines family photos and shadow boxes of treasured keepsakes. Interior Decorating by Lori Steeves of Simply Home Decorating. Photos by Tracey Ayton Photography
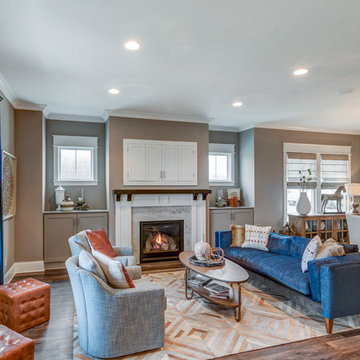
The built-in with flush hearth is a distinguished trait linked to Old Town Design Group's custom details. It instantly updates the look of your living space.
Photo by: Thomas Graham
Interior Design by: Everything Home Designs
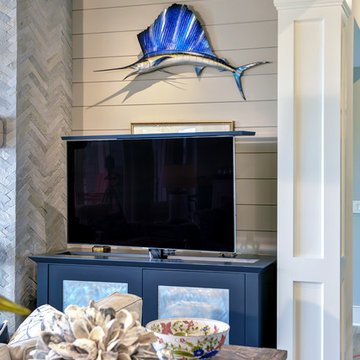
William Quarles Photography
Design ideas for a beach style open concept living room in Charleston with a tile fireplace surround and a concealed tv.
Design ideas for a beach style open concept living room in Charleston with a tile fireplace surround and a concealed tv.
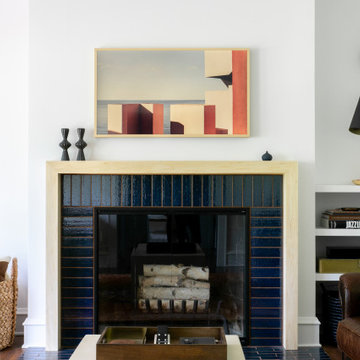
Inspiration for a small contemporary enclosed living room in New York with white walls, dark hardwood floors, a standard fireplace, a tile fireplace surround, a concealed tv and brown floor.
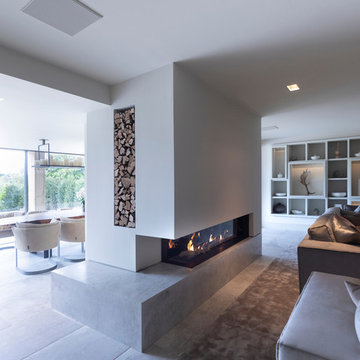
Working alongside Janey Butler Interiors on this Living Room - Home Cinema room which sees stunning contemporary artwork concealing recessed 85" 4K TV. All on a Crestron Homeautomation system. Custom designed and made furniture throughout. Bespoke built in cabinetry and contemporary fireplace. A beautiful room as part of this whole house renovation with Llama Architects and Janey Butler Interiors.
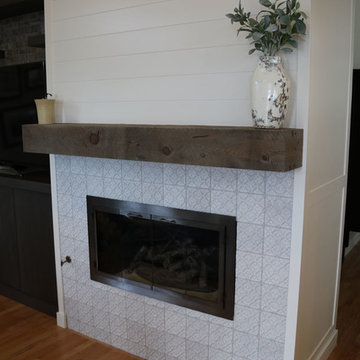
Inspiration for a small transitional formal open concept living room in Orange County with white walls, plywood floors, a corner fireplace, a tile fireplace surround, a concealed tv and brown floor.
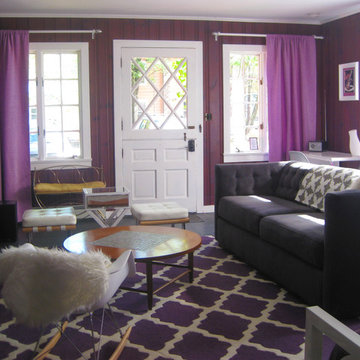
Erin Cadigan
Inspiration for a mid-sized eclectic open concept living room in New York with purple walls, a standard fireplace, a tile fireplace surround and a concealed tv.
Inspiration for a mid-sized eclectic open concept living room in New York with purple walls, a standard fireplace, a tile fireplace surround and a concealed tv.
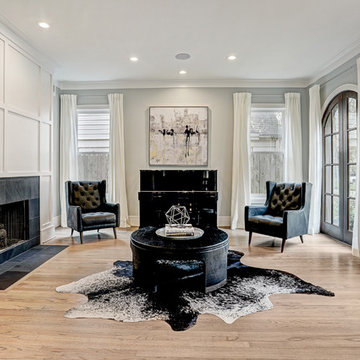
Tk Images
Design ideas for a large transitional formal enclosed living room in Houston with blue walls, light hardwood floors, a standard fireplace, a tile fireplace surround, a concealed tv and grey floor.
Design ideas for a large transitional formal enclosed living room in Houston with blue walls, light hardwood floors, a standard fireplace, a tile fireplace surround, a concealed tv and grey floor.
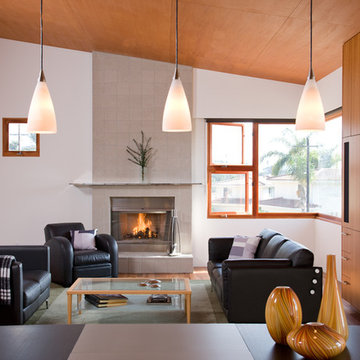
Photo of a large contemporary formal enclosed living room in San Diego with white walls, a standard fireplace, a tile fireplace surround and a concealed tv.
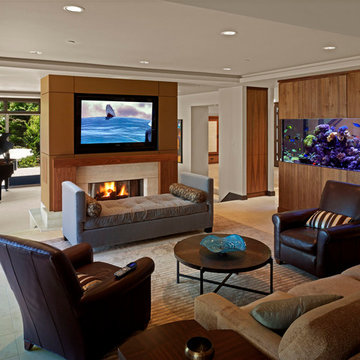
Inspiration for a mid-sized contemporary open concept living room in Seattle with a concealed tv, a music area, grey walls, travertine floors, a ribbon fireplace, a tile fireplace surround and grey floor.
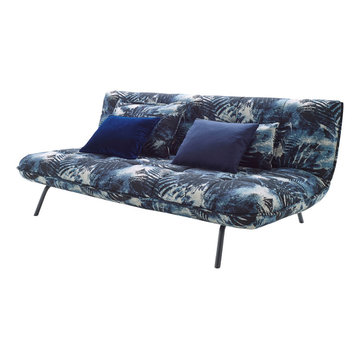
Design ideas for a large contemporary formal open concept living room in Munich with beige walls, slate floors, a wood stove, a tile fireplace surround, a concealed tv and grey floor.
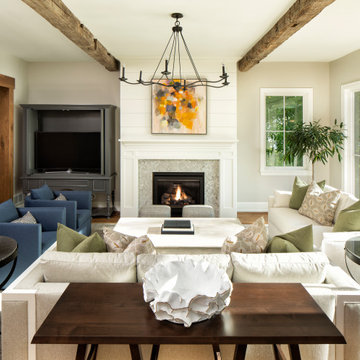
This is an example of a mid-sized country enclosed living room in Minneapolis with beige walls, medium hardwood floors, a standard fireplace, a tile fireplace surround, a concealed tv and brown floor.
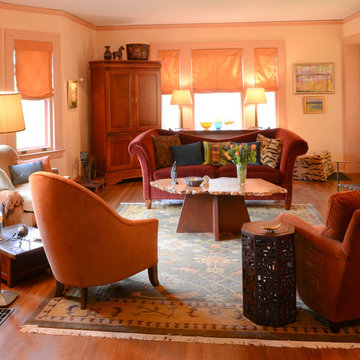
Cecile and David Emond
Design ideas for a large eclectic formal enclosed living room in New York with yellow walls, medium hardwood floors, a standard fireplace, a tile fireplace surround and a concealed tv.
Design ideas for a large eclectic formal enclosed living room in New York with yellow walls, medium hardwood floors, a standard fireplace, a tile fireplace surround and a concealed tv.
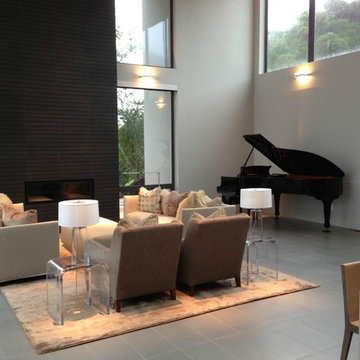
Design ideas for a large modern formal open concept living room in San Francisco with grey walls, ceramic floors, a standard fireplace, a tile fireplace surround and a concealed tv.
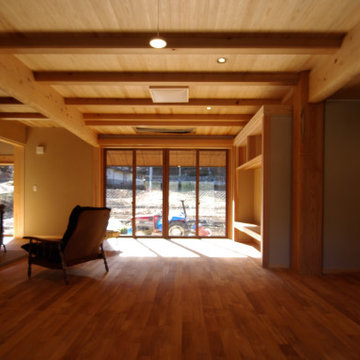
古民家の再生計画から「記念室」として一部居室空間のみを保存した新築計画へと移行したプロジェクトである。
多雪地ゆえの豪農家屋の骨太なイメージを取り入れた現代民家である。
This is an example of a large asian formal open concept living room in Other with beige walls, dark hardwood floors, a standard fireplace, a tile fireplace surround, a concealed tv, brown floor and wood.
This is an example of a large asian formal open concept living room in Other with beige walls, dark hardwood floors, a standard fireplace, a tile fireplace surround, a concealed tv, brown floor and wood.

Assis dans le cœur d'un appartement haussmannien, où l'histoire rencontre l'élégance, se trouve un fauteuil qui raconte une histoire à part. Un fauteuil Pierre Paulin, avec ses courbes séduisantes et sa promesse de confort. Devant un mur audacieusement peint en bleu profond, il n'est pas simplement un objet, mais une émotion.
En tant que designer d'intérieur, mon objectif est toujours d'harmoniser l'ancien et le nouveau, de trouver ce point d'équilibre où les époques se croisent et se complètent. Ici, le choix du fauteuil et la nuance de bleu ont été méticuleusement réfléchis pour magnifier l'espace tout en respectant son essence originelle.
Chaque détail, chaque choix de couleur ou de meuble, est un pas de plus vers la création d'un intérieur qui n'est pas seulement beau à regarder, mais aussi à vivre. Ce fauteuil devant ce mur, c'est plus qu'une association esthétique. C'est une invitation à s'asseoir, à prendre un moment pour soi, à s'imprégner de la beauté qui nous entoure.
J'espère que cette vision vous inspire autant qu'elle m'a inspiré en la créant. Et vous, que ressentez-vous devant cette fusion entre le design contemporain et l'architecture classique ?
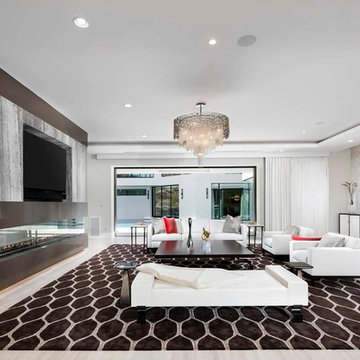
Photography : Velich Studio \ Shay Velich
Design - DRDS
Realtors: Shapiro and Sher Group
Photo of an expansive modern formal open concept living room in Berlin with white walls, porcelain floors, a hanging fireplace, a tile fireplace surround and a concealed tv.
Photo of an expansive modern formal open concept living room in Berlin with white walls, porcelain floors, a hanging fireplace, a tile fireplace surround and a concealed tv.
Living Room Design Photos with a Tile Fireplace Surround and a Concealed TV
7