Living Room Design Photos with a Tile Fireplace Surround and a Concealed TV
Refine by:
Budget
Sort by:Popular Today
101 - 120 of 538 photos
Item 1 of 3
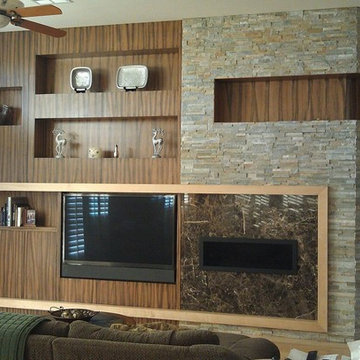
This is an example of a mid-sized transitional living room in Las Vegas with beige walls, light hardwood floors, a ribbon fireplace, a tile fireplace surround and a concealed tv.
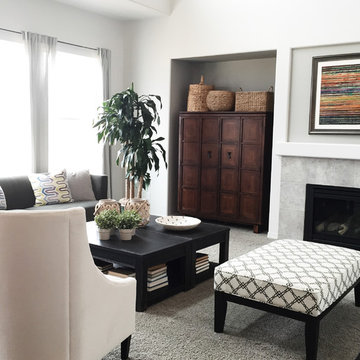
Mid-sized transitional open concept living room in Denver with grey walls, carpet, a standard fireplace, a tile fireplace surround and a concealed tv.
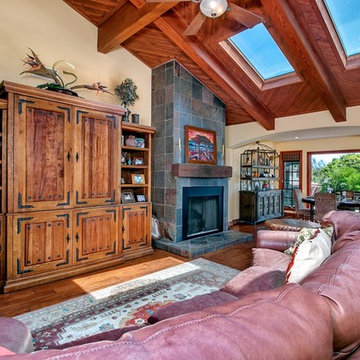
This is an example of a large open concept living room in San Diego with beige walls, medium hardwood floors, a standard fireplace, a tile fireplace surround, a concealed tv and brown floor.
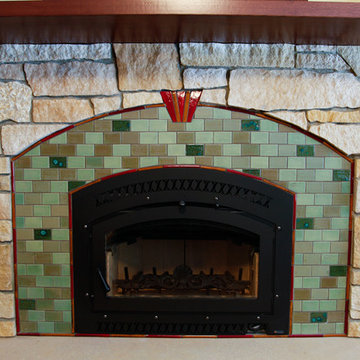
Handmade tile lends itself well to Craftsman, Arts & Crafts and Mission style homes. Due to being glazed by hand you get rich variation in color in addition to having access to some of the most beautiful colors around.
This fireplace features the same glaze color, Patina, on both red and white clays to show off it's variation capabilities. Accents of Peacock Green are added in for extra pop.
Lined in Pencil Liner in Matador Red and Amber with a embellishment at the very top, not much could get better with this fireplace.
2"x3" Subway Tile - 123R Patina, 123W Patina, 713 Peacock Green / Pencil Liner - Custom Red, 65 Amber / Custom cut tile - Custom Red, 65 Amber
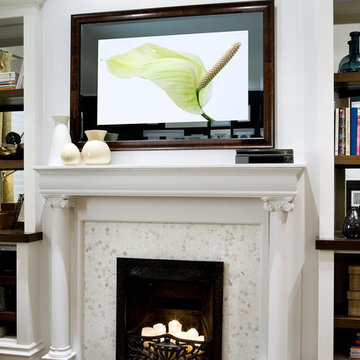
Design by Candice Olson. Candice Tells All, HGTV.
Séura Vanishing Entertainment TV Mirror vanishes completely when powered off. Specially formulated mirror provides a bright, crisp television picture and a deep, designer reflection.
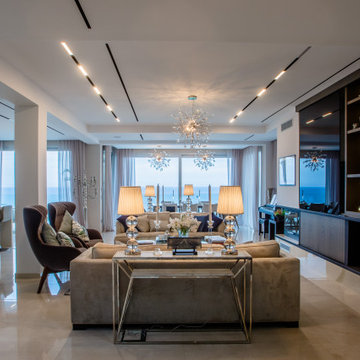
The interior design concept involves accentuating the villa’s breath-taking sea views throughout the beautiful four floor levels. The living area and supporting rooms are situated on the bottom two floor levels. While the master bedroom and other guest rooms are located on the top two floors. There is a hint of classic and modern interlude encompassed with touches of blue intertwined complimenting the picturesque sea views from every window. The interior layout has been designed as an open floor layout to illuminate the villa with natural light and create a luxurious Zen ambience.
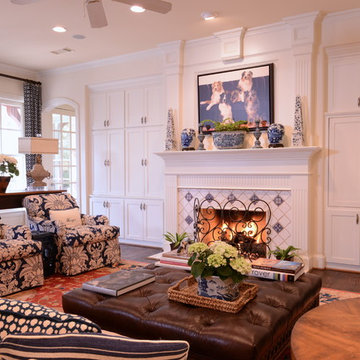
Michael Hunter Interior Photography
Inspiration for a mid-sized traditional living room in Dallas with white walls, dark hardwood floors, a standard fireplace, a tile fireplace surround, a concealed tv and brown floor.
Inspiration for a mid-sized traditional living room in Dallas with white walls, dark hardwood floors, a standard fireplace, a tile fireplace surround, a concealed tv and brown floor.
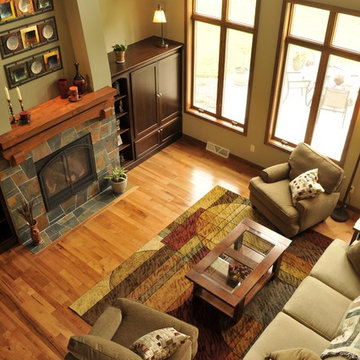
View into great room from second floor loft area
Hal Kearney, Photographer
Open concept living room in Other with medium hardwood floors, a standard fireplace, a tile fireplace surround and a concealed tv.
Open concept living room in Other with medium hardwood floors, a standard fireplace, a tile fireplace surround and a concealed tv.
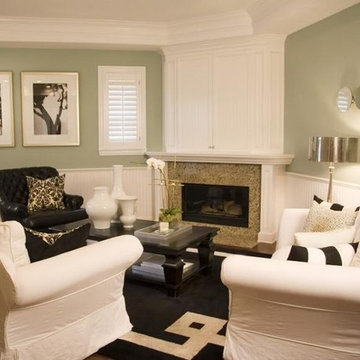
www.corinnecobabe.com
This is an example of a mid-sized contemporary enclosed living room in Los Angeles with green walls, a standard fireplace, a tile fireplace surround, a concealed tv and brown floor.
This is an example of a mid-sized contemporary enclosed living room in Los Angeles with green walls, a standard fireplace, a tile fireplace surround, a concealed tv and brown floor.
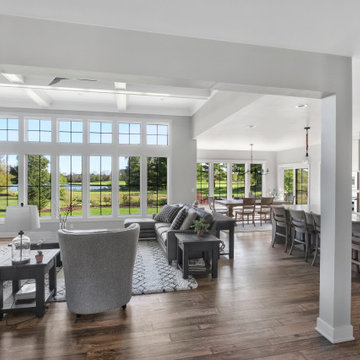
This is an example of a large country open concept living room in Milwaukee with grey walls, medium hardwood floors, a standard fireplace, a tile fireplace surround, a concealed tv, brown floor, coffered and panelled walls.
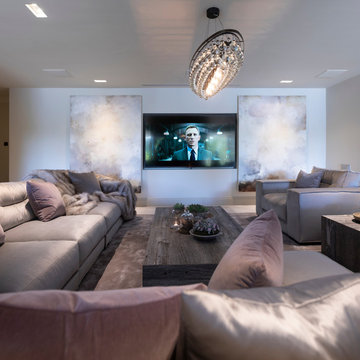
Working alongside Janey Butler Interiors on this Living Room - Home Cinema room which sees stunning contemporary artwork concealing recessed 85" 4K TV. All on a Crestron Homeautomation system. Custom designed and made furniture throughout. Bespoke built in cabinetry and contemporary fireplace. A beautiful room as part of this whole house renovation with Llama Architects and Janey Butler Interiors.
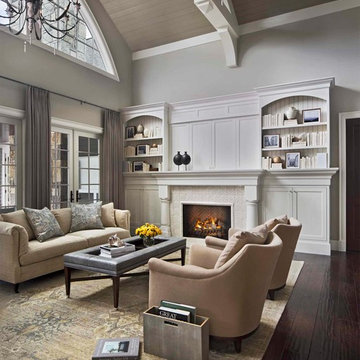
Photo by Beth Singer
This is an example of a mid-sized transitional open concept living room in Detroit with medium hardwood floors, a standard fireplace, a tile fireplace surround, beige walls, a concealed tv and brown floor.
This is an example of a mid-sized transitional open concept living room in Detroit with medium hardwood floors, a standard fireplace, a tile fireplace surround, beige walls, a concealed tv and brown floor.
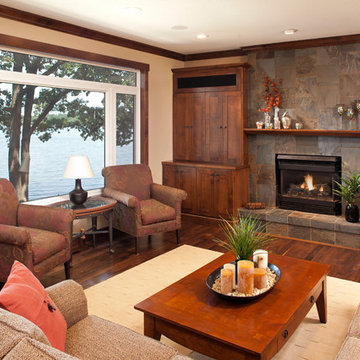
Clear alder custom cabinetry keeps the TV and other electronics out of sight while not in use. Speakers are built into the design.
Jon Huelskamp, Landmark Photography
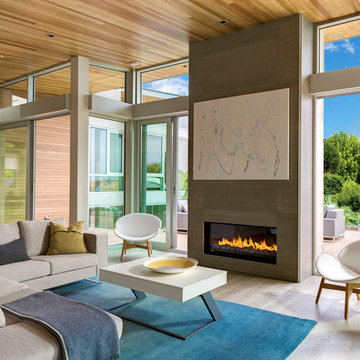
New architecture by Garret Cord Werner. This elegant 4,600 square feet home is situated on a slope and sits back from the street, and providing a classic, timeless, and understated presence.
Photography by Artin Ahmadi.
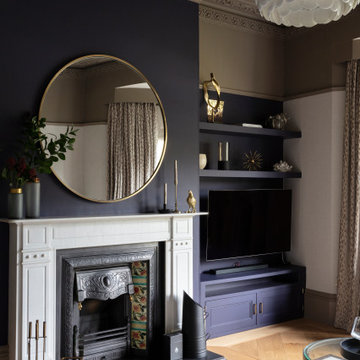
A delicious formal lounge where the hero is the fireplace but the TV is still there. Painting the original cornice in a darker neutral tone draws the eye to the decadent detail. Using pops of brass detailing on the accessories gives a subtle yet elegant sense of glamour to the space.
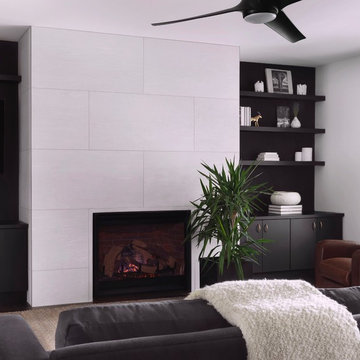
This client did not want her television to be seen when not in use but also did not want to put it in a cabinet. The walls and cabinets were painted in a carefully selected charcoal black to "hide" the tv when not in use. (as seen in the left side of the photo)
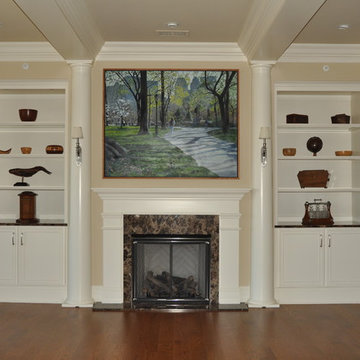
Roanoke, VA
Design ideas for a mid-sized traditional formal enclosed living room in Richmond with a concealed tv, beige walls, medium hardwood floors, a standard fireplace and a tile fireplace surround.
Design ideas for a mid-sized traditional formal enclosed living room in Richmond with a concealed tv, beige walls, medium hardwood floors, a standard fireplace and a tile fireplace surround.
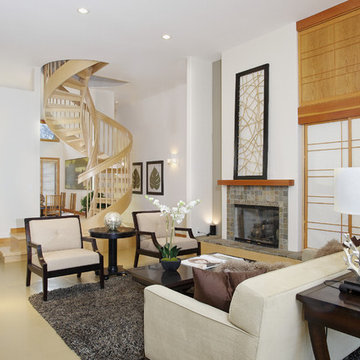
The entry opens onto a stained concrete floor embedded with slate leaves. On one side a raised platform with shoji screens hide a sunken dining area. A spiral stair leads to the second floor. In tiger mainlining area, shoji screens hide the media center.
photo by Paul Keller Media
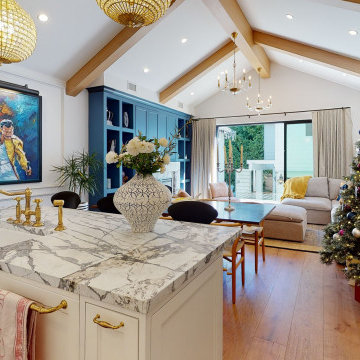
Modern bungalow kitchen, dining and living room featuring crystal chandeliers, vaulted ceiling and brass fixtures.
This is an example of a mid-sized formal open concept living room in Los Angeles with white walls, medium hardwood floors, a standard fireplace, a tile fireplace surround, a concealed tv, brown floor, vaulted and decorative wall panelling.
This is an example of a mid-sized formal open concept living room in Los Angeles with white walls, medium hardwood floors, a standard fireplace, a tile fireplace surround, a concealed tv, brown floor, vaulted and decorative wall panelling.
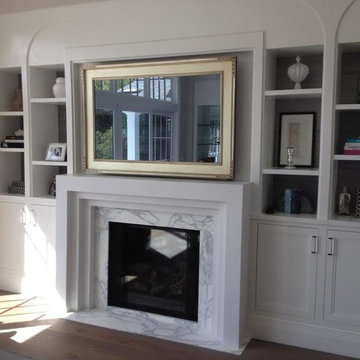
TV for the formal living space. Custom made frame with a two way mirror which conceals the TV till its in use.
Mid-sized traditional formal enclosed living room in San Francisco with white walls, medium hardwood floors, a standard fireplace, a tile fireplace surround, a concealed tv and brown floor.
Mid-sized traditional formal enclosed living room in San Francisco with white walls, medium hardwood floors, a standard fireplace, a tile fireplace surround, a concealed tv and brown floor.
Living Room Design Photos with a Tile Fireplace Surround and a Concealed TV
6