Living Room Design Photos with a Wood Stove and a Plaster Fireplace Surround
Refine by:
Budget
Sort by:Popular Today
41 - 60 of 1,094 photos
Item 1 of 3

Design ideas for a large contemporary open concept living room in Nagoya with a home bar, medium hardwood floors, a wood stove, a plaster fireplace surround, a wall-mounted tv, brown floor, wallpaper, wallpaper and grey walls.
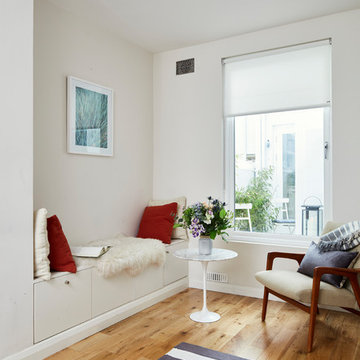
Philip Lauterbach
Design ideas for a small scandinavian open concept living room in Dublin with a library, white walls, light hardwood floors, a wood stove, a plaster fireplace surround, no tv and brown floor.
Design ideas for a small scandinavian open concept living room in Dublin with a library, white walls, light hardwood floors, a wood stove, a plaster fireplace surround, no tv and brown floor.
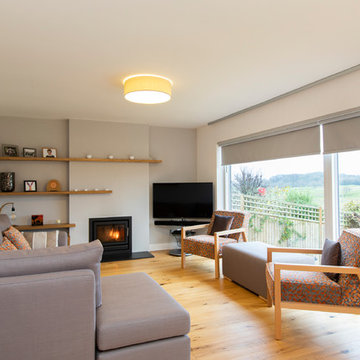
A long, narrow lounge / diner open plan to the kitchen which had been remodelled in the recent past. A bright orange glass splashback dictated the colour scheme. We removed a dated red brick fireplace with open fire and replaced it with an integrated cassette multi fuel burner. Bespoke display shelves and log storage was desinged and built. A bespoke chaise sofa and two accent chairs significantly improved capacity for seating. curtains with silver and copper metallic accents pulled the scheme together withouot detracting from the glorious open views.
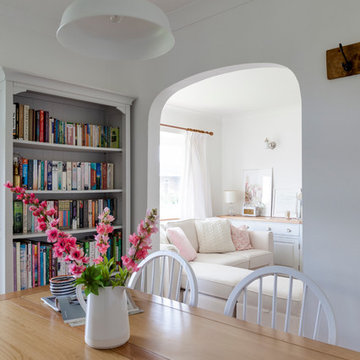
Chris Snook
Small country open concept living room in London with white walls, carpet, a wood stove and a plaster fireplace surround.
Small country open concept living room in London with white walls, carpet, a wood stove and a plaster fireplace surround.
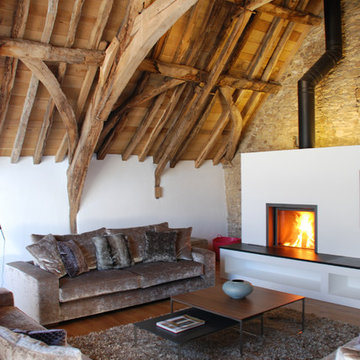
One of the only surviving examples of a 14thC agricultural building of this type in Cornwall, the ancient Grade II*Listed Medieval Tithe Barn had fallen into dereliction and was on the National Buildings at Risk Register. Numerous previous attempts to obtain planning consent had been unsuccessful, but a detailed and sympathetic approach by The Bazeley Partnership secured the support of English Heritage, thereby enabling this important building to begin a new chapter as a stunning, unique home designed for modern-day living.
A key element of the conversion was the insertion of a contemporary glazed extension which provides a bridge between the older and newer parts of the building. The finished accommodation includes bespoke features such as a new staircase and kitchen and offers an extraordinary blend of old and new in an idyllic location overlooking the Cornish coast.
This complex project required working with traditional building materials and the majority of the stone, timber and slate found on site was utilised in the reconstruction of the barn.
Since completion, the project has been featured in various national and local magazines, as well as being shown on Homes by the Sea on More4.
The project won the prestigious Cornish Buildings Group Main Award for ‘Maer Barn, 14th Century Grade II* Listed Tithe Barn Conversion to Family Dwelling’.
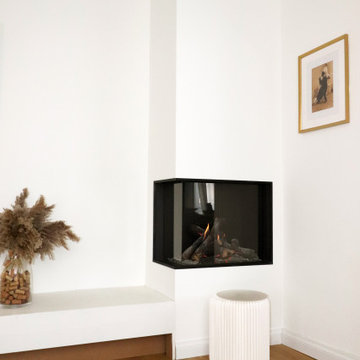
Agrandissment du salon
Création d'un poele à daz d'angle
et linéaire de rangement / banquette basse en menuiserie
Large modern open concept living room in Paris with white walls, medium hardwood floors, a wood stove, a plaster fireplace surround, a freestanding tv and beige floor.
Large modern open concept living room in Paris with white walls, medium hardwood floors, a wood stove, a plaster fireplace surround, a freestanding tv and beige floor.
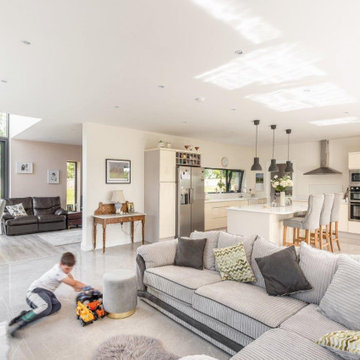
Open-plan living space
Design ideas for a large modern open concept living room in Other with white walls, porcelain floors, a wood stove, a plaster fireplace surround and grey floor.
Design ideas for a large modern open concept living room in Other with white walls, porcelain floors, a wood stove, a plaster fireplace surround and grey floor.
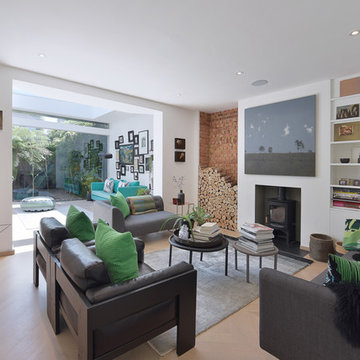
Graham D Holland
This is an example of a mid-sized contemporary enclosed living room in London with white walls, light hardwood floors, a wood stove, a plaster fireplace surround and beige floor.
This is an example of a mid-sized contemporary enclosed living room in London with white walls, light hardwood floors, a wood stove, a plaster fireplace surround and beige floor.
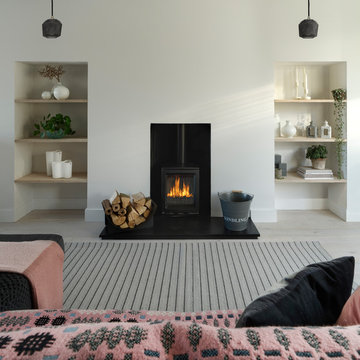
Photo: Richard Gooding Photography
Styling: Pascoe Interiors
Architecture & Interior renovation: fiftypointeight Architecture + Interiors
This is an example of a small contemporary open concept living room in Sussex with white walls, light hardwood floors, a wood stove, a plaster fireplace surround and white floor.
This is an example of a small contemporary open concept living room in Sussex with white walls, light hardwood floors, a wood stove, a plaster fireplace surround and white floor.
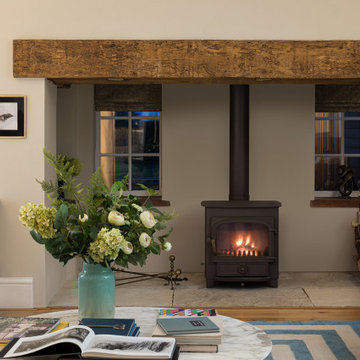
Sitting room with wood burning stove
Photo of a mid-sized country formal enclosed living room in Essex with beige walls, medium hardwood floors, a wood stove, a plaster fireplace surround, a concealed tv and brown floor.
Photo of a mid-sized country formal enclosed living room in Essex with beige walls, medium hardwood floors, a wood stove, a plaster fireplace surround, a concealed tv and brown floor.

Photo of a large scandinavian open concept living room in Kent with a library, light hardwood floors, a wood stove, a plaster fireplace surround, a concealed tv, vaulted and wood walls.
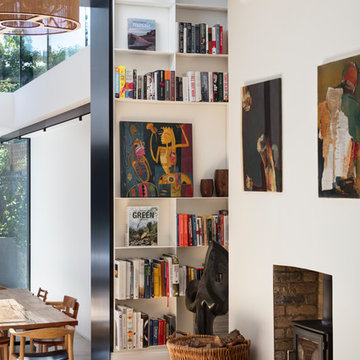
Inspiration for a large contemporary open concept living room in London with a library, white walls, light hardwood floors, a wood stove and a plaster fireplace surround.
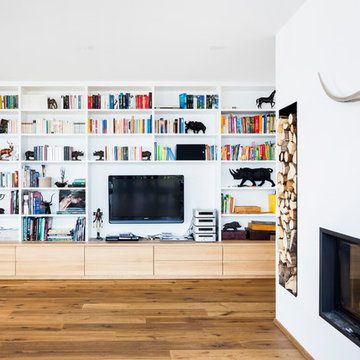
Large scandinavian open concept living room in Other with a library, white walls, dark hardwood floors, a wood stove, a plaster fireplace surround, a wall-mounted tv and brown floor.
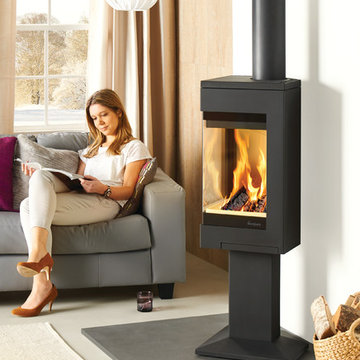
Nordpeis Quadro woodburner. @Orion Heating - Woodburning Stoves and Gas fires in Essex. Exclusive fireplace showroom for top European brands.
This is an example of a large scandinavian open concept living room in Essex with white walls, concrete floors, a wood stove and a plaster fireplace surround.
This is an example of a large scandinavian open concept living room in Essex with white walls, concrete floors, a wood stove and a plaster fireplace surround.
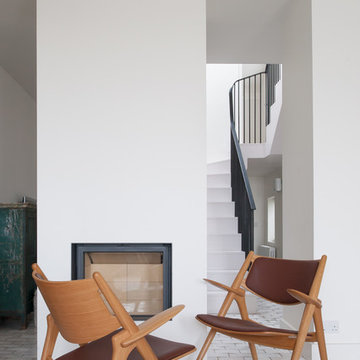
Photography: Jim Stephenson
Inspiration for a mid-sized transitional open concept living room in London with white walls, ceramic floors, a wood stove, no tv and a plaster fireplace surround.
Inspiration for a mid-sized transitional open concept living room in London with white walls, ceramic floors, a wood stove, no tv and a plaster fireplace surround.

We created a dark blue panelled feature wall which creates cohesion through the room by linking it with the dark blue kitchen cabinets and it also helps to zone this space to give it its own identity, separate from the kitchen and dining spaces.
This also helps to hide the TV which is less obvious against a dark backdrop than a clean white wall.

Inspired by fantastic views, there was a strong emphasis on natural materials and lots of textures to create a hygge space.
Making full use of that awkward space under the stairs creating a bespoke made cabinet that could double as a home bar/drinks area

Consultation works and carpentry were carried out and completed to assist a couple to renovate their home in St Albans.
Works included various first and second-fix carpentry along with some bespoke joinery and assistance with the other trades involved with the work.

Formal Living Room, Featuring Wood Burner, Bespoke Joinery , Coving
Design ideas for a mid-sized eclectic formal living room in West Midlands with grey walls, carpet, a wood stove, a plaster fireplace surround, a wall-mounted tv, grey floor, recessed and wallpaper.
Design ideas for a mid-sized eclectic formal living room in West Midlands with grey walls, carpet, a wood stove, a plaster fireplace surround, a wall-mounted tv, grey floor, recessed and wallpaper.
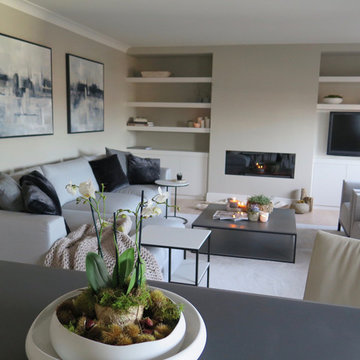
The total renovation, working with Llama Projects, the construction division of the Llama Group, of this once very dated top floor apartment in the heart of the old city of Shrewsbury. With all new electrics, fireplace, built in cabinetry, flooring and interior design & style. Our clients wanted a stylish, contemporary interior through out replacing the dated, old fashioned interior. The old fashioned electric fireplace was replaced with a modern electric fire and all new built in cabinetry was built into the property. Showcasing the lounge interior, with stylish Italian design furniture, available through our design studio. New wooden flooring throughout, John Cullen Lighting, contemporary built in cabinetry. Creating a wonderful weekend luxury pad for our Hong Kong based clients. All furniture, lighting, flooring and accessories are available through Janey Butler Interiors.
Living Room Design Photos with a Wood Stove and a Plaster Fireplace Surround
3