Living Room Design Photos with Beige Floor and Panelled Walls
Refine by:
Budget
Sort by:Popular Today
41 - 60 of 749 photos
Item 1 of 3

This expansive wood panel wall with a gorgeous cast stone traditional fireplace provide a stunning setting for family gatherings. Vintage pieces on both the mantle and the coffee table, tumbleweed, and fresh greenery give this space dimension and character. Chandelier is designer, and adds a modern vibe.
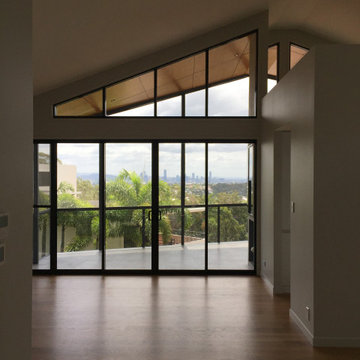
Inspiration for an expansive industrial open concept living room in Brisbane with white walls, painted wood floors, beige floor, vaulted and panelled walls.

Photo : © Julien Fernandez / Amandine et Jules – Hotel particulier a Angers par l’architecte Laurent Dray.
Inspiration for a mid-sized transitional enclosed living room in Angers with a library, blue walls, light hardwood floors, a standard fireplace, no tv, beige floor, coffered and panelled walls.
Inspiration for a mid-sized transitional enclosed living room in Angers with a library, blue walls, light hardwood floors, a standard fireplace, no tv, beige floor, coffered and panelled walls.
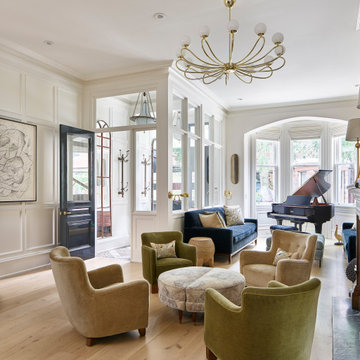
Transitional open concept living room in Philadelphia with white walls, light hardwood floors, beige floor and panelled walls.
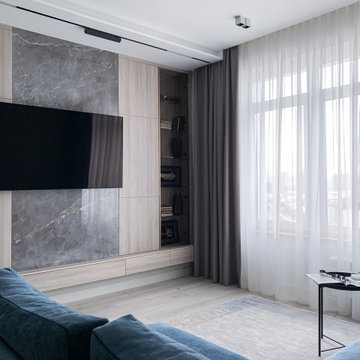
Зона ТВ в просторной гостиной
Inspiration for a mid-sized contemporary living room in Moscow with a home bar, beige walls, vinyl floors, a wall-mounted tv, beige floor and panelled walls.
Inspiration for a mid-sized contemporary living room in Moscow with a home bar, beige walls, vinyl floors, a wall-mounted tv, beige floor and panelled walls.
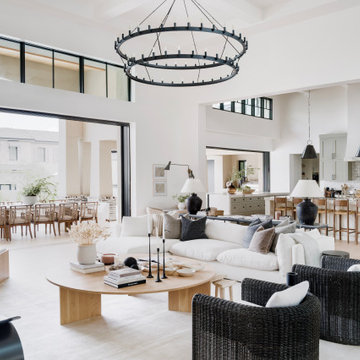
This is an example of a large transitional open concept living room in Phoenix with white walls, light hardwood floors, a standard fireplace, a stone fireplace surround, a wall-mounted tv, beige floor, coffered and panelled walls.
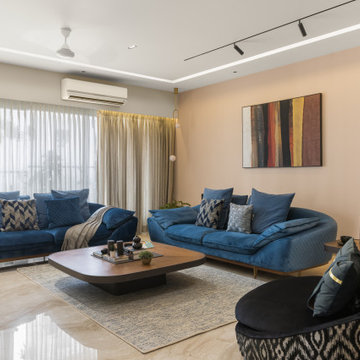
The theme of living room is peach with blue accents, which adds healthy dose of color along with the glass partition to reflect the playfulness and the joyful nature of the client's family.
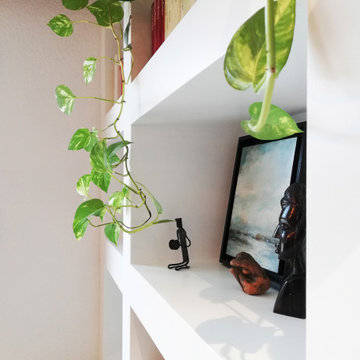
Modernisation de l'espace, optimisation de la circulation, pose d'un plafond isolant au niveau phonique, création d'une bibliothèque sur mesure, création de rangements.

The brief for this project involved a full house renovation, and extension to reconfigure the ground floor layout. To maximise the untapped potential and make the most out of the existing space for a busy family home.
When we spoke with the homeowner about their project, it was clear that for them, this wasn’t just about a renovation or extension. It was about creating a home that really worked for them and their lifestyle. We built in plenty of storage, a large dining area so they could entertain family and friends easily. And instead of treating each space as a box with no connections between them, we designed a space to create a seamless flow throughout.
A complete refurbishment and interior design project, for this bold and brave colourful client. The kitchen was designed and all finishes were specified to create a warm modern take on a classic kitchen. Layered lighting was used in all the rooms to create a moody atmosphere. We designed fitted seating in the dining area and bespoke joinery to complete the look. We created a light filled dining space extension full of personality, with black glazing to connect to the garden and outdoor living.
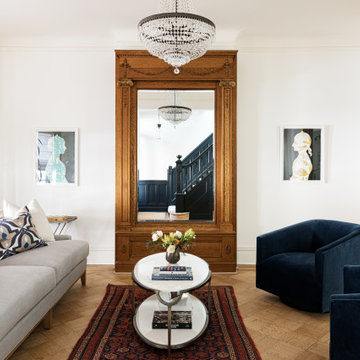
Photo of a transitional living room in Austin with white walls, light hardwood floors, a standard fireplace, beige floor and panelled walls.

The brief for this project involved a full house renovation, and extension to reconfigure the ground floor layout. To maximise the untapped potential and make the most out of the existing space for a busy family home.
When we spoke with the homeowner about their project, it was clear that for them, this wasn’t just about a renovation or extension. It was about creating a home that really worked for them and their lifestyle. We built in plenty of storage, a large dining area so they could entertain family and friends easily. And instead of treating each space as a box with no connections between them, we designed a space to create a seamless flow throughout.
A complete refurbishment and interior design project, for this bold and brave colourful client. The kitchen was designed and all finishes were specified to create a warm modern take on a classic kitchen. Layered lighting was used in all the rooms to create a moody atmosphere. We designed fitted seating in the dining area and bespoke joinery to complete the look. We created a light filled dining space extension full of personality, with black glazing to connect to the garden and outdoor living.

Country enclosed living room in Channel Islands with blue walls, a wood stove, a stone fireplace surround, no tv, beige floor and panelled walls.
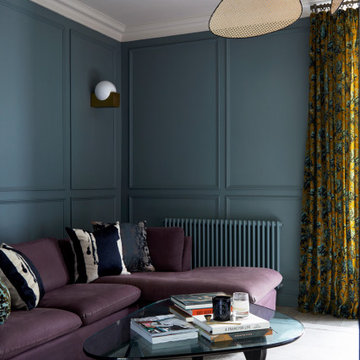
The living room at Highgate House. An internal Crittall door and panel frames a view into the room from the hallway. Painted in a deep, moody green-blue with stone coloured ceiling and contrasting dark green joinery, the room is a grown-up cosy space.

Photo : © Julien Fernandez / Amandine et Jules – Hotel particulier a Angers par l’architecte Laurent Dray.
Mid-sized transitional enclosed living room in Angers with a library, blue walls, light hardwood floors, a standard fireplace, no tv, beige floor, coffered and panelled walls.
Mid-sized transitional enclosed living room in Angers with a library, blue walls, light hardwood floors, a standard fireplace, no tv, beige floor, coffered and panelled walls.

Inspiration for a transitional living room in Moscow with beige walls, light hardwood floors, a ribbon fireplace, a stone fireplace surround, a wall-mounted tv, beige floor and panelled walls.
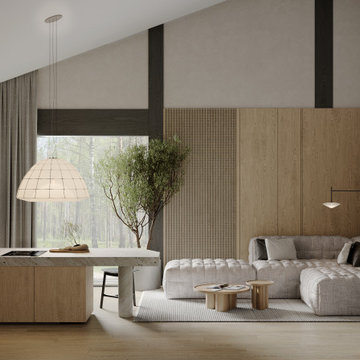
Photo of a large contemporary living room in Moscow with a home bar, beige walls, laminate floors, no fireplace, a wall-mounted tv, beige floor, exposed beam and panelled walls.

Photo of a large beach style open concept living room in Sydney with white walls, medium hardwood floors, a standard fireplace, a wall-mounted tv, beige floor, timber and panelled walls.
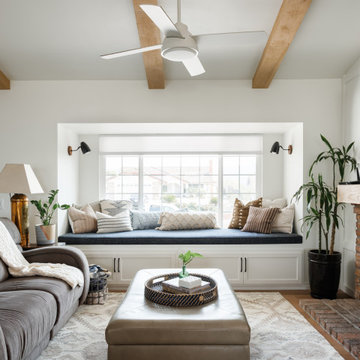
This built-in window seat creates not only extra seating in this small living room but adds a cozy spot to curl up and read a book. A niche spot in the home adding storage and fun!

A historic London townhouse, redesigned by Rose Narmani Interiors.
Large transitional living room in London with a standard fireplace, a stone fireplace surround, beige floor and panelled walls.
Large transitional living room in London with a standard fireplace, a stone fireplace surround, beige floor and panelled walls.
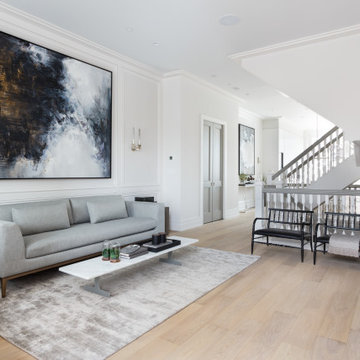
11-foot ceilings; wide-plank oak flooring; and custom-milled hand-made interior doors, base/crown moldings and wall paneling in this renovated brownstone.
Living Room Design Photos with Beige Floor and Panelled Walls
3